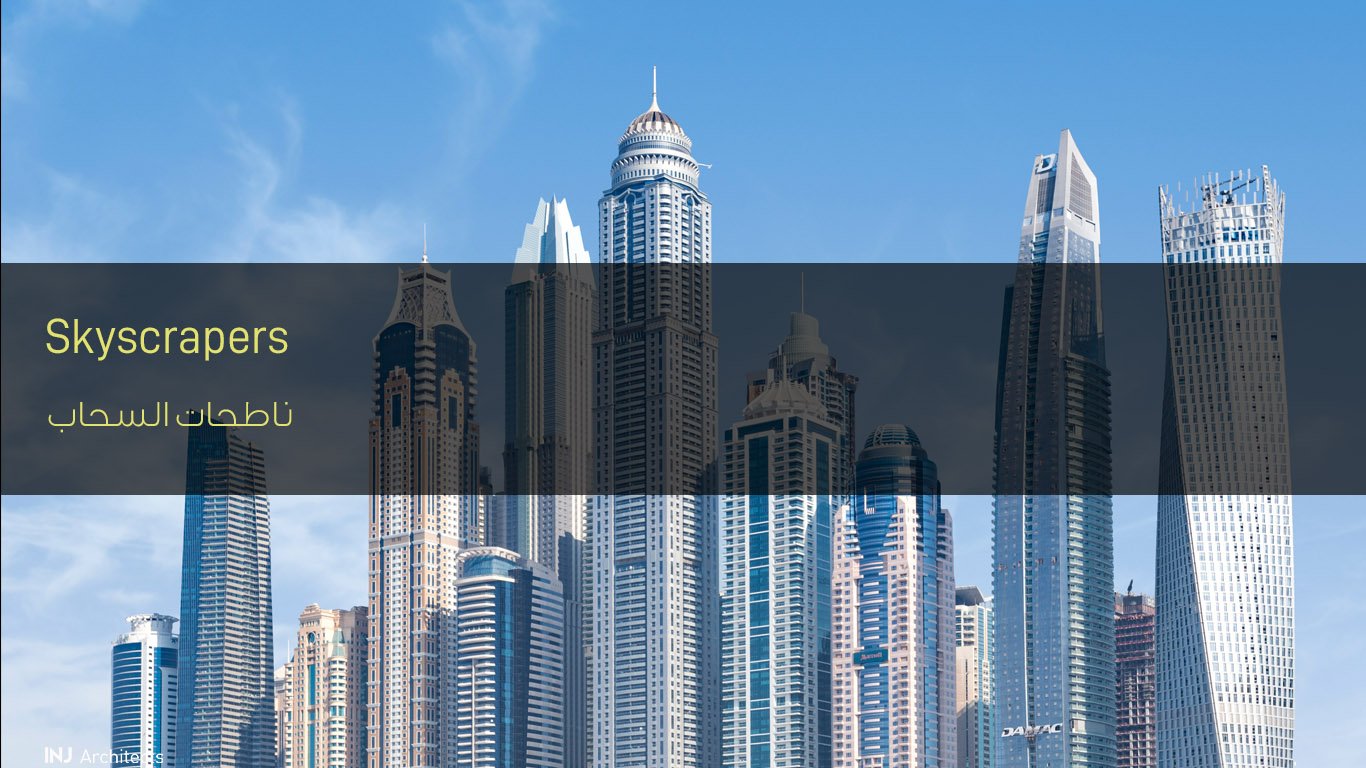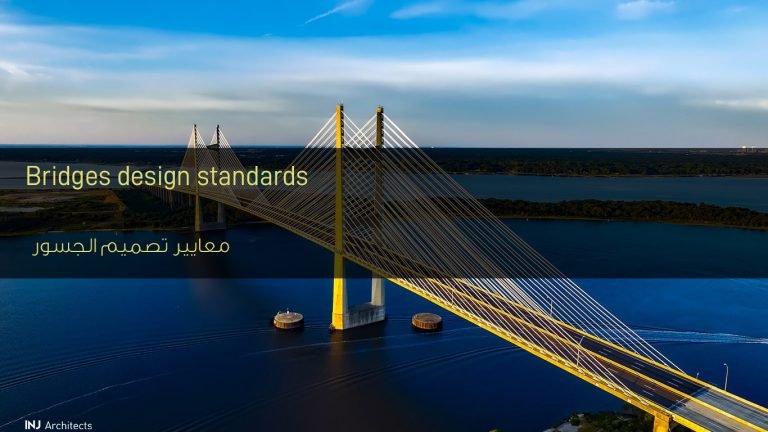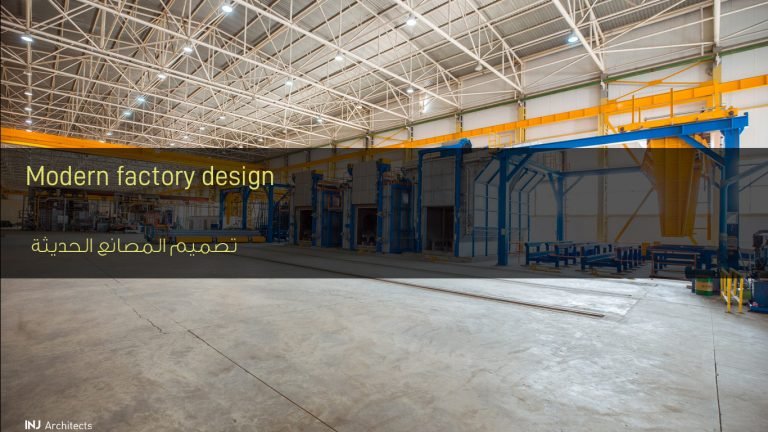Skyscrapers
Skyscrapers
Man loves the skyscrapers. One of the features of man is his love for the high and the high, and little by little he aspired to rise in his residence, and considered it part of the height and elevation as it happened that the ancient civilizations instinctively created high-rise buildings to maximize their dead.
The main concern of architects is the vertical expansion in construction and crawl towards the sky to what these tall buildings were called skyscrapers. Which may reach thousands of feet above the ground.
And when you look at the architectural creations in these magnificent constructions with their core architectural issues as well as design issues, we can predict the future of the skyscrapers.
Gravity resistance:
The main obstacle facing the rise in building height is the resistance to gravity.
If we consider building the pyramids, where more reinforced materials are required at the bottom, to support the composite materials section in the upper area. And every time we add a layer, the total force located on each point at the bottom increases pressure on it, and if we continue to increase the base of the pyramid, this will become inapplicable very quickly, since the bottom base will require a large area of available land.
As for the traditional buildings made of brick and mortar we can increase the thickness of the foundations and the lower walls if we want to build new upper floors and after they reach a specific height this process will become impractical, but the question revolves around what is the importance of the height in the building if we lose the space in the lower floors ?
However, in the late nineteenth century, developments and conditions emerged that helped engineers break this barrier.
It pushed engineers to think seriously about finding a solution to build construction and to the risk of falling buildings that could be constructed too high.
And the fundamental technical progress that made the possibility of building skyscrapers incoming represented in the development of iron and steel production, through the production of iron and steel bars that gave engineers a whole new set of structural blocks to work, and the technical development introduced lightweight iron bars that can support a greater weight A better way than the solid brick walls that were used in the construction of old buildings, and these bars are able to reduce the need for more space during construction.

A huge network of symptoms:
The support that skyscrapers receive lies in the steel structure. The metal bars work to install the building from both sides, as the vertical bars are connected to the horizontal bars on each floor of the building, and in many buildings the diagonal bars are located inside the beams to obtain a greater structural support capacity, and through this three-dimensional network the weight of the building is transferred To the vertical bars, and then these columns transfer the gravity to the construction base, which in turn spreads this compressive force on the secondary installations under the building.
And when we create the perfect skyscraper we have to put the vertical bars on the spreading floor where they weigh their weight on the layer of iron mold that is placed on the network of the main beams. These in turn consist of a group of horizontal steel layers arranged periodically in the form of two or more layers
This net is placed on a thick layer of concrete that is poured directly onto the solid clay material present as a building floor.
As for all heavy buildings, the base of the floor is concentrated on huge concrete pavements that extend completely downward to reach the foundation stone floor.
And the curtain wall exterior is one of the most important features that the steel structure gives us, and it needs to support its weight, which allowed architects to build what they want completely in reverse of the thick walls in traditional structures.
It is mentioned that in many of the skyscrapers that were built in the 1950s and 1960s, the curtain walls were built almost entirely of glass to give their residents an amazing view of their city.
Let skyscrapers become more practical, vertical lifts have become an integral part of the design of skyscrapers. Hence it was one of the most important issues to consider in any skyscraper design.
The building safety issue is considered one of the most important issues to be taken into consideration, as the current skyscrapers would not have become this good without discovering the anti-fire materials in the buildings in the nineteenth century, and the skyscrapers were equipped with a complex machine gun capable of extinguishing most of the fires before they spread On a large scale, in order to protect hundreds of residents and workers in a building that rises to thousands of feet and without a safety exit.
Wind resistance:
Skyscrapers have to deal with the horizontal force of the winds as well as face the pressure of gravity. Most skyscrapers can move a few feet as a tree shaking in front of the wind without endangering the safety of the building to any danger, but the problem is the people in this building feel this horizontal movement.
Here it is worth noting that the method of fixing the construction is simply the primary method for controlling the horizontal swing. In each node where the beams meet the vertical bars, the construction will tie and fasten from top to bottom to form a single flexible whole, and the elevator area in the middle of the construction will be armed with a strong steel truss that will be fixed with vertical bars, which explains that there is more than one concrete filling in the middle Most modern buildings, as this will contribute to the endurance of these structures to the damages of the earthquakes, as they are mainly moving to the horizontal vibrations of the earth, and thus we will prevent the steel structure from being strained and twisted.
But the problem boils down to the feeling that the building’s residents feel this movement, in addition to the fact that the process will lead to damaging the devices and furniture, which prompted many companies to work on developing a new technology that repels the horizontal movement by weakening the strength of the vibrations, and for this reason humidifiers for the wind were used in some Buildings, as in the City Center Center in New York City.
During this complex process, hydraulic oil systems push 400 tons of concrete back and forth on the upper floors to transfer the weight of the building from side to side. To know how the wind moves the building and transports the weight from one place to another, a sophisticated computer system was used to monitor this movement, and there are other systems that distribute the weight of the building.
Read also: Design and implementation of a television studio
Architects and architects always carry in their hearts the challenges of building higher constructions, and companies and cities are constantly attracted to the glory of the highest construction constructions in the world. As is well known, the Taipei 101 tower is the tallest building, but the competition will never stop, as there are more than 50 projects that can break the record, and work is being done on some old skyscrapers to break the record. According to some engineering experts, money is the only obstacle to this and not the technology, because the tall building requires solid and deep reinforced materials and expensive solid floors, in addition to the construction teams need to have elaborate cranes and a tubular system to deliver concrete and reinforced materials to the upper floors, which costs tens of Billions of dollars to create a single skyscraper.
To solve the logistical problems experienced by elevators in the skyscrapers on the upper floors of one of the skyscrapers, which consist of 200 floors can be accessed easily, we will need a large area of the central area of the building, and to solve this problem, the elevators can be organized so that they are divided so as to allow an elevator to reach To the middle of the building and then another elevator to reach the top of the building.
As for visualizing what is required in the skyscrapers in the next stage, the experts divided into two parts: one that sees the construction is characterized by amazing technologies to reach the height of the inclination (1609 m – 5,280 feet), and a section that believes that we need to develop stronger and lighter materials, in addition to To faster lifts and weak machines to swing buildings before they become fragile and weak.
But engineers do not find any barrier in the face of their dreams, given that future technological development may lead to cities full of skyscrapers, as some experts say, in addition to the emergence of the idea of housing a million or more people in one building as a possibility.








