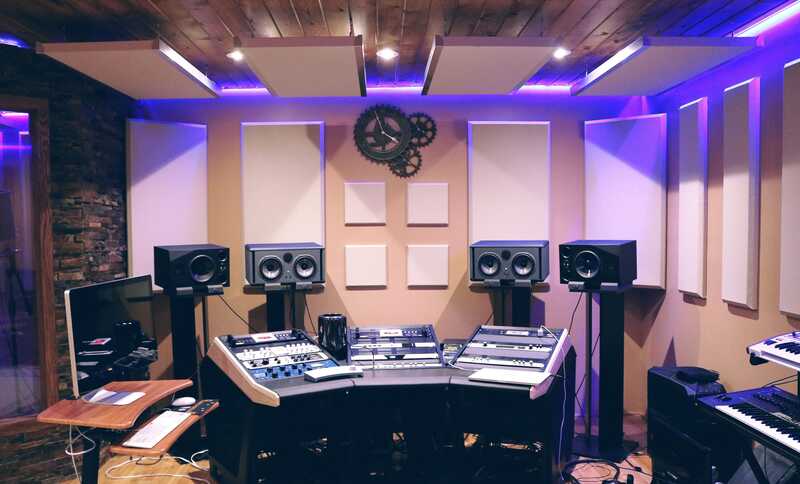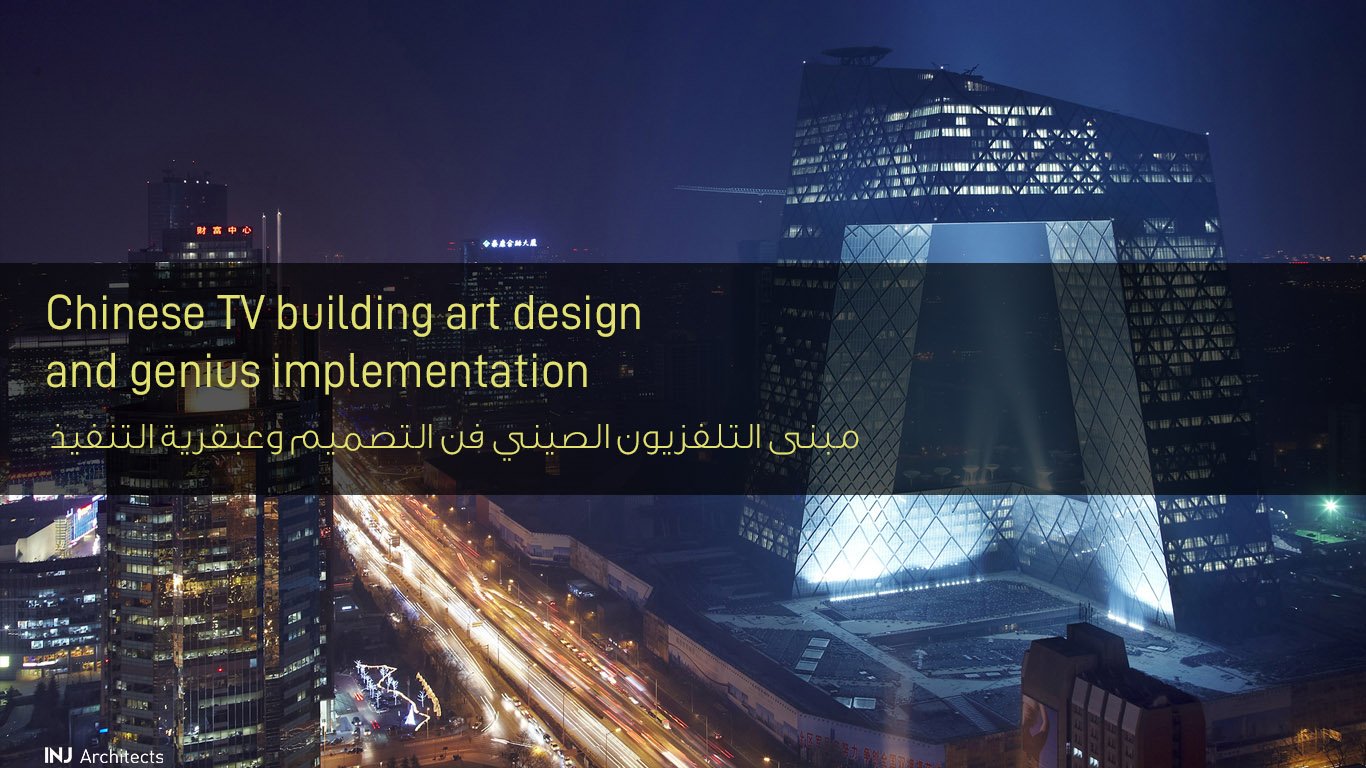Design and implementation of a television studio
Design and implementation of a television studio
Design and implementation of a television studio – Chinese TV Building Art of Design and Genius of Implementation. Television studio, is an anchor room in which videos are produced, either for recording live TV to a video, or for the acquisition of initial snapshots after production. The studio design is similar to and derived from film studios, with some modifications to the special requirements of television production. Professional TV studio has many rooms, which are kept separate for noise and function reasons. These rooms are connected via ‘talkback’ or intercom, and employees are divided among these workplaces.

Architectural design and implementation:
Planning begins with the design of a television studio from the infrastructure to create it, from mechanical, electrical and electronic works to the finest details in its interior decoration.
Design and implementation of decoration:
Once the place is ready to become a studio, the architectural design of the decor begins according to the needs of the studio owner. The optimal design for the decoration that allows the most effective use of studio space and takes into account all kinds of needs related to the size of the program. In decorative designs, low power consumption is taken into consideration. The materials that are used are easy to use and offer the least load to the building.
Chinese TV building art design and genius of implementation:
One of the most noteworthy examples of television building design and television studio design is the China Radio and Television Building (CCTV) icon of architecture in the field of television building design in the heart of Beijing, the capital of China.
The CCTV structural design poses many technical challenges for a large international team transcending time zones, physical distances, cultures, and cost centers. Finally, the team presented a complex design on time and was approved by a panel of experts from the Chinese Ministry of Construction. The design belongs to the Dutch architect Rim Kulhas.
CCTV headquarters was officially opened by the President on January 1, 2008, during the Beijing 2008 Olympics, although the work was not completed until May 2012. The project started on September 22, 2004, once the design was checked by Chinese experts, this is a government project, As part of a plan to redevelop the capital, with an emphasis on innovative and functional architecture, while preserving historical buildings.
Location :
The massive structure was built at the foot of the third ring road east of Beijing, Guanghua Road, China, on a plot of 20 hectares, in the new central business district of Chaoyang, CCTV building was part of a media park, aiming to create a landscape for public entertainment areas that fire Open air and production studios an extension of the central green axis in CBD (Central Business District)
CCTV is a three-dimensional building that marked the beginning of the engineering challenge. The new building consists of two slim L-shaped towers, connected from the top and bottom at an angle forming a ring, described as a cross on the Z. Designed by OMA as the invention of a skyscraper as a ring, construction of the building began in 2004. It houses the headquarters of studios CCTV television, offices, broadcast and production facilities. This is OMA’s largest project and its first major building in China.
Spaces
The building defies the model research seeking to reach the last height of the skyscraper. Originating from a common platform, the two towers lean towards each other and merged into the 75m vertical cantilever. The design combines the complete process of television work, which was previously deployed in many places of the city, creating an episode of interconnected activities.
The building is not a traditional tower, but a loop of six horizontal and vertical sections covering 473,000 square meters, creating an irregular grid on the front of the building with an open center. Its construction is a structural challenge, especially because it is located in a seismic zone. The vertical overlay spans 75 meters west and 67 meters south.
Constellations
First tower:
The highest tower is 234 meters in 54 factories, with an area of 40 x 60 mm, 2,400 square meters, and has an area of 405,000 square meters.
The main hall, with an area of 10,000 square meters, in Tower 1, is a three-story underground lounge that extends three above the ground. It has direct connection to the Beijing subway network, which is the arrival and departure places of 10,000 workers who come to CCTV headquarters. Connected to the hallway, and more than 2000 square meters performing the main function of the building: the creation of television.
The tower consists of a series of horizontal and vertical sections that define it as a structure connected to the ground and not a skyscraper. This will include administration, news, broadcast, studios and production areas.
The second tower:
The tower is 210 meters in 44 factories and 40 x 52 meters and 2,000 square meters.
The smaller building houses the Cultural Center TV (CCTV). This hotel features a visitor center, a large theater, public conference facilities and 1500-seat exhibitions.
In the place where the CCTV rises, the horizontal ground acceleration values associated with the three levels of the design earthquake are 7.20 and 40%, respectively, of gravity. The structure was a challenge for engineers. They had to design a building plan for two supported towers from 60 ° to 90 °, up and down, to form a continuous loop. The towers are built in the opposite inclined corners of 160 x 160 meters, at a height of 45 meters and 9 floors, connected by a platform in the “L”. At the top, it is connected with a bridge to the “L” parallel to the platform. Thin concrete beams inside the building support the interior floors. Basements with 4 levels up to 18 meters underground.
Read also: The future of architectural design
The external structure
An external system of diagonal networks relied on the exterior faces of the building to a ring structure opposing gravity and any lateral force. The placement of the columns and the lower landing reflects the distribution of forces at the roof of the building. Diagonal column grids have the same open width, but depth varies according to load, while diameters are all beams of 1m x 60cm, with only variation in steel thickness. The building was designed to break the design of Chinese symbols for such a structure, but the system was accepted to be a very innovative design.
CCTV Headquarters Structure, Featuring Hybrid Glass Panel Interface With 70% High Performance Sun Protection, Creating A Soft Gray Color That Gives The Building An Amazingly Amazing Presence On Beijing’s Skyline
We have presented a topic for you on designing and implementing a television studio, which is China Central Television. Follow us on Twitter to receive all new updates









