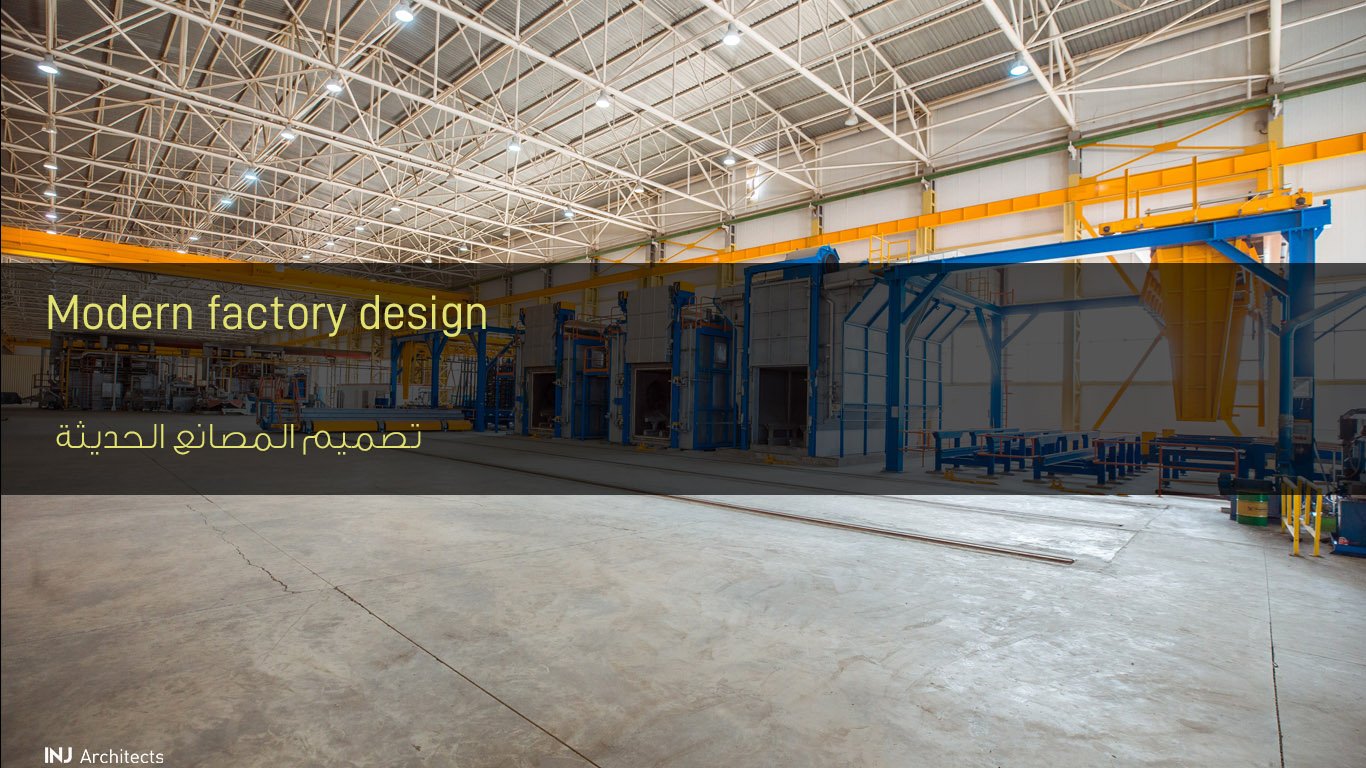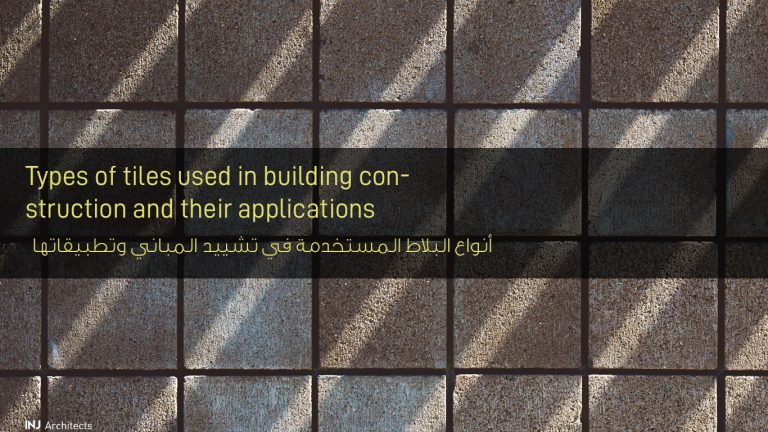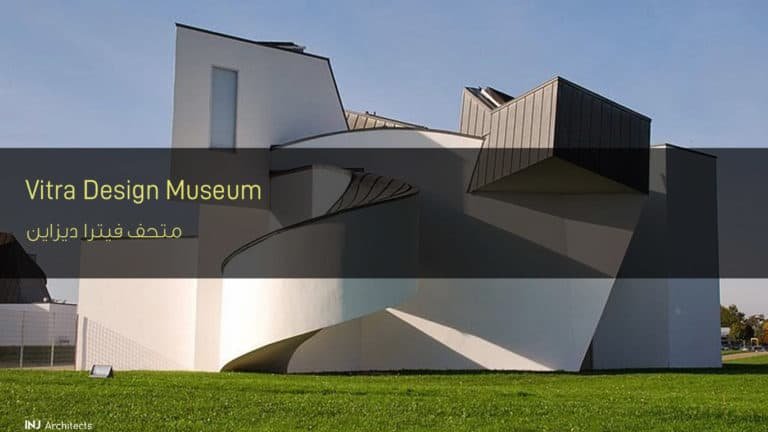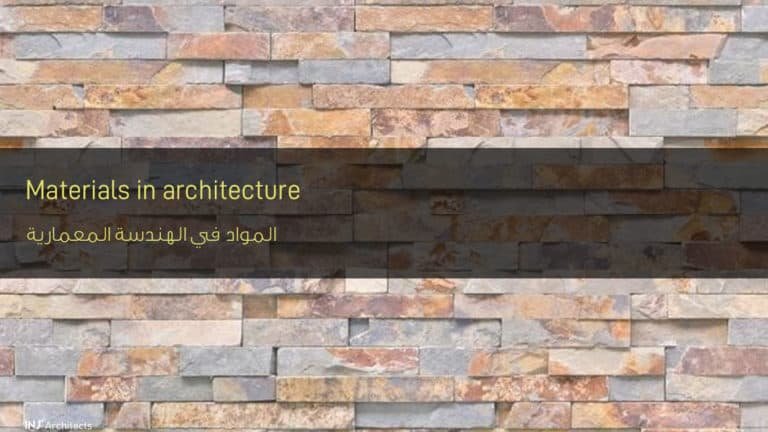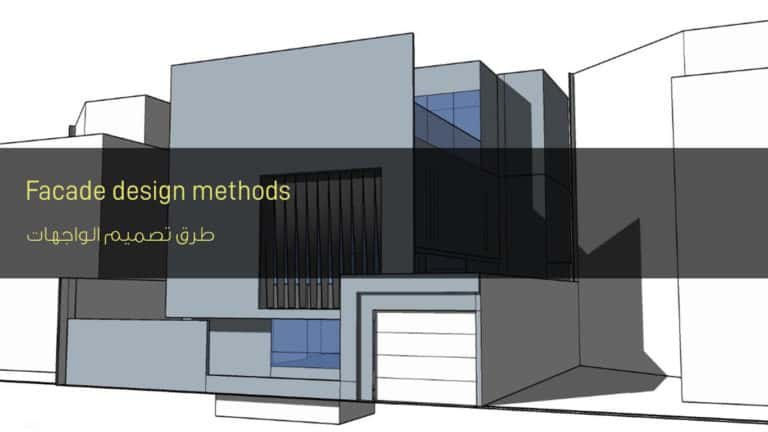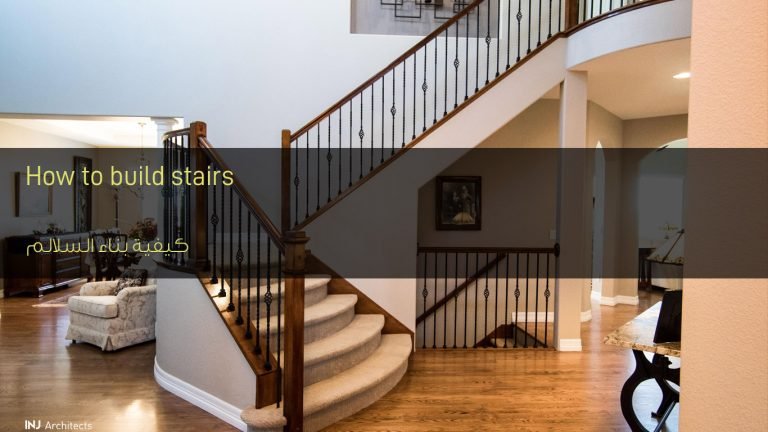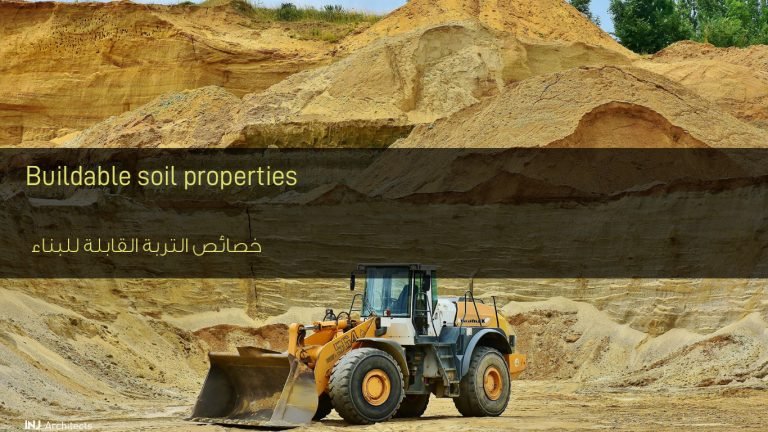Modern factory design
Modern factory design
The industrial revolution of the nineteenth century, and the resulting technological innovations changed architecture by producing materials that made construction more efficient, stronger, and more adaptable. This was evident in the design of modern factories, as well as a change in the construction of the factory itself.
This new philosophy of the workspace has led to the disappearance of narrow and dimly lit interiors and prompted focus on the design of modern spacious open factories and the use of a combination of steel, concrete and glass to allow natural light on the working floor. These changes in industrial architecture had an impact on residential architecture as well: Modern architects such as Walter Gropius, Le Corbusier and Buckminster Fuller were influenced by this new plant classification, and the idea of a home as a ‘living machine’ became an important concept as a mixture of architecture and engineering inherent in plant design no Still clear.
Golden rules for designing factories and constructing manufacturing buildings
Architect Richard Wooldridge, his best advice to manufacturers for designing a new factory and how to deal with architects in factories and manufacturing if asked to describe how he went about designing the new factory, which costs £ 5 million in a narrow time frame, and for this experiment he formulated his ideas and shared them in an article that we will convey to you here Providing the best advice on designing industrial buildings.
- The first stage is good listening to the customer and understanding his goals so that the factory building will ultimately be appropriate for the needs of the client, the first week in any project is where the trust between the customer and the design participants develops, so communication is vital.
- Attention to small detail There is a great time to invest in these early stages in an effort to obtain sufficient accurate information for the organization for which it is built.
- Think from the perspective of the worker where no one wants to work in a boring place and this is especially the case in the manufacturing environment where productivity is a critical factor for success. It is important to think about how space and light can be used to create a more stimulating environment and how other design details can be used to produce a more inspiring work environment. As industrial engineers, it is important that you always think from the end-user perspective.
- Getting a full view Unlike many other buildings, the sheer size of some manufacturing buildings means that for factory engineers like us, it’s important to consider the visual impact of design. To understand how the building will sit in its surroundings, imagine how the building will look from different angles, distances and locations, including from the air. As factory architects we care about design and ensures minimal visual impact on the environment.
There is no doubt that the safety of the environment when establishing factories is the first priority when thinking about building the factory, and man works in various economic activities to facilitate his life and provide for his own needs, and the world has witnessed a great development since the industrial revolution and the beginning of dependence on the machine, especially in industry, and this has led to the emergence of Various industrial wastes adversely affected the human environment, and factories emit pollutants of various types, liquid, gas and solid, and with the beginning of the exacerbation of the problem, organizations emerged from its role to protect the environment, and some began work on studying how to establish factories and provide some appropriate suggestions to preserve The environment when the establishment of factories, factory-building today is closely linked to environmental protection and safety is the most important building factory standards.

Plan to Modern factory design
First: Choosing the factory site:
Choosing a factory site is the first consideration to be taken, and it has several factors:
- Raw material and workforce: Ease of access to raw materials by being close to the factory site, as well as the ease of access of the workforce to the factory in terms of transportation and the liveliness of the factory area so that it is close to the main road network
- Proximity to the markets: The factory’s proximity to the markets has a role in saving the costs of the manufactured and supplied goods for the neighboring commercial stores, thus facilitating the exit of the goods.
- Availability of the land: The land is considered a fixed cost accounting, so it must be noted that the land is suitable in the long term for expansion and progress. In addition to taking into account the surrounding environmental aspect, such as the electricity company, water desalination plant, or overpopulation.
- Proximity to related factories:
Usually factories are linked together on tasks, building a factory on industrial land facilitates plant operations and increases productivity.
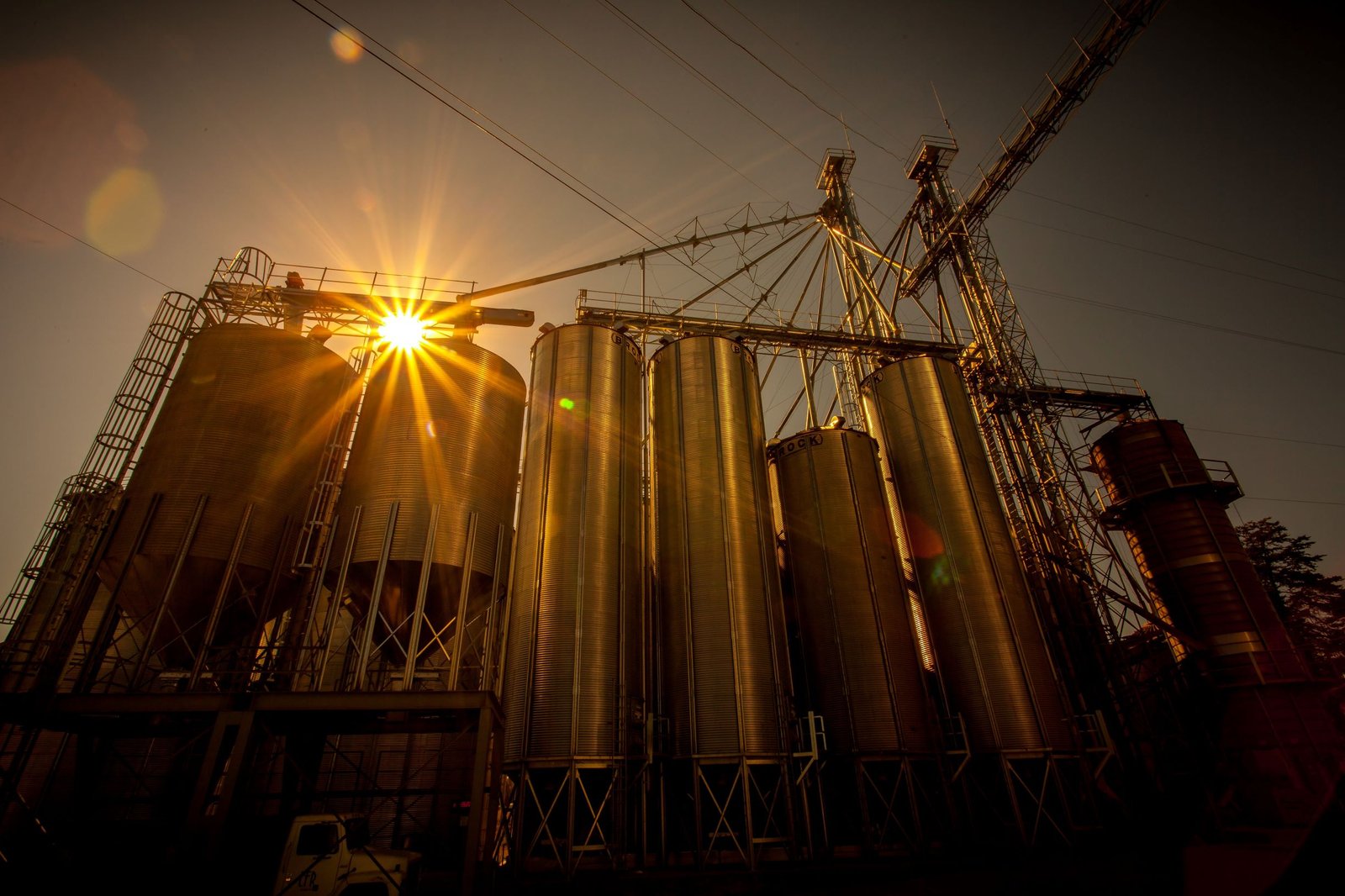
Second: Factory building design:
A set of considerations is required when designing a factory building, including:
- Bearing the factory floor for heavy machinery.
- Laying foundations suitable for several roles.
- Extending power lines to all areas of the factory.
- Laying sewage pipes and networks in all areas of the factory.
It is also necessary for the architect when setting the factory building planning to specify a set of options appropriate to the type and nature of the factory to be built, such as:
1. Building Material Type:
There are several options for the quality of the factory building and depends on the environment and the type of goods produced from the factory, and these materials include wood, iron, cement.
2. The ceiling of the factory and its floor. The ceiling should be of steel or tin, high in height or according to standards or a solid concrete building that can be multiple floors for different tasks such as rooms, stores and offices. Also the floor of the factory has considerations that it be made of tiles, sand or even concrete brushes, according to the needs of Mona Factory to be built
Read also: Design of office buildings
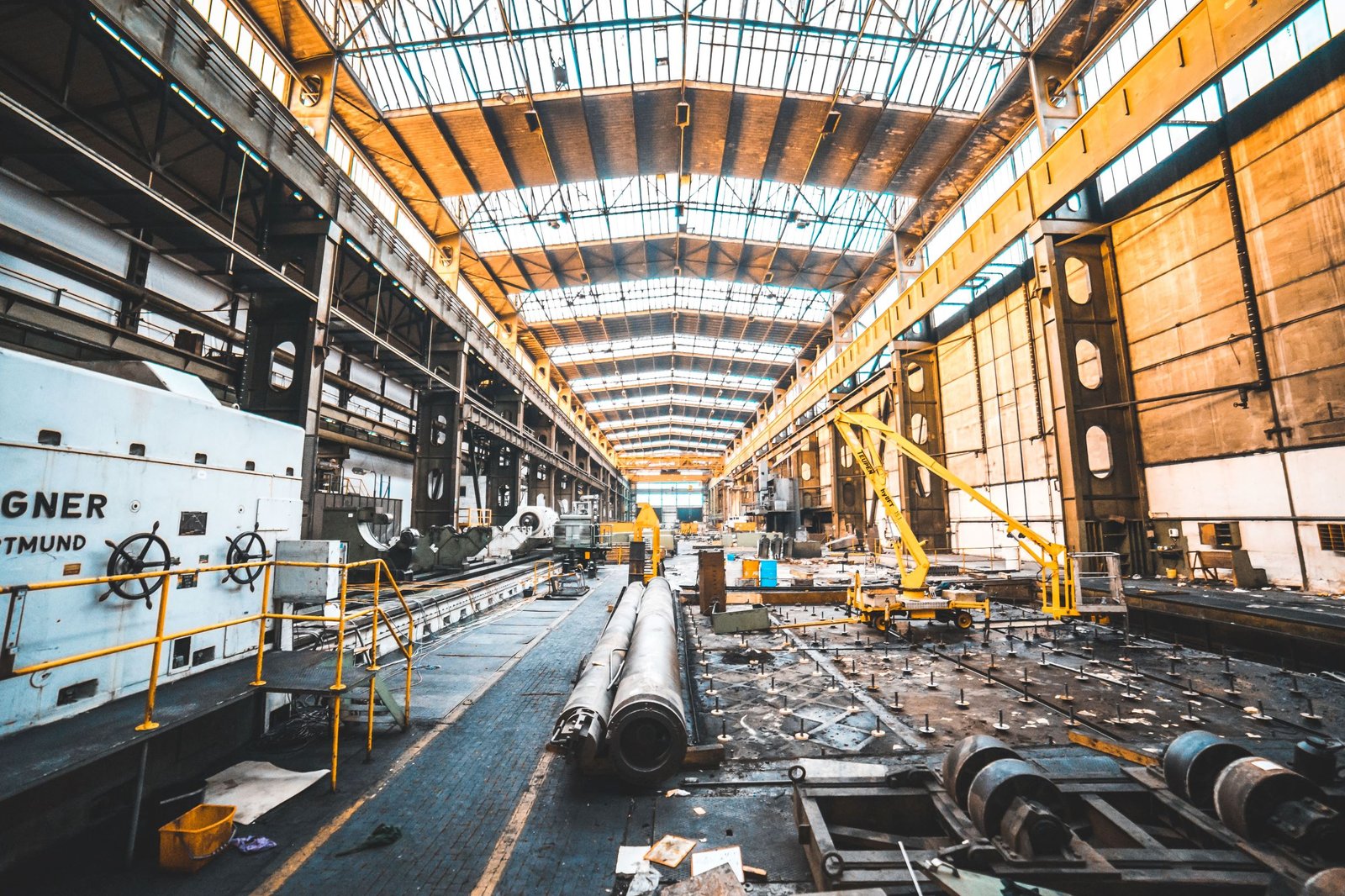
Third: The internal arrangement of the factory:
a. Sort by Item:
It arranges identical machines and equipment to produce a specific good and assemble them together in one place.
B. Arrangement based on the production process:
And by arranging and assembling similar machines and equipment on the basis of production processes.

