Text description provided by the architects.
Rethinking the way of living and connecting communitiesOur Almanac concept is based on a reinterpretation of the traditional location-based calendar – an almanac. The Almanac is a method and architectural approach that establishes community while defining its architecture. The architectural typology, an almanac, is a microcosm where the ground floor unites the landscape and community, and the upper part – a continuous wooden deck structure – creates individual homes of high spatial quality.Community as focal point for the housing of the futureThe housing communities are arranged in housing clusters around each their common courtyard.
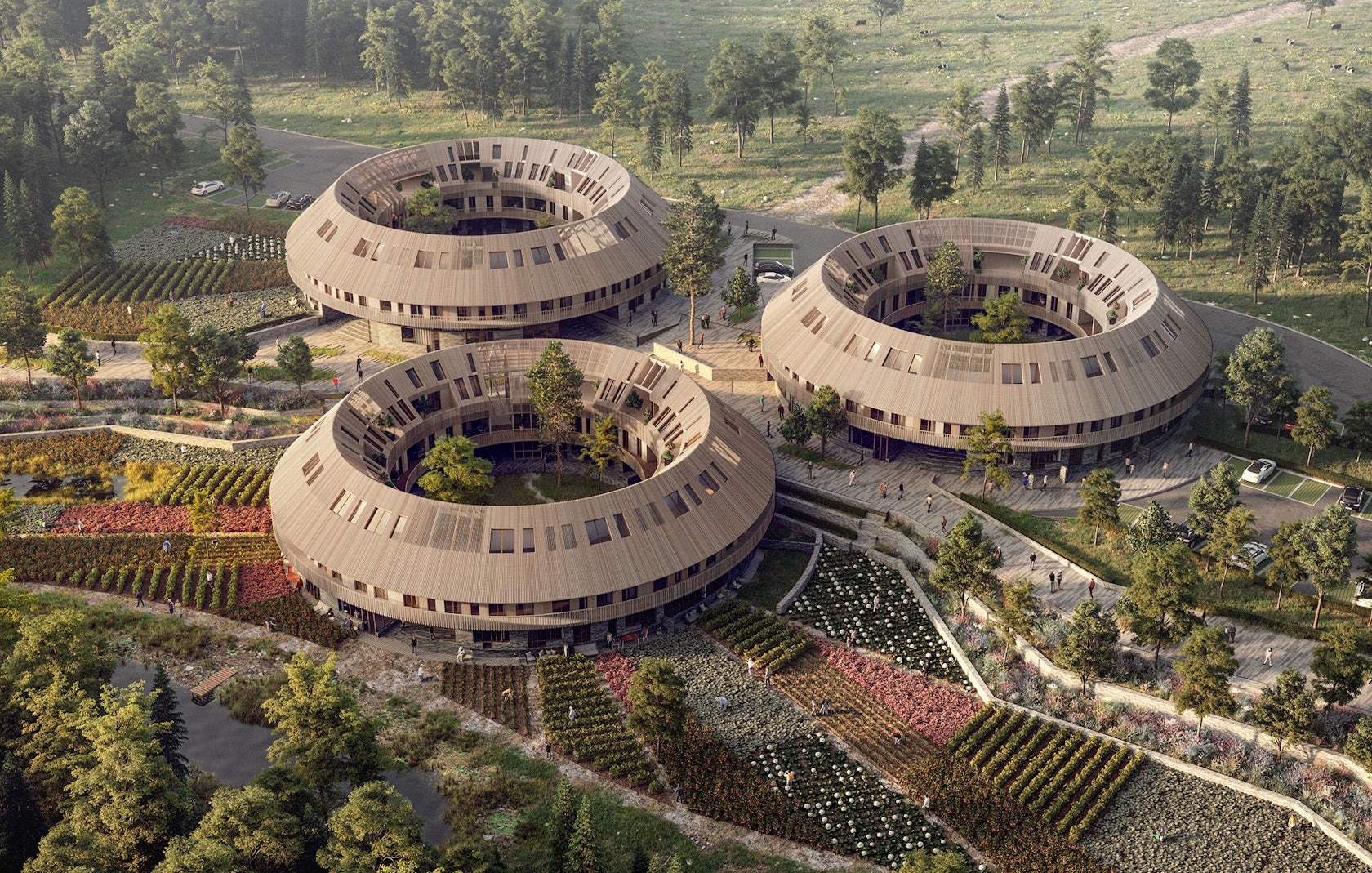
© Sweco Architects Denmark
The housing clusters are bound together by a larger urban landscape space, where communities of varying size and with varied content create an eventful landscape connection across the buildings and bind it together with the surrounding housing clusters.
“Communities are often at their best if they are tangible and manageable.
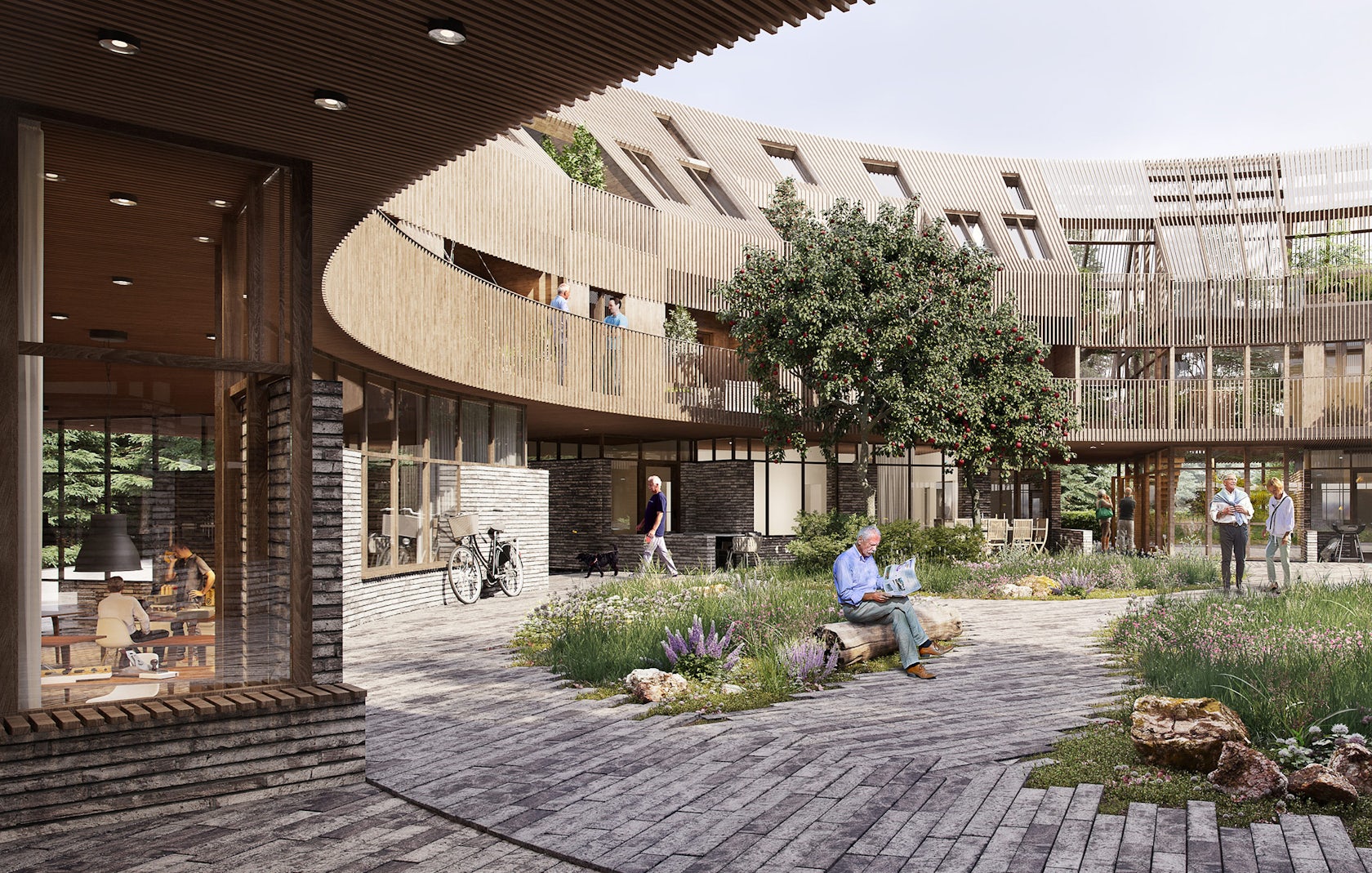
© Sweco Architects Denmark
If they become too large, we easily lose the sense of togetherness and responsibility that is the prerequisite for us to share a universe. In addition, it is our experience that the community thrives best when it is not something that is expected of others, but instead stands as an enticing daily alternative.
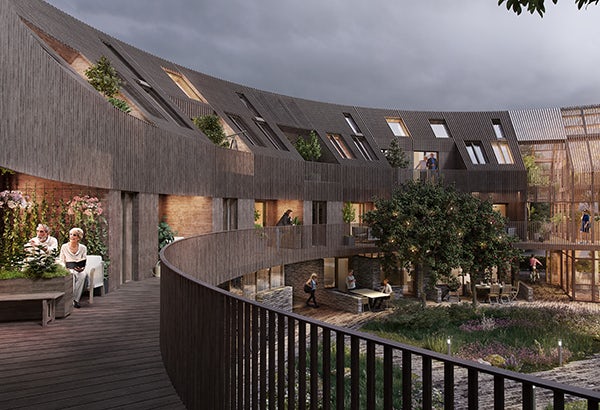
© Sweco Architects Denmark
It is the awareness that has been our starting point in the work on the project,” says architects and innovation manager at Sweco Architects, Karl-Martin Buch FrederiksenThe good neighbourhoodUsually, a balcony is a heavy size in a building. Walking past other people’s windows and doors on the way to your own front door can be difficult – but in a community, it is the very breeding ground for developing a good neighbourhood.
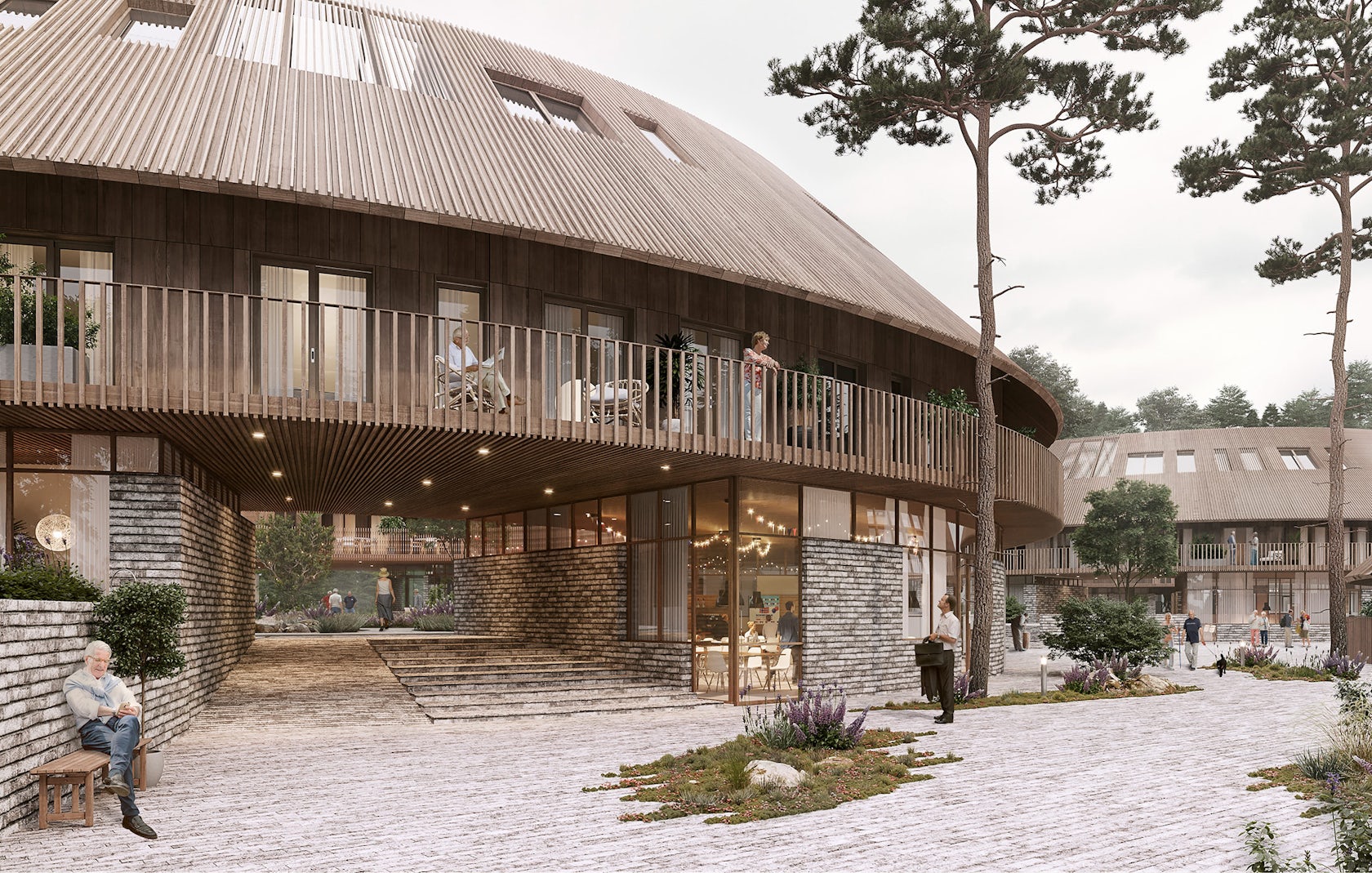
© Sweco Architects Denmark
At the Almanak, the balcony corridors shoot in at the individual homes and make room for the households to stay. Here residents can sit and enjoy both the morning and evening sun, while greeting neighbours who stop by – an active small border zone that helps to activate interaction. The concept of Almanac includes a courtyard which is defined by various common facilities that is thought of as one cultural centre for the community with orangeries, workshops, ateliers, guest house, food house and work stations.
With each their programme and content, the facilities create one coherent and multifunctional courtyard that both addresses and interacts with the outer landscape and the interior courtyard..
Source link

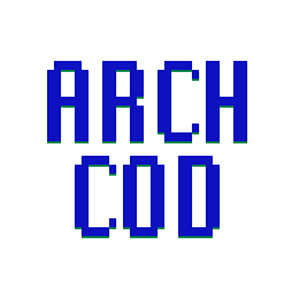

 العربية
العربية