Text description provided by the architects.
Riverbend is a family retreat located on the east bank of the Snake River adjacent to Grand Teton National Park. The house nestles against the river, which forms the north and west perimeter of an 18-acre wooded property that features dramatic mountain views to the north through a veil of cottonwood trees.

© CLB Architects

© CLB Architects
A careful study of the relationship between the site, river, and mountain views beyond led the architects to elevate the main floor of the 6,257-square-foot house six feet above the natural ground plane. The result is architecture that engages with its riverine and mountain setting. The elemental forms of the main and guest houses surround a south-facing deck and a grove of aspen trees.
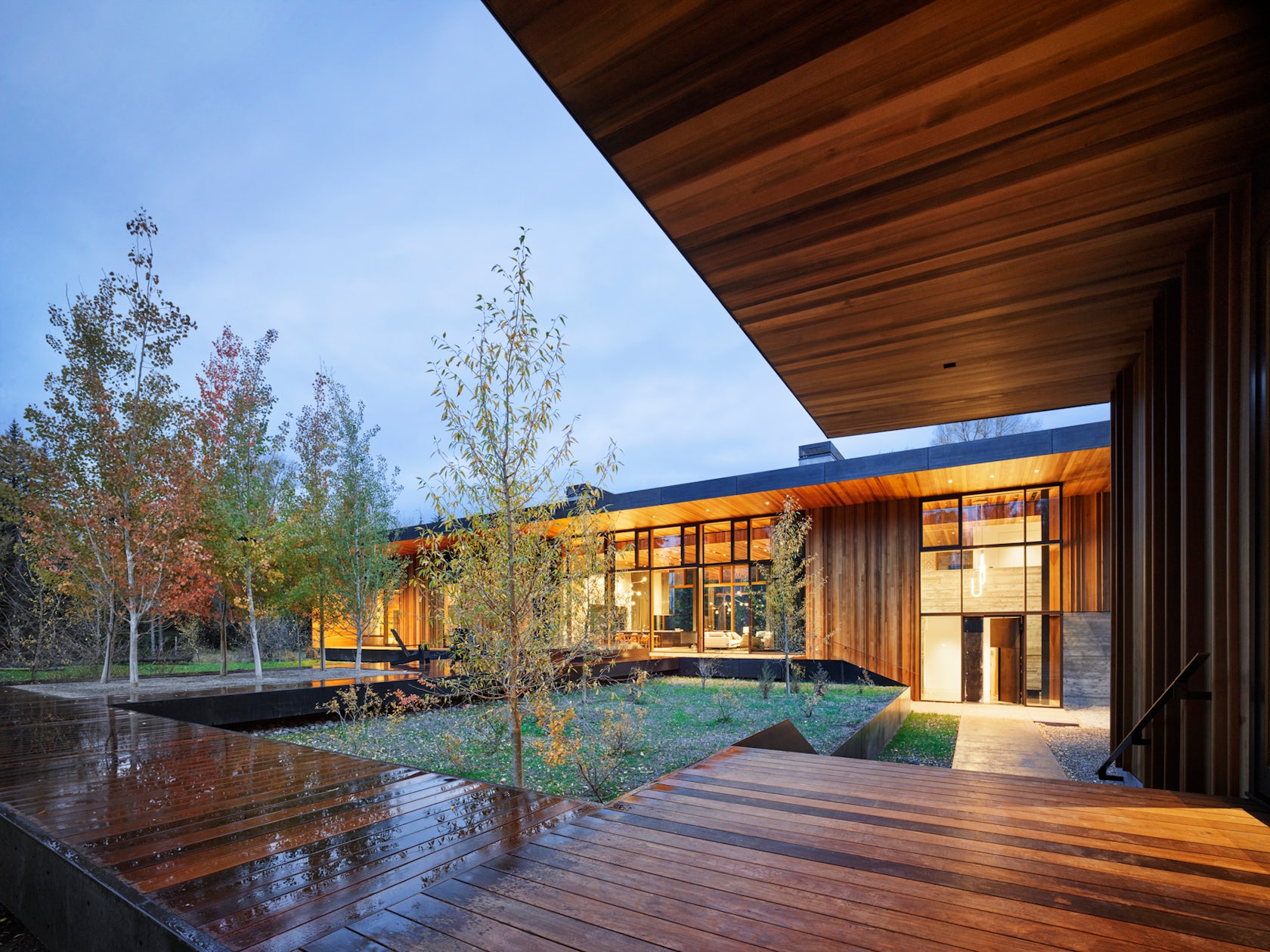
© CLB Architects

© CLB Architects
Resting on bases of board-formed concrete, the house is wrapped in low-maintenance steel plate as protection from the harsh climate and to provide simple fire resistance. Large overhangs shelter deep-set niches which are wrapped in cedar and feature floor-to-ceiling glazing. Exterior decks connect the main house to the guest house and further unify the design.

© CLB Architects
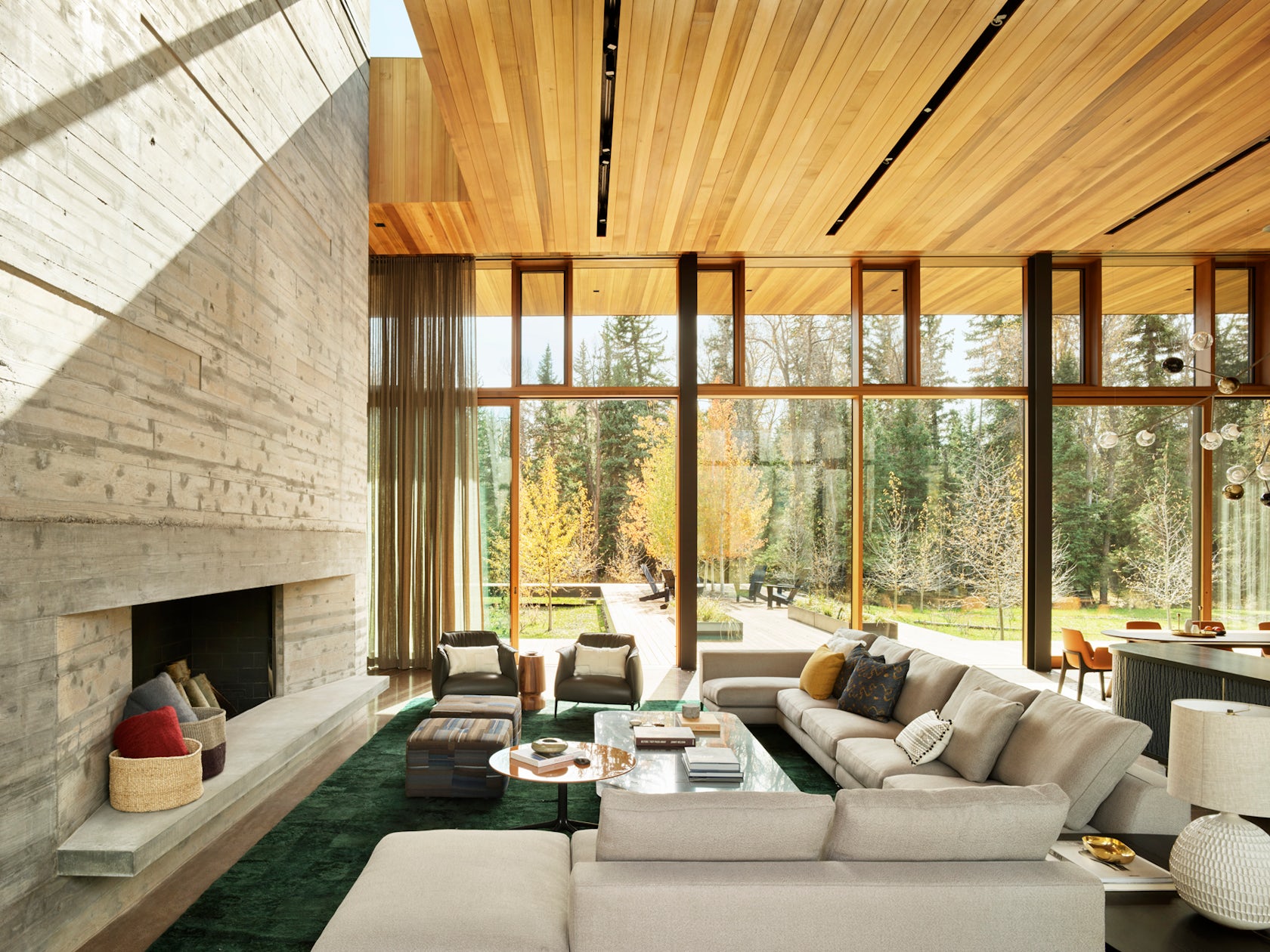
© CLB Architects
The main house features a double-height, glazed entry that projects toward the driveway approach. On the river side, a protected deck runs the length of the house, rising to the second story on the east. This multipurpose outdoor space serves as an extension of the living room, dining, and kitchen, and provides access to the river via a series of platforms that descend to grade.

© CLB Architects

© CLB Architects
Riverbend’s minimalist material palette balances toughness with warmth. The large expanses of cedar siding are interrupted with vertical cedar fins that add texture and shadows, which change throughout the day. Over time, the steel will develop a patina; ultimately the building will exchange its black shell for a rusty one, further integrating into the site.

© CLB Architects

© CLB Architects
Inside, cedar walls and ceilings convey a cozy richness throughout. Board-formed concrete masses anchor the entry and living spaces and bookend the open-plan living area. The concrete floor on the main level and beech flooring on the upper level complement the cedar and add an informal and comfortable feel to the expansively glazed spaces.
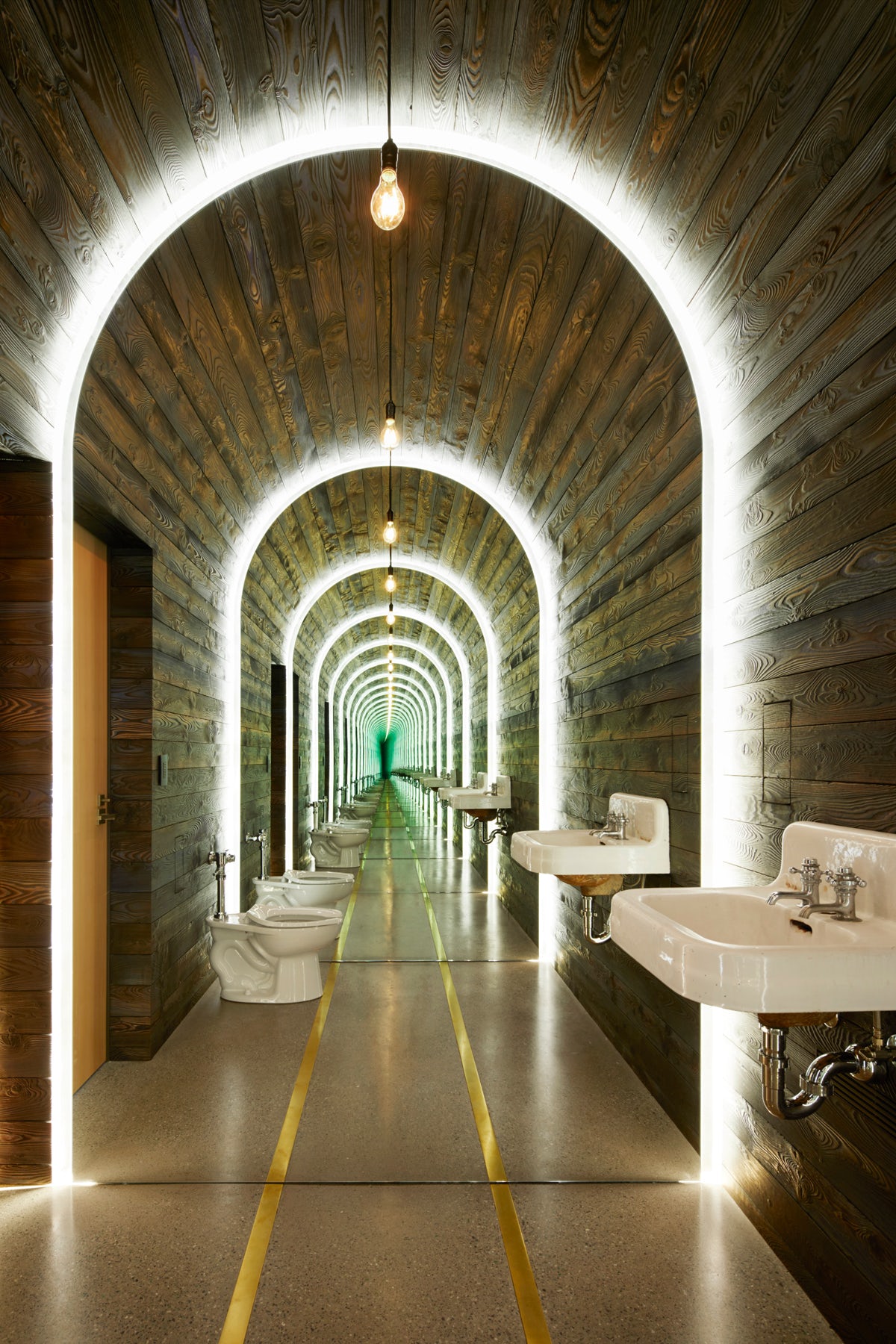
© CLB Architects
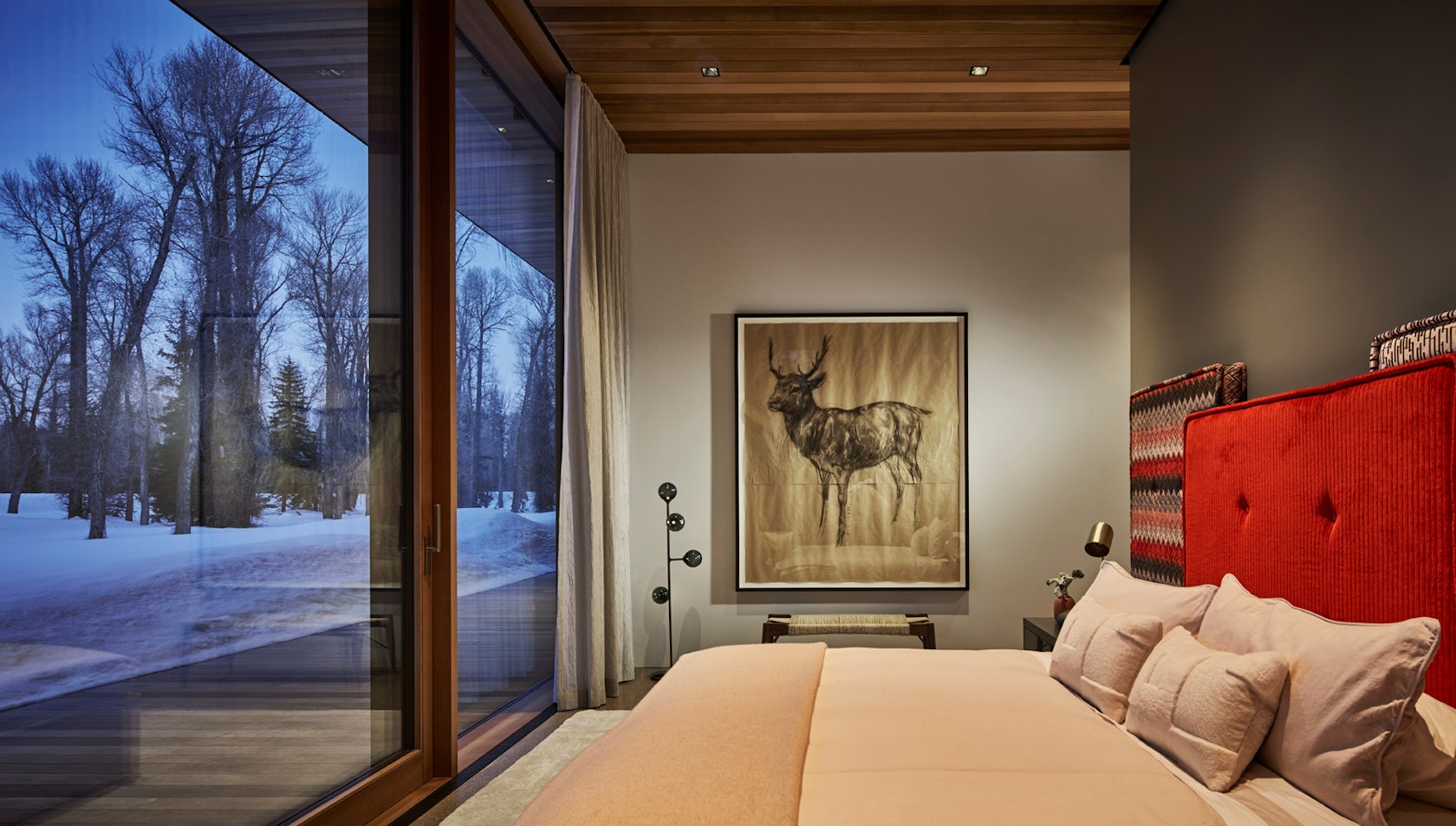
© CLB Architects
While texture and color reflecting the personality of the client are introduced in interior furnishings, the overall restraint of the architectural palette creates a built experience that has the feel of a quiet platform set amidst the trees. CLB Architects Team Eric Logan, AIA, Principal Kevin Burke, AIA, Principal Bryan James, AIA, Project Manager Leo Naegele, Project Coordinator Libby Erker, Interiors Project Team Architecture: CLB Architects Interior Design: CLB Architects Contractor: Peak Builders Landscape: Hershberger Design Civil Engineer: Nelson Engineering Structural Engineer: KL&A, Inc.

© CLB Architects

© CLB Architects
Mechanical Engineer: JM Engineers PLLC Electrical Engineer: Helius Lighting Group Geotechnical Engineer: Jorgensen Geotechnical, LLC Lighting: Helius Lighting Group Photography Matthew Millman (fall) Tom Harris (winter) .

© CLB Architects
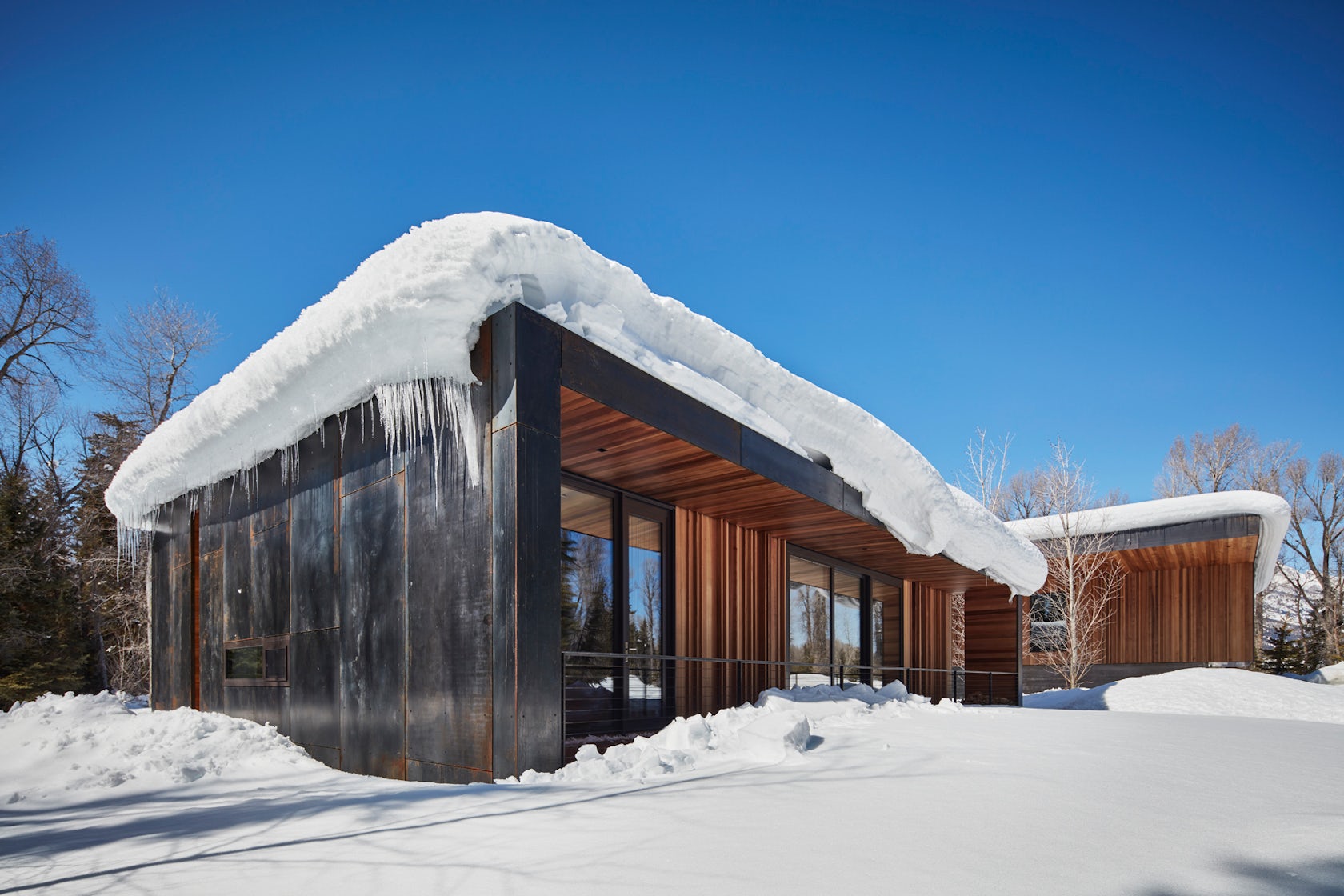
© CLB Architects
Riverbend Gallery
Source link

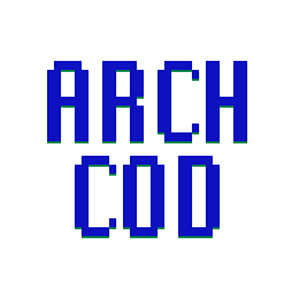

 العربية
العربية