overlooking nice and the mediterranean beyond
maison edouard françois presents a newly completed neighborhood in nice, dubbed ‘le ray.’ the project is home to a 25,000 square meter mixed-use program including 350 apartments and 6,000 square meters of commercial floor area.
this project is located in the heights of nice, overlooking the city and the sea beyond. an urban boulevard shows one side densely urbanized and the other a chic and historic neighborhood of grand villas. here, nature is everywhere. a ten-minute tramway ride links the neighborhood of le ray to the city center. on the horizon, mountains and luxuriant hills surround the dale. the landscape is typically luxuriant mediterranean, with tall, sun-drenched trees.
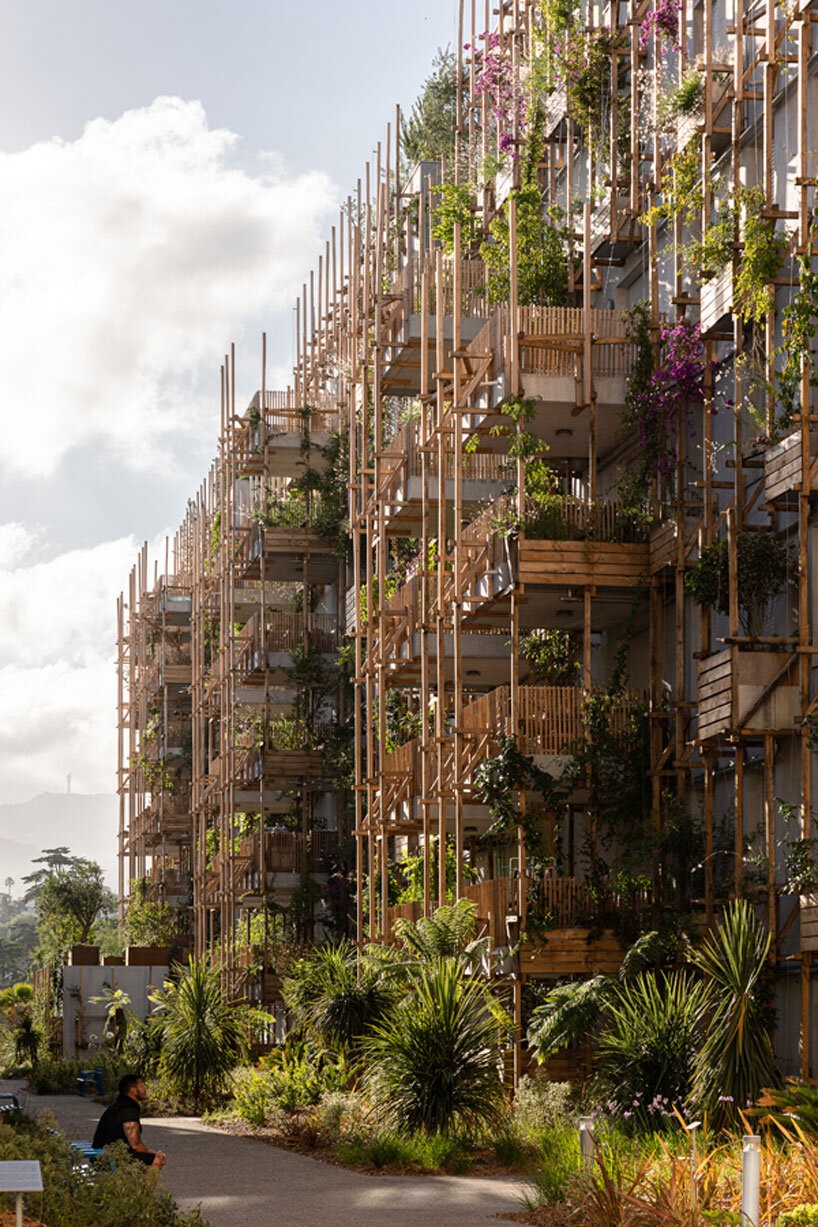 images © wearecontents | @wearecontents
images © wearecontents | @wearecontents
garden-filled social housing
the le ray neighborhood designed by maison edouard françois (see more here) encompasses 250 first-time-buyer apartments, 100 units of social housing. the design team boasts a manhattan-style ground plan, with broad views from within the new city superblock opening toward the landscapes of nice.
le ray echoes the urban quality of manhattan in that it ensures a view of the horizon at the end of each block. despite the apparent density when looking at the cross-section of the project, the heart of the development areas are available to the inhabitants for open-air chats or for reading in a wonderfully calm and peaceful atmosphere. they are in a garden with views across the hills of nice.
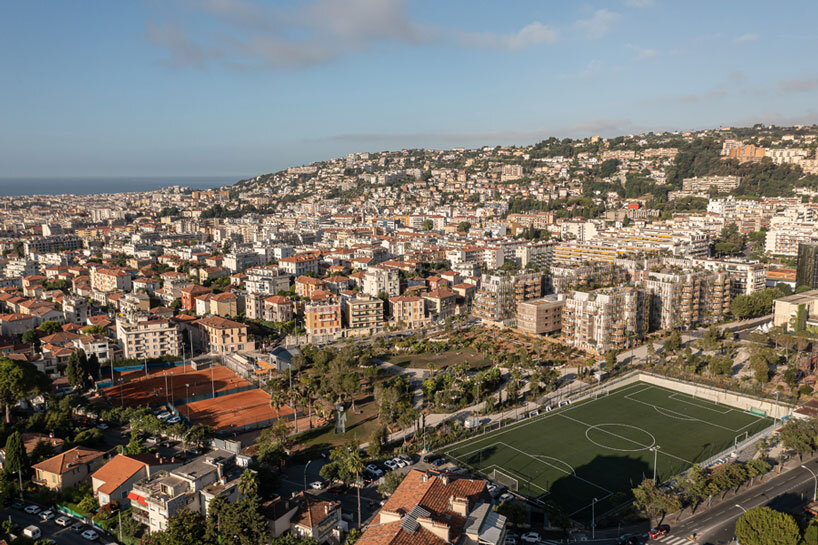
a facade
system to support greenery
the façades of ‘le ray’ in nice are not ‘greened’ but rather ‘support greenery.’ behind the foliage is another façade in the background, the closed and covered façade. standing in a highly seismic zone, these jardinières can only be made of concrete — they are left raw.
the team at maison edouard françois added a superstructure to the façades comprised of chestnut supports, with stainless steel cables strung between them forming a sort of trellis for climbing plants, some coming up from the planted beds at the base of the façades, others higher up in the jardinières. the whole assemblage is watered by exposed pipes along the façades. the same organization is employed for capturing excess water from the process. landscapes throughout the neighborhood are designed together with la compagnie du paysage.
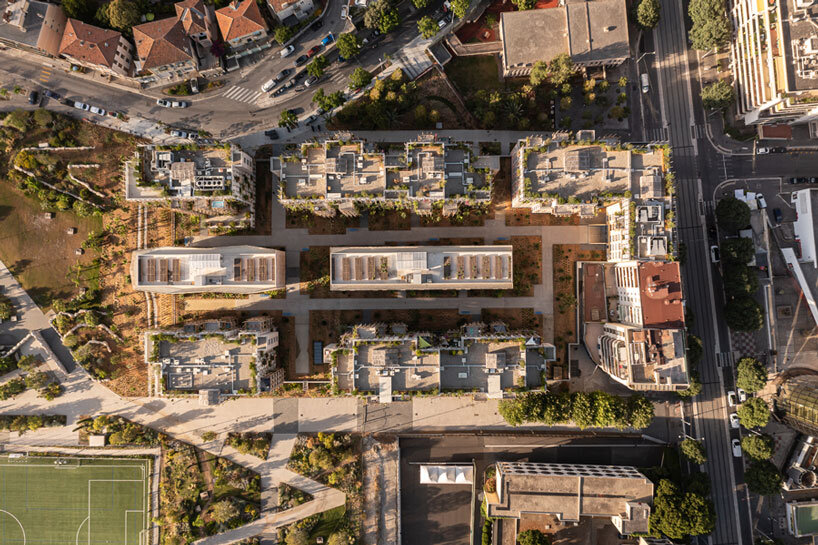
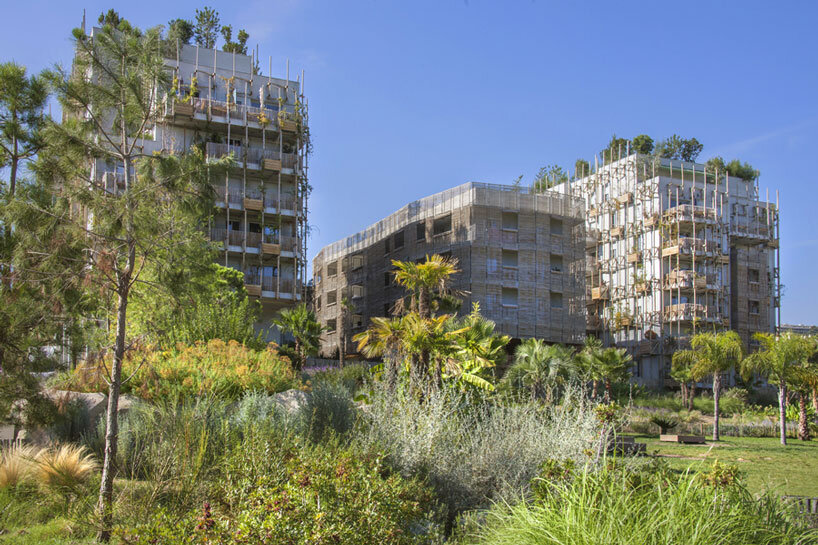
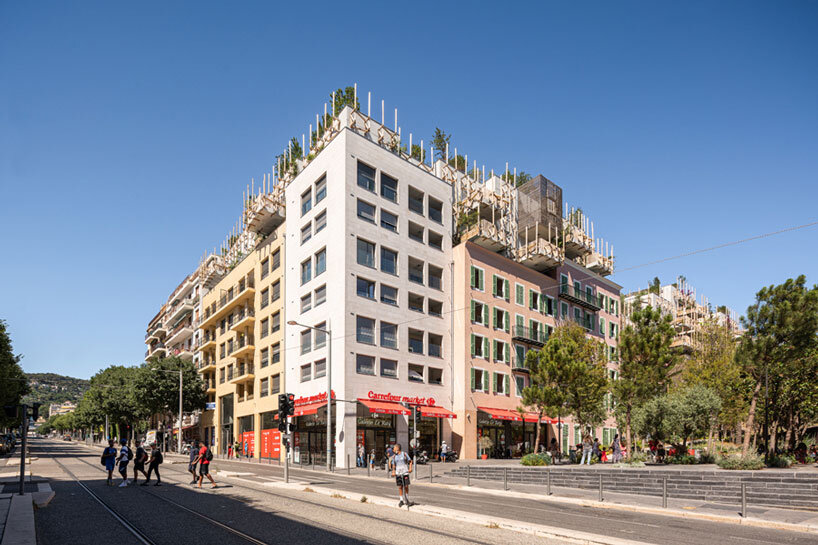
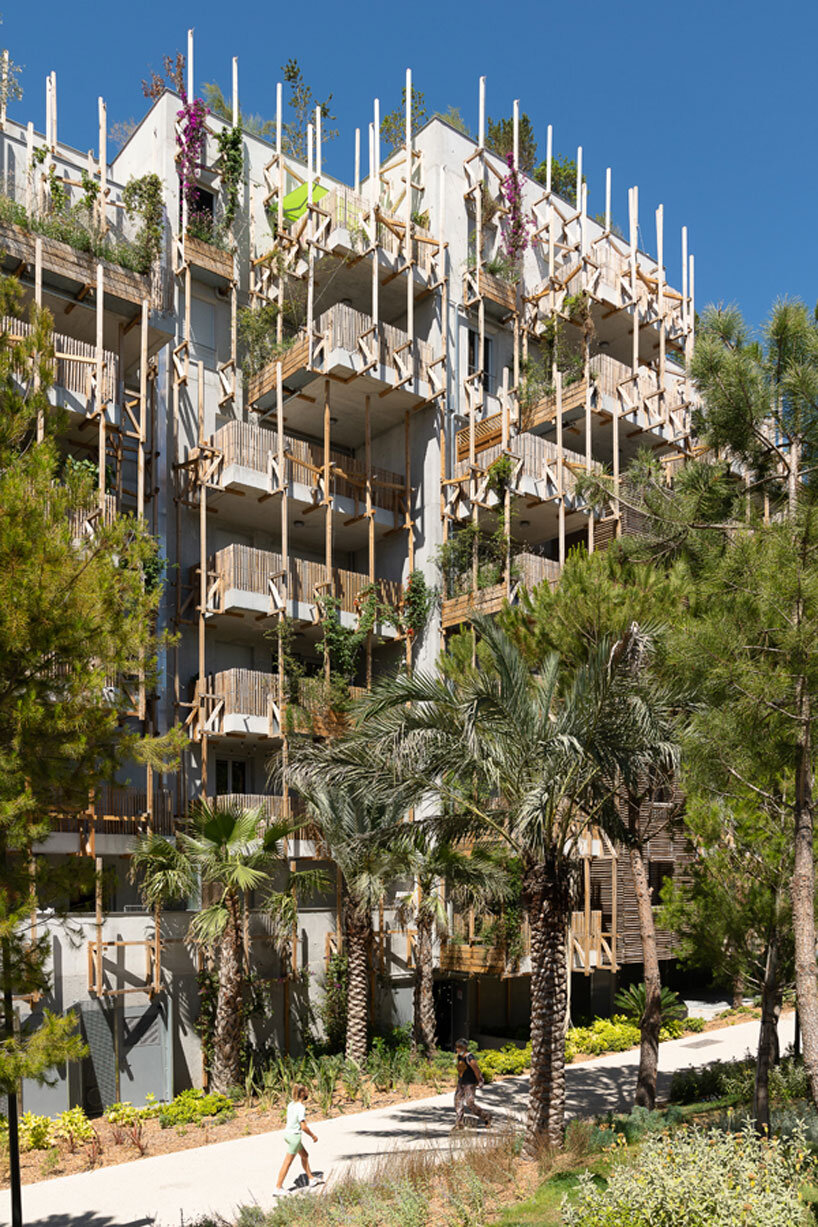
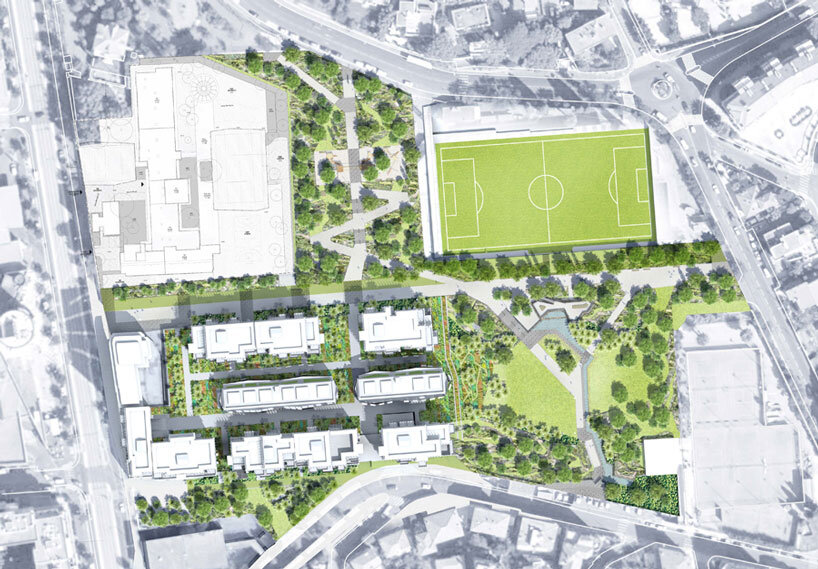
project info:
project title: le ray neighborhood
architecture: maison edouard françois | @maison_edouard_francois, ABC architectes
location: nice, france
landscape: la compagnie du paysage
structure: andré verdier
M&E engineer: ingerop
economy: VPEAS
completion: november 2021
photography: © wearecontents | @wearecontents
this project is certified BDM (sustainable mediterranean buildings) and labeled biodivercity®, NF habitat HQE.



 العربية
العربية