Text description provided by the architects.
Amezcua develops a modular wooden construction system that connects you with nature
Kineki is a patented “lifestyle” construction method which integrates natural elements with a visionary architectural design style and experiential purpose, inspired by and true to its core principles: modular cost-effective and quality rich manufacturing with renewable elements, sustainable low-impact materials, abundant and whimsical local flora accents, and assembled and fused with ease.
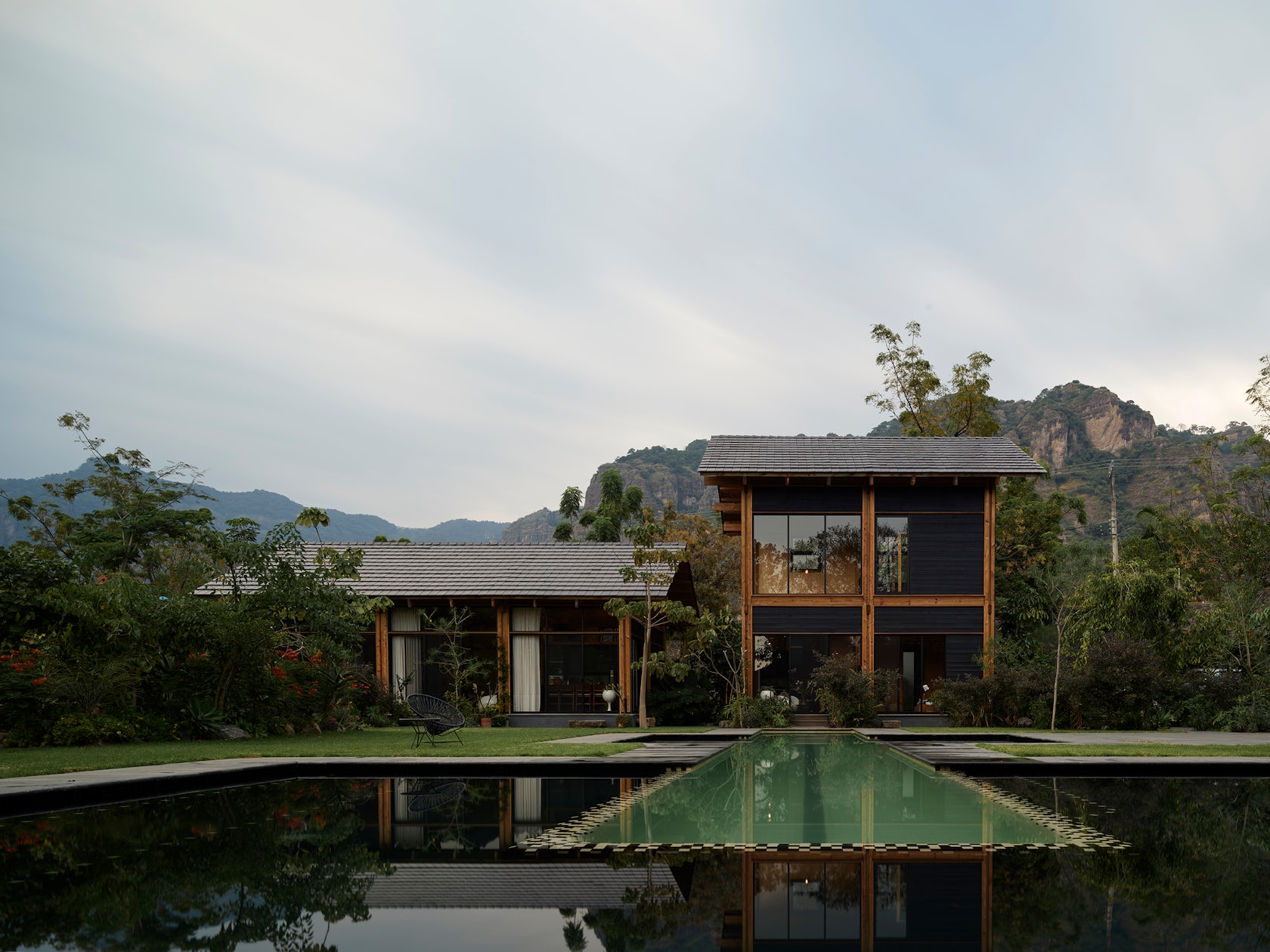
© AMEZCUA
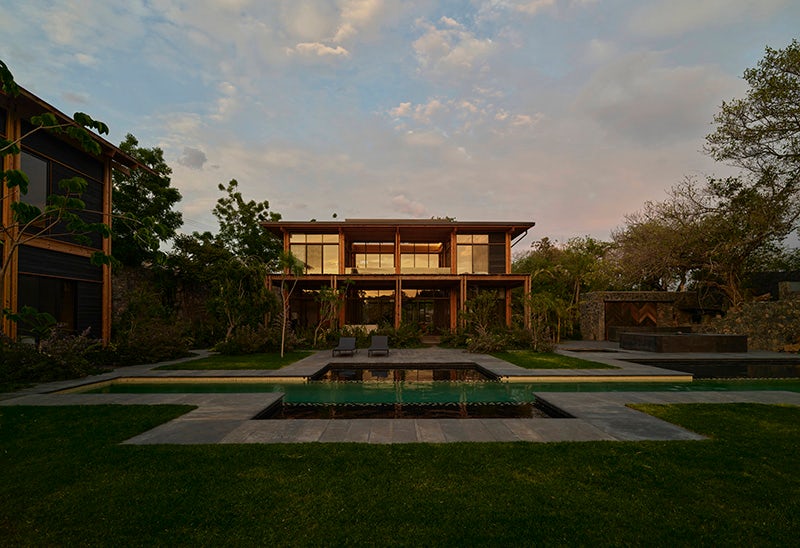
© AMEZCUA
Kineki flexibly supports infinite design considerations, which allow building-out almost any desired space configuration. These principles simultaneously deliver the premium product in less time than traditional construction systems and within precise budgets and schedules. The Kineki construction method is designed in a simple and elegant way, with baseline modules for kitchens, bathrooms, bedrooms and living rooms, and accommodate a variety of configurations, according to specific budgets or anticipated growth needs.
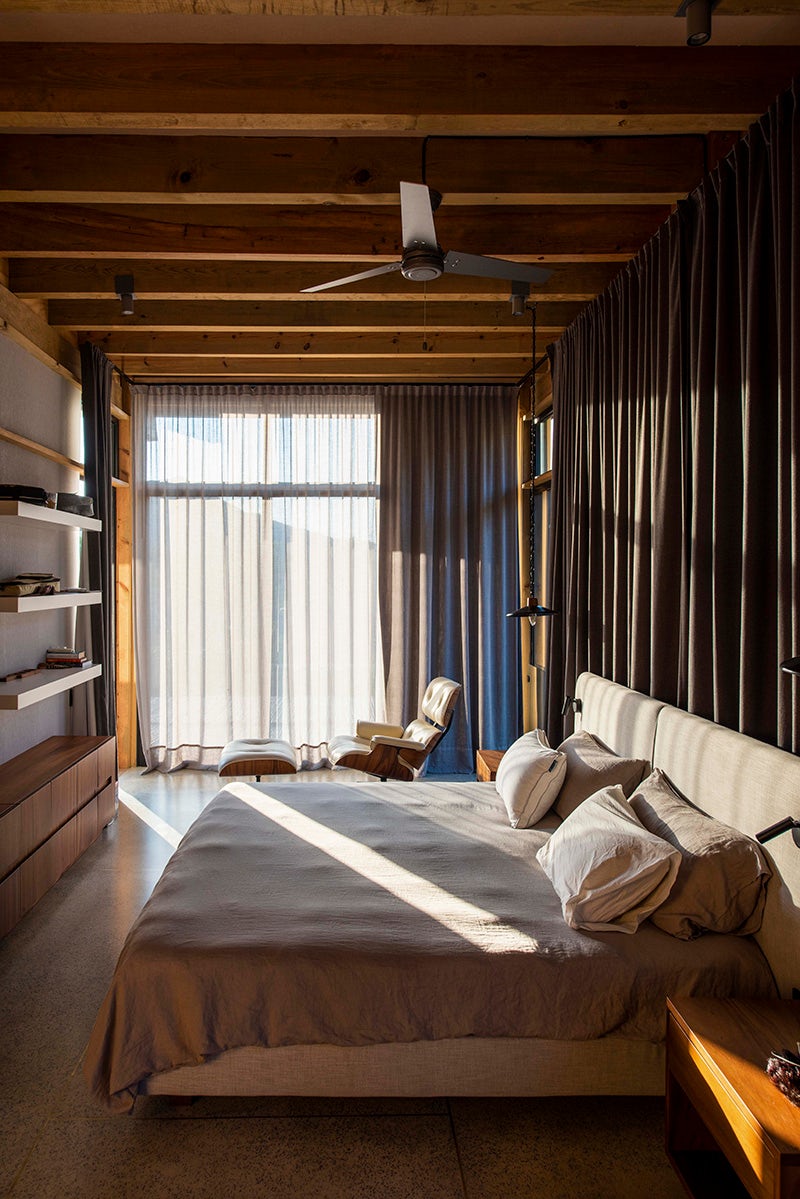
© AMEZCUA
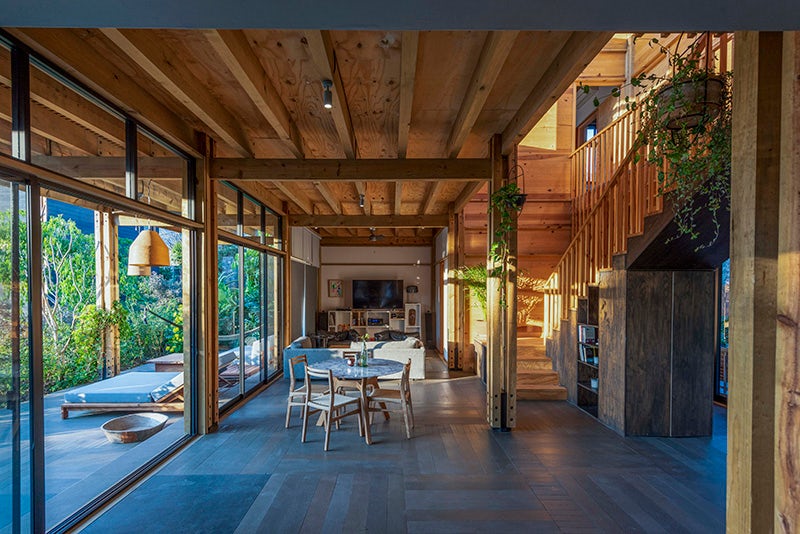
© AMEZCUA
Each base module dimension measures 3.6 meters wide, by 3.6 meters long, by 3.6 meters high, ensuring each module precisely interconnects with the other, offering multiple alternatives to construct a range of products: house, store or pavilion, hotel room, classroom, cabin, dock and #Kinekioutdoor terraces.
Kineki is an architecture to share and connect – in nature, with others, detached from desires of exclusivity and separation and adapts blueprints and models to various specifications.
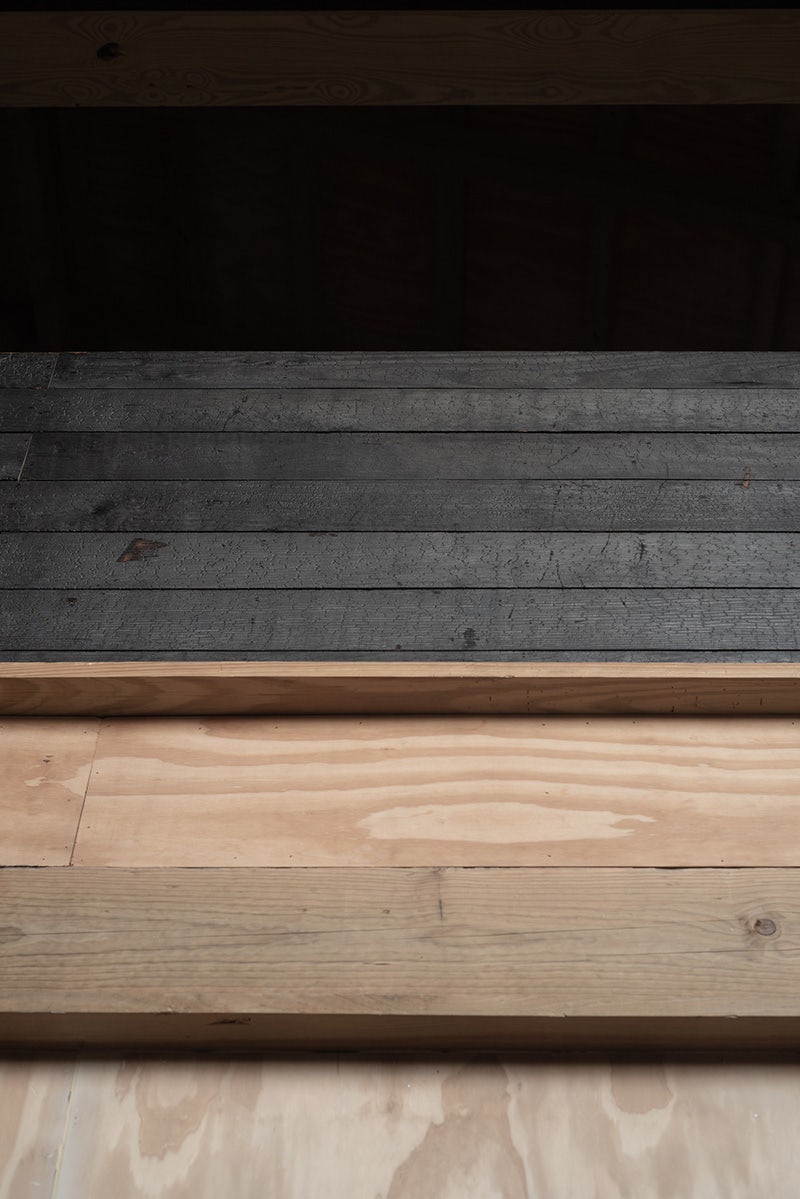
© AMEZCUA
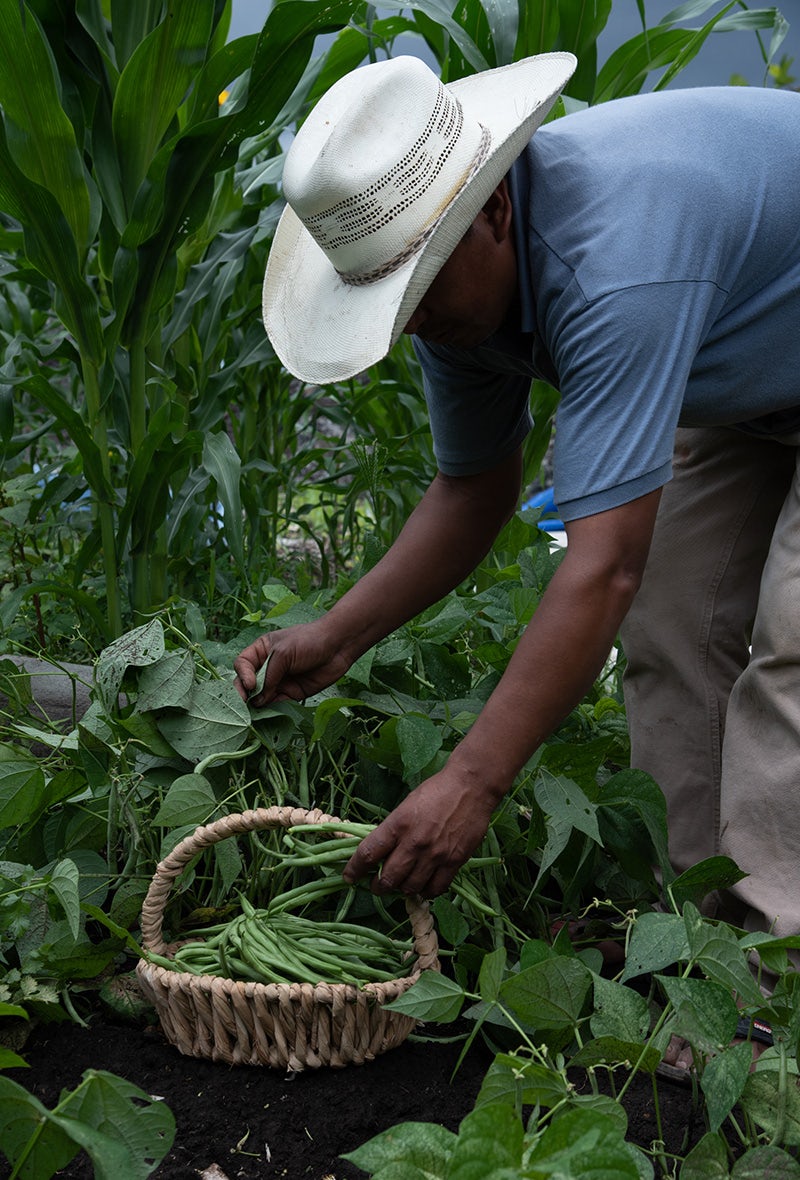
© AMEZCUA
Kineki has been created to connect an individual with a community; it is a link between families, friends and neighbors and nature. Humans, animals, rocks, sand, and plants reunite again and produce a joyous symphony igniting all senses. In this environment, the earth revives and nourishes nature’s roots and expands human souls.
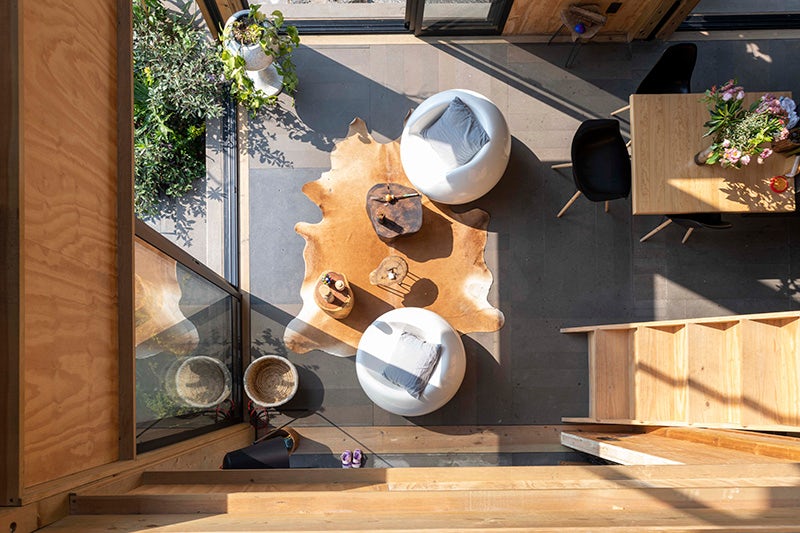
© AMEZCUA
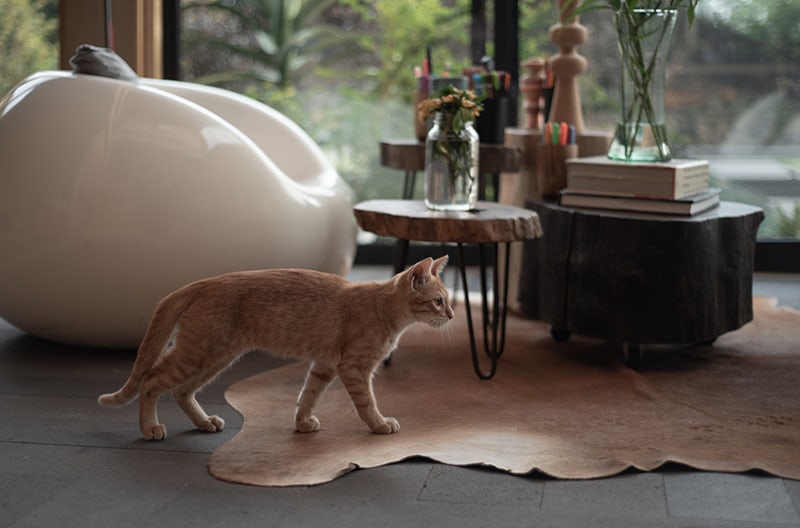
© AMEZCUA
Water, green tones, fire, the blues and blacks of the evening sky balance with the stars, and the infinite cosmos and the precious aesthetics of natural wood are revealed. Here the passage of time is a gift, a celebrated luxury steeped in the presence. Nothing is permanent, nothing is postponed.
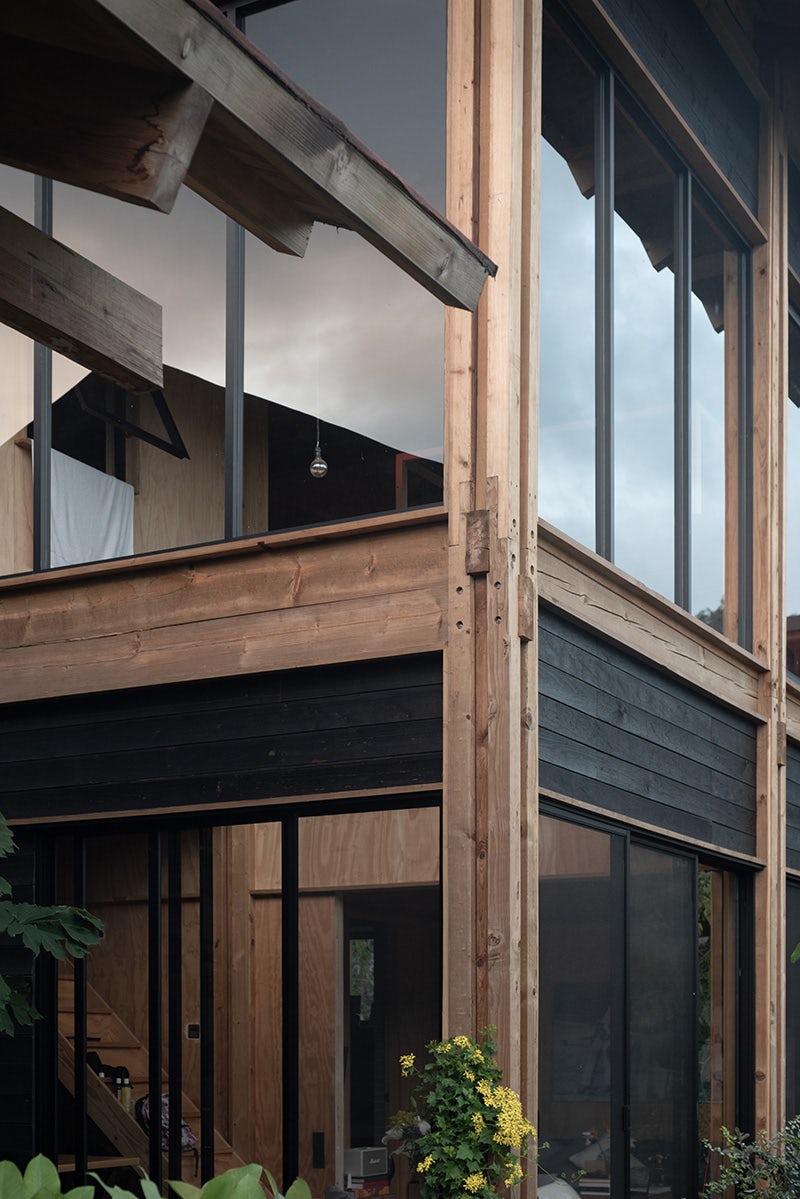
© AMEZCUA
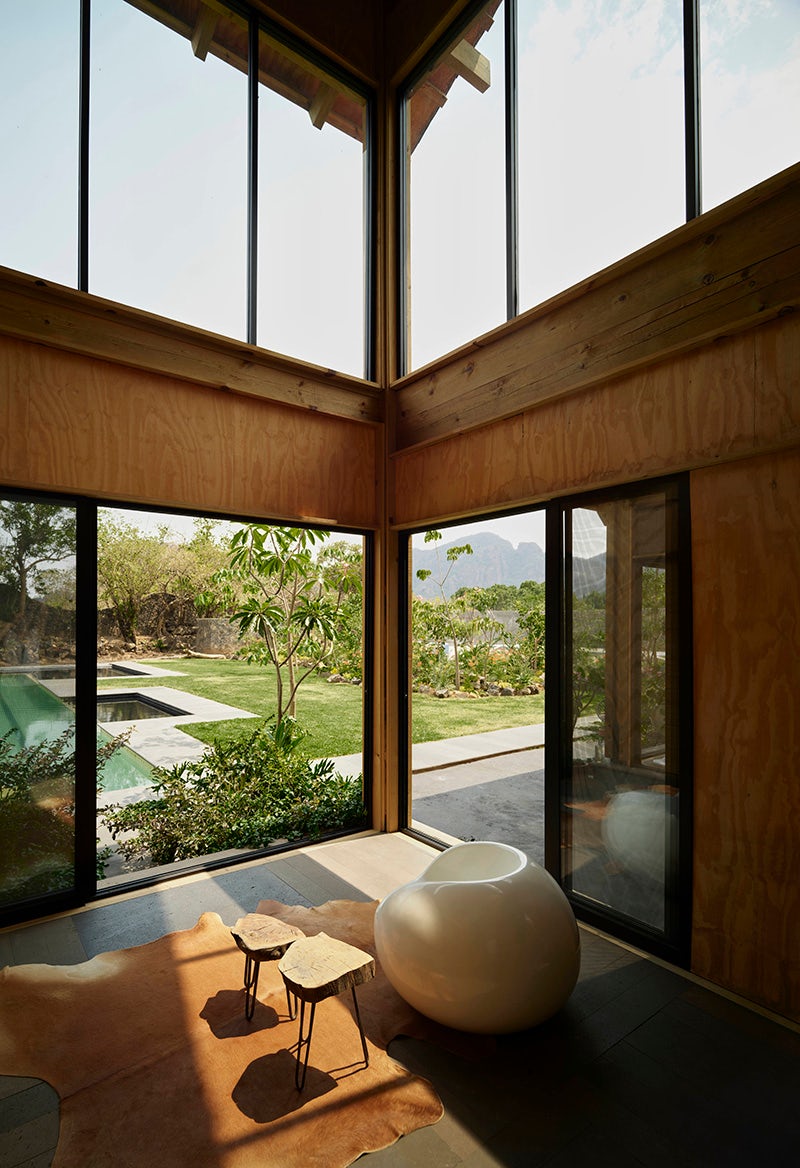
© AMEZCUA
The unimagined takes shape and healing and growth are certainties. And so, our Earth takes a new turn.
Kineki is a lifestyle paradigm shift, because it comes to propose the opening of windows where there were walls. It is postulated as a countercultural movement, which converts a traditional real estate investment into an artisanal recipe adaptable to any environment, unencumbered by conventional guidelines or popular tendencies.
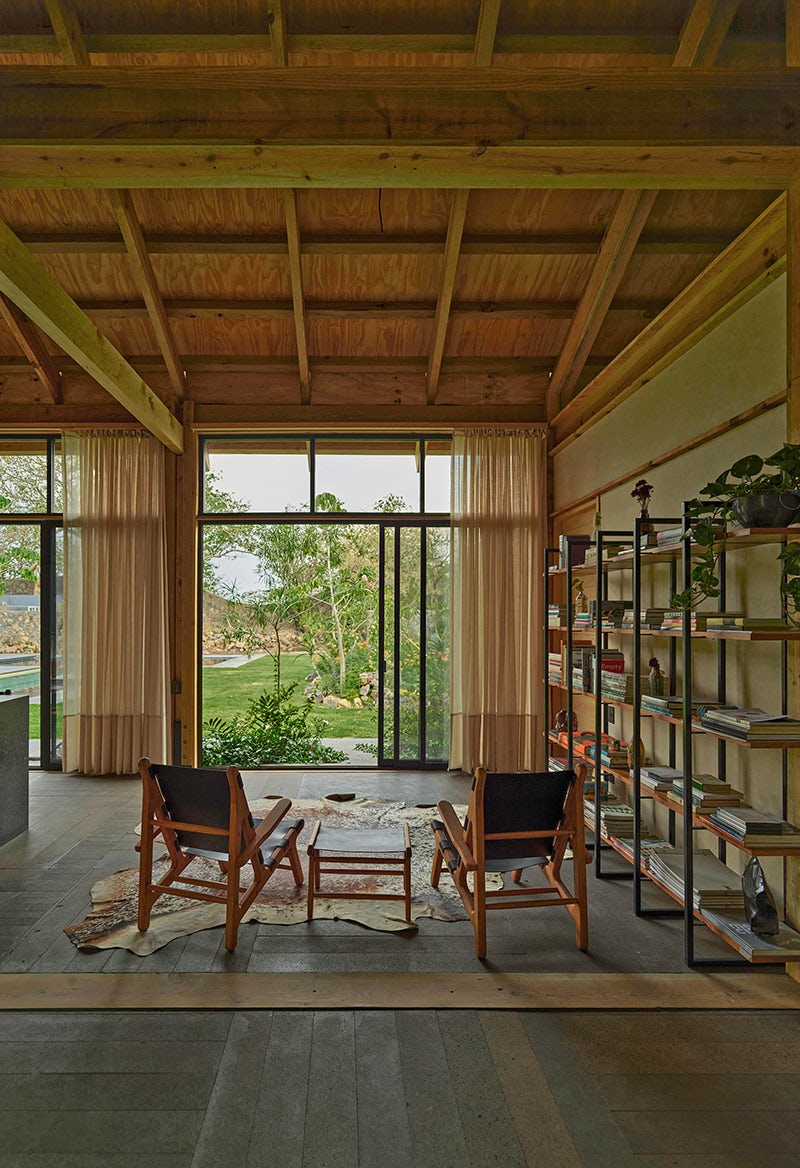
© AMEZCUA
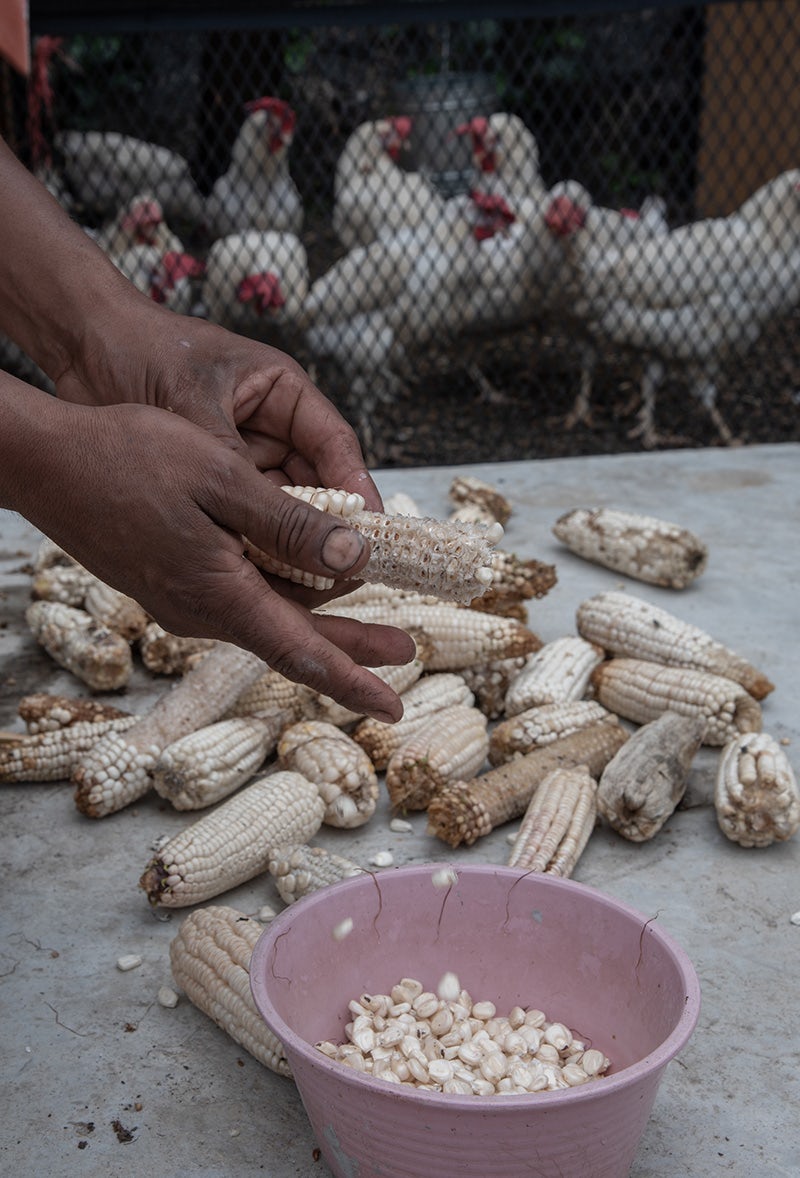
© AMEZCUA
Kineki is a living and dynamic construction method that honors wood, the only ecological, sustainable, reusable, and recyclable material that stores carbon when it is manufactured and when architected to merge with nature, gives rise to a different way of respecting our origins in harmony with our environment.
Experiencing a Kineki home is like living in a recipe that evolves, organically and intentionally, with those who inhabit and share it.
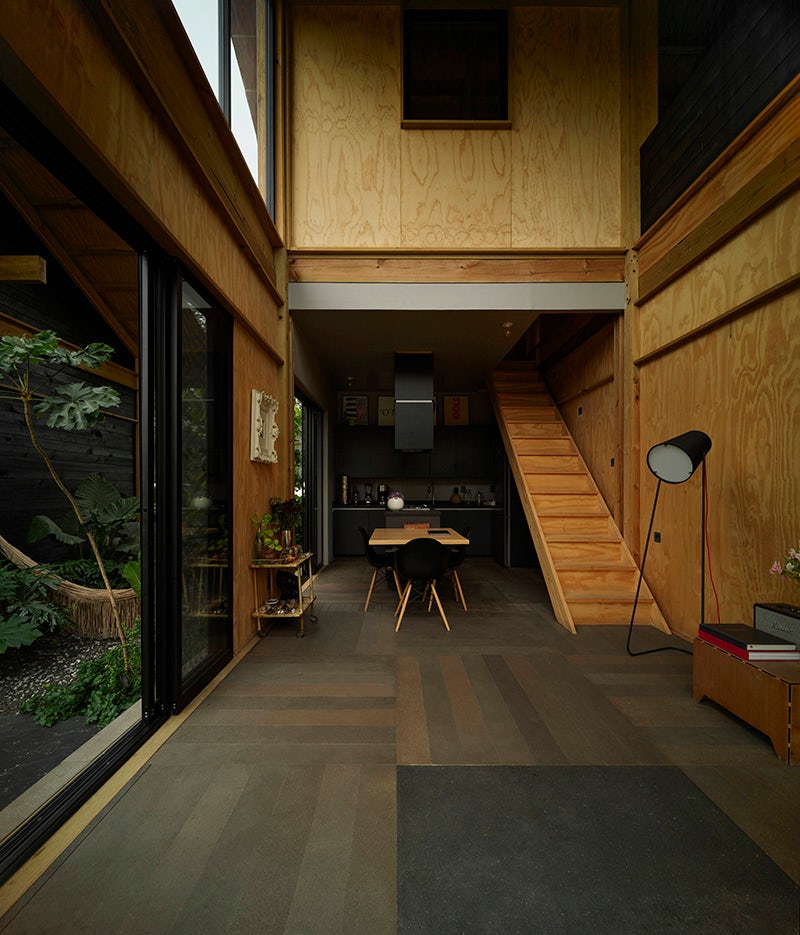
© AMEZCUA
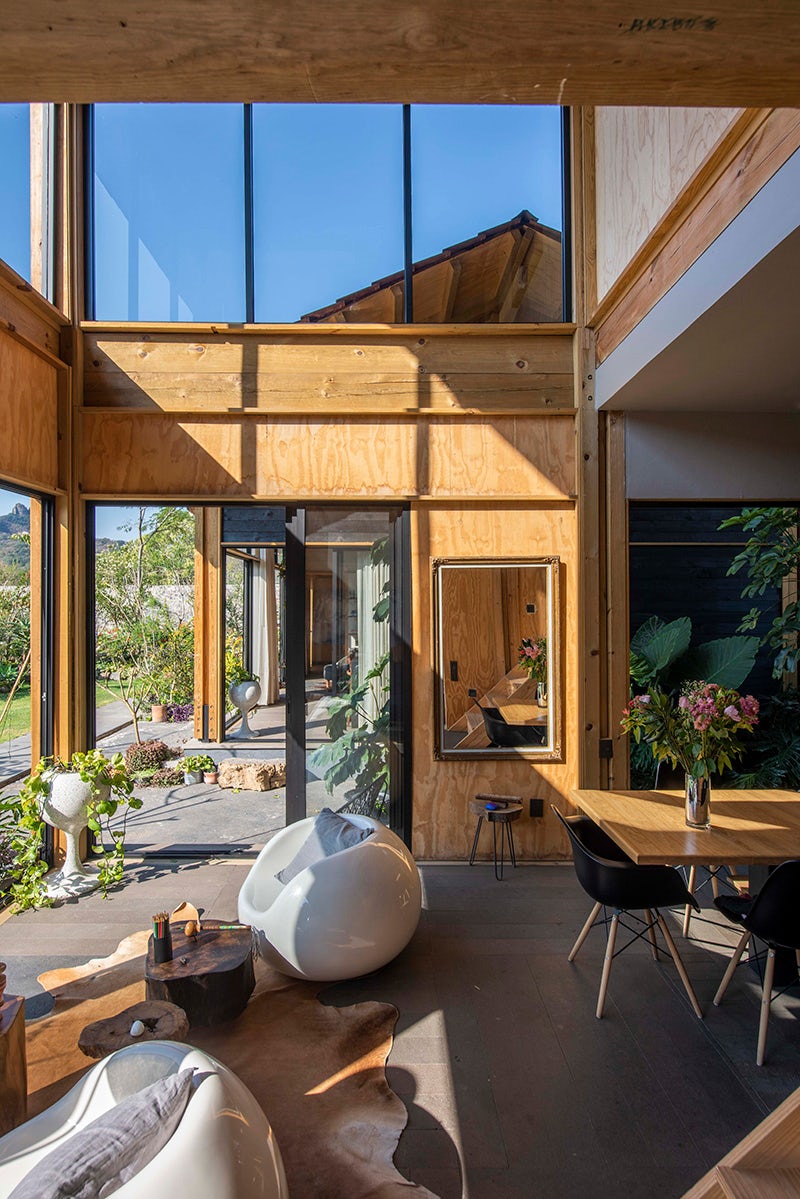
© AMEZCUA
It transforms to give pleasure, with simplicity and functionality. Pablo House PrototypeBuilt in 6 months, it has an area of 200 m2 and consists of 28 modules. 10 modules were used for covered terraces, 7 for interior amenities, 4 for bedrooms, 3 for bathrooms, 2 more for kitchen and 2 circulation modules.
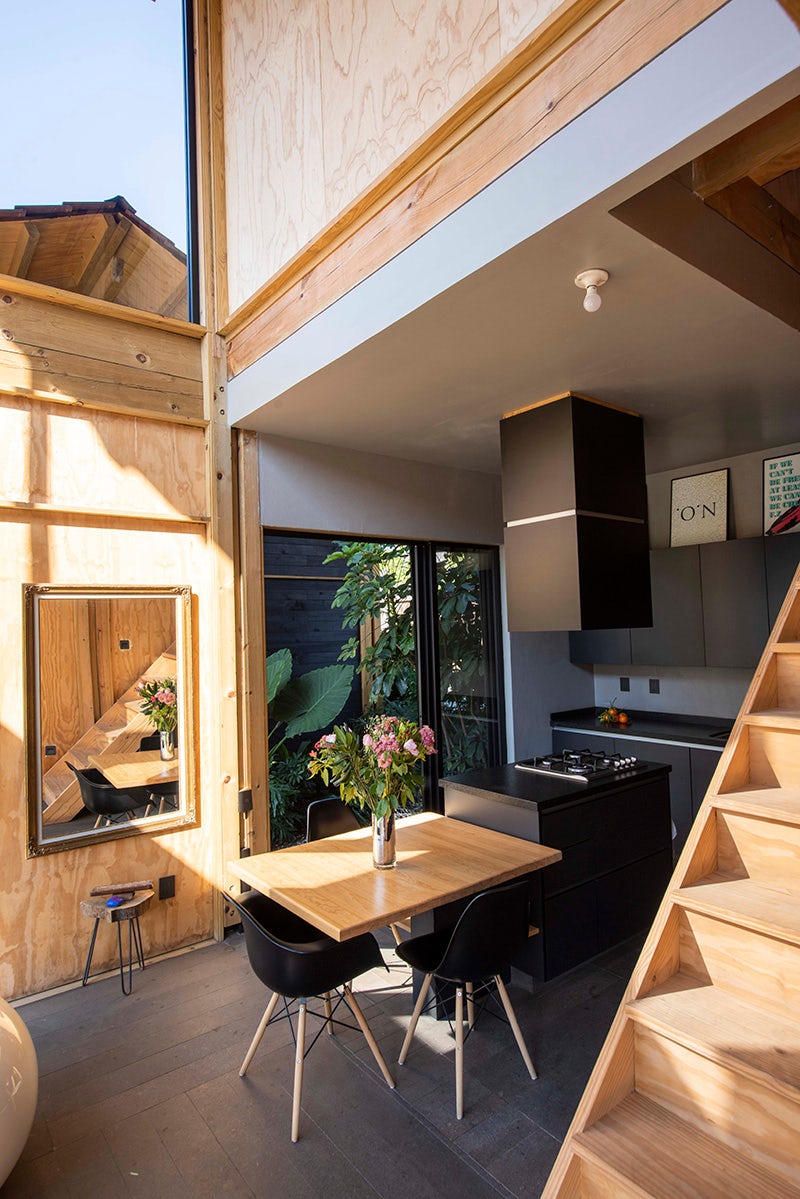
© AMEZCUA
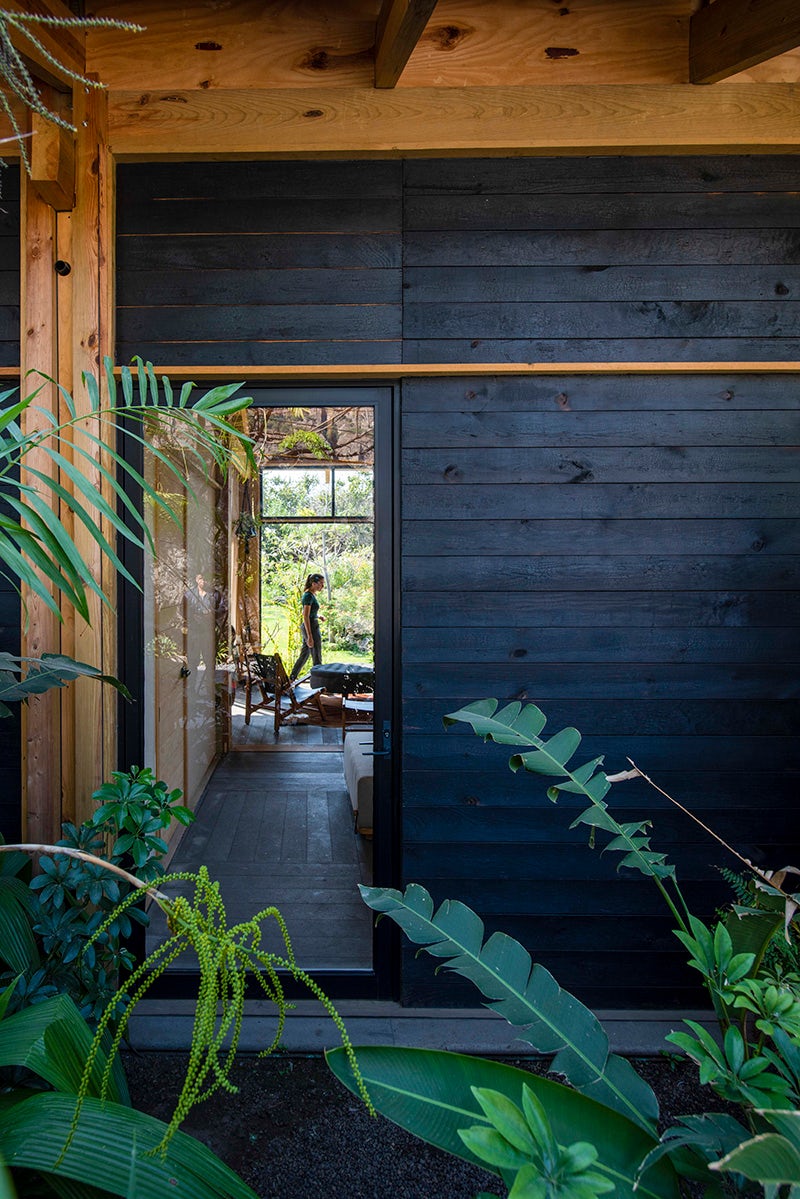
© AMEZCUA
Totaling 450 square meters of construction.Julio House PrototypeIt has an area of 52 m2 and a selection of 8 modules on two levels. On the ground floor there is a kitchen module, a living room, a bathroom and a bedroom. On the upper floor there are 2 bedroom modules, a bathroom and an empty module that makes up the double height of the room.
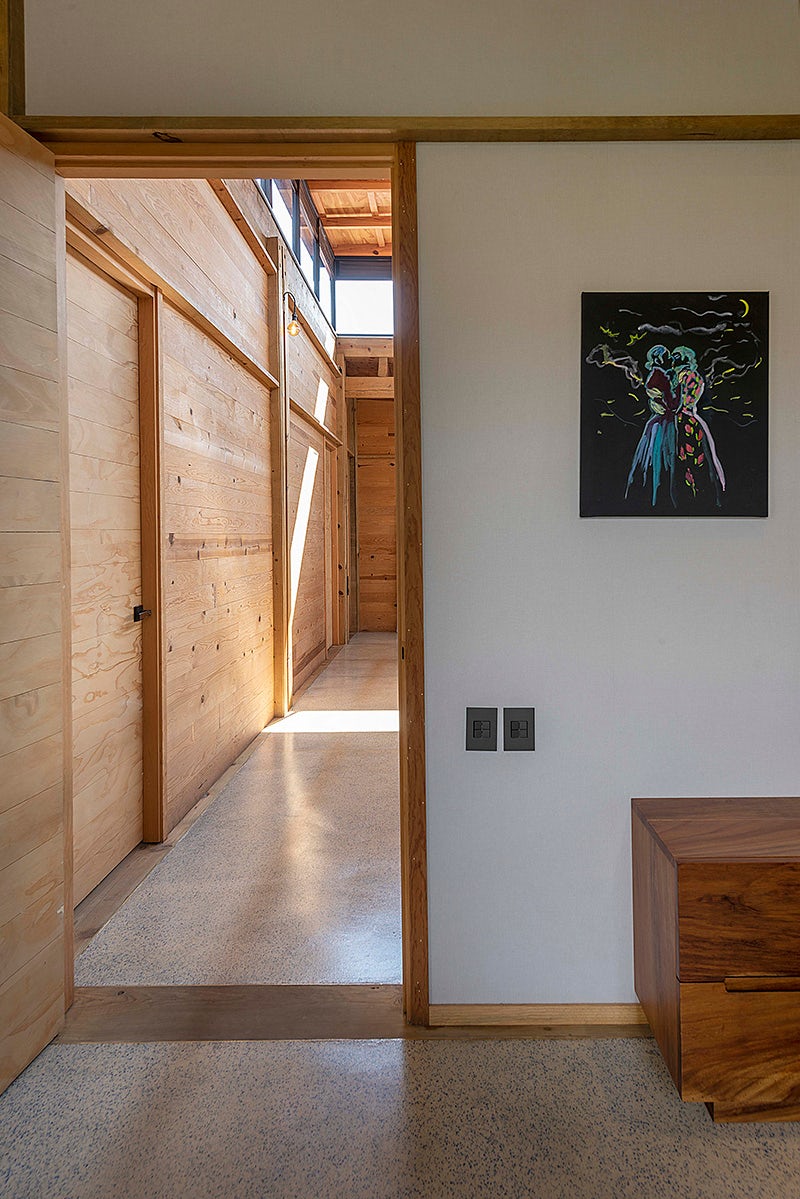
© AMEZCUA
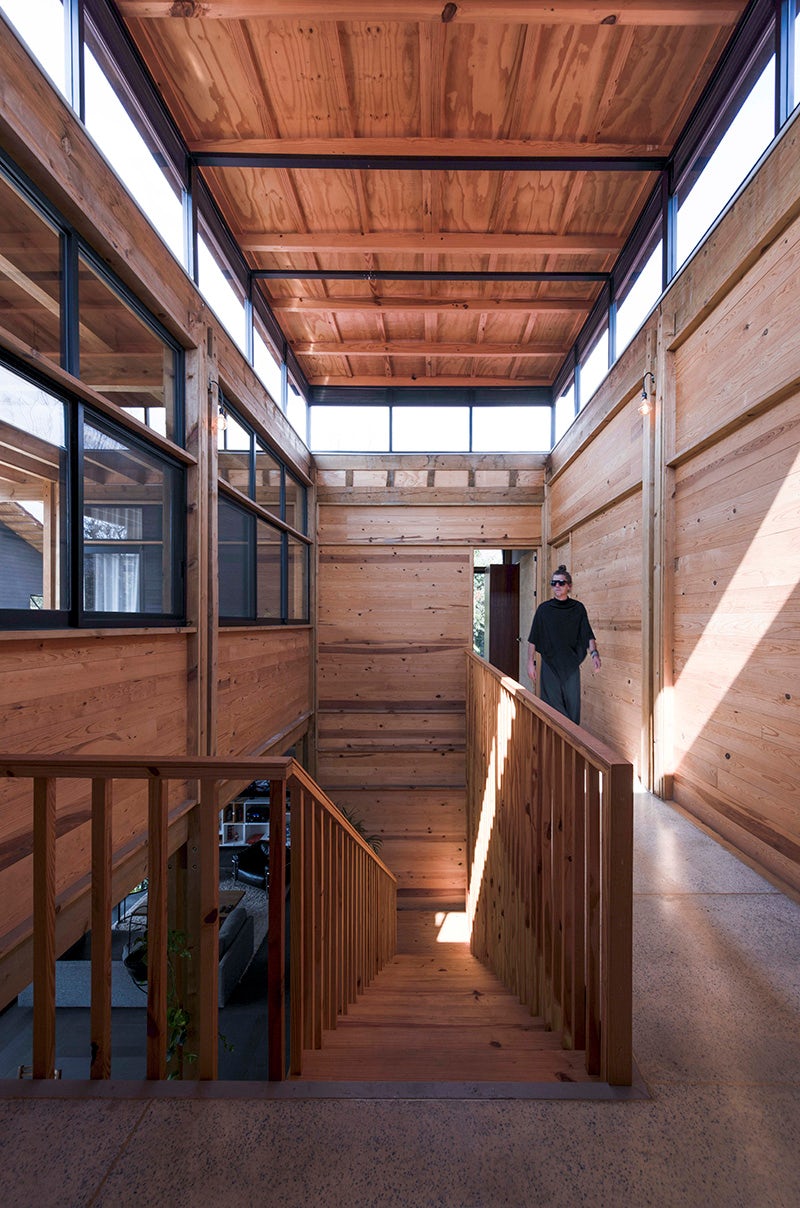
© AMEZCUA
Adding 150 m2 of construction.Japo House PrototypeA single-storey house with a height of 78 m2, with 6 modules distributed as follows: 1 module for a bedroom, another for a study or guest bedroom, one for a living room, one for a kitchen with a loft and two modules for two bathrooms, totaling 140 m2 of construction.Prototype OutdoorsIt is the name that was given to the terraces that we initially built in the Rosetta Restaurant in Mexico City and in the Bakery that bears the same name.
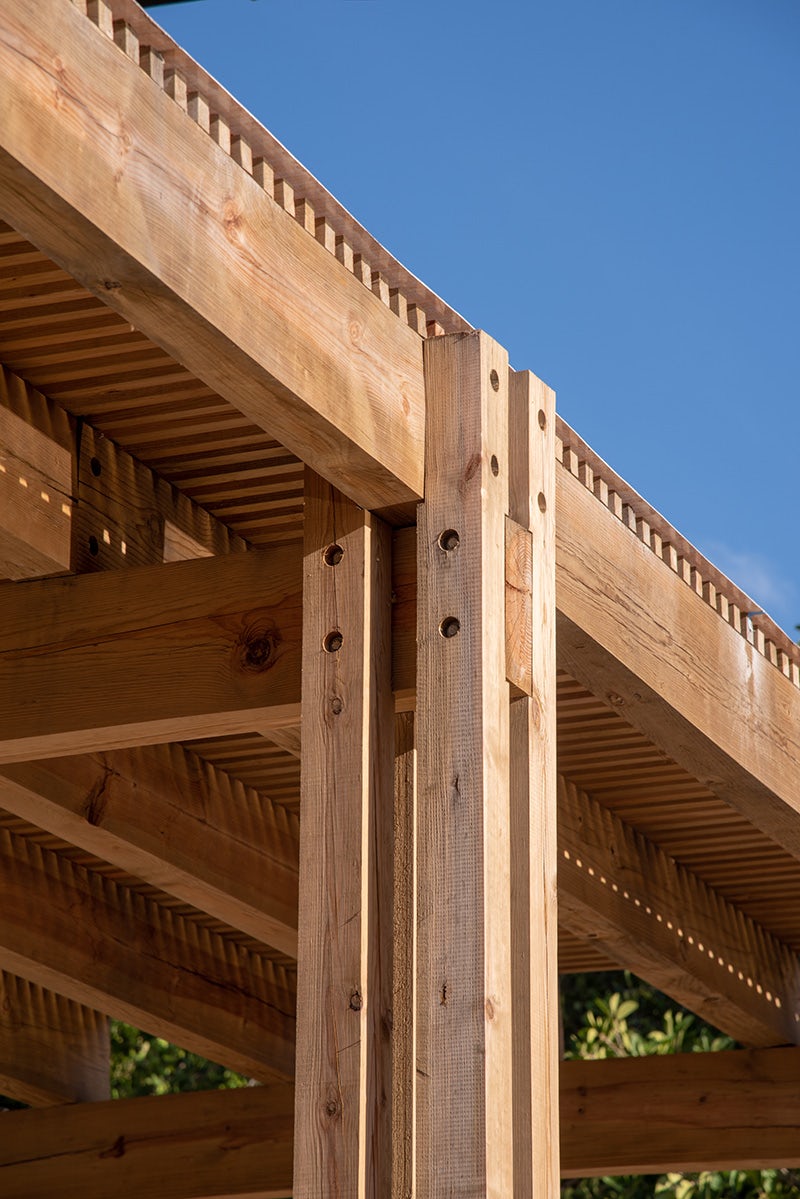
© AMEZCUA
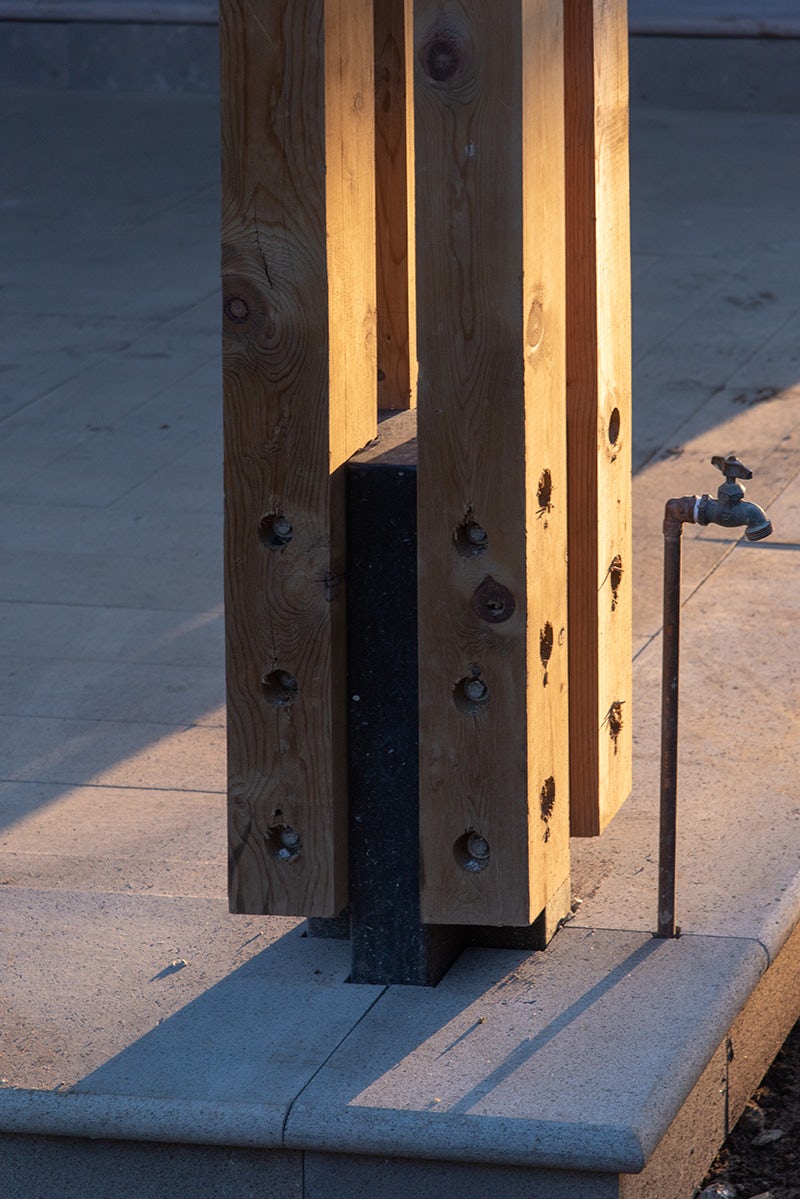
© AMEZCUA
We adapt and scale our wooden structure to the size of a car. Two Kineki Outdoors modules temporarily occupy a parking space, in order to extend the table area in times of Covid. Each terrace is manufactured in 7 days and installed in a few hours.Name: KinekiProject: AmezcuaDesign team: Aarón Rivera, Saraí Cházaro, Miguel González, Paulina García, Paulina Ocampo, Víctor Cruz, Diego Celaya, Gabriela Mosqueda, Rodrigo Lugo, Alejandro García, Sergio López, Julio Amezcua.Photographs: Fernando Marroquin, Jaime Navarro, Beto Lanz, Zaickz.
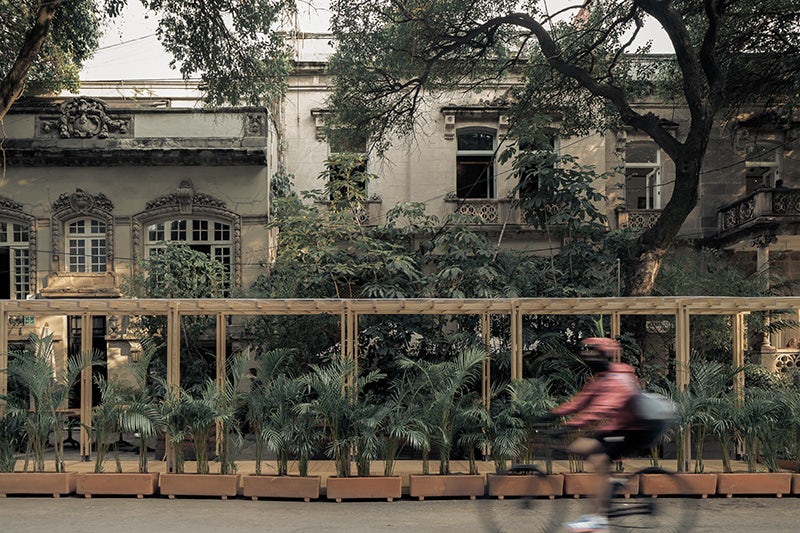
© AMEZCUA
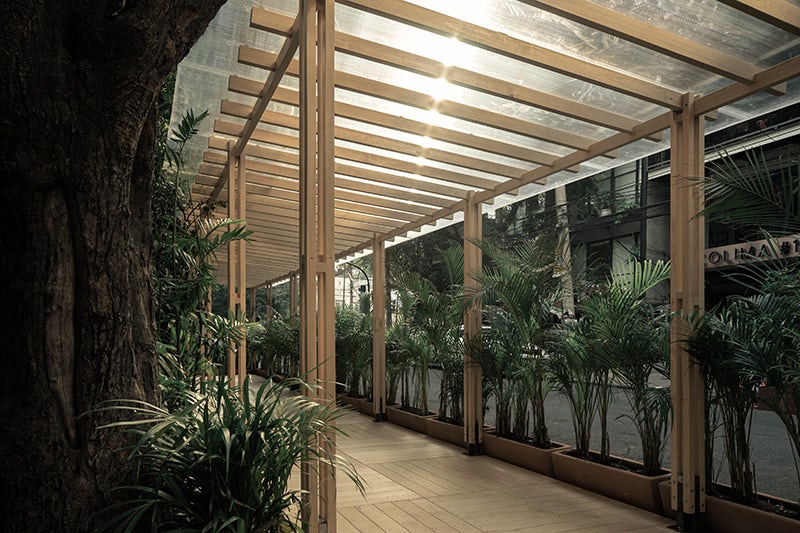
© AMEZCUA
Kineki Gallery
Source link



 العربية
العربية