a new school by kengo kuma
kengo kuma & associates partners with tokyo-based architects nihon sekkei to complete its eiko gakuen school in kanagawa prefecture. the coastal area is nestled between tokyo just to its north and the foothills of mount fuji to its west. the prefecture is home to yokohama, the second largest city in japan.
the team of architects, including kengo kuma and nihon sekkei, present the eiko gakuen school as a celebration of exposed timber. the broad structural spans allow for wide open spaces and a flexible programming, all under an expressive wooden roof.
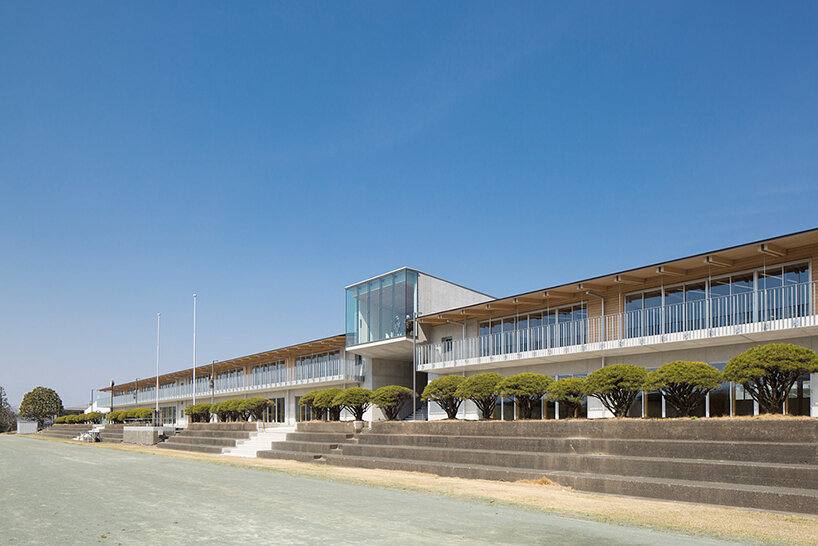
images © nihon sekkei, inc | courtesy of kengo kuma & associates
a flexible space for a uncertain future
kengo kuma & associates (see more) and nihon sekkei (see more) keep in mind the rapid changes and uncertainty that come with the present time. while designing the eiko gakuen school, the team notes the declining number of students that schools in japan have come to expect. japan has seen record lows for elementary and junior high school students even before the pandemic — more than 200 schools closed in 2019 alone due to its shrinking population of children.
with this in mind, the team of architects thoughtfully builds the eiko gakeun school to accommodate any changes in attendance that the future may bring. the school is not a static entity, but is ever-changing. classrooms are designed with operable partitions, allowing cloistered spaces to open up freely and shift uses flexibly as times change.
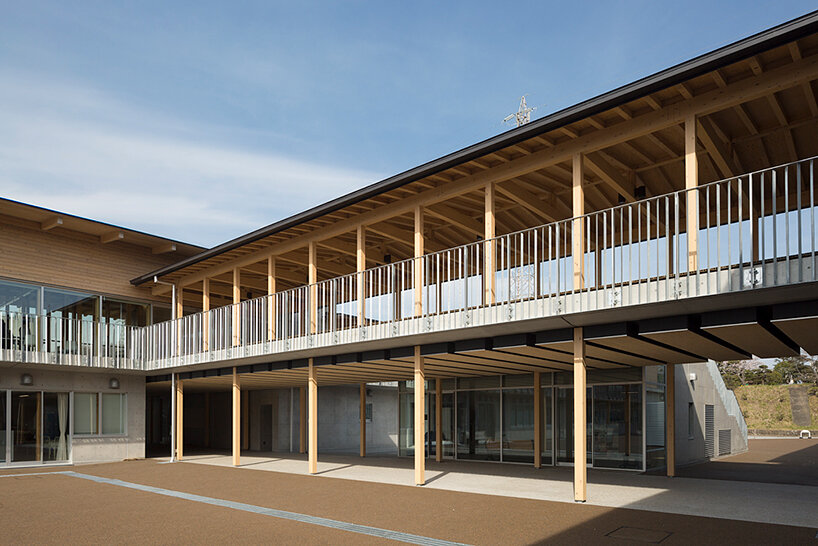
the innovative timber structure
to achieve the eiko gakuen school’s open and uninterrupted spaces, kengo kuma & associates notes its innovative structural system. the system combines standard distributed lumber with a gerber beam structure — a series of beams that cantilever beyond their simple supports and link to each other by connective beams supported on the cantilevered ends. the gerber beam structure is used for the connecting bridge, and achieves an impressive span of more than nine meters (thirty feet).
the space is organized around a large central void that invites students and visitors to pass through, serving to further connect the architecture with the surrounding nature.
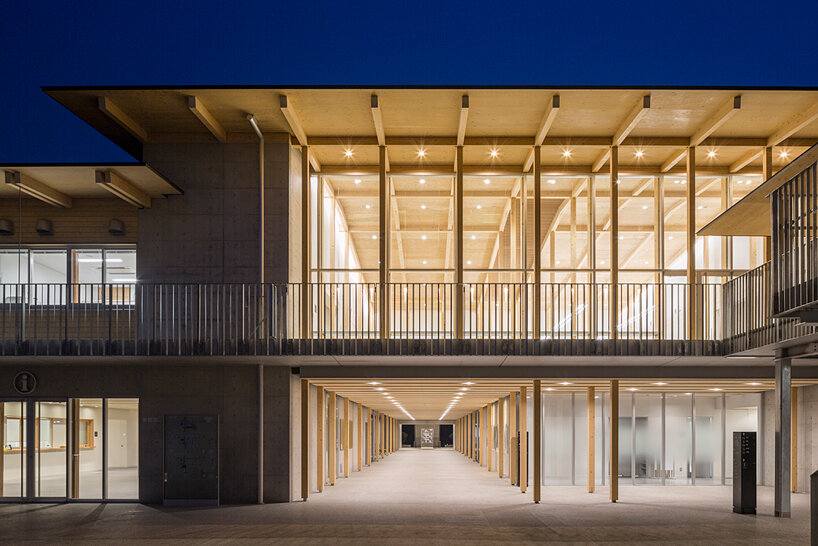
the wooden structure employs the use of a gerber beam system 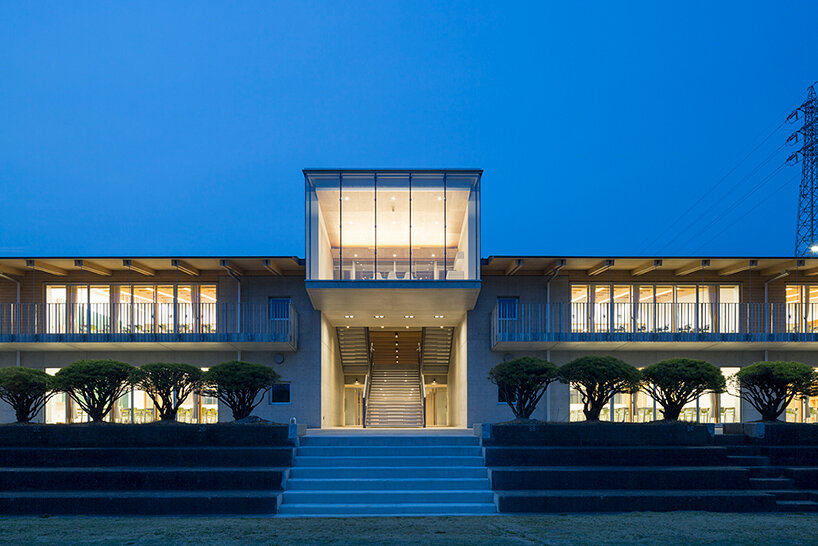
the space is organized around a large central void
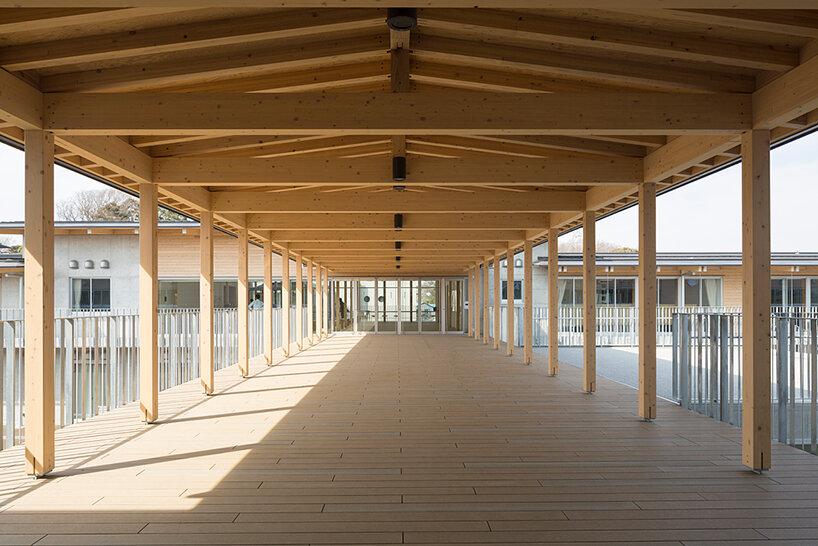 kengo kuma and nihon sekkei celebrate exposed timber
kengo kuma and nihon sekkei celebrate exposed timber
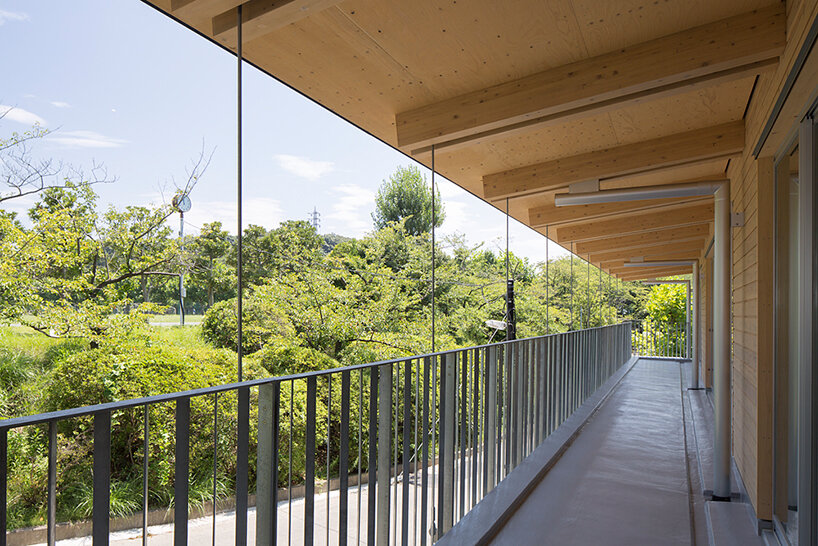 the design seeks to connect students with nature
the design seeks to connect students with nature
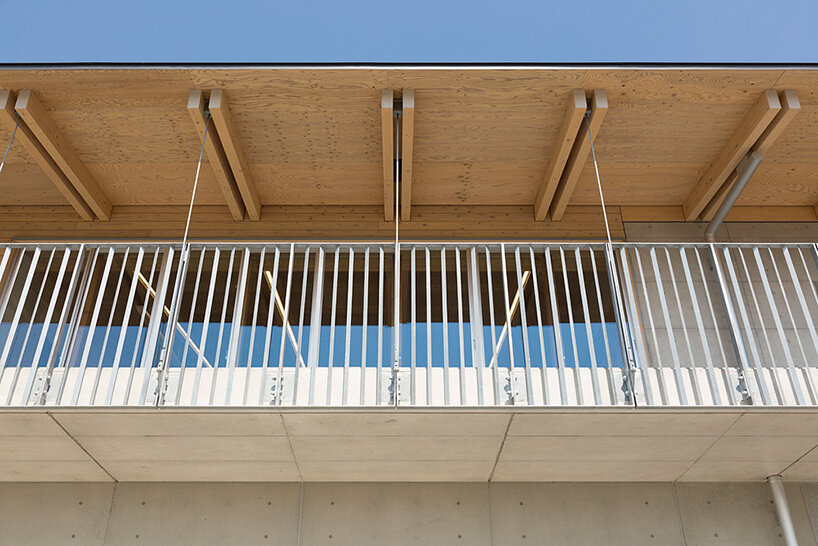 view of structural details
view of structural details
project info:
project title: eiko gakuen school
architecture: nihon sekkei, kengo kuma & associates | @kkaa_official
location: kanagawa, japan
project team: kengo kuma
design: nihon sekkei, inc / taisei corporation
contractor: taisei corporation
area: 9,319 square meters (100,310 square feet)
completion: november 2021
photography: © nihon sekkei, inc



 العربية
العربية