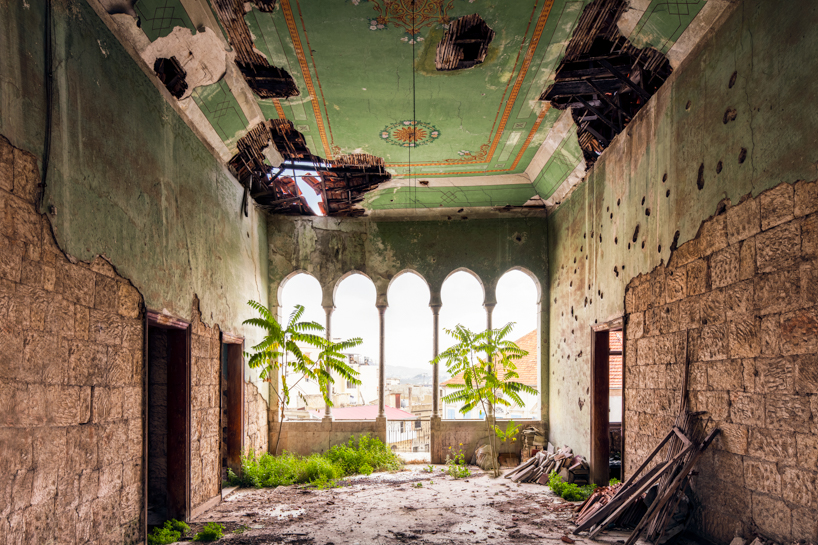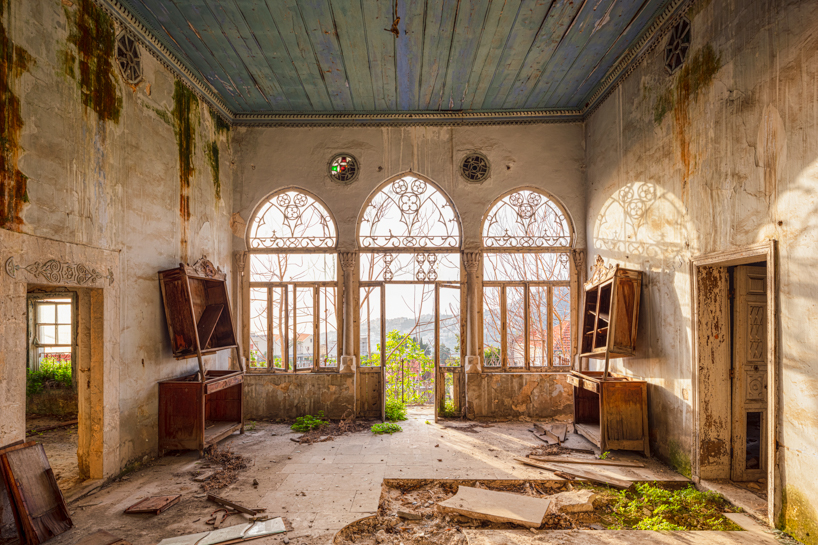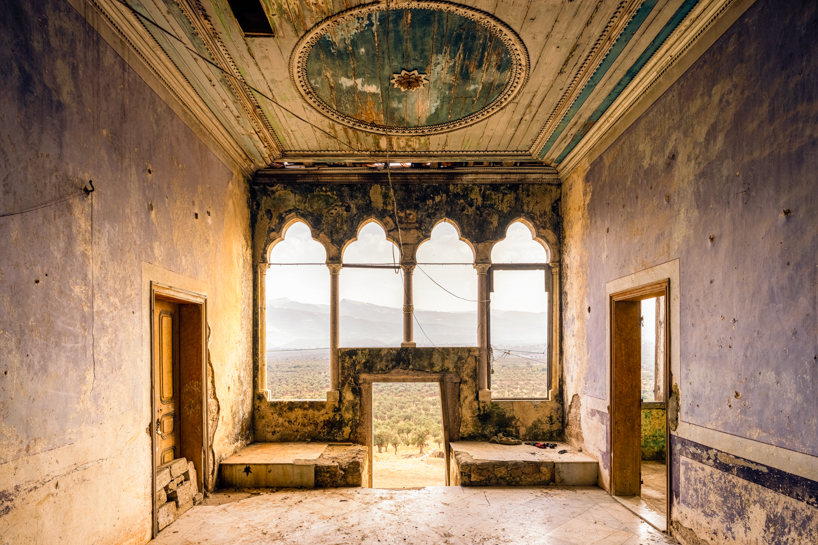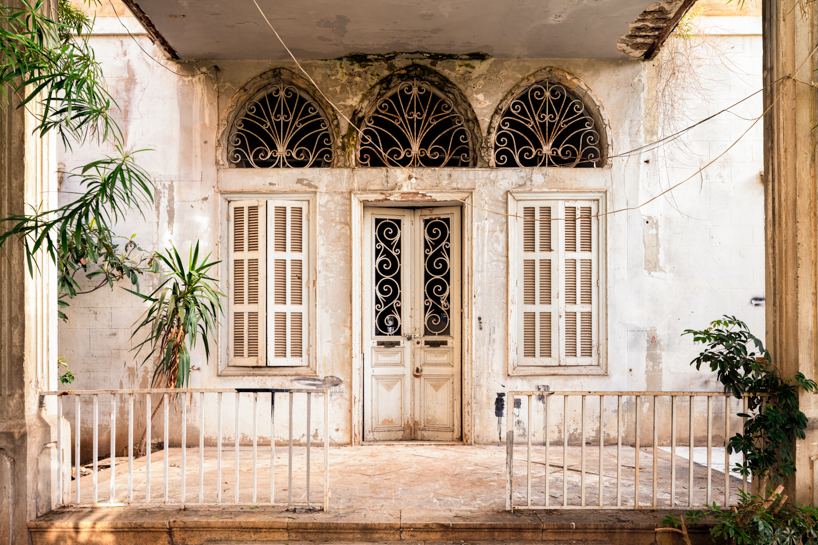‘lebanon falling’ captures the country’s abandoned architectural gems
english photographer james kerwin takes us on a new tour of abandoned mansions, palaces, and houses in his latest series titled ‘lebanon falling’. the following images capture the derelict yet striking design of the country’s traditional architecture that has succumbed to neglect and years of conflict. behind those layers of ruin, however, beauty still prevails. as kerwin puts it, ‘there is something about the lebanese mansion. they are impossible to miss as the first thing which draws you in is the romantic exterior. once I discovered a disused or abandoned house, it always filled me with excitement, as I never quite knew what was going to be inside. these homes were colorful, fascinating, and historic.’

all images © james kerwin
uncovering the traditional 19th century ottoman-style house
the traditional house in the ottoman style could be hidden anywhere, and in many towns throughout lebanon. these houses first flourished in the 19th-century ottoman era and have a special relationship with nature — usually set in and around picturesque landscapes or towns. at first glance, such heritage buildings may look alike, but their unique traits can be discerned at a closer look. ‘I found each architecture example unique, also varying in color palettes from bright teals and clean whites to soft orange and yellow hues,’ elaborates the photographer.

‘the lebanese veranda’ | a central hall provided space for extended families to live together
on the outside, ottoman-style houses are dressed in stone, with an ocher coating or similar shades. they feature the trademark ‘triple arcade’ window design that welcomes sunshine and light to its interior. fortunately, examples of this architectural style still exist up and down the country. another eye-grabbing detail is the high ceilings of traditional houses, born from the need to cool down rooms during summer, as they allowed a breeze to pass through. meanwhile, a central hall provided space for extended families to live together in the same large house. the three central large arched windows eventually evolved and doubled up to take advantage of the sweeping views of lebanon’s hilly coastline and impressive mountains.

‘olive grove’ | lebanese mansion with a 360-degree view of the landscape
another of the main draws to these abandoned houses is the possibility of discovering a beautiful, art-filled baghdadi ceiling. the ‘baghdadi’ is the name for traditional partition walls, or false ceilings used in these heritage buildings. these intricate overhead aesthetics filled many homes throughout the country and were one of the leading aesthetic attractions for kerwin as a photographer.

‘ivory palace’ | the downstairs of a two-story residence in beirut
Source link



 العربية
العربية