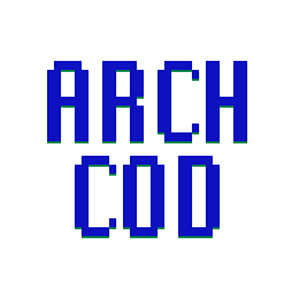Ikoma House / Hearth Architects


Text description provided by the architects. The project is a reconstruction of a house that was built in a quiet residential area. The client wanted a Japanese-style modern space that is wheelchair accessible.



Therefore, in this plan we aimed to design the ground floor to be wheelchair-accessible so that parents in wheelchairs can visit the house in the future while keeping the flow-lines simple.


Also, by arranging a large window at both ends of the room plan and providing a veranda and a balcony as a buffer zone to the outside, which creates a gentle connection with the outside space and by combining two hipped roofs with deep eaves at the façade, we made a Japanese-style modern space, standing gracefully while still fitting in with the historical town.




 العربية
العربية


