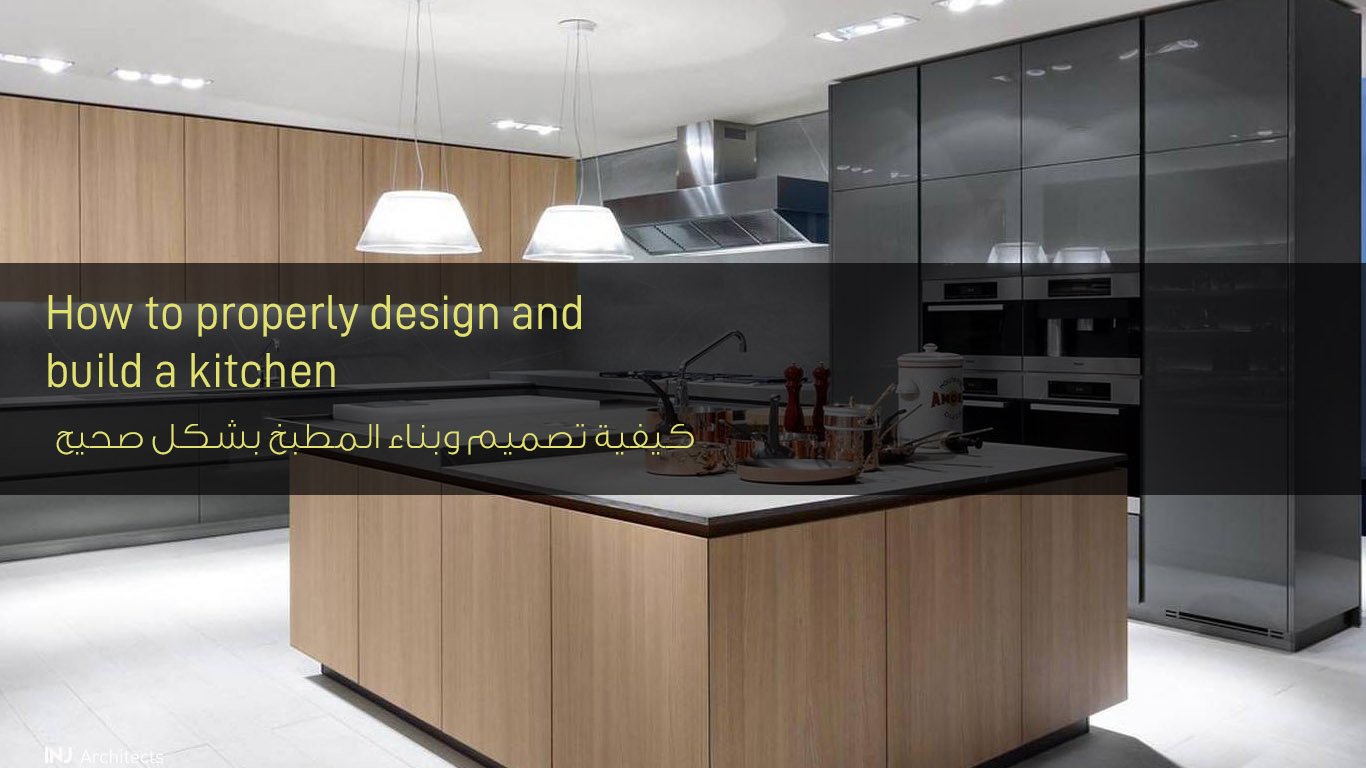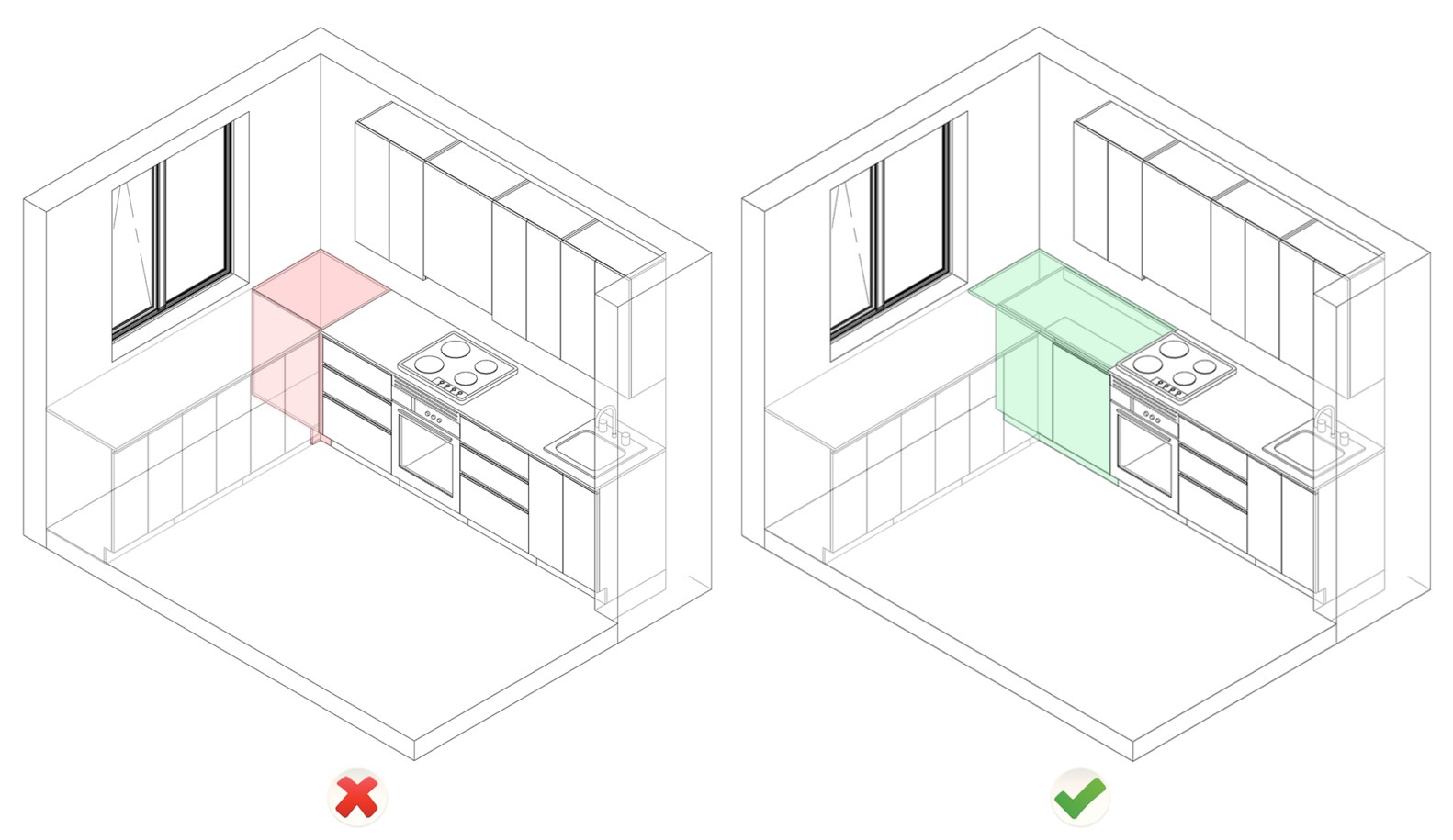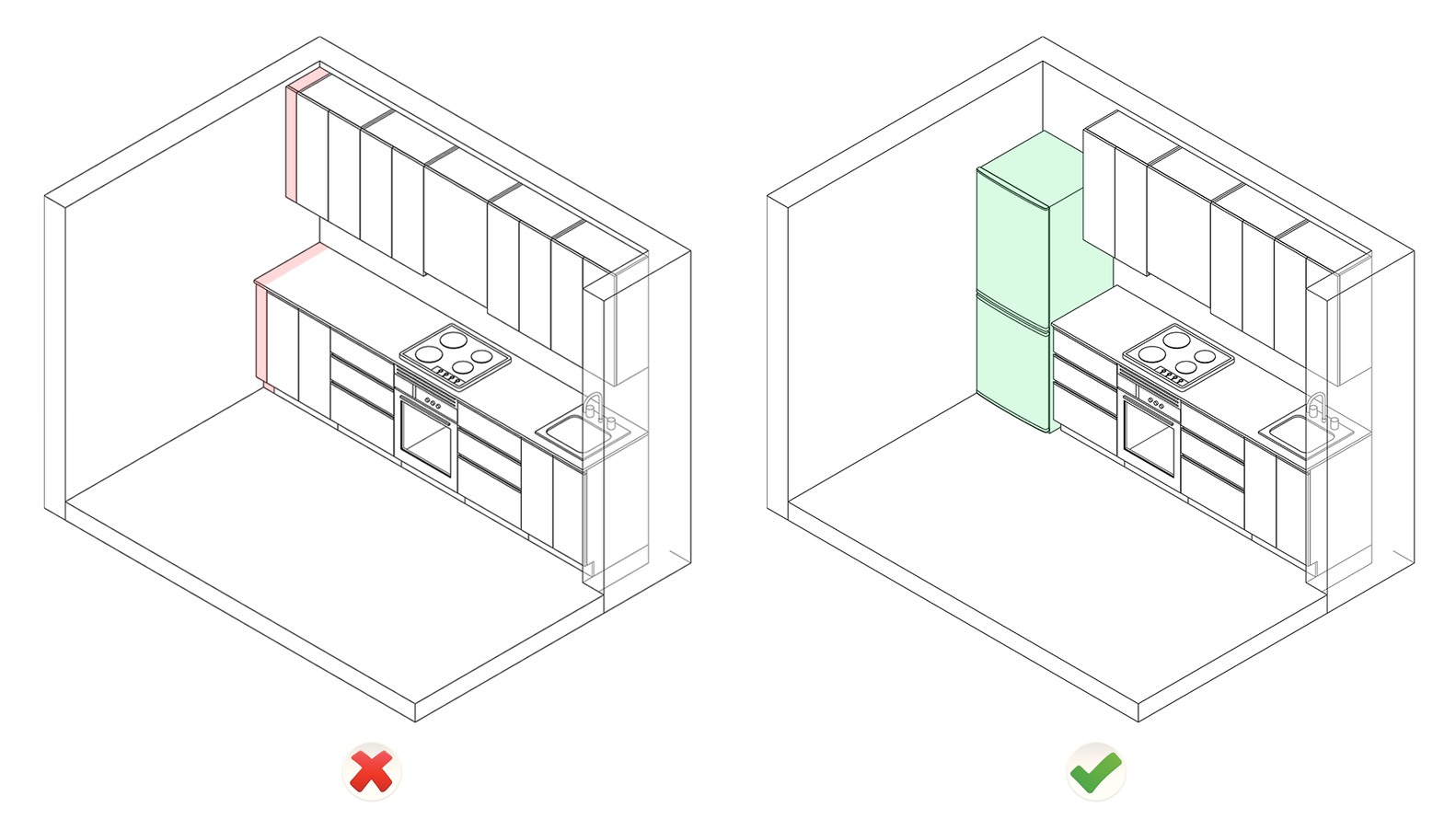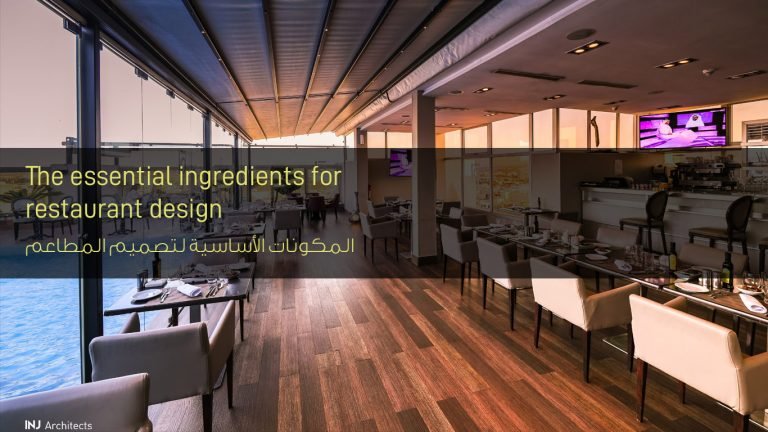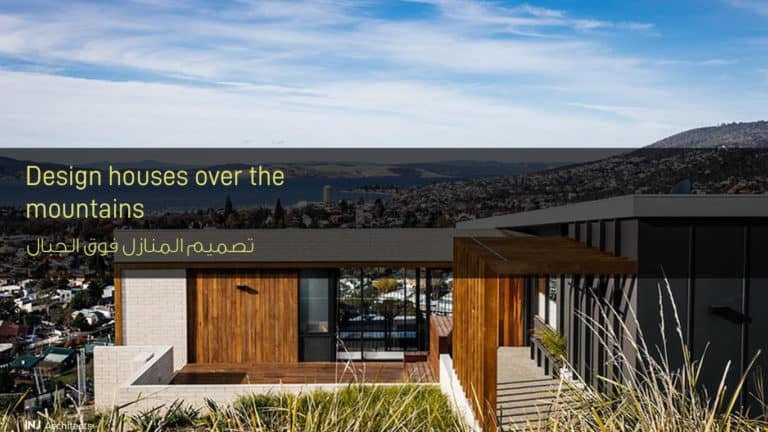How to properly design and build a kitchen
How to properly design and build a kitchen
Before you begin to understand how to design and build a kitchen, the most important thing is to understand how to use the kitchen. This is the primary approach any architect should take. The kitchen cannot be just a leftover space or an area to be determined at the end of the project. Designers must understand that the kitchen has various flows and different work areas that need to be integrated into the entire project.
How to design and build a kitchen
Besides the style or design that the customer requested, it is important to define a module to improve performance and reduce manufacturing costs for different parts. In this way, the measurements of all kitchen components are set before determining the space they will include.
There are a number of studies that have identified 5 general areas in the kitchen:
- Storage area: storage space for food, canned goods, and refrigerator
- Storage space: kitchen appliances, utensils, and utensils
- Sink area: the cleaning area
- Preparation area: ideally a large counter space to work on
- Cooking area: stove and oven.
The warehouse, sink, preparation and cooking areas are permanently combined and relate to the meal preparation process in the most efficient way. The sink, preparation, and cooking areas produce a triple narrow workspace, which leads to different types of kitchens.

Types of kitchen:
This is tied to the design space. The most commonly used types include:
- Linear (or two parallel lines)
- L-shaped
- U-shaped
However, the “working triangle” should be kept smooth, while avoiding crossings when more than one person is working. At this point, it’s always a good idea to ask yourself “How do I want to use my own kitchen?” Or “What do I like or dislike most about my current kitchen?” In this way we can design our spaces with more sense.
To avoid problems, modification should be a condition of the design so that no devices can be positioned incorrectly. The devices should be installed in one unit, to avoid placing them between two different units. For example, you cannot place a dishwasher, oven, or stove between two units. If this is done, you won’t have anywhere else to put it (as there will be no support), which makes installing other elements like plumbing pipes and electric ducts more difficult.
How to design and build a kitchen
It is necessary to understand that the more frequent the accurate measurement of the unit, the easier it will be to build and install cabinets. Standardization of measurements is 100% linked to the cost that the final project will receive and is the difference between the executable project and the project that cannot be implemented.
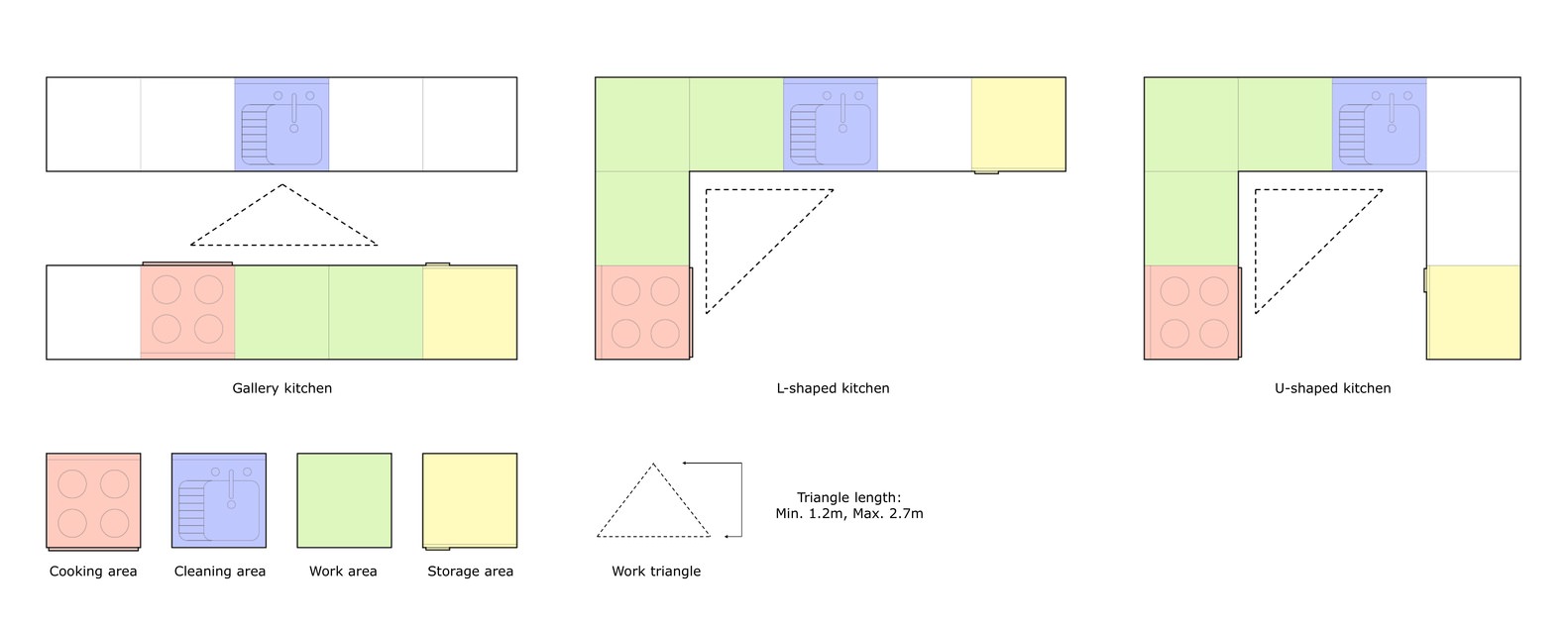
Standard dimensions
Measurements are always associated with appliances, and in some cases, with devices on the market with measurements that are already designed to fit kitchen furniture.
When considering appliances, units are generally 60 cm and 90 cm for microwave ovens, cooking and exhaust surfaces. For example, the oven is less than 60 cm in size and designed to fit exactly 60 cm including sides. In the case of the sink, it depends on the drilling that you need to do on the table and if you are going to install the sink above or below the table. There are models of drains ranging from 30 cm to 90 cm. The gap between the unit and the device should be a few extra centimeters. It does not matter whether the stress plate section of the sink is supported by one or more units if it is installed on the worktop. The device you want to use will also have an effect on the display of the module.
In the case of drawers, the device also determines the width of the tray. Traditional drawer slides for drawers are made in sizes between 40 cm, 50 cm or 60 cm, while more advanced drawer slides allow for drawers up to 120 cm wide. It is important to understand that more advanced drawer slices, such as soft slices, cost more, so it is recommended that you use the longest possible slices. There are other types of accessories that can make the kitchen look more elegant, such as spice racks (15 cm to 20 cm), organizers (40 cm to 60 cm), and dish shelves (hanging units from 40 cm to 85 cm) etc.
The base units have a standard depth of 60 cm. This measurement takes into account that the sides are 58 cm wide and add another 1.8 cm width to the door. The surface of the countertop should always exceed the unit depth measurement so that if something leaks onto the counter, the liquid does not drip directly onto the wood. Unit depth may decrease for areas that do not include devices. However, we do not recommend reducing depth since it generally applies to kitchen solutions that were not well thought out at first.
Shelves and doors
Prism TFL is the main material used for building kitchen cabinets, and it is also used in making shelves and doors. It is a very effective substance, since its estimated lifespan is longer than that of the kitchen itself, ranging from 10 to 15 years. The cabinet frame can be manufactured using melamine with a thickness of 15 mm, while the recommended measurement size for doors is 18 mm. This thickness works best when making hinge holes. If you want to extend the life of the kitchen, you can make a design that only allows doors to be changed while preserving structures. This way you can update the look of the kitchen at a lower cost.
Countertop
There are several types of materials for countertops. The most common are:
- Plate: The bare counter is covered with a layer of high pressure chips
- Stone: The most commonly used types are quartz, granite, and marble
- Other: Generally derived materials from a compound such as acrylic
Current trends indicate making a countertop as dry as possible, so stones and acrylic products such as Staron have shown that they are very popular because their thickness ranges from 0.8 cm to 1.5 cm.
Read also: The most common kitchen materials in use
Plates:
In this part of the cabinet, it is better to have a product with increased moisture resistance, such as plywood covered. Another option is to add metal or plastic accessories made by hardware companies.
When you have a kitchen cabinet between two walls, you must leave additional space. This is because construction never ends with the same size of the plan. These filter areas can be taken care of with adjustable pieces ranging from 5 cm to 10 cm.
Using these types of alternatives can be avoided depending on how the kitchen was designed from scratch. For example, when designing a kitchen, the location of a fridge or dining area can help avoid these adjustable pieces, by adding just 5 cm to 10 cm into the designated area of the refrigerator or table. In this case, instead of giving 70 cm of space to the refrigerator, we leave 75 cm.
There are countless options available for kitchen finishes. A mixture of colors and shapes is available in any required material (melamine, ceramic, knobs, hardware, etc.). Thanks to that, it is not possible to have an unattractive kitchen, only a poorly-made or unplanned kitchen, in terms of taste, it is important to listen to and understand the customer in order to determine the best style and image in his kitchen.
New technologies: 1-meter wide drawers with weight-bearing devices, or install spice racks and visual dish racks are good examples of new technology. There are more and more kitchen accessories that allow customization which makes each kitchen unique. When designing handless furniture, you must use a specific logical arrangement to open the doors. Ideally, use double door units and if there is space for a unit with one door, put it in the corner. When using the mentioned doors for appliances (oven, microwave), leave enough room for your hand. For lighting: Use built-in LED lights in cabinets for a complete solution.
We have provided you with an article on how to properly design and build a kitchen

