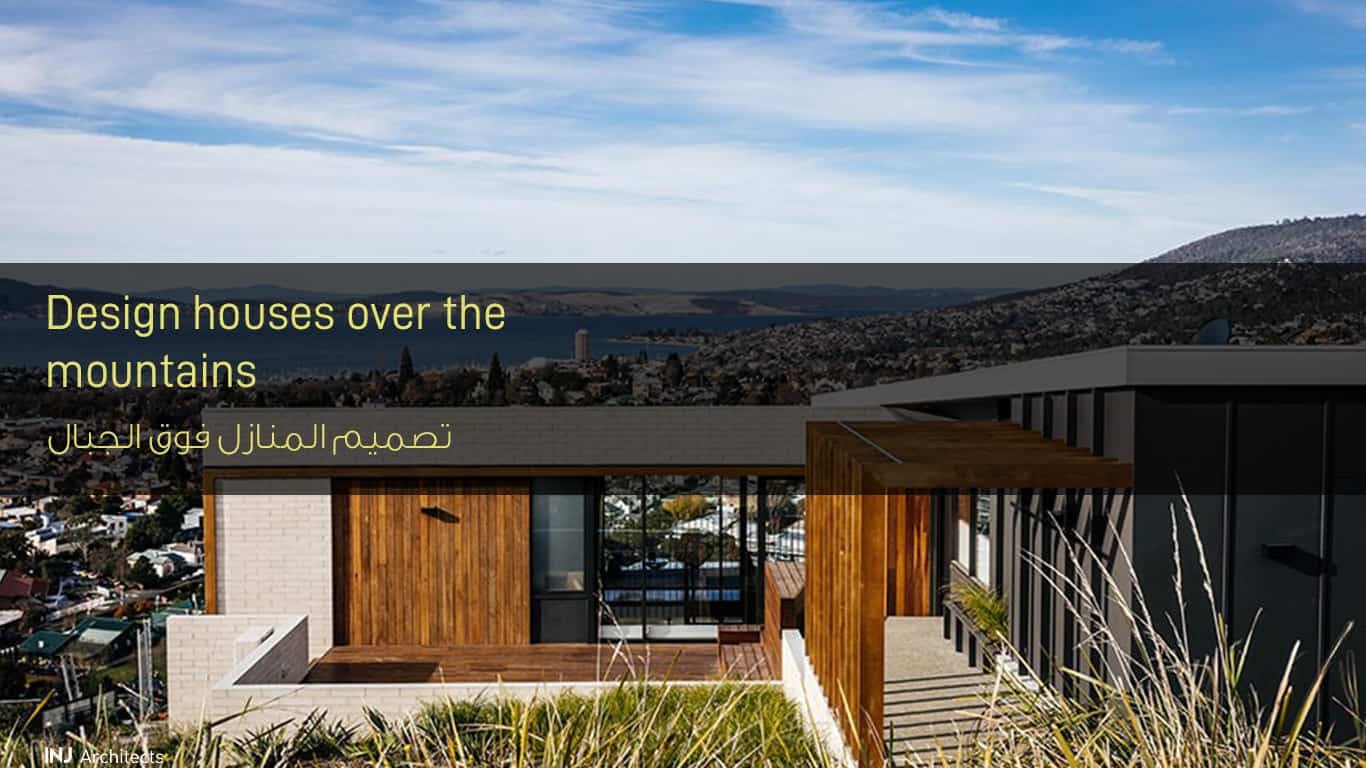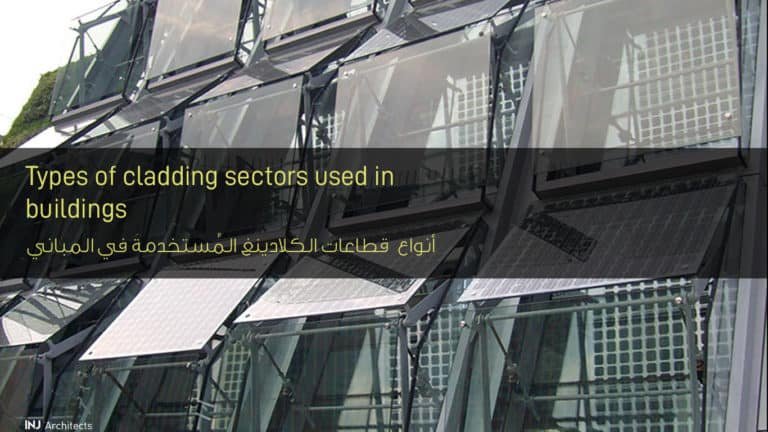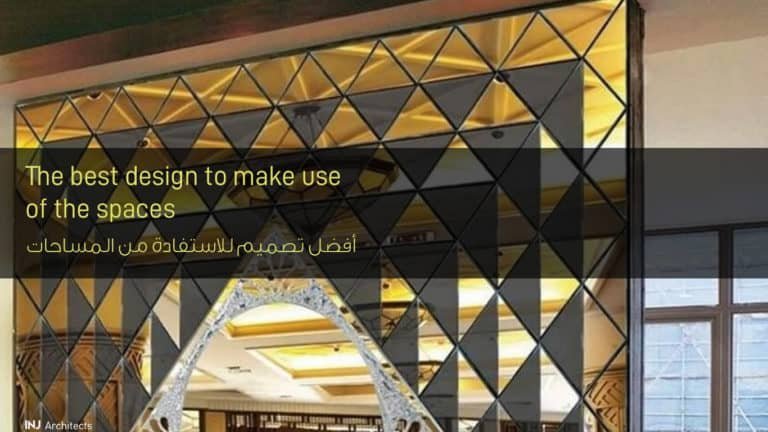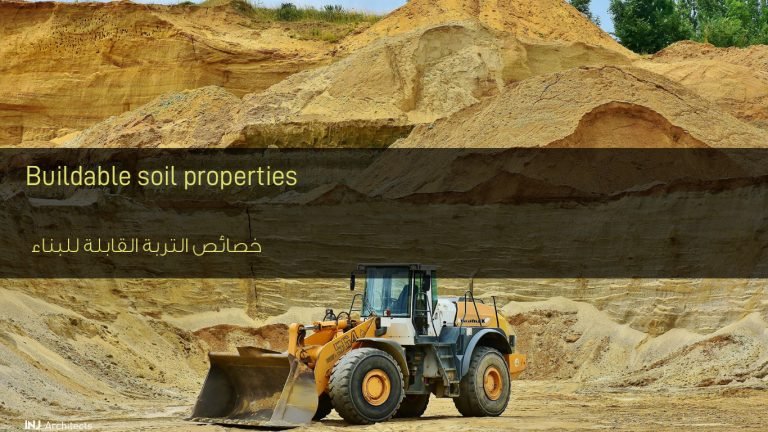Design houses over the mountains
Design houses over the mountains
Numerous studies were conducted on the design houses over the mountains and high regions, where it was found that they have an effect on the shape of the human body, and it came in these studies that people living in the highlands had short hands.
Studies have also published that women and men who live in heights of up to 3,500 meters or more have had shorter hands than others who live in low-lying areas.
This is due to the adaptation of the nature of their bodies to the surrounding environment and the lack of the surrounding oxygen, as well as the possession of the inhabitants of the high regions, inherited genes that enable them to adapt to living in the highlands. And filling with more oxygen.
For example, in Russia, many businessmen prefer obtaining homes in the higher areas in order to entertain and spend holidays or vacations, and housing in the high areas has many advantages that provide psychological comfort, and provide fresh air free from any pollutants.
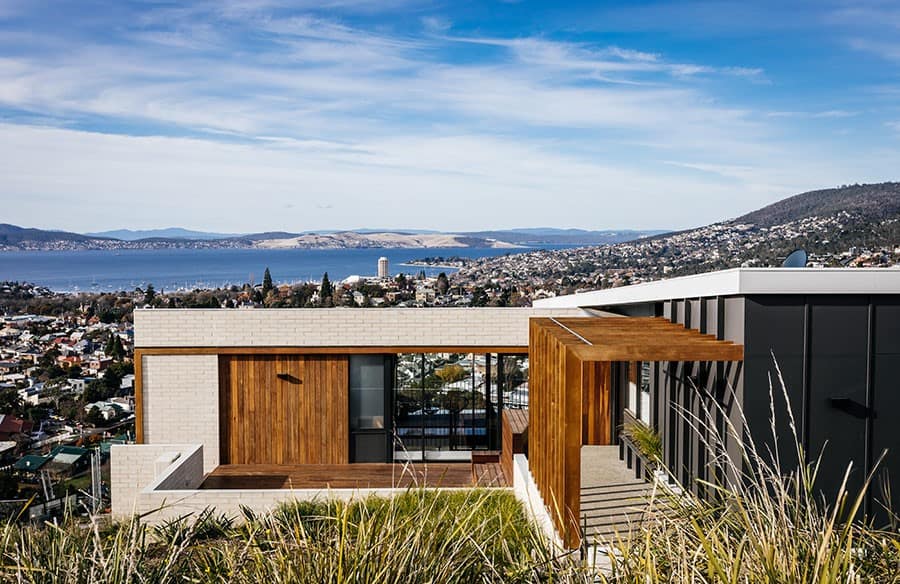
Construction in tall areas or mountains has many advantages in design compared to building regular homes.
Things to pay attention to when designing homes over the mountains
- When designing houses over the mountains, different changes in elevations must be taken into account, and care must be taken not to violate the rules and laws.
- Relative heights should be taken into account when designing homes over the mountains, by creating large flat platforms that extend over large areas, or design on the highlands.
- When designing, the house must also have a strong foundation and strong structural structure to avoid hazards.
- The house includes more than one floor, and the house or building usually consists of two or three floors.
- When designing roofs we must take into account the angles of inclination to protect the roof of the house from the rain that may fall, the house should be designed with increasing slopes.
- When designing houses, we must also take into account the balconies that do not contain any glass. This is necessary when designing homes in mountainous areas, and it is designed in the form of terraces.
Design houses over the mountains
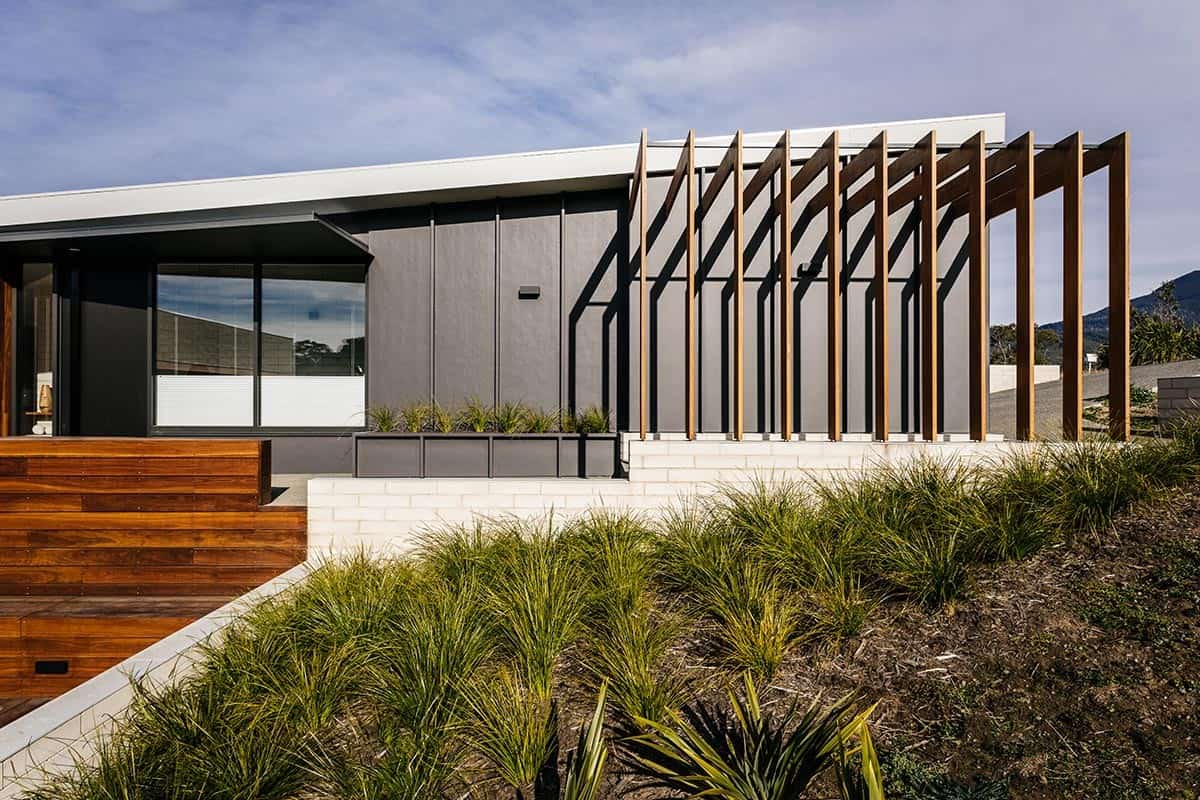
Houses designed over the mountains need additional support compared to the houses that are built in the depressions, by creating additional supports to get out of the house on the high, and the concrete pillars that support the house are usually used, as well as the presence of concrete columns hanging on the slopes, and the presence of large concrete slabs As well as stones at a larger size, this provides greater comfort when moving around the region.
Mountain homes designed over the mountains are considered to be the most modern homes, and chalets are also built over the mountains and especially built for the Alpine population, and the chalet usually consists of two floors, the first floor is built of stones or bricks, and the second floor usually consists of different types of wood .
The design of houses over the mountains with wood is uncommon in order to maintain the total weight of the house. The house must be designed with a mixture of wood and stones in order to make the house safer, especially in the highlands.
You can also read: Elements that make the chalet design so beautiful
Among the advantages of houses that are designed in the mountains and highlands, is that the background of the house is distinctive in terms of seeing green hills and blue sky, as well as seeing mountain peaks with white snow, which has an impact on anyone who loves nature, as it is taken into account by designing These homes are designed to provide warmth as well as shelter.
The number of people wishing to live and vacation in the highlands has also started to increase in order to gain visual enjoyment of the natural scenery.
To learn more about architecture, follow us on Twitter

