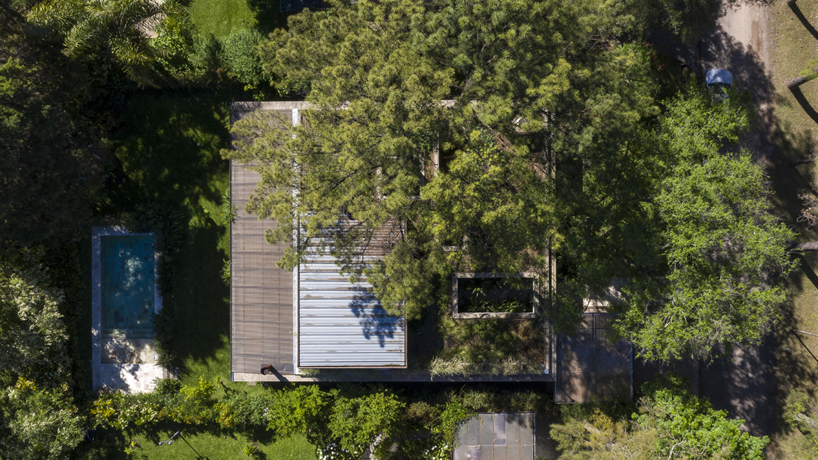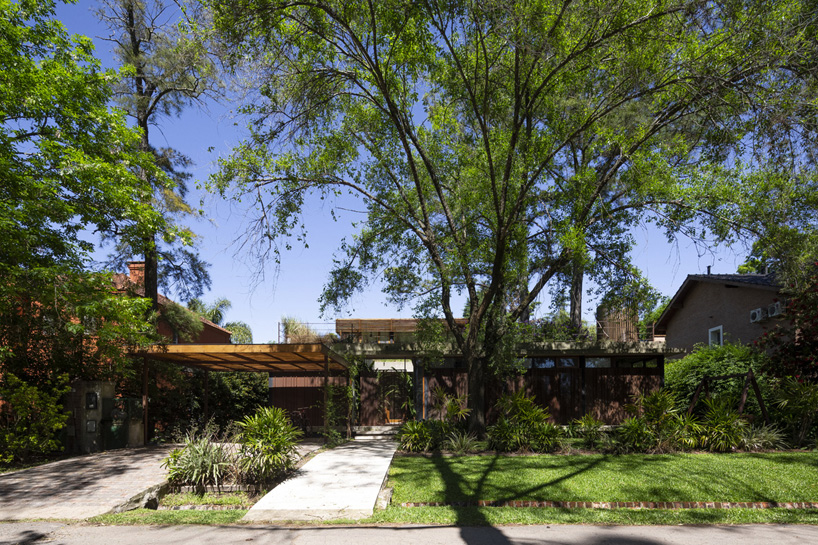House among trees in Argentina
Berson Architecture Studio has completed a family house nestled amidst a woodland in Buenos Aires. The key element of the project was the three monumental conifers that stood in the middle of the plot. When the design team visited the site, they directly came up with the idea of a house that embraces nature, letting the stunning trees pierce its body. Therefore, the existing position of the trees somewhat defined the entire arrangement of the house, which is interrupted by three patios.
The architect’s aim was to form a structure that maximally respects its greenery surroundings and brings pops of green inside. As a result, the architects utilized piles that gently pierces the land, letting the huge roots of the trees sprawl under the construction. The presence of the trees reveals the changing of the seasons, with their bark and the wrinkles to witness the passing of time.  All images by Javier Agustin Rojas
All images by Javier Agustin Rojas
prioritizing opacity and transparency
For this project, the architects sought to incorporate a play of light and shadow into the design. The resulting composition takes shape as a grid of modulated and continuous columns while the patios are framed by generous glazing that forms a visual connection between domestic space and nature. Openness and transparency come first without compromising the requirements of privacy.
Regarding the inner configuration, it provides its residents with high adaptability and flexibility to redefine the spaces according to their needs. Thus, to separate the rooms, the design team opted for light internal partition walls that can easily be assembled and modified. 
blurring the boundaries of inside and outside
The first patio is unveiled through an intimate space, acting as a natural buffer that motivates to leave the city’s noise behind and prepares the visitor to enter a private world that looks for self-construction. The other two patios mediate between public and private spaces, housing the existing trees. Light, greenery, and the natural surroundings break into the domestic sphere’s heart.
A pergola extends the living space, forming a breezy gathering place for the family during the summer days. Furthermore, a glazed box over the double-height living room houses the painting studio. As if it immerses in a verdant veil, this room offers stunning landscape views.
A terrace runs through the entire structure enabling a dialogue with the trees. As a part of the house’s functioning, it will retrieve the rain water for irrigation and it will provide thermal insulation through a substratrum and vegetation coat, achieving bigger comfort. Thus, the terrace appears as an unexpected and intimate place, that reclaims the land where it lies. We bypass the roads flanked by Pampas grassland, and we get to native vegetation glades that attract butterflies and hummingbirds. From there, visitors behold sunsets and full moonlit nights.
Source link



 العربية
العربية