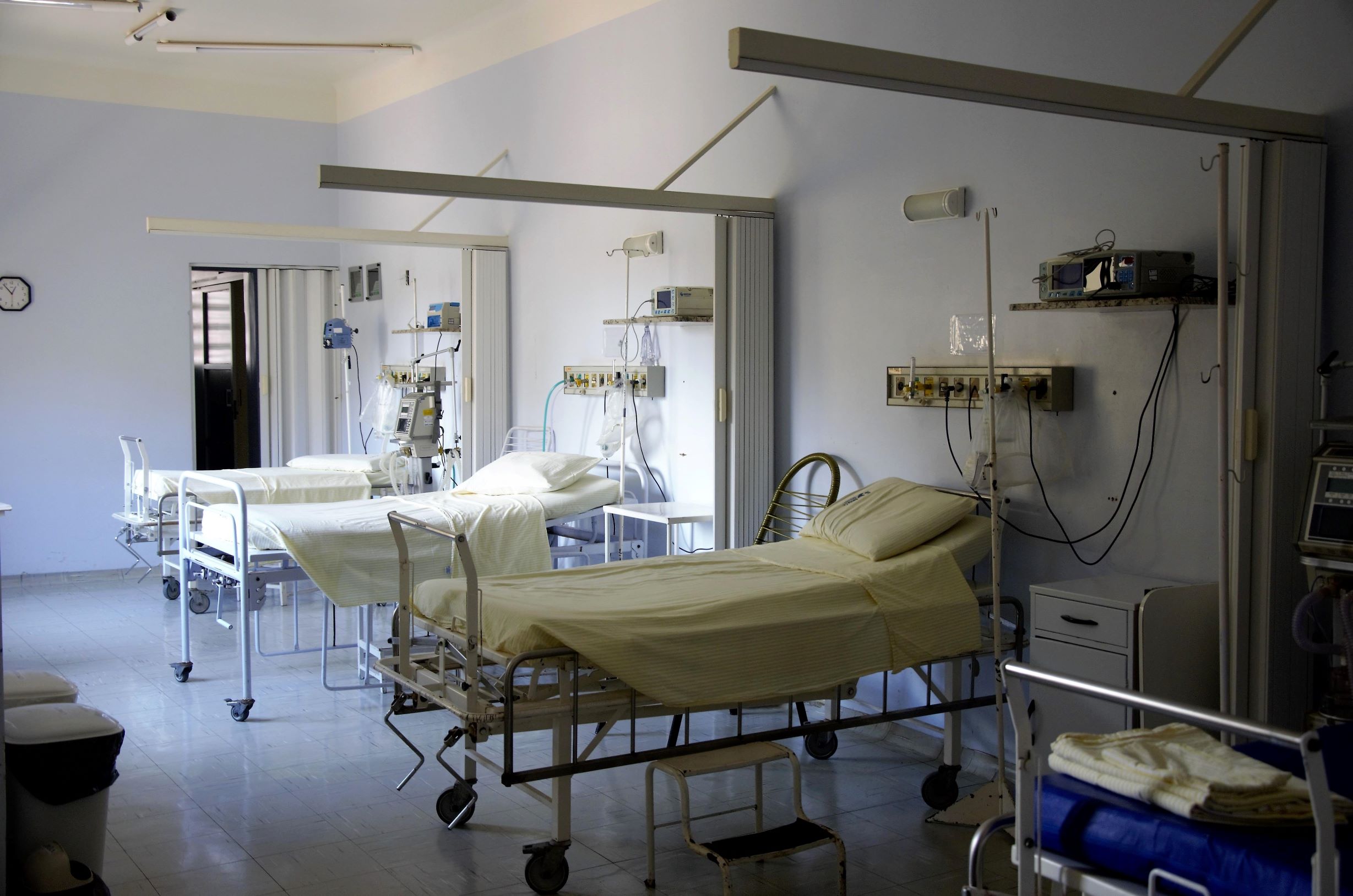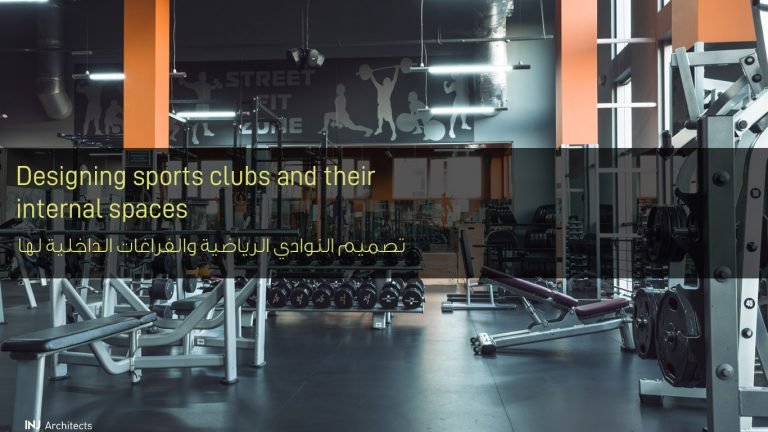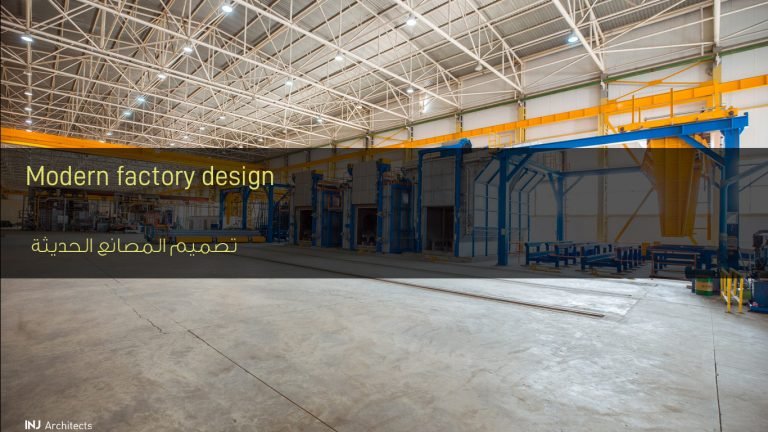Hospital design and architectural requirements
Hospital design and architectural requirements
The art and science of designing hospitals anywhere is a complicated issue because of their technical requirements, medical demands and strict functional relationships between different medical departments, the designer is to contain the entire scene to deal with a range of more subjective issues such as patient health, a stressful work environment for employees and the need to build a building Sustained and sustainable; an issue that requires serious consideration.
Hospital buildings projects involved in multiple entities, engineers and contractors with whom the residents of the areas that use these buildings express their opinions and determine their medical needs and the choice of construction sites. Hospital workers (and patients also) participate in expressing an opinion and suggesting developments that must be taken into account, and there are the responsible authorities On behalf of the health sectors at all national and local levels to which the responsibility for organizing and providing health services to citizens belongs, and it also takes various decisions that precede design, construction and operation operations and supervises them to ensure that they are performed through Correct and economical timing. Today, hospital buildings must be environmentally friendly, and their buildings must be adapted to the different uses, developments, and spatial changes that affect the buildings and are affected by them, and be flexible enough to allow the development of buildings whenever the need arises.

General organization of the hospital
First of all, it is necessary to specify the area on which the hospital will be located, to be in a quiet place and on a flat plot of land without dust, unpleasant odors or insects. Taking into consideration the future urban expansion of the hospital.
Hospital sectors: The hospital has many sectors that are interconnected and intertwined with each other, which must be known to draw the urban plan for it, starting from the administration and then the storage and technical areas – water and sewage drainage – the hotel and the dormitory rooms – examination and treatment rooms and operations – the external areas as a garden, rest, reception and parking.
Architectural requirements and the role of the architect in hospital design:
The architect’s role in designing and implementing hospital building projects can be summarized into a number of tasks:
- Collaborating with different parties in defining the strategy for establishing a hospital. These agencies consist of partners who are involved in the construction process and others outside the construction process, such as the residents and local health authorities.
- Preparing the space organization of hospital components to achieve comfortable uses in receiving patients and their companions, providing spaces with human and appropriate measurements for work, and specifying the relationships between them so that they achieve a natural direction of movement (the movement of patients, visitors and workers), and provide convalescence and enhance the chances of recovery and achieve a comfortable healing environment.
- Preparation of a spatial design that takes into account the movement of patients in the light of the functional divisions and the physical limits of the services. He must also design the technical base (operating wings and heavy medical equipment .. etc) as it is the heart of the hospital and is open for use by specialists and to serve the geographical area in which the hospital is located The technical base must also be linked to emergencies and provide emergency services.
- The design must take into account the provision of ambulance services, mobile treatment services, and secure treatment for patients and chronic conditions wherever they are in the geographical area served by the hospital. Doctors inside and outside the hospital.
- The design should be based on finding a design with recurring units that are capable of development as a result of the constant need for change and continuous reuse of buildings, in the light of the continuous development of health sciences and therapeutic techniques, as well as to increase the demand for health services in terms of the continuous increase in population numbers and the continuous development as well in methods Life.
- In this regard, the architect must consider finding solutions to what hospital buildings can go in the future by finding mobile treatment services or when hospital services are dispensed, the building shifts from its function as a hospital to harboring other office or hotel jobs
- The architect must search for new organizational solutions to develop and improve health work in hospitals, for example in university hospitals where educational buildings are linked to therapeutic and research buildings These three functions can be combined into one building through a design that takes into account this integration, and provides each job with all its needs.
- The architectural design of hospitals must consider reducing the carbon footprint of buildings, whether direct or indirect. To achieve this, from the beginning of the design, consideration must be given to:
- Choose a suitable location for the project land, choose the locations of the buildings above it, and choose the implementation methods that reduce the impact of this footprint on the surrounding environment.
- Providing clear movement (vehicles and pedestrians) that facilitate directing for different activities and saves travel time.
- Take into account the provision of healthy natural and industrial lighting and the possibility of choosing building materials and thermal and sound insulation in the rooms.
- Taking into account the design of the outer shell of hospital buildings to provide economic environmental solutions and knowing the directions of the building where the treatment areas and local storage sites are: in the north, northwest, or northeast, while patient rooms: in the south or southeast, however, a few patient rooms should be placed in the north (There is no direct sunlight).

Read also: Airport design and factors to consider in design
Contemporary typical forms of hospital buildings:
Flexibility in use and change has become one of the basics of the architectural design of health buildings as a result of rapid developments in the health field, whether at the level of equipment or at the level of modern health and administrative strategies.
Interior Design
One of the main factors for the success of hospital design is the interest in interior design and its various details, including distribution, furnishing, movement and guidance for movement and departments. It can be said that the success of the interior design is the success of the complete design of hospitals.
Health safety
One of the most important health requirements for hospital buildings is health safety, which means the necessity of taking all precautions and structural means to prevent pollution, microbial outbreaks and avoid infection inside hospitals, and the need to apply the concept of sterilization and sanitary isolation to patients, as a result of what is happening today from the resistance of microbes and viruses to drugs.
Today, hospital buildings are no longer normal buildings, but rather buildings with complexities related to completely different fields. There is what is healthy and psychological, and there is what is technical and informational, and there is what is social, economic, environmental and cultural
And what is more important than that is the necessity of providing buildings with a beautiful, comfortable and creative architectural design that accommodates all these complexities through smart architectural solutions.







