a swiss ruin embedded into the rock
architect enrico sassi unveils the renovation of the grotto della roccia, a small historic building which overlooks switzerland‘s lake lugano. the ruinous building had been out of use for nearly a century, and is embedded into the rocky cliffside, high above the water. the building has three levels: a basement with a barrel-vaulted cellar excavated in the rock above which there is a small terrace, a ground floor with one side made of rock whose internal dimensions are 11.2 feet by 11.8 feet and an upper level of the same dimensions that was only accessible from the outside.
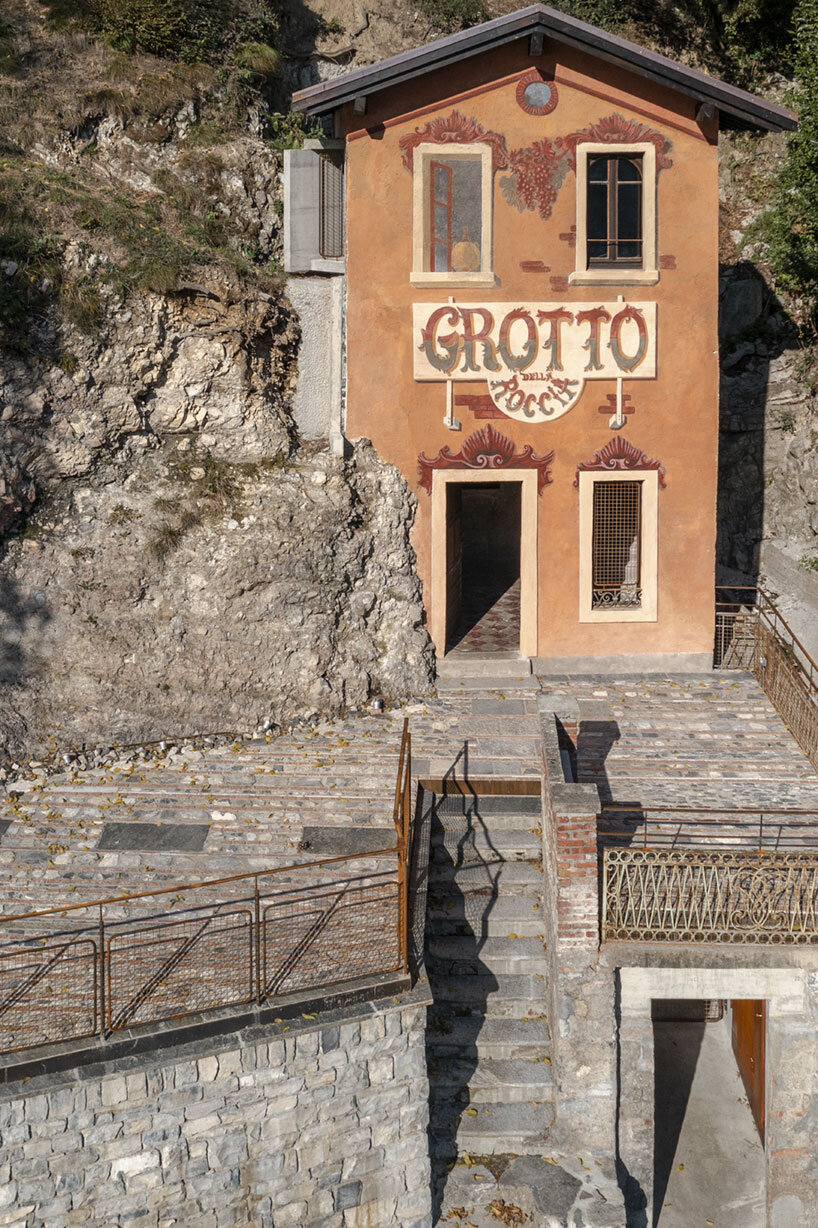 images © marcelo villada ortiz
images © marcelo villada ortiz
the conservation by enrico sassi
while the building was in a total state of disrepair, the conservation by enrico sassi (see more) maintained as much of its original appearance as possible. at the same time, the outdoor terrace was enlarged by connecting the two floors with a new staircase.
toward the interior, the team carried out structural consolidation work. in the basement, new walls were built and a new, ten centimeter-thick reinforced concrete slab was cast inside the original masonry. on the upper floors, the existing slab was replaced with a new one in reinforced concrete and metal beams, the surface of which was sown with porphyry aggregates from cuasso al monte and limestone from moltrasio (sasso di caprino) and then smoothed.
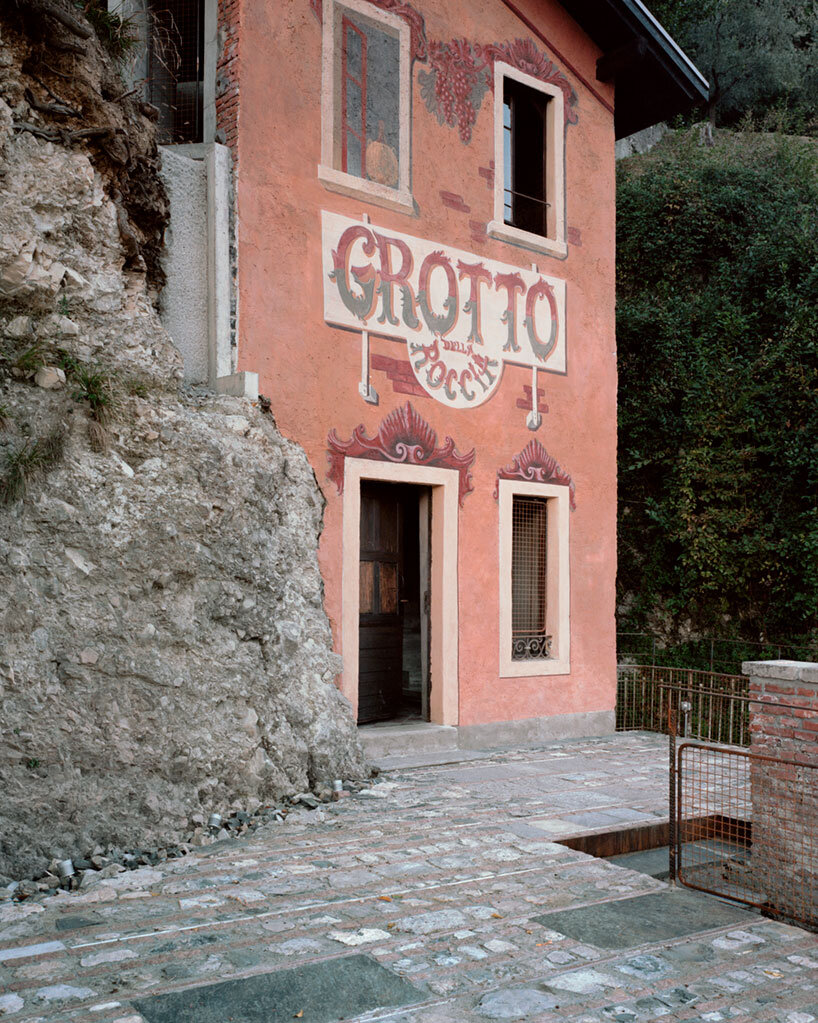
the grotto of exposed rock and concrete
the back wall of the original building was removed to gain space for the construction of the exposed concrete staircase, thus adding more rock surface to the interior of the building. two new reinforced concrete walls and a new reinforced concrete slab were then built, which in addition to covering the new connection further consolidated the original building by connecting it entirely to the rock behind.
in the basement, a bathroom was introduced which is separated from the corridor by a 3.5 centimeter-thick curved concrete wall, on the upper floor the door connecting to the outside was changed into a window facing south and the existing roof was replaced. everything else was left in its existing state or restored.
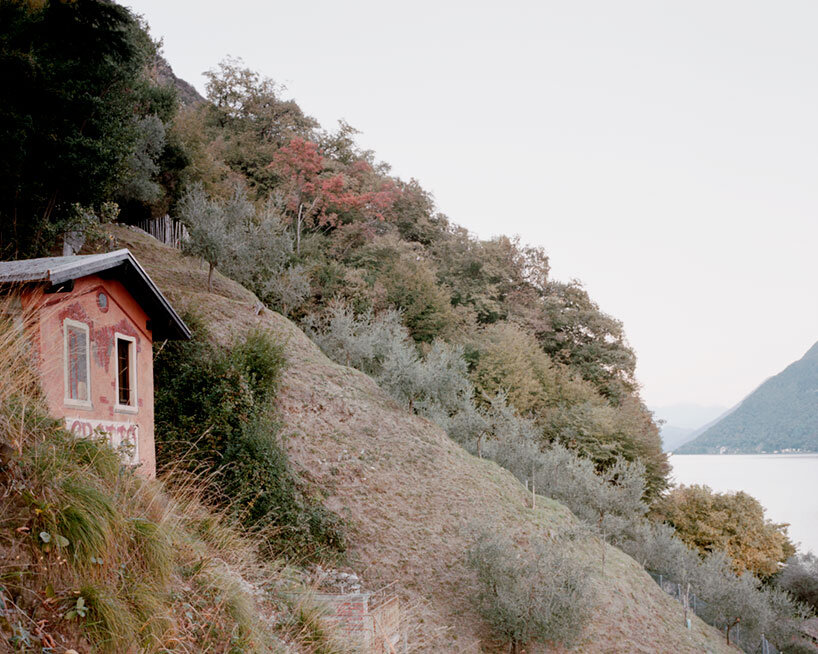
the ornamented facade
the damaged façade of the grotto della roccia was restored. the team revived the original ornaments which adorned the surface, and a new terrace was added to the existing one. the surface of both terraces was paved with reused stones — porfido di cuasso al monte, sasso di caprino, granite slabs and strips of white marble obtained from the re-use of ancient slabs with the names of the streets of the city of lugano. the original parapets have been maintained and modified to comply with the law; the new ones, also internally, are in rough oxidized iron.
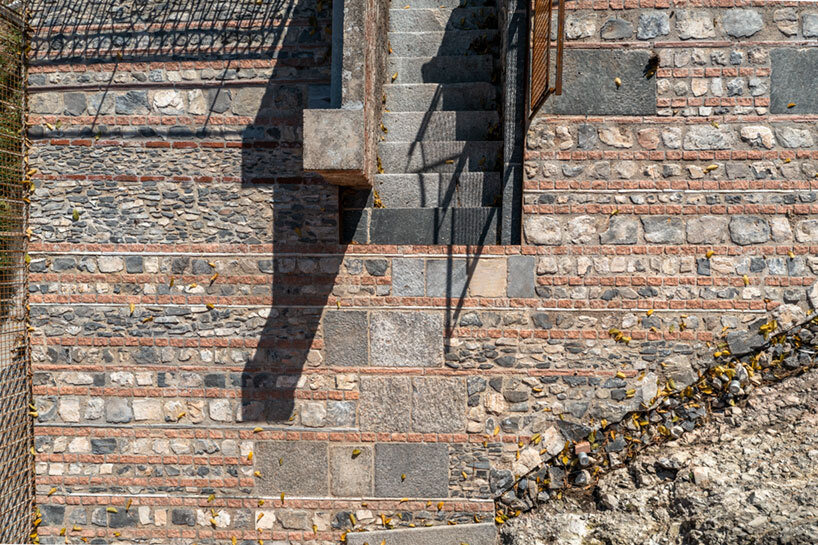
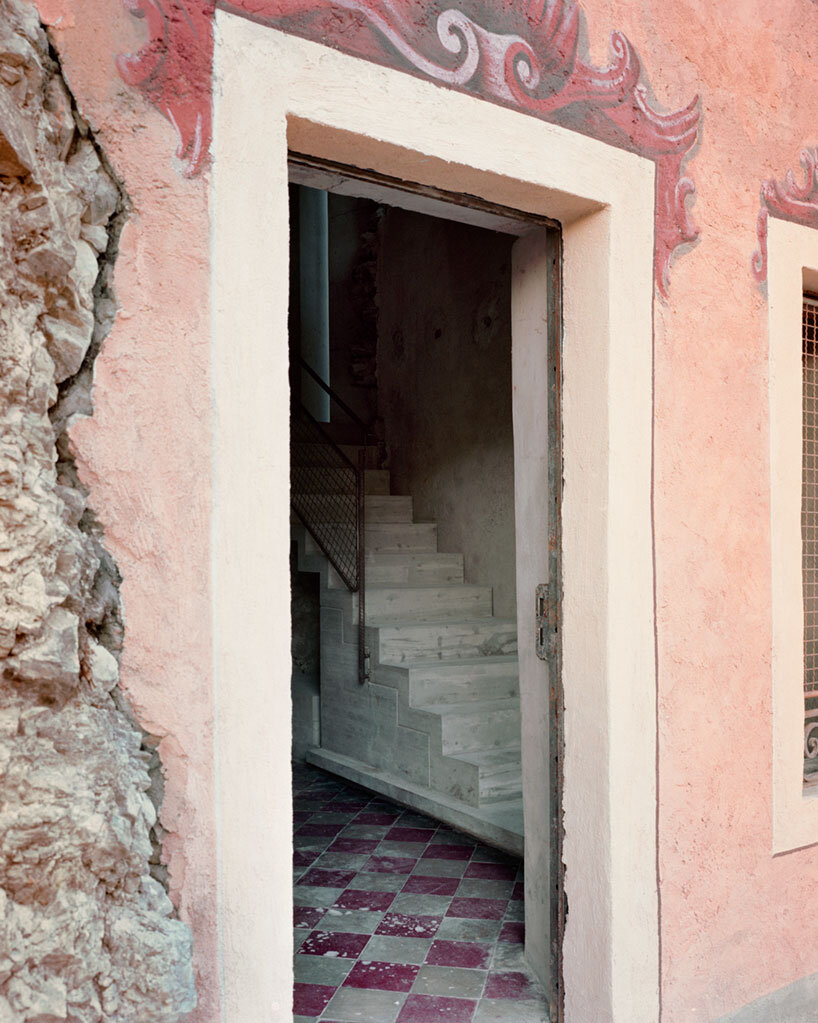
Source link



 العربية
العربية