Text description provided by the architects.
Cass Bay House is an alteration and extension project to a private family home aimed to connect with the beautiful landscape and wider environment by terracing the building with the natural contours of the site, creating a strong connection with the neighbouring ocean and hills. Entering down the small access lane, you are greeted to the home by three stark volumes that create a distinct demarcation.
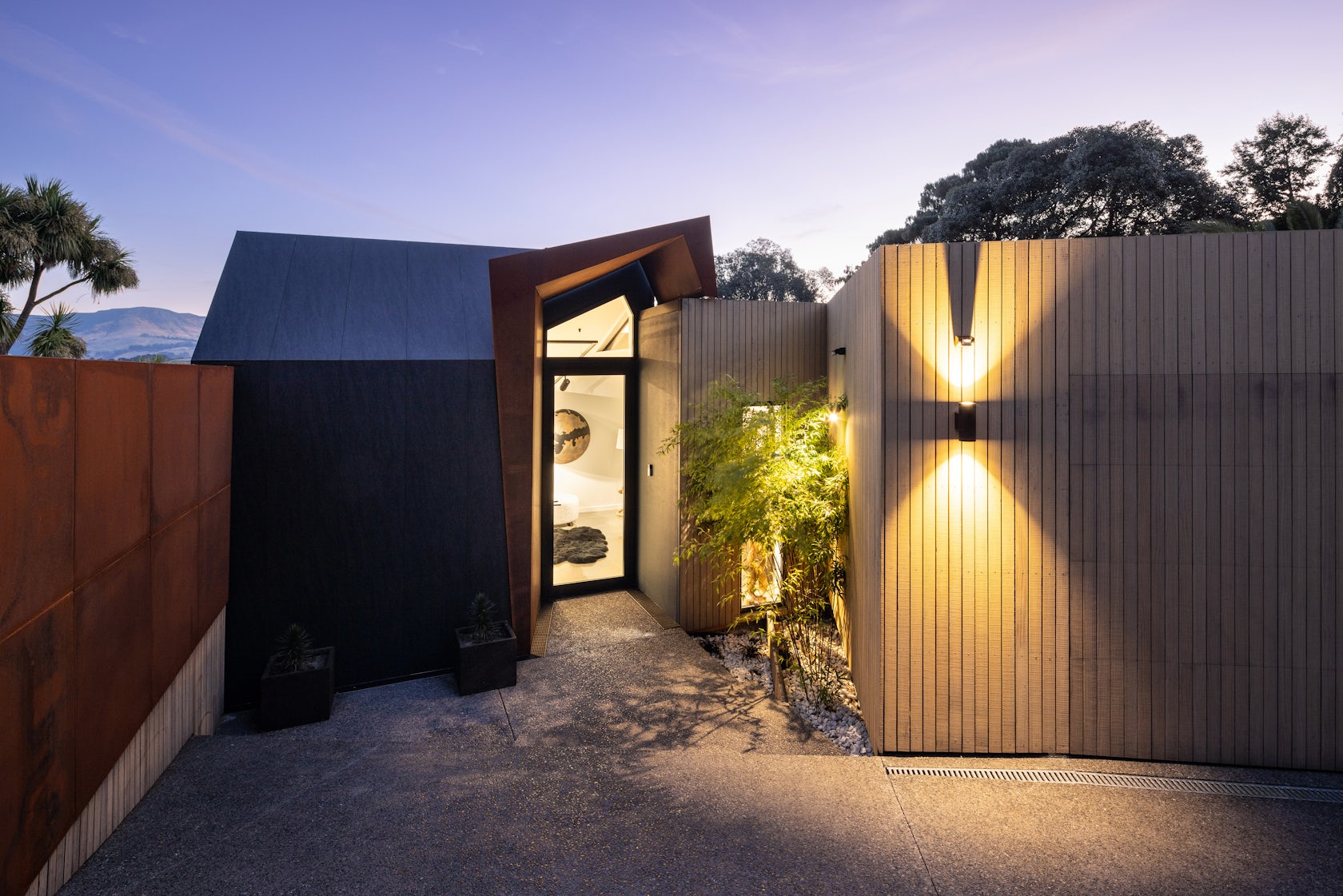
© MC Architecture Studio Ltd
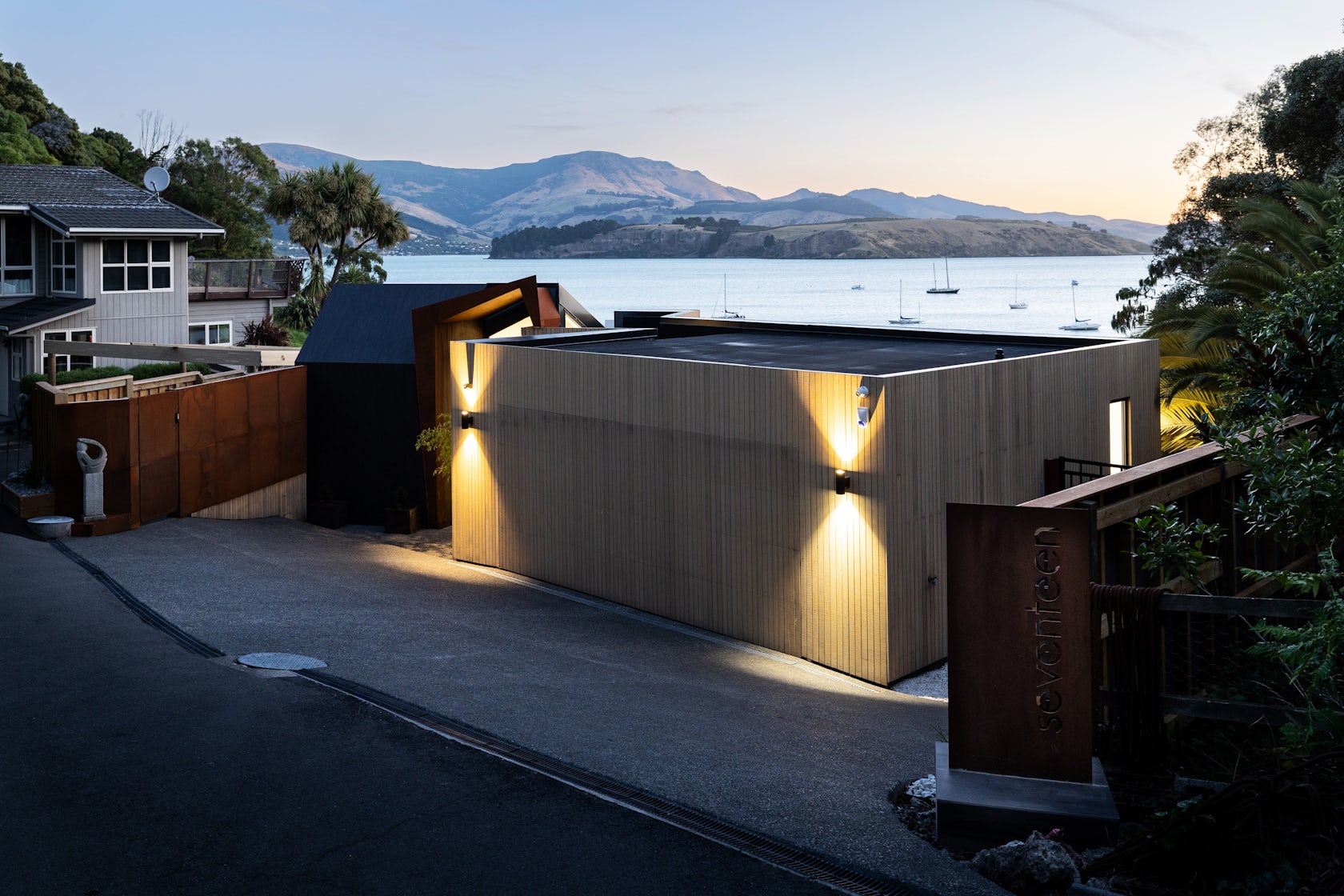
© MC Architecture Studio Ltd
To the right, a soft vertical timber-lined box with a hidden garage door stands strong and leads you inwards; to the far left a hard tiled roof and wall contrasts to the soft timber and marks the site boundary, and finally, a sculptural Corten steel portal stands in the centre outlining the entrance point by differentiating against the two strong geometric volumes to either side.
Passing through the portal you enter a clean, pure, and unoccupied gallery space, with a specifically designed gallery bench and a single stairwell descending into the house.
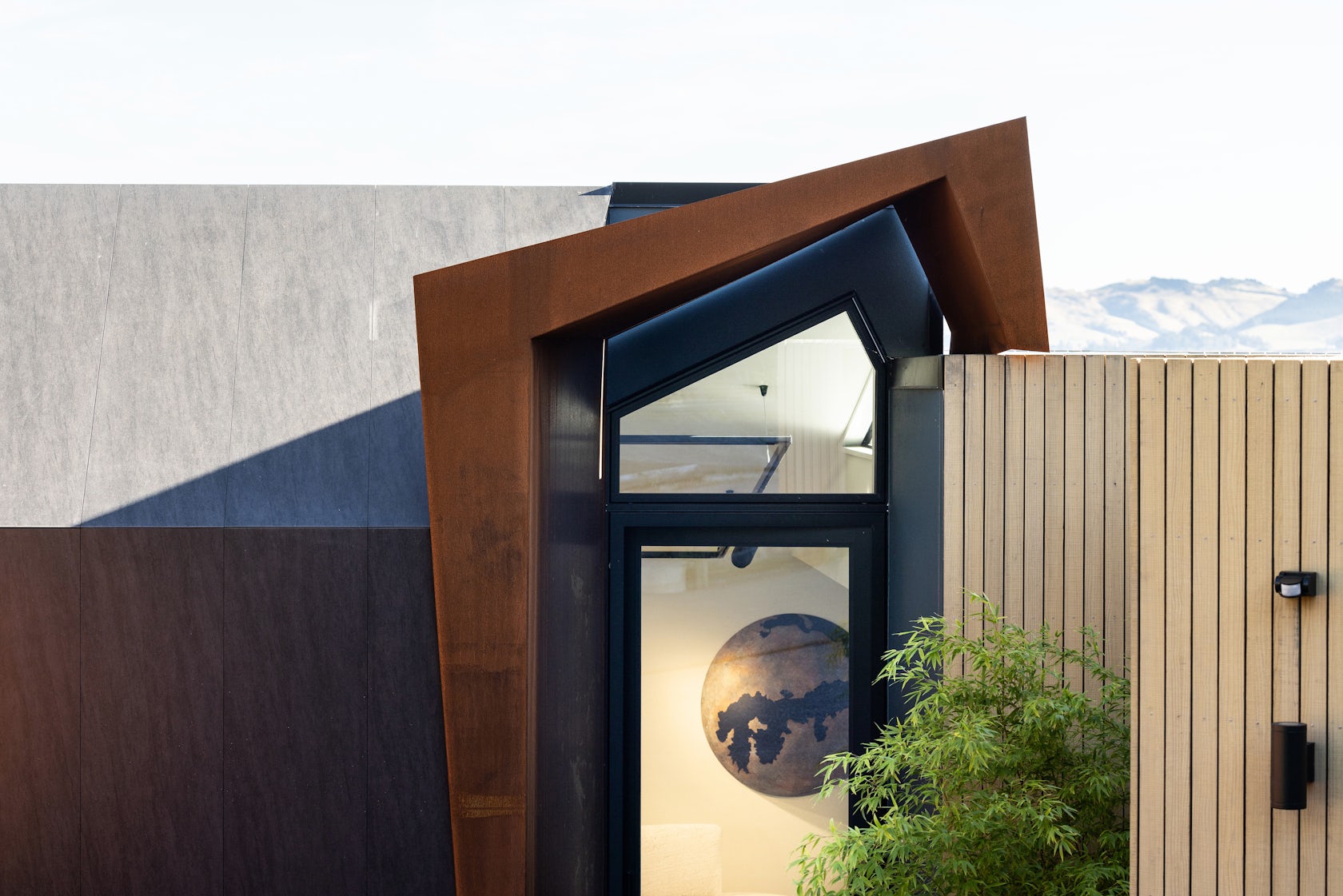
© MC Architecture Studio Ltd
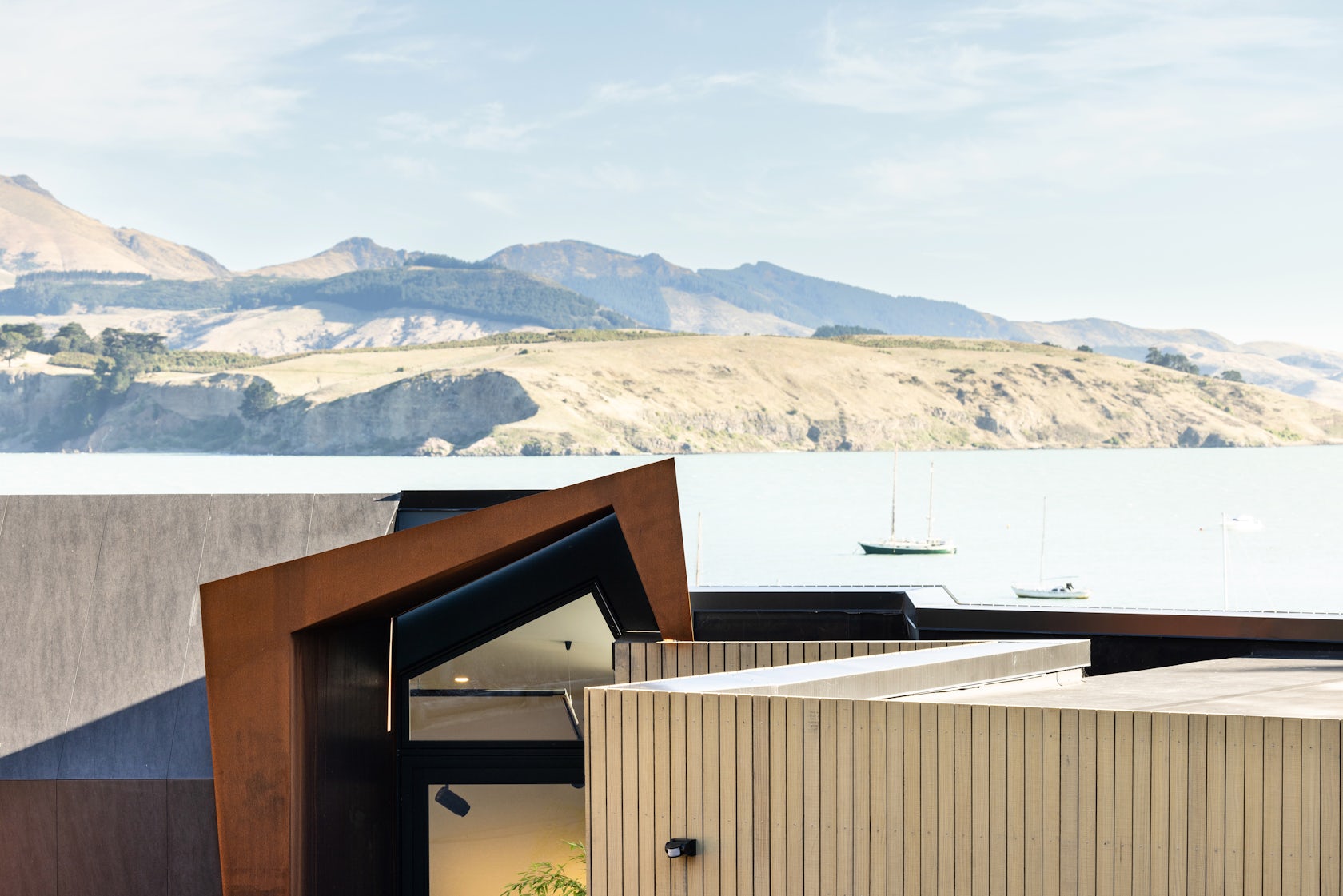
© MC Architecture Studio Ltd
This room amplifies the idea of passing through a portal and aims to create a moment of calm before descending into the private residence below.
Along your descent, following the single stairwell path, you find access to a series of living spaces terraced with the contours of the site, all with views over the ocean, before ending at the base of the home where you are welcomed into the large open plan living area with captivating views over the waters of Cass Bay.
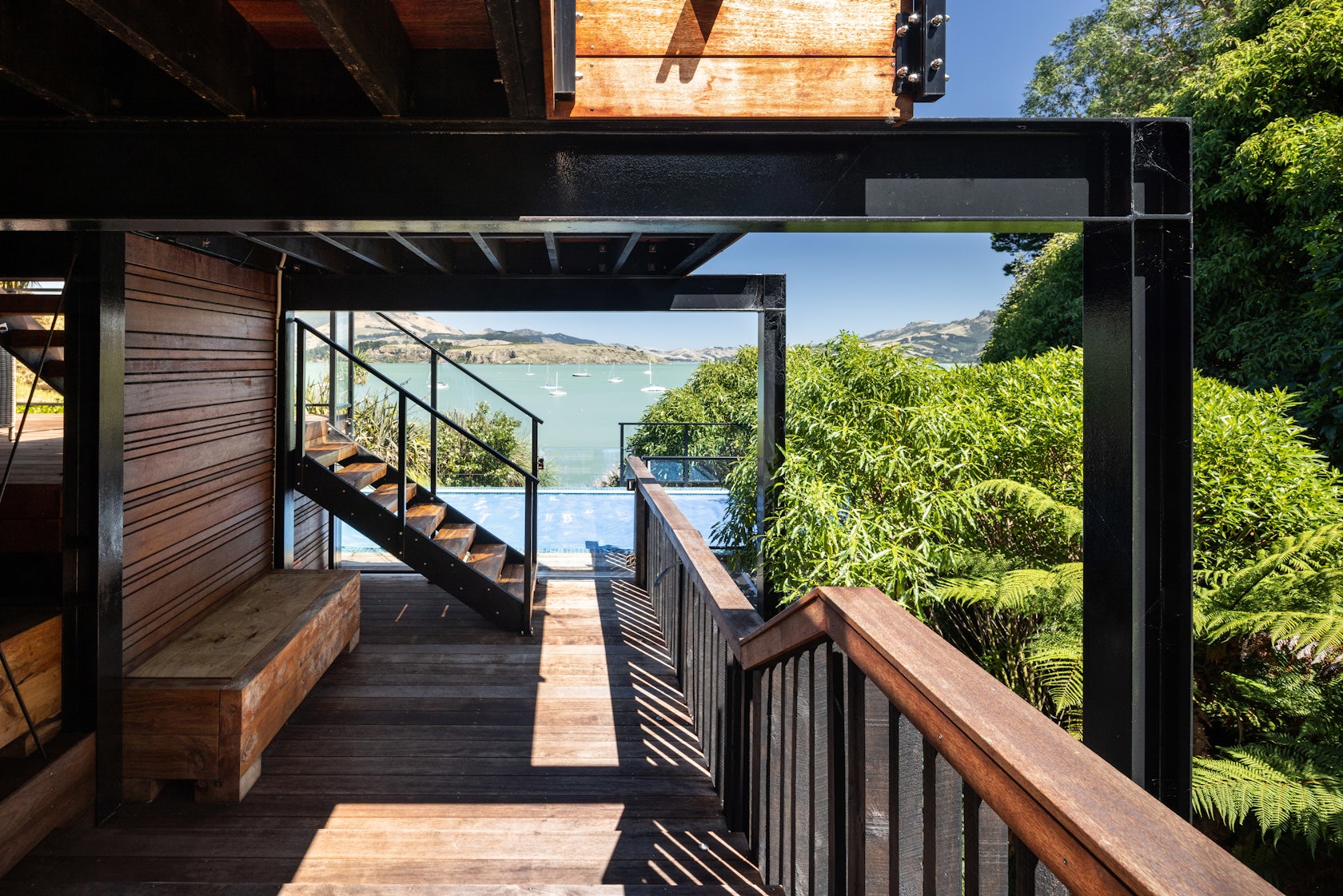
© MC Architecture Studio Ltd
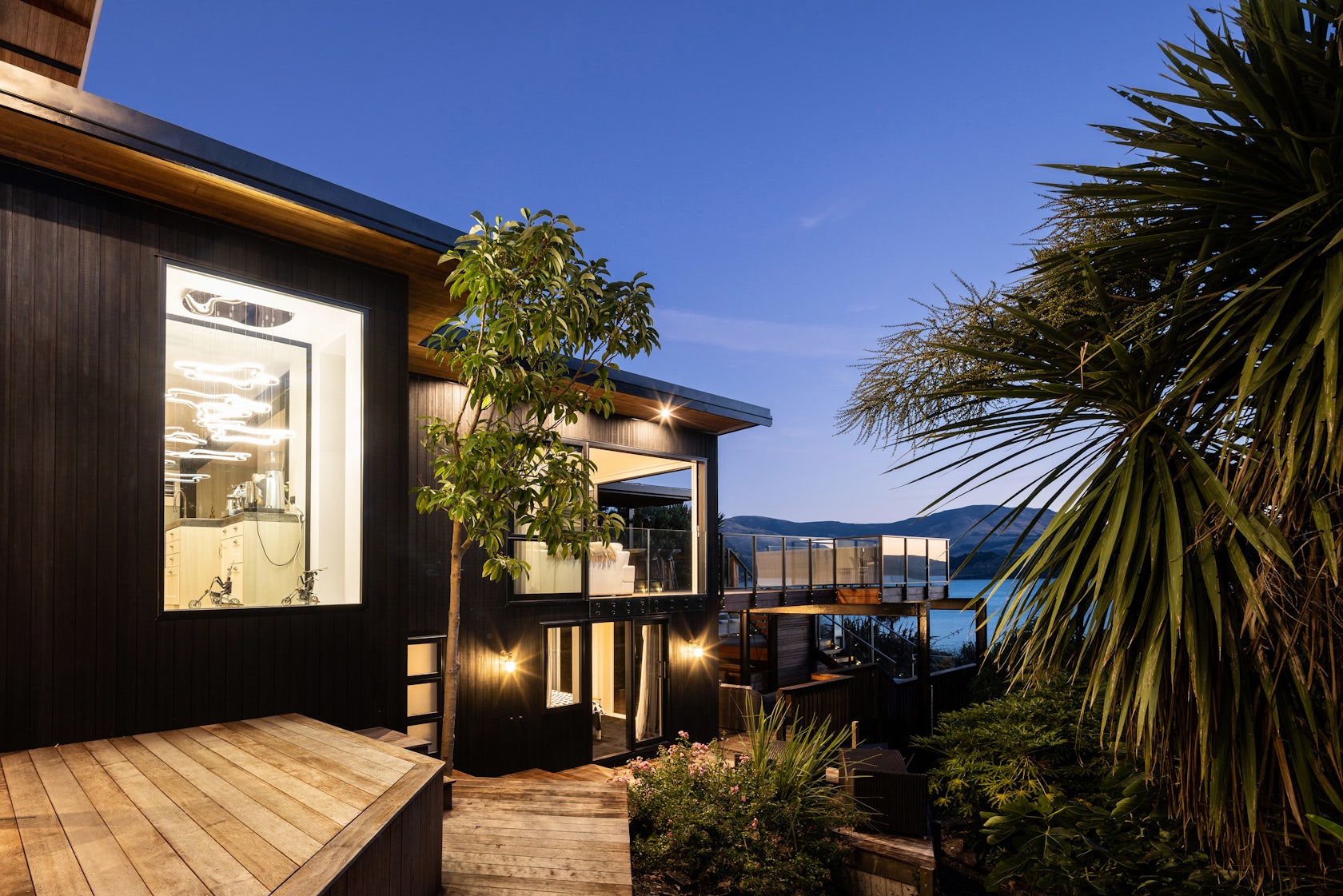
© MC Architecture Studio Ltd
This space has a strong connection to the outdoor living decks which also terrace with the land, singling out platforms for specific use. i.e. intimate living, dining, cooking, and bar leaner..
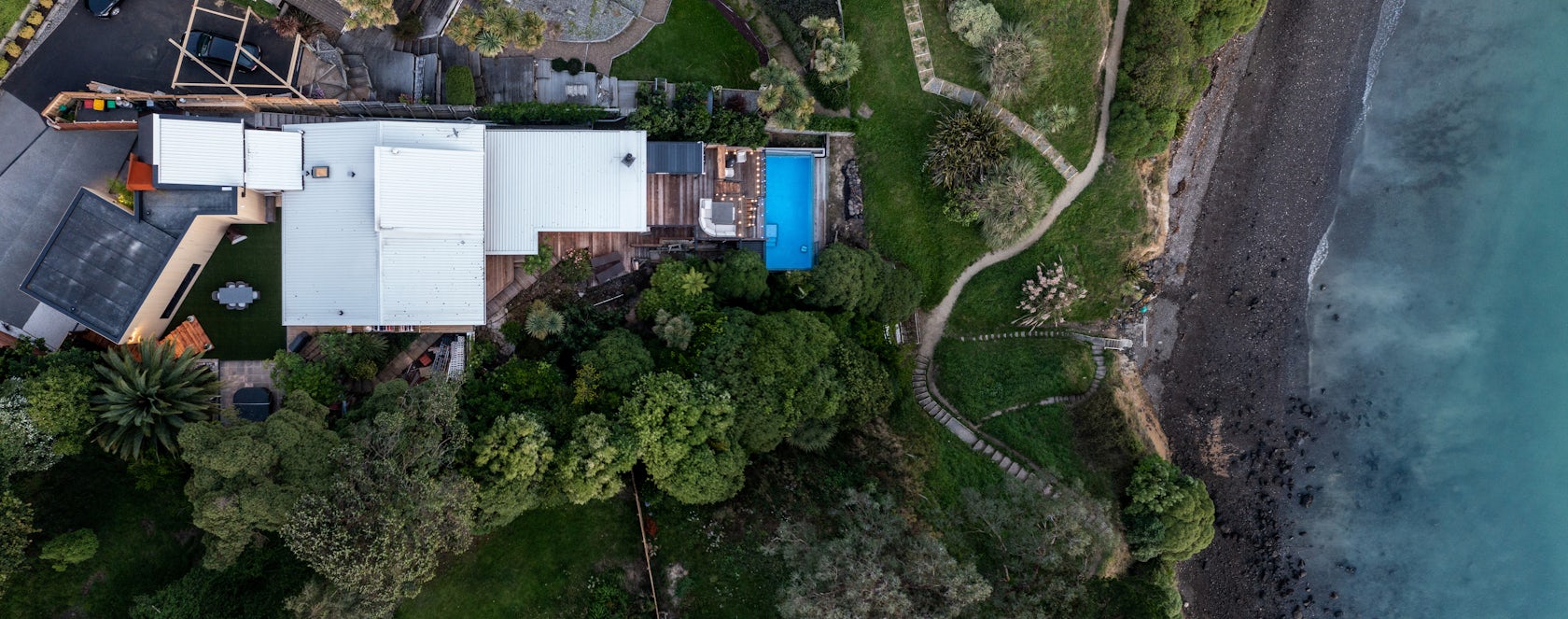
© MC Architecture Studio Ltd
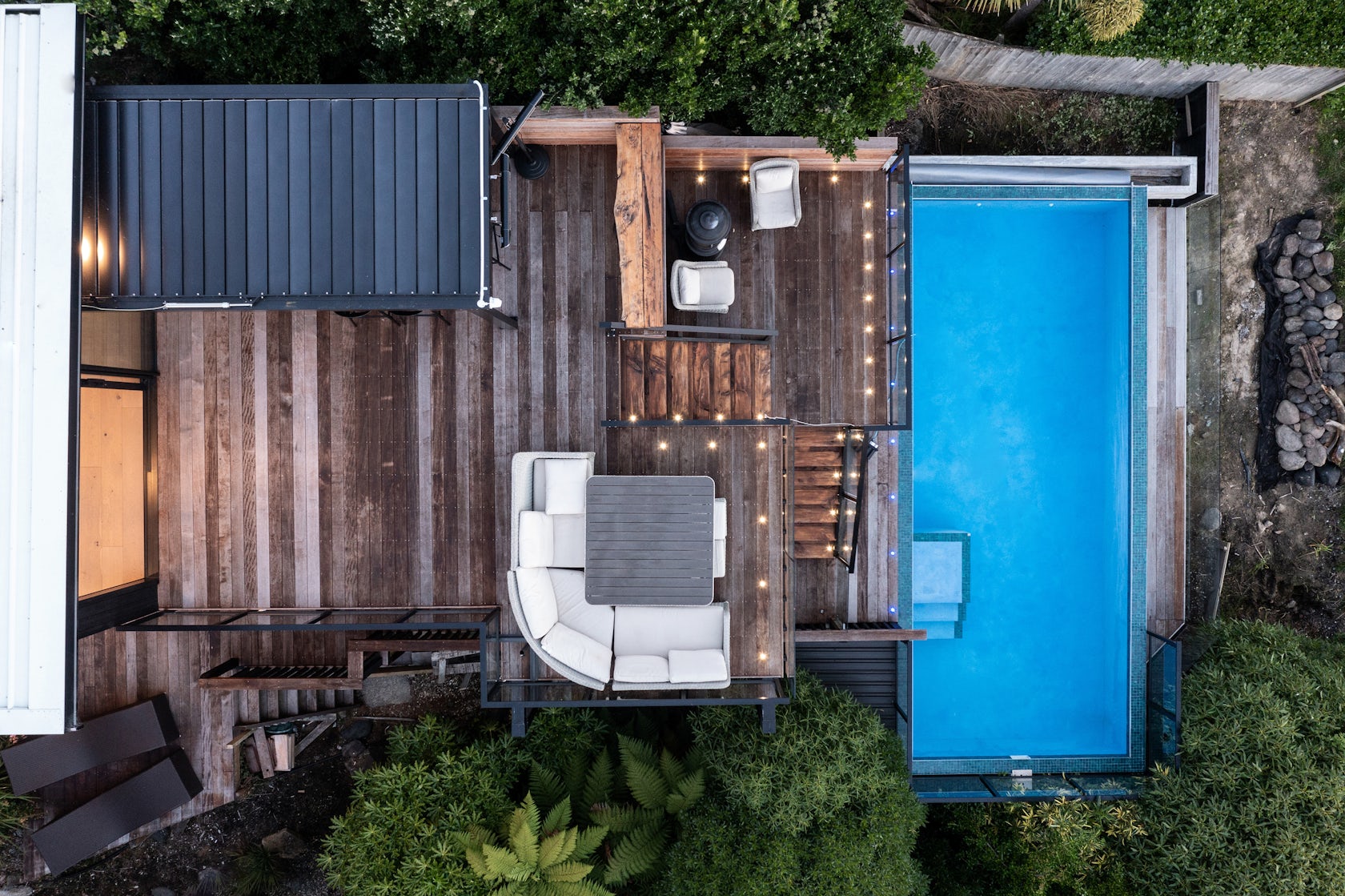
© MC Architecture Studio Ltd
Cass Bay House Gallery
Source link



 العربية
العربية