Text description provided by the architects.
The Macquarie University Ainsworth Building presents a unique opportunity to realise contemporary pedagogical teaching spaces in a beautiful purpose-built building.
The building is a representation of Macquarie University’s position as a rising star in the space of medical teaching and learning, inviting, light and airy building that reflects the wonderful Australian bushland context that is unique to the University campus.
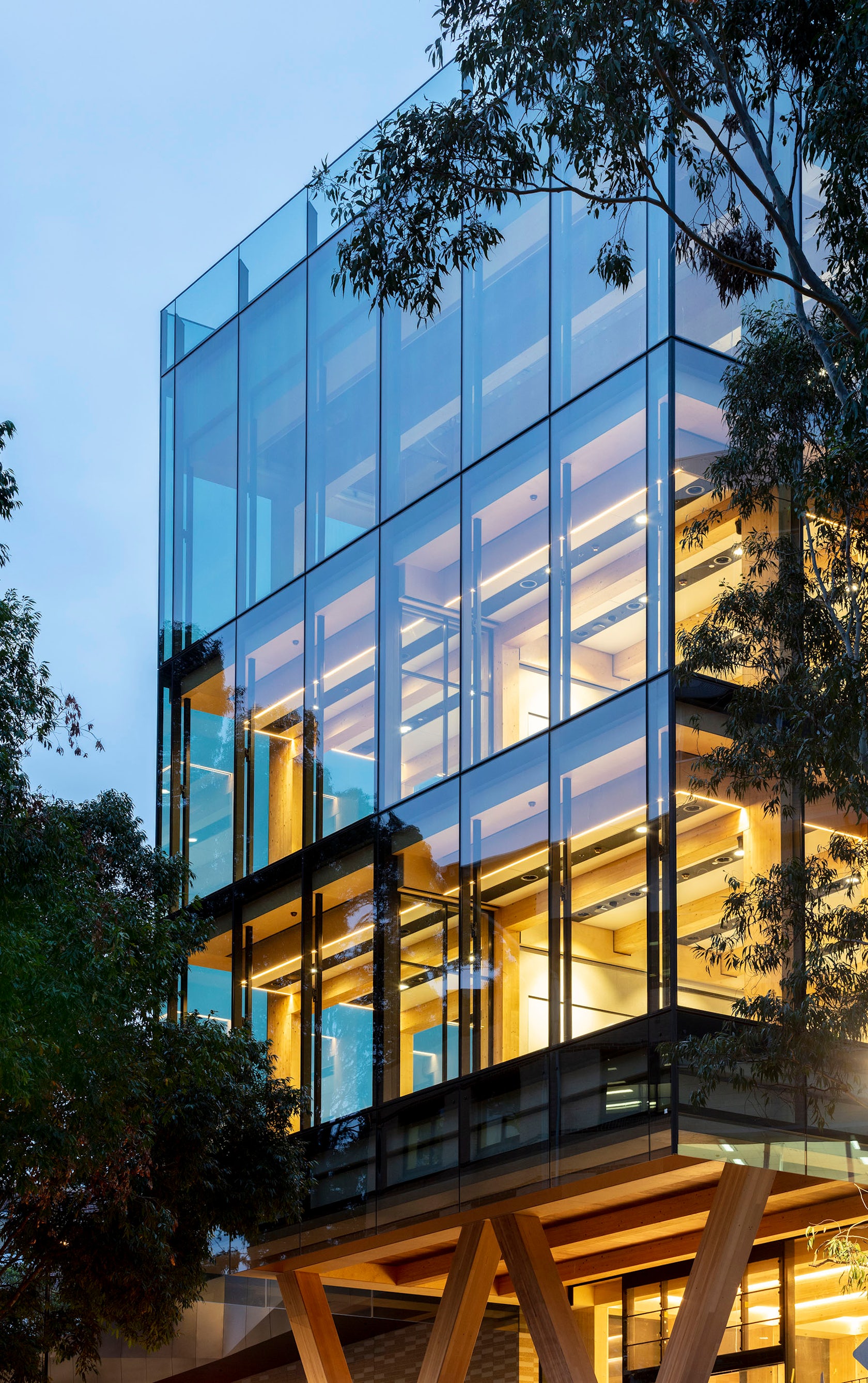
© Architectus
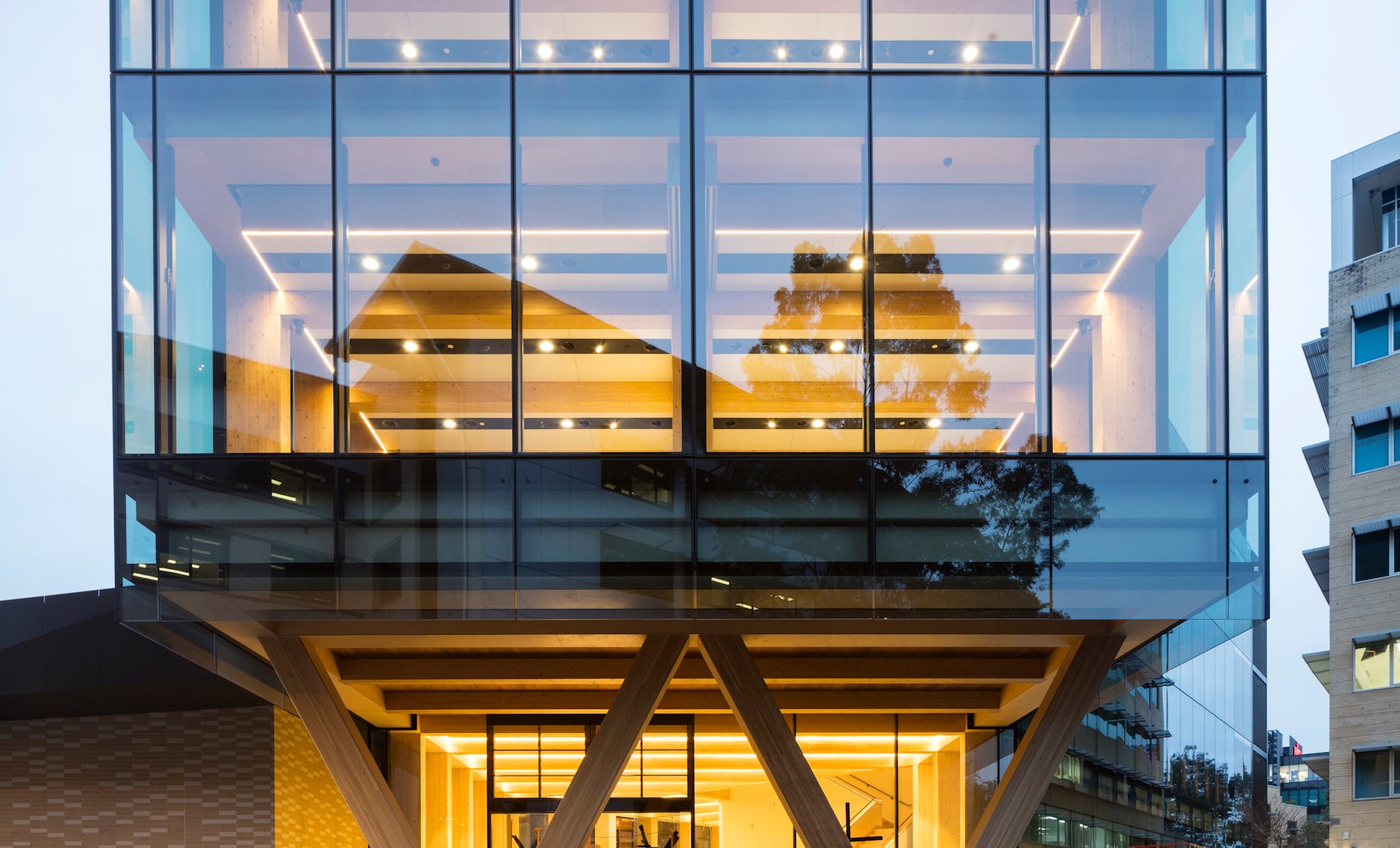
© Architectus
The spaces are intended to foster a culture of transformative learning amongst academic and professional staff, promoting interprofessional enquiry-driven learning while combining clinical care, integrated teaching and research.
Located adjacent to Macquarie University Hospital, the key teaching and learning space requirements of the new building include a 200-seat lecture theatre as well as 90-seat Harvard case study theatres, and 30-seat team-based learning rooms.
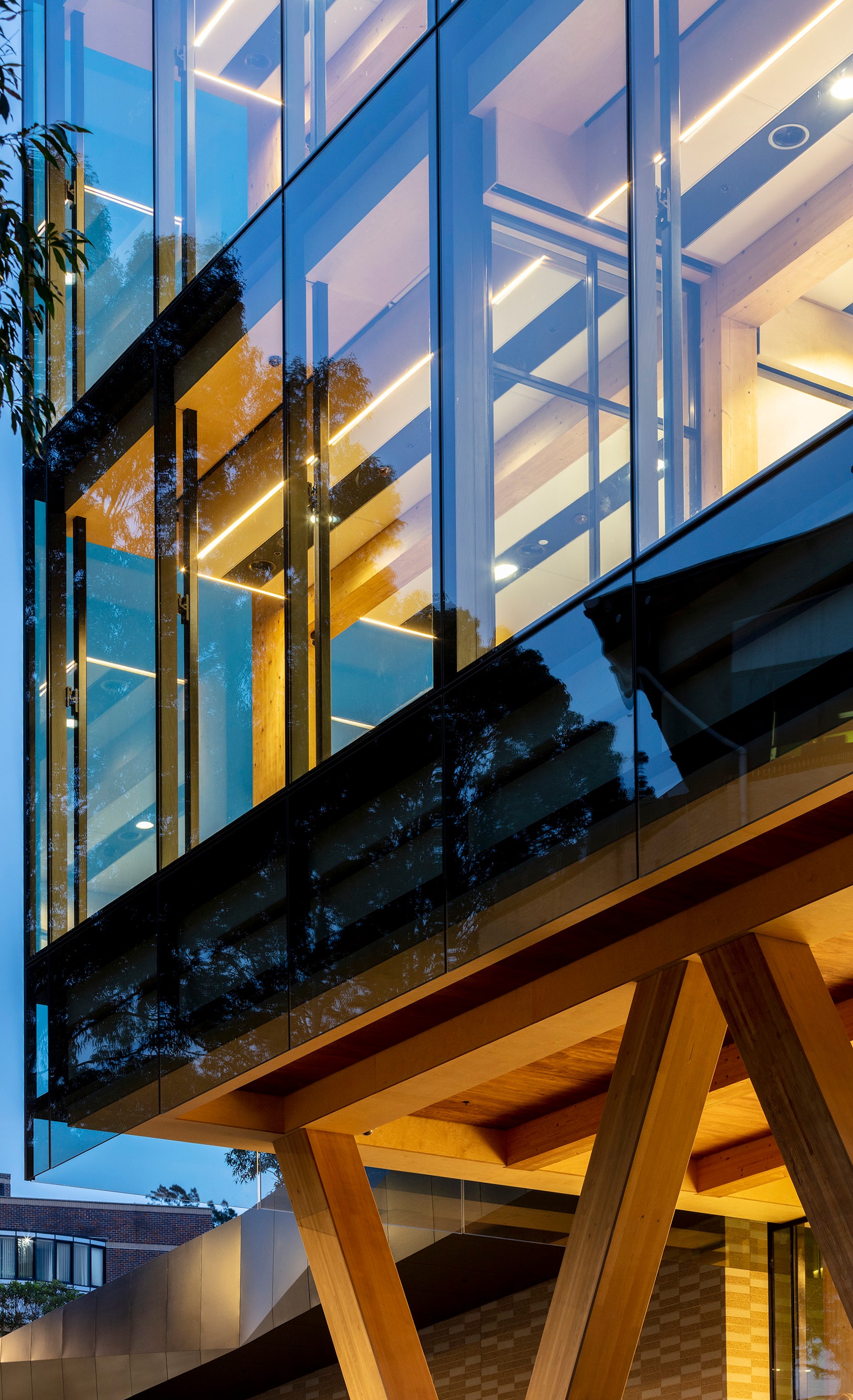
© Architectus
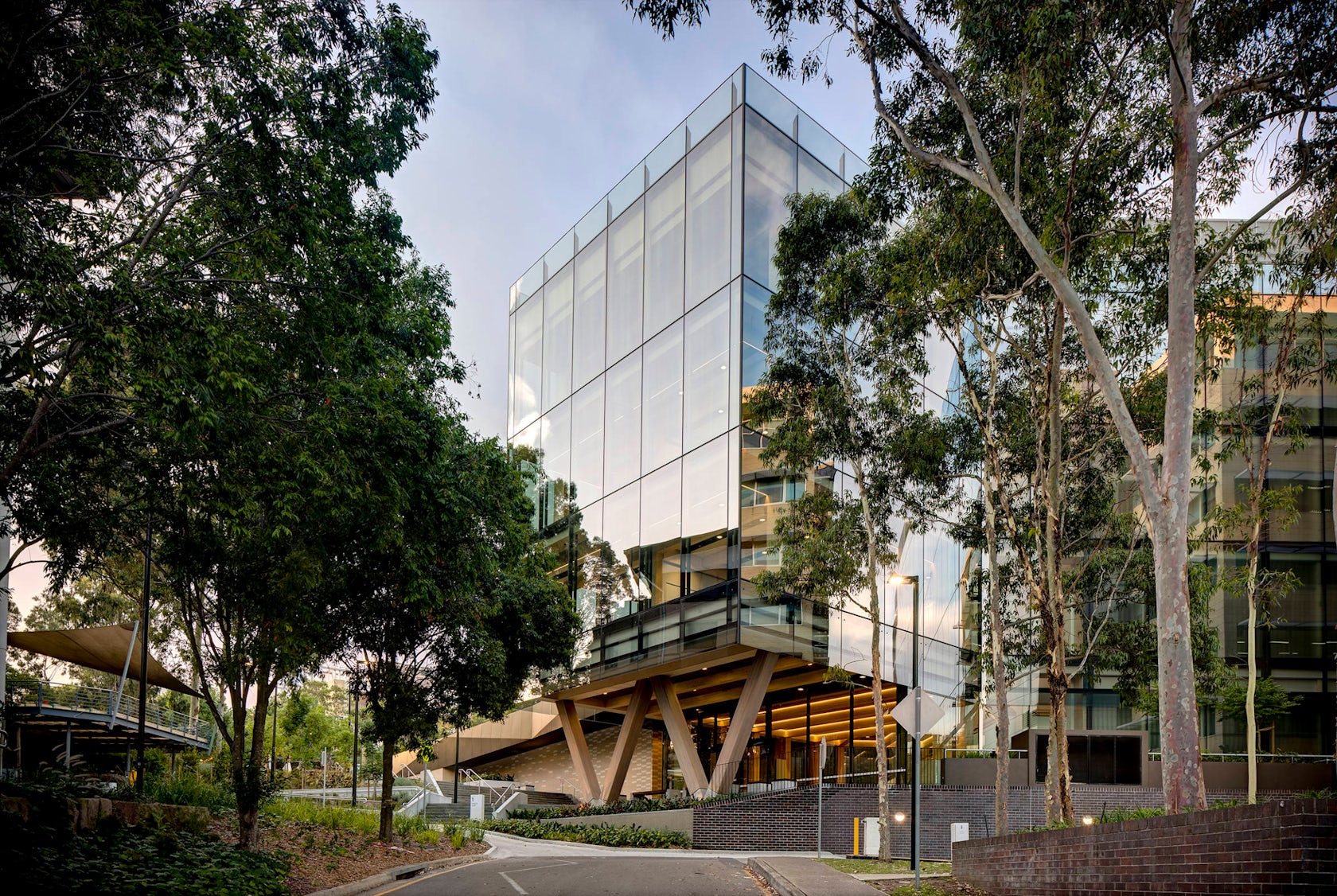
© Architectus
Designed to be swiftly realised, the building utilises cutting-edge digital prefabricated construction methods enabled by the multi-level timber engineered structure.
The building is intended to establish an academic health precinct, promoting collaborative engagement between education, training, research and clinical practice..
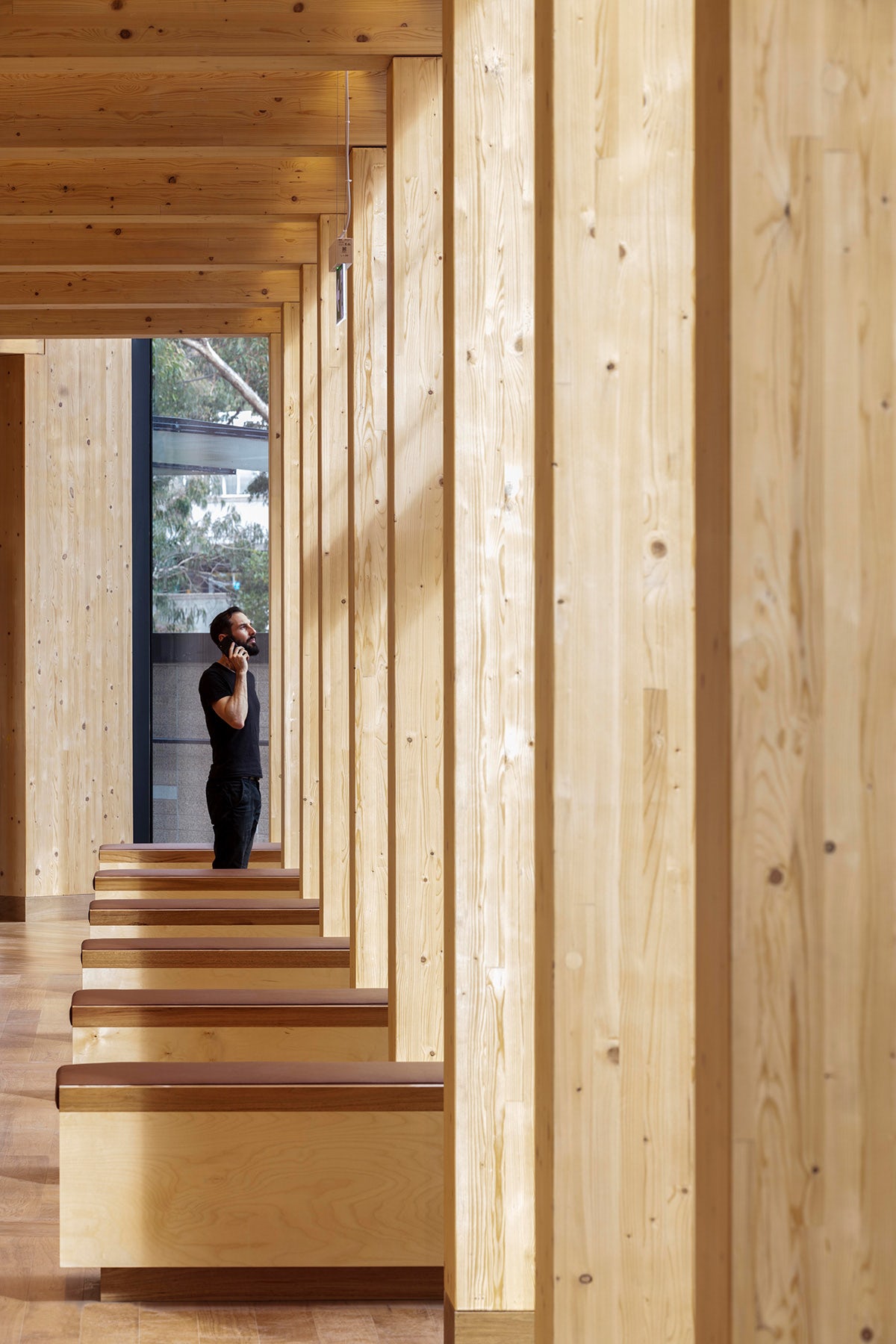
© Architectus
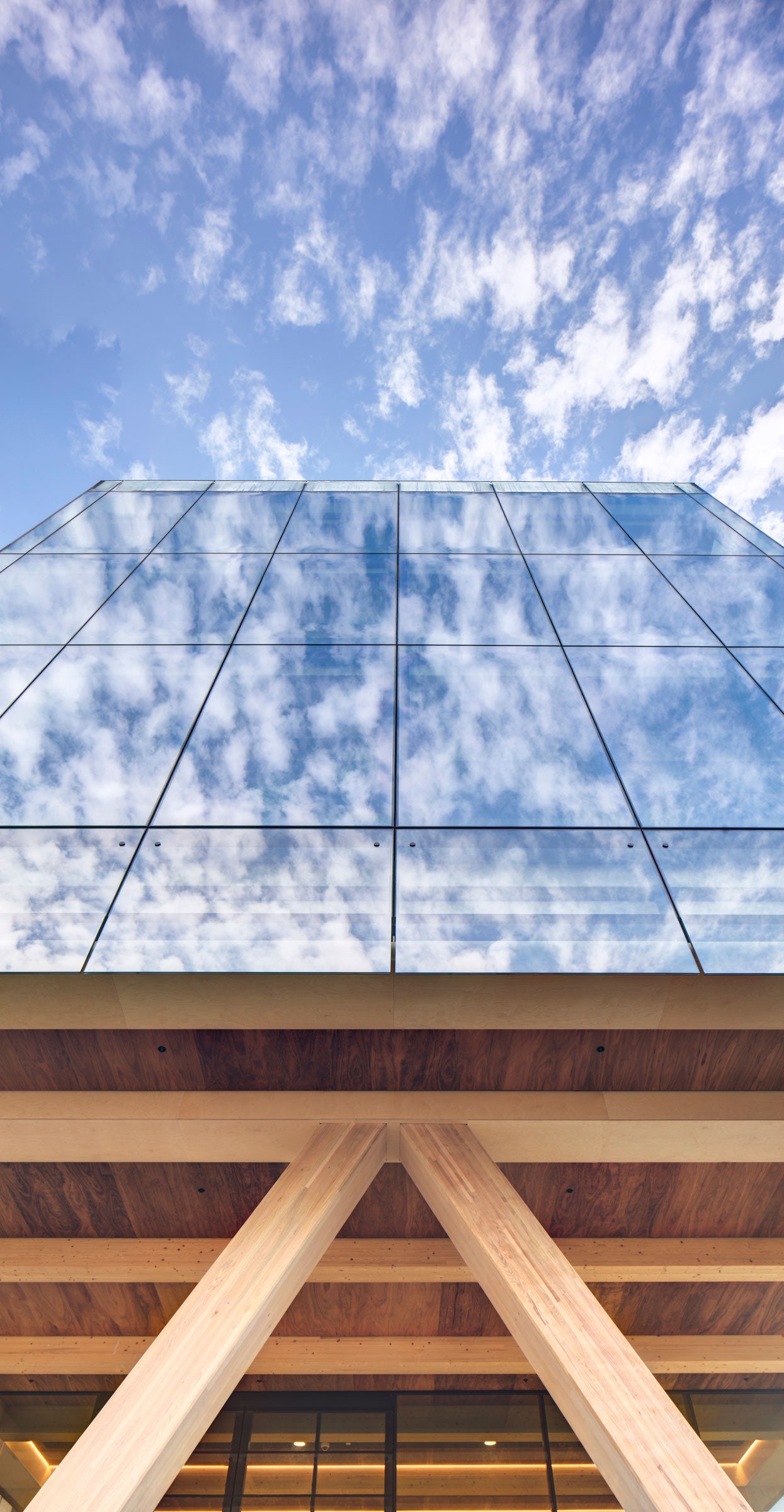
© Architectus
Ainsworth Building Gallery
Source link



 العربية
العربية