‘Art School in Blue & White’ by Various Associates
Located in Shenzhen, China, the ‘Art School in Blue & White’ centers around international programs affiliated with the Guangzhou Academy of Fine Arts (GAFA). Various Associates was commissioned, with a limited budget, to rapidly transform several abandoned riverside buildings into its campus. Through renovation and regeneration, the final design reveals almost theatrical spaces that balance art education with daily life in the neighborhood.
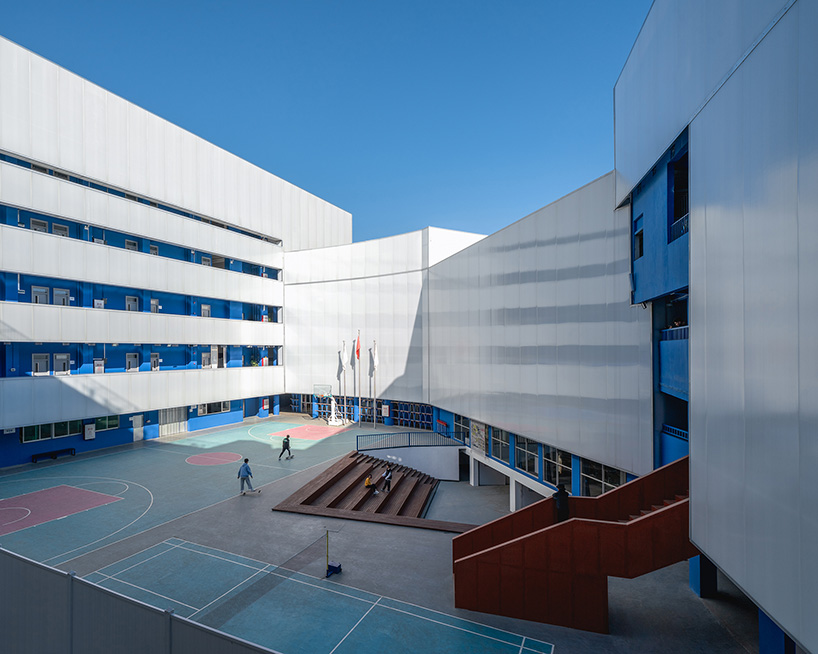
injecting youthful + creative energy into the surroundings
The design team had to work out practical solutions within a few weeks to deal with several constraints and problems, including low budget and the renovated facades’ impact on the neighborhood. In addition to solving those problems, Various Associates (see more here) intended to enable co-existence between the school and its surroundings through specific design interventions inspired by art factories. The ultimate goal is to inject youthful and creative energy into the urban village at an appropriate scale.
‘As the project sits beside the bend of a watercourse, with a relatively important road across the river, we recreated the buildings’ facades by adopting new colors and enveloping the entire complex with a simple light-permeable material. In this way, the renovated buildings dialogue adopt a new brand new image that dialogues with its context, integrating nicely into the local urban fabric and culture,’ explains the team.
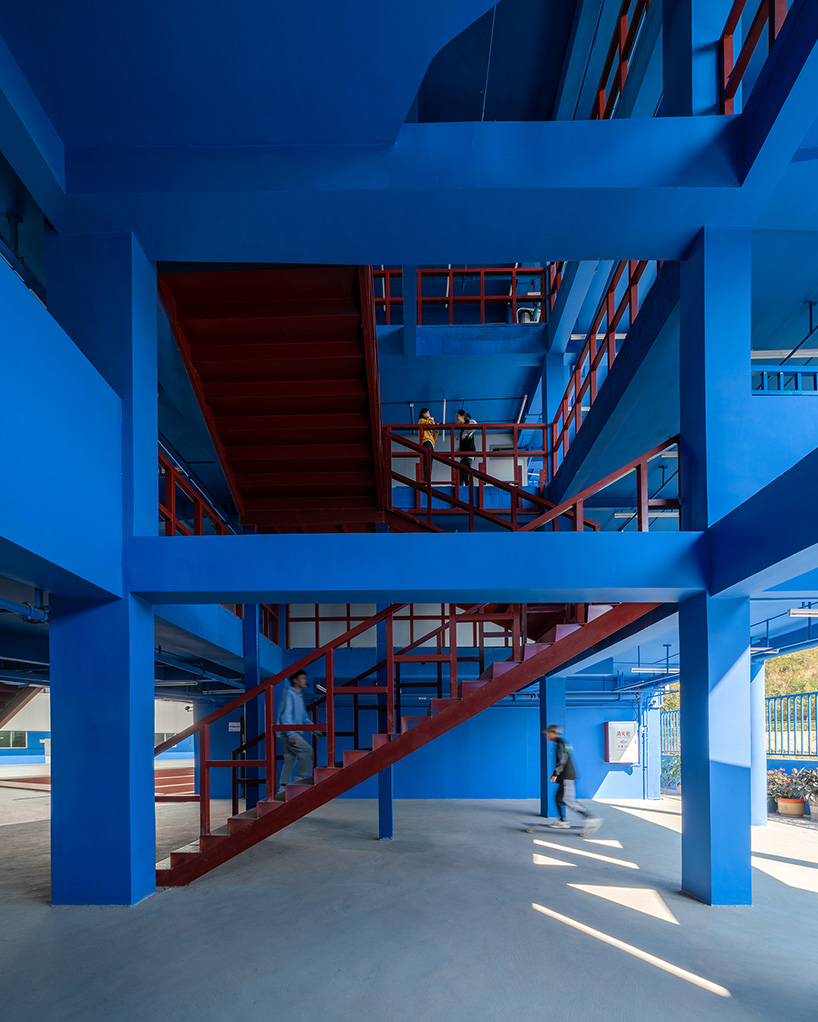
reorganizing circulation and colorizing surfaces
Various Associates reorganized the traffic nodes between buildings to meet the new functional requirements and created a bright corridor that links the complex at multiple heights. The enclosed central court is turned into a sports field, while the original underground garage is converted into a sunken open-air auditorium. All functional spaces are diversified and flexible, some even serve as large extensions of classrooms, and public activities occur at the school’s entrance area. Considering the need for temporary closure during school events, the design team adopted traditional folding doors for greater flexibility.
White polycarbonate sheets wrap the original buildings’ outdated facades, creating a strong contrast with the new blue interiors. Together, the colors accentuate the art school’s neat and bright silhouette, punctuated by brownish-red staircases to highlight vertical traffic.
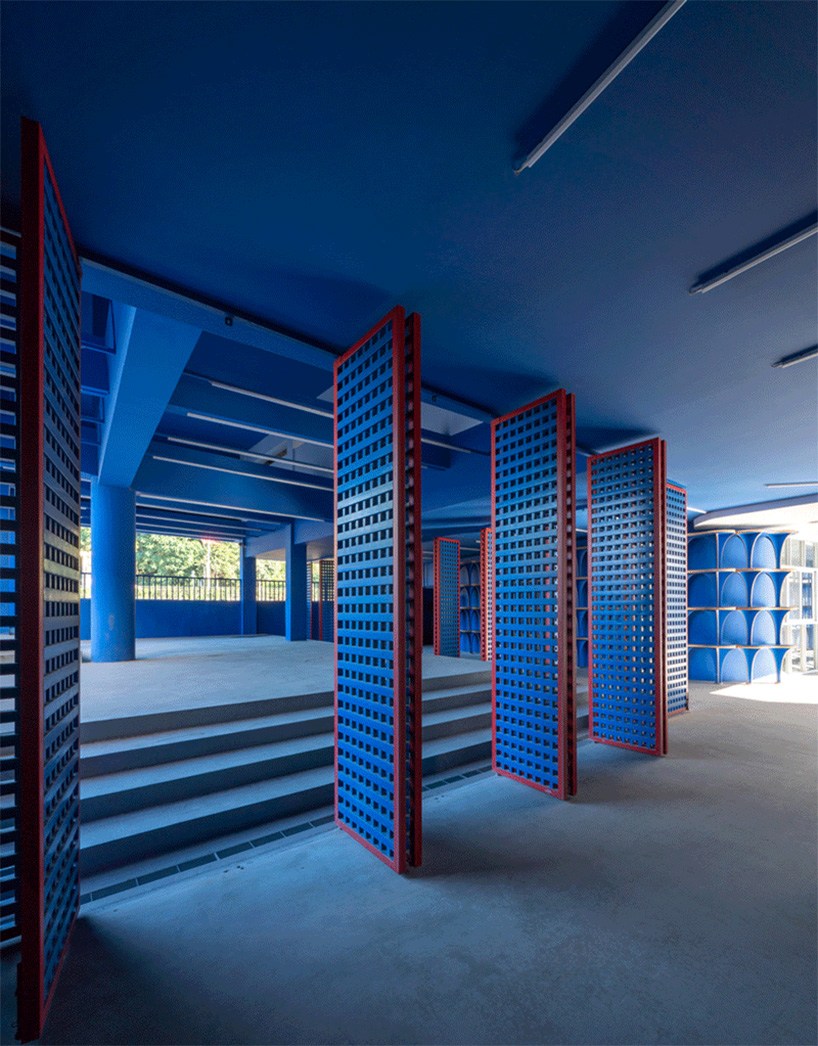
One key feature of the project is the ‘hollow wall’ installation displayed at the sports field. Composed of detachable and modular ‘wave’ blocks, the structure was originally built by Various Associates for the DESIGN IN BAY AREA 2020 Exhibition. Each modular unit was taken down and then reassembled to adorn several spaces across the school campus to inspire creativity and uplift the visual sceneries.
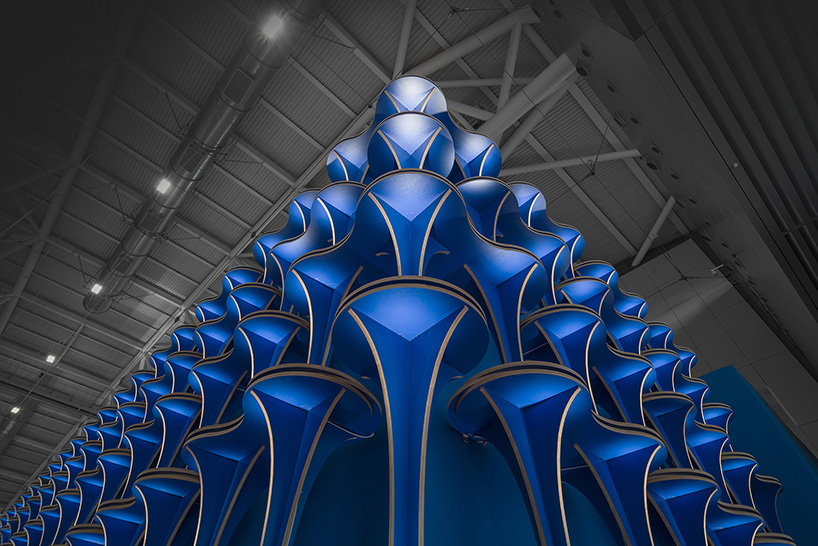
Source link

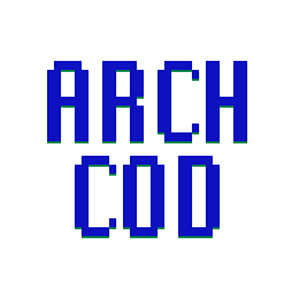

 العربية
العربية