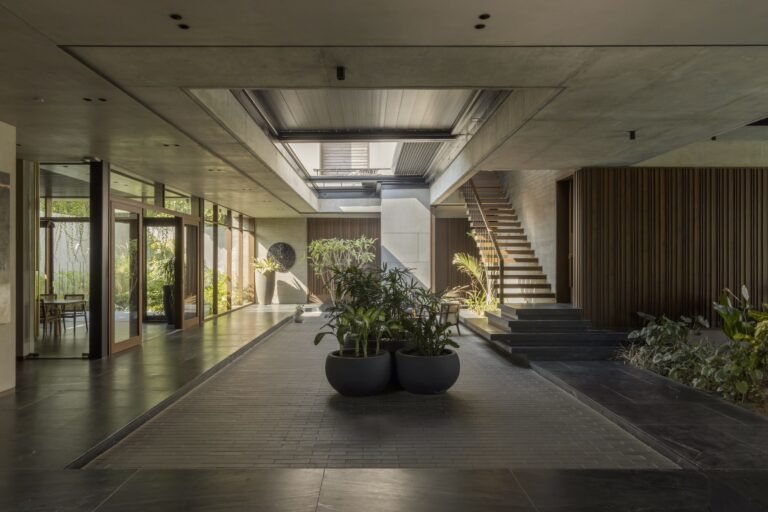Types of floors and ways to build them
Types of floors and ways to build them
Types of floors and their construction methods, floors are the lower surface of a room or car. A floor is the general term for permanent floor covering, or for the work of installing such a floor. There is a large variety in the floors and there are different types of floors since it is the first thing that catches your eye when you walk into the house, as it runs along the length and width of the house, and for this reason the choice of the appropriate material is of the utmost importance.
Types of floors:
Here are some of the main types of floors:
1. Clay:
Earthen floors also known as Adobe floors consist of dirt, rough ground or other unoccupied flooring materials. In modern times, it is usually built with a mixture of sand, mud and well-chopped straw. Terracotta floors are usually constructed in villages where soil properties are used by using stabilizers by treating their composition by adding suitable stabilizers. The tensile and shear strength in the soil increases and shrinkage is reduced.
Of course, these floors are not prepared in commercial or professional buildings, but only in residential buildings in rural areas where the easiest and easiest option is selected. Clay floors are easy to maintain, keep warm in winter and cool cool in summer, and therefore are suitable for places where the temperature is severe during these seasons.
2. Brick floor:
Brick flooring is one of the types of flooring that brick tops. These are easy to build and repair but the resulting surface is not smooth but rough, so it absorbs and retains moisture easily which may cause moisture in the building.
How to build a brick floor:
To construct a brick floor, the upper surface of the floor or the murram filling is properly standardized. On this compacted ground, a layer of clean sand 10 cm thick spread evenly. Then a layer of calcareous concrete (1: 4: 8) or lean cement concrete (1: 4: 16) is laid, compacted and treated. Above this base, well-carved concrete bricks are laid in cement mortar (1: 4) in any suitable bonding. In the case of marking, the minimum thickness of the joints should not exceed 2 mm and the mortar in the joints is tossed with a shovel. When marking is done, the minimum joints thickness is maintained at 6 mm and marking can be performed.
These floors are suitable for shops.
3. Floor tiles:
The first floor tile is called a tile floor. The tiles used may be of any desired type, color, or thickness.

Floor tile building method:
To construct a tile floor, the basic course is prepared in the same way as in the case of brick floors. Although the primary course is prepared in this way, a thin layer of lime or cement mortar is spread with the help of screeds. The screed is then leveled properly and fixed at the correct height. When the mortar is sufficiently hardened, the specified tiles are laid on a 6 mm thick layer of wet cement mortar (1: 5). Excess mortar from the joints is cleaned. After 3 days, the joints are thoroughly rubbed with a carborundum stone to smooth the surface, especially the edges.
This word is used to pave the courtyard of the buildings. Glazed tile floors are used in modern buildings where a high-class building is required.
Sixty:
Flooring topped by stone slabs is called a constructed floor. Stone slabs used here may not be the same size but they should be no more than 75 cm long, no less than 35 cm wide and 3.8 cm thick.
To construct a sandstone floor, the same method is applied as in the case of floor tiles. The panels are soaked well with water at least one hour before filling them. It should be knit and fixed in a mortar. The thickness of the joints should not exceed 4 mm and should be crossed by a shovel during the extension. Concerning this type of flooring is suitable in car troughs, car parks, shops, sidewalks, etc.
Concrete concrete floor:
Types of floors whose surface is made of cement components are called cement flooring or aggregate flooring. These floors consist of a thick concrete layer of 2.5 cm to 5 cm thick and placed on a thick concrete floor of 10 cm thick and clean sand 10 cm thick on the surface of the ground with pressure and cohesion. These floors are very popular these days.
Here are the advantages of concrete floors:
- Strong and durable.
- Providing a smooth and non-absorbent surface.
- More fire resistant.
- It provides more healthy surface
- It can be easily cleaned and washed.
- It is economical because it requires negligible maintenance cost.
Read also: Types of tiles used in building construction and their applications






