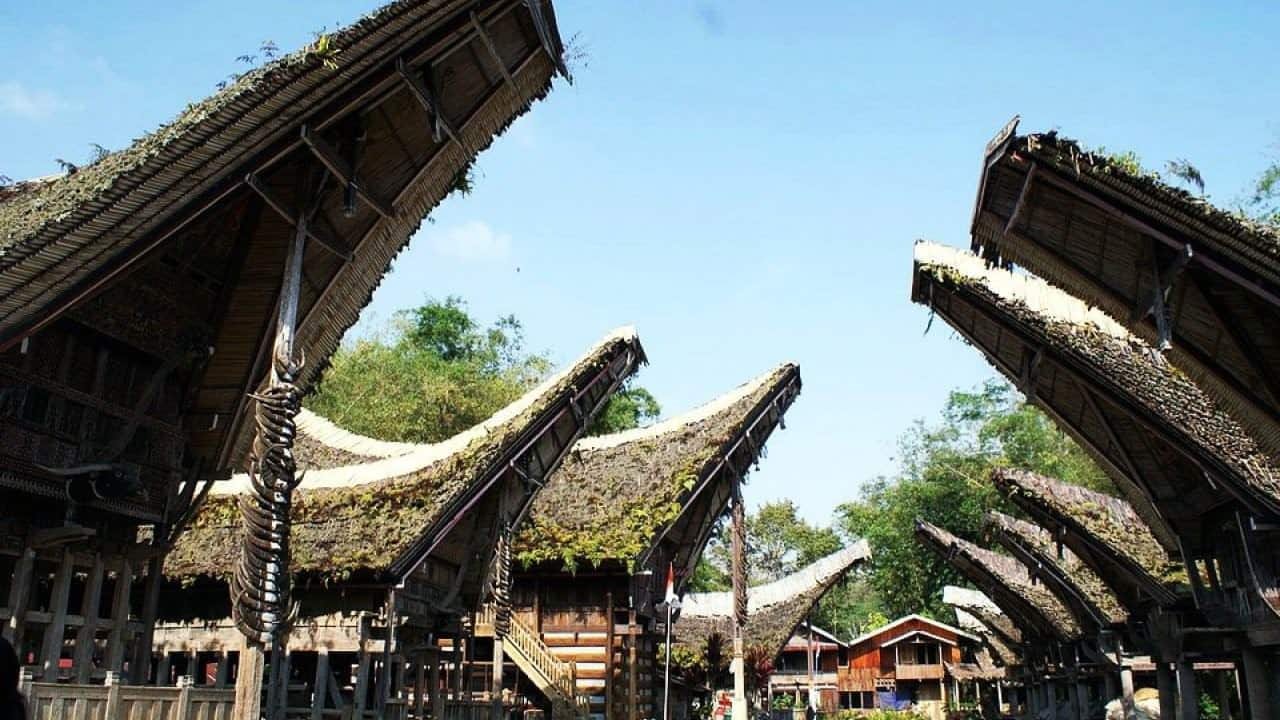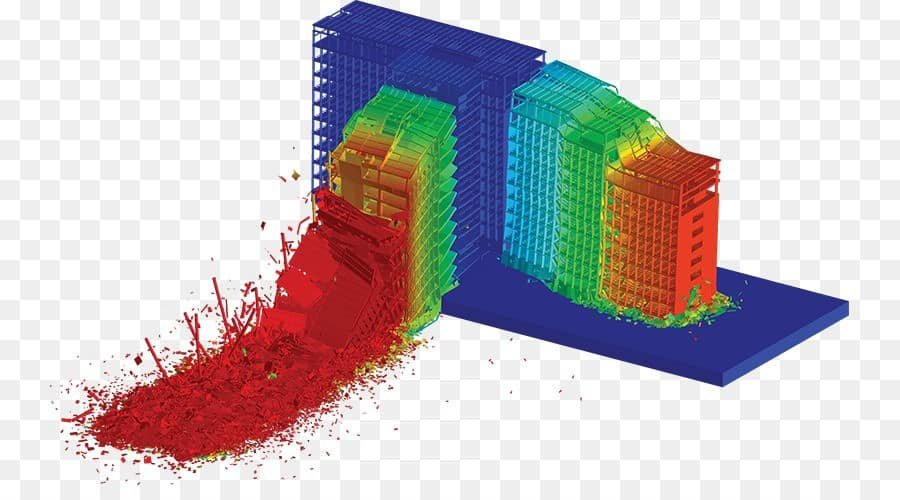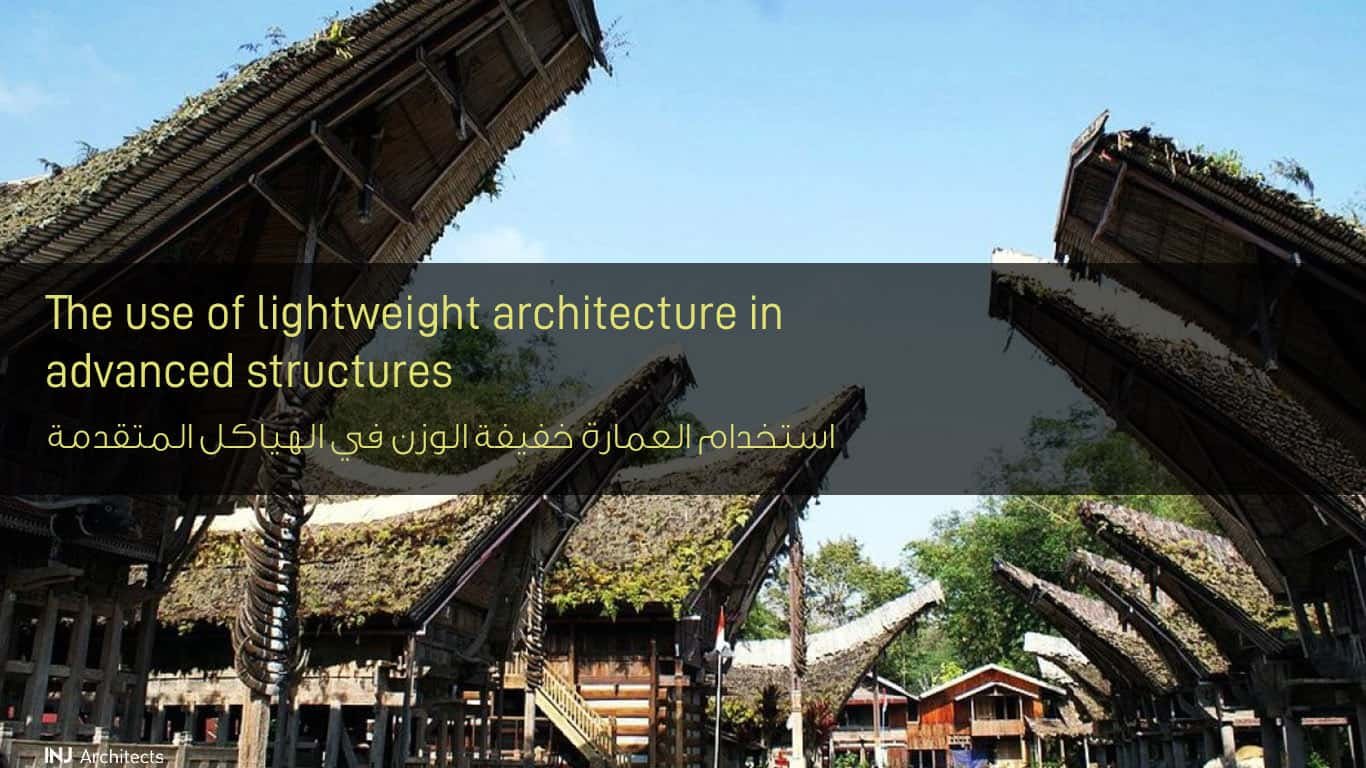The use of lightweight architecture in advanced structures
The use of lightweight architecture in advanced structures
The use of lightweight architecture in advanced structures – there are many different ways to create a design in architecture, where one can create distinct designs to achieve the desired effect for them, by creating a structural system where the structure is vital the final design of the building, the idea of building anything It is a lightweight material in traditional cultures all over the world, where straw, herbs and cane are valued as building materials
It has been efficiently used with land and wood to create a home for thousands of people over the years, so I know some of these styles of architecture.
Structure similar to trees in architecture

Tree-like structures are a condition or attempt to search for light weight, in which light structures are defined as tension structures, the supported frame, and the supported air.
Trees and forests have inspired structural shapes in architecture, as German architect Fry has carried out a systematic research on lightweight and adaptable construction and described this type of building as a “natural building”.
Frei Otto developed many different branching structures, using a hanging mold model
To carry out a kind of structurally supportive design in terms of pedestrian bridges, conference rooms, a large hexagonal grid, and domes, eventually, Frey Otto developed branched column systems that enabled this to transform into a harmonious structure of the dome that became integrated into one structure.
Factors affecting tree growth, shape and applications in architecture
Trees are an intriguing model of growth and development, as they represent much more than the sum of the branches and branches associated with a common hub, as tree growth does not develop equally in all directions, and one of the main effects of tree shape is gravity.
In architecture light and space are predetermined as the dimensions of the tree such as the support are determined only according to the load expected to bear, once specified during the planning stage, unlike trees in nature, the tree-like structure cannot grow more.
Umbel system and its effects on the development of architecture
The word umbel comes from an umbrella in the new Latin, and from a Latin umbrella (meaning sunshade, umbrella, derivation of shadow, shadow), and this system helped Rasmussen blossom a model of this design.
She is from the carrot family in which a pedicle originates from almost the same point to form a flat or round flower for the design of these structures.
These structures are very similar to the navel systems, where the total load is distributed over one point and from there the total load is transferred via a, one lit up to a support point, it is the point of application of the reaction force that provides the sum leading to the equilibrium.
Structural analysis in modern architecture

The approved forms of structural elements are greatly influenced by the nature of the materials from which they are made, the physical properties of the materials determine the types of internal forces, which they can preserve and therefore the types of structural elements for which they must be appropriate they are appropriate in the case of tree-like structures will be the physical properties of the materials
As they have been explored and created, they are a basic set of types of structural components, which work to make design more light. Structures must be able to achieve equilibrium under the influence of high pressure.
The process of removing the non-material and lightweight construction has been under discussion for a long time now, due to its importance in rationalizing the use of raw materials, and also because of the increased use of steel and glass in buildings, are indicators of the importance of a practical solution, and therefore the modernization and construction calculated in terms of fixed and light buildings, It was economically planned to supply the materials.
Read also: The impact of historical French art and architecture on modern architecture







