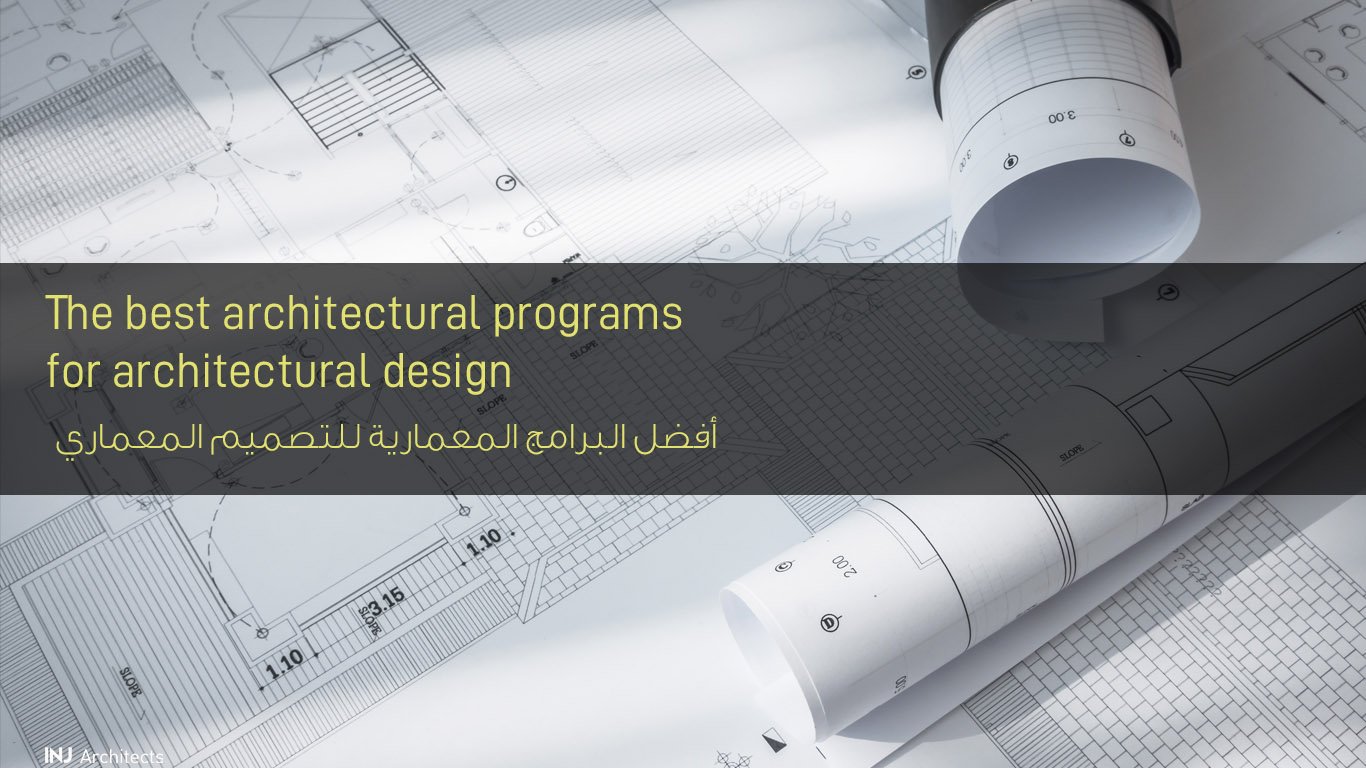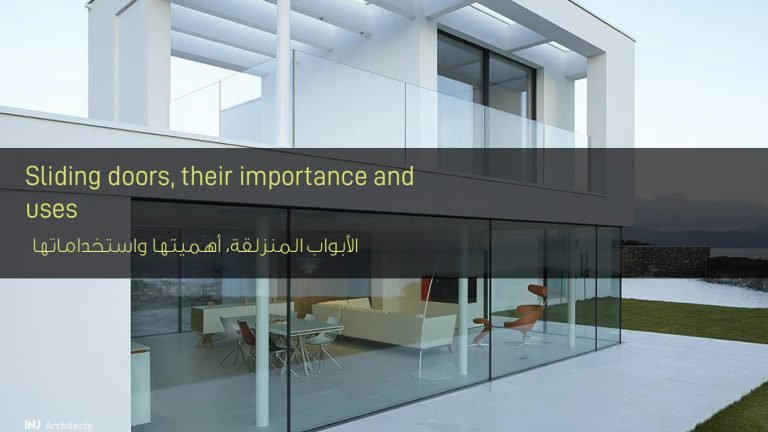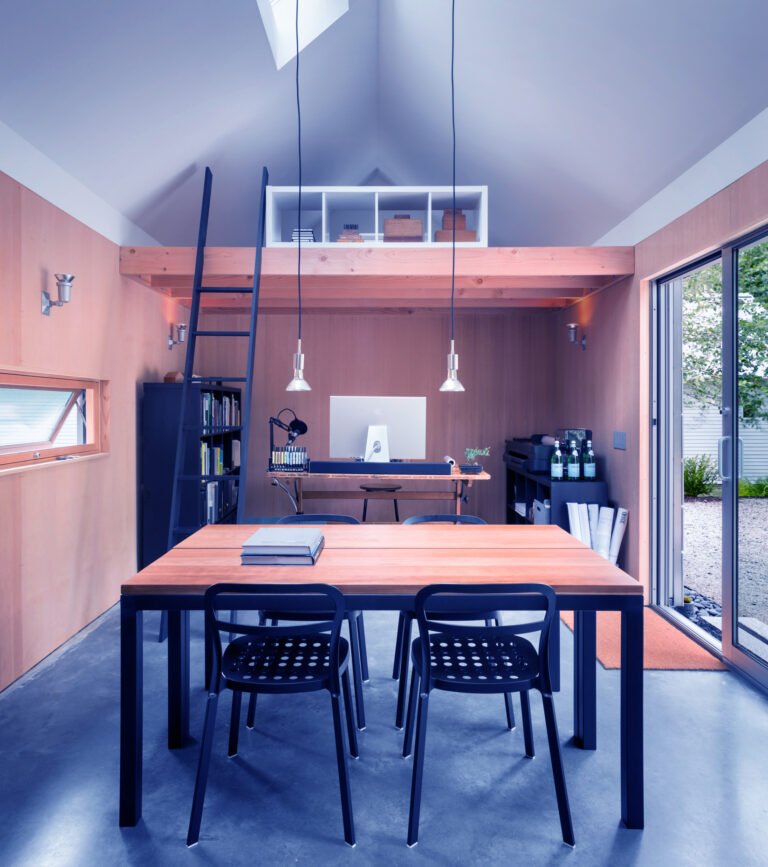The best architectural design programs
The best architectural design programs
One of the best architectural design programs that are taught to architectural students in different universities and colleges is Auto CAD, SketchU, and Revit, which are programs that specialize in creating architectural designs, mapping and projecting, and producing designs in a realistic way that can be documented and implemented.
However, there are differences that distinguish each program, and some may prefer one over the other. In this article we list the advantages of the programs:
What is the difference between Revit and AutoCAD?
AutoCAD is one of the best architectural design programs, and the main difference is that AutoCAD is a general computer-aided design and drafting program used to create accurate 2D and 3D graphics. It is also considered AutoCAD as a general drawing tool with a wide application and the architect uses the AutoCAD program to accelerate the architectural design and formulate it with the AutoCAD toolkit. Architecture that includes 8000+ smart objects and styles.
There are a lot of features that Autocad offers. Some of them are as follows:
- DWG comparison – The differences between two versions of the drawing can be compared and displayed.
- Web and mobile support – Graphics can be viewed and edited from the web and mobile.
- 2D graphics – 2X faster zoom, change requests and layer properties
- Shared views – Design views can be shared through the web browser for comment.
- PDF Import – Import geometry, SHX font files, bitmap images in PDF drawing.
- Workspaces – Save and restore workspaces with custom menus and toolbars
- Rendering – lightning and textures can be applied to give 3D models a realistic look.
- DGN Files – Import, export and attached DGN files for data reuse.
While Revit is a program for BIM (Building Information Modeling) with tools for building intelligent 3D models of buildings, which can then be used to produce building documents. And it supports all the stages and disciplines involved in the building project.

Both programs are often used within the same company and even by the same engineer. AutoCAD and Revit are interoperable and can be used together, for example, to integrate designs created in AutoCAD into the Revit project. Companies may use AutoCAD in some projects or design components and use Revit to create BIM results and enable collaboration with other design disciplines.
Some of Revit’s features are as follows:
- Building Information Modeling (BIM) – Models can be created with factual and indivisible information.
- Milestone components – open graphic systems for design and modeling
- Business Sharing – Shareholders can share and save their work.
- Timelines – Sample tabular view can be extracted from item properties.
- Interoperability – Import, export and link data using commonly used formats.
- Annotation – WYSIWYG editing allows you to control the appearance of text.
- Architectural design – adding elements to the building model, including walls, doors, windows, and components
- Cloud Rendering – Produce realistic visualizations on the cloud.
However, it is noted that most of the offices have attempted to implement the Revit program which is considered to be conceited by its benefits in BIM results, but it is only preferred to return to using AutoCAD after spending time and money.
This is mainly due to the following reasons:
Revit rigidity when design is not for drawings or models, but for construction. It requires creating or achieving a library to cover the designer’s needs for each different item that he uses in the project (frames, furniture, columns, page layouts …), which takes time.
So drawing in Revit is slow compared to AutoCAD (unless all project library is pre-set)
The difference between AutoCAD and SketchUp:
We mentioned that AutoCAD is used primarily in the design of plans and complete plans by different production and construction companies. The software was first developed and marketed by Autodesk as a standalone microcomputer app. Ultimately, it was released as an integrated OS-based program. AutoCAD was also released later as an online tool called AutoCAD 360. The files created in AutoCAD have the .dwg extension.
Sketchup is another 3D modeling program initially developed by Google and Last Software. It was released under the name Google Sketchup. The software is owned by Trimble Inc.today.
Sketchup is useful for creating models for civil engineering, mechanical, filmmaking, etc. Sketchup is a very versatile program, it is a free web-based application with a paid version that provides additional functionality. Designs are saved in Sketchup in SKP format with the .skp extension.
As a final note, AutoCAD also allows engineering to draw directly in 3D, and has improved significantly over the past few years, but it’s noticeably the fastest and most user-friendly of its 2D capabilities and using Sketchup for 3D only.
Read also: Basics of the art of lighting
What is the best SketchUp or Revit?
We mentioned previously about Revit, which is the most suitable choice for building information modeling programs – BIM, because it has many features, options and terms to verify.
Sketchup shouldn’t be taken lightly, some even say Sketchup has most of the Revit capabilities that’s not right, but Sketchup is a very powerful and inexpensive tool to consider.
Another program that engineers resort to covering their work with panoramic images is Hugin, which is a program that creates panoramic images from multiple images taken from the same site. It is allowed to combine individual, horizontal or mixed images into an array of images. It is believed to be the most important program for architects for several reasons:
- It’s free and open source, with all the benefits involved.
- Hugin has an easy-to-use interface that allows both to automatically process all images in 3 simple steps or manually insert favorites for complex situations. Generally, data entry should take no more than 15 seconds (regardless of computer-based processing time).
- Point detection and fading engines give very impressive results.
- It also allows different outputs, with automatic or manual horizon line computing, making it more flexible and powerful.






