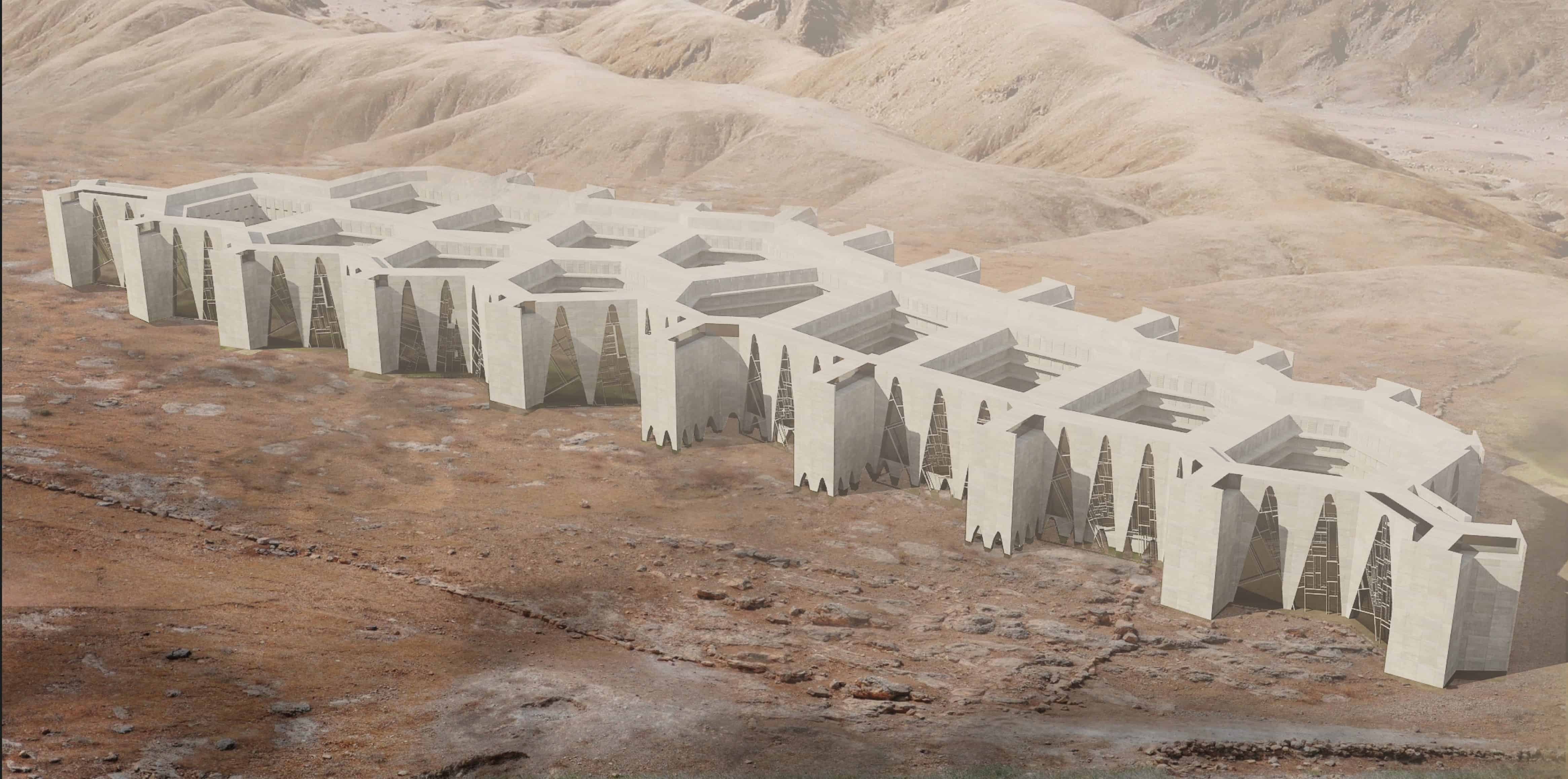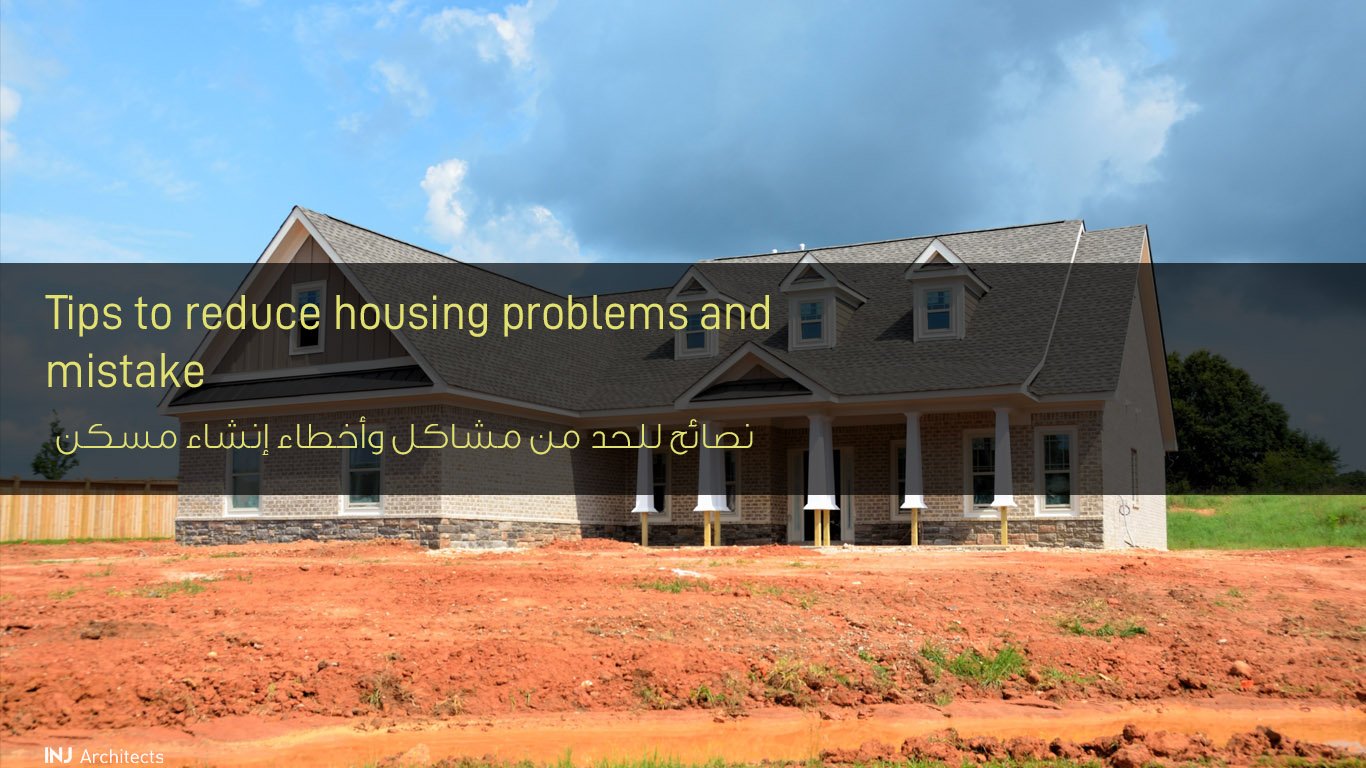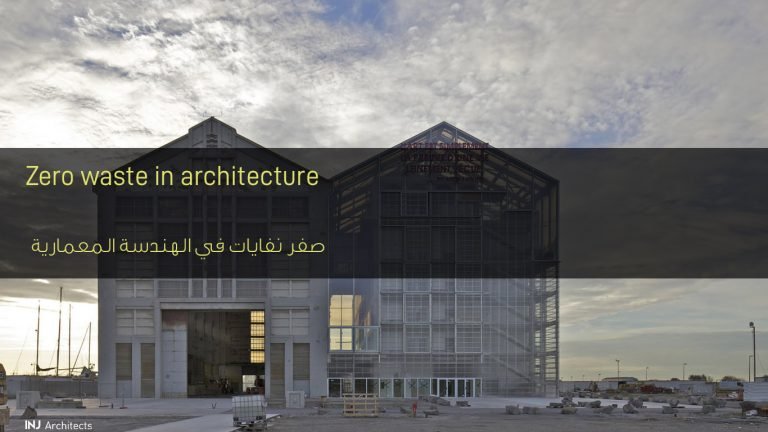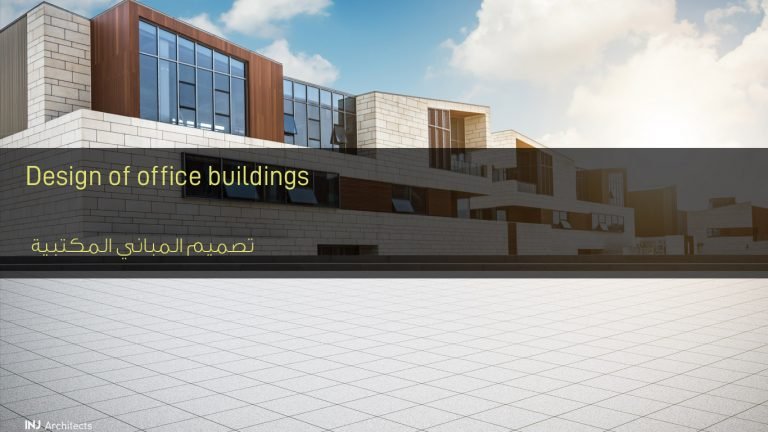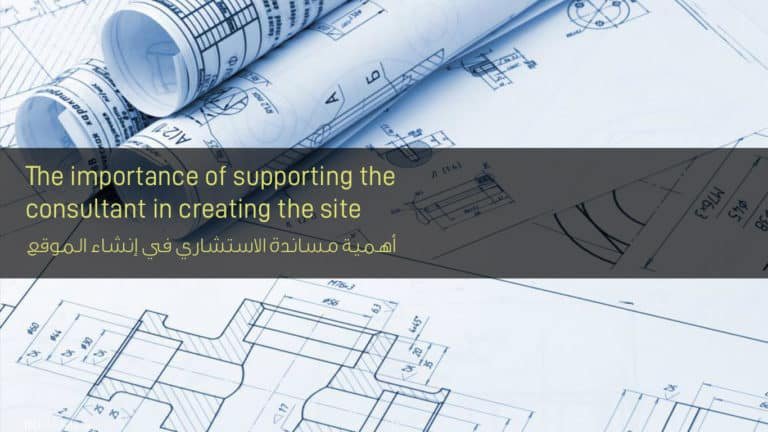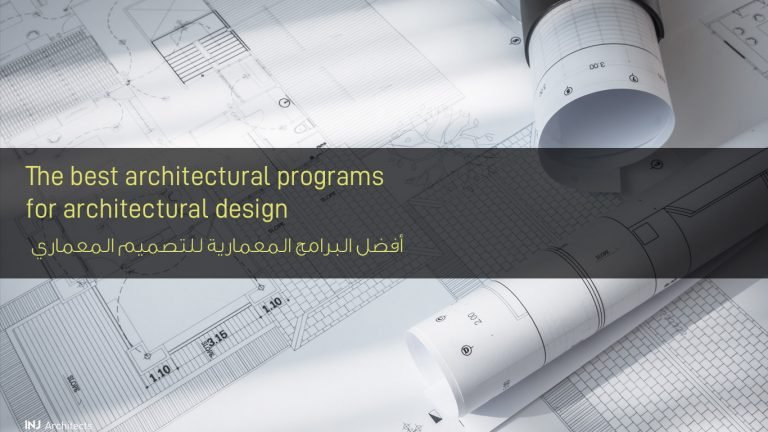Housing construction tips and advice
Housing construction tips and advice
Owning a home is one of the factors of stability and safety in the breath, and everyone tends to search for a home that suits his own way of living. Whether the method of dividing and distributing rooms, interior spaces, or even the shape of the building, therefore the most common question when starting to build a private residence is: how to choose the appropriate design for the home, and so that the mistakes of poor design do not occur without the owner of the house having the slightest idea of how to build the house, This article lists some housing construction tips that can reduce the problem of housing construction errors. Build a comfortable new home that meets your needs.
The design of the house needs to be commensurate with the size and shape of the area in which the land on which the house is to be built, and to place any housing on the ground in a safe manner, it is necessary to determine the appropriate type of foundations so as to give the residence stability and continuity for the longest possible period in normal conditions or even in conditions of tremors The floor – earthquakes – to preserve the lives of its owners.
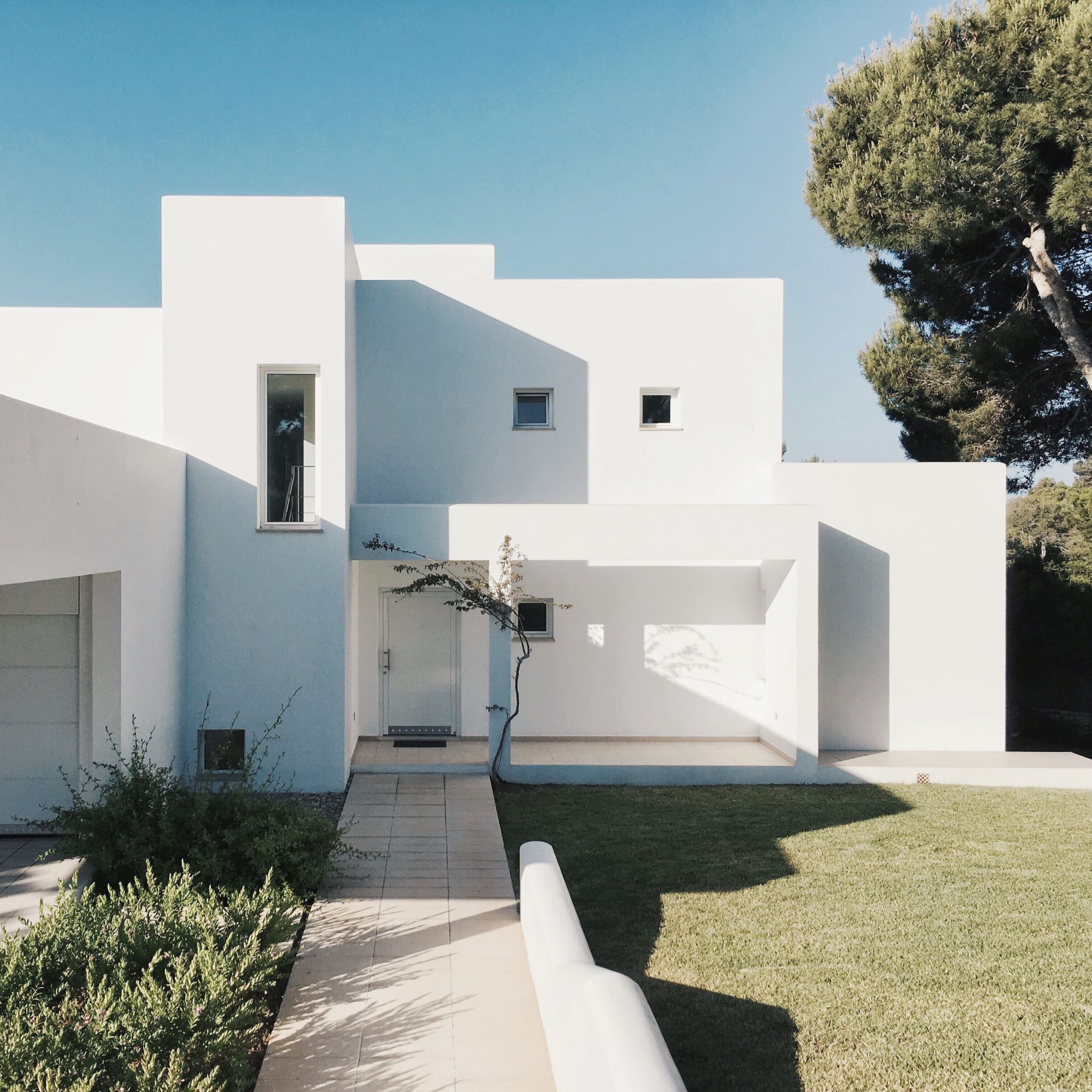
In the interior design of the residence, it must be taken into account that the bedrooms and bathrooms should be at the back of the house and away from the street, and the windows and fences should be designed to maintain the privacy inside the house as much as its beauty.
Home building basics
The owner of the dwelling needs to specify the interior design of the dwelling, for example, how many bedrooms and the number of bathrooms, the number of open living spaces in which family activities will be created, the dining room is it traditional or open space, and the size and design of the balcony and the entrance to the house and garage.
Then after that, the details of each room separately in terms of location, size, telephone connections, lighting and electricity places, in addition to the kitchen and bathrooms.
Bright open living spaces have become an essential part of the modern home. This trend has reached even for the kitchen that homeowners prefer to combine with a dining area. In fact, a study in 2012 in England proved that the dining room has become a path from the past, with one in three families featuring a kitchen area combined with the dining area.
After choosing the right house, and checking the size of the space, and how many rooms and bathrooms, in addition to making sure of the kitchen area, it is a good idea to start the construction process immediately after that, except that in the case of distributing the rooms and house facilities on the ground, the following matters should be taken into consideration in many Sometimes:
First: It is preferable that the location of the entrance be in a straight line directly from the entrance until it reaches the kitchen.
Second: It is preferable to place all water pipe extensions in one area, in order to reduce the number of pipes used in the home, to avoid exposure to the risks of these pipes and their accessibility in the event of a malfunction or malfunction.
Third: It is advisable to clarify the system of air conditioning and refrigeration in the center of the house, in order to maintain a balance of heat in various parts of the house, that is, to prevent the presence of a difference in temperature between the rooms at different corners of the house.
Fourth: The bedrooms should be in an isolated area from the rest of the house, or somewhat far from the guest rooms or the hall, in order to increase privacy.
Fifth: All doors, corridors, and stairs in the house are fairly wide, to allow for the transportation of home furniture. And facilitate the movement.
Sixth: One of the housing construction tips is that the house design should be easily expandable.
When the owner of the dwelling invokes all the necessary needs in the dwelling, the assignment can be submitted to the engineering office to carry out its specialized work as follows:
The engineering office designs a house that is compatible with the requirements of the owner of the residence, and this stage is called the primary stage, so that the office puts the requirements within a design idea that can be discussed and changed, and includes all components and elements of the building such as spaces, empty relationships, main entrances, stairs, and others. According to the needs of the owner of the dwelling.
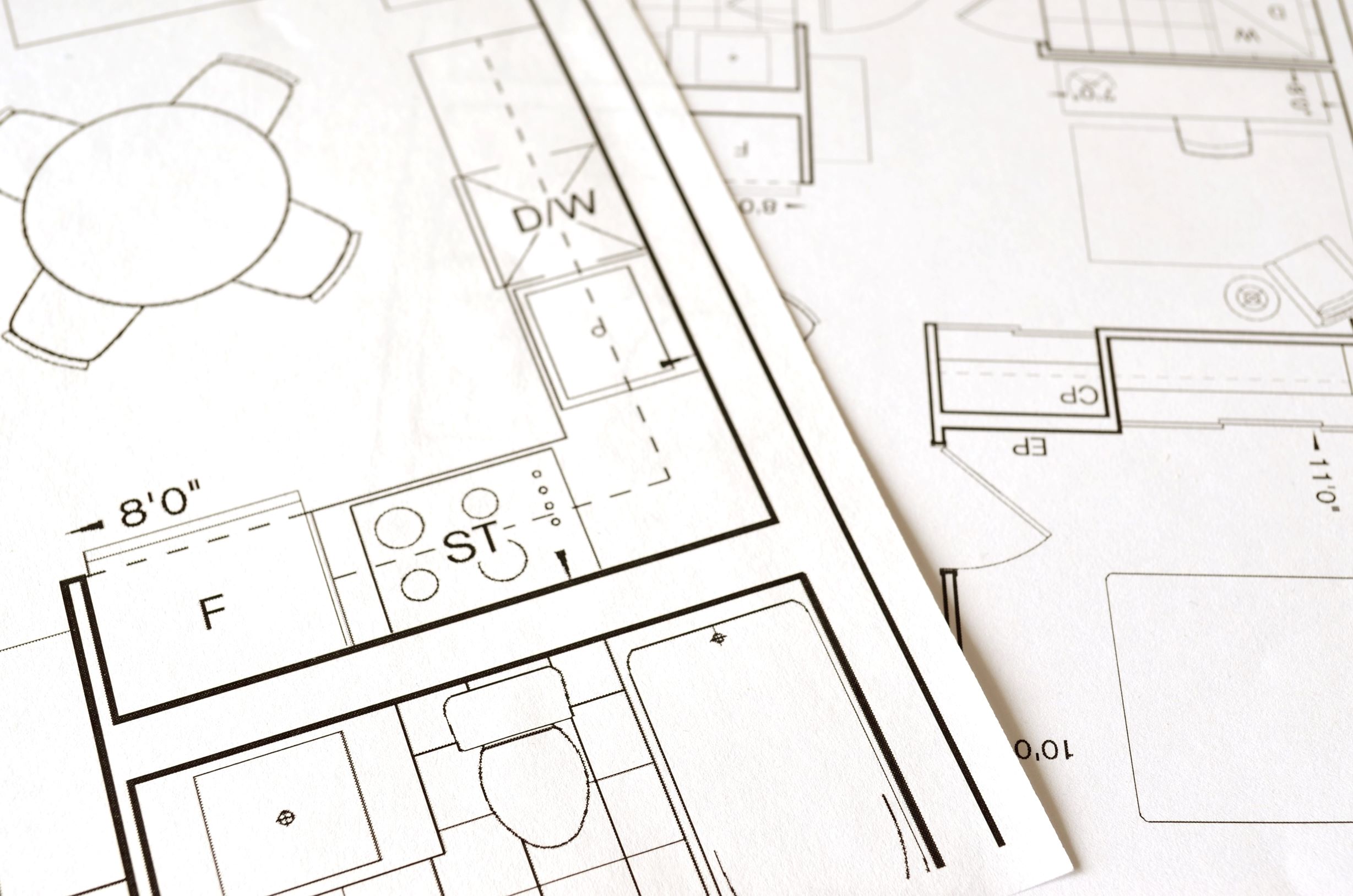
After agreeing to a specific destination, the engineering office will prepare the executive plans that include:
- Architectural plans that are concerned with the shape of the general projection of the dwelling, the plans for the horizontal projection of the floors, if any, the plans for the different facades and sections in all parts of the dwelling, and the plans for the doors, windows and finishing.
- Structural plans: These include foundations and reinforcement plans, reinforced concrete surfaces plans and electrical schemes, in which the distribution schemes of lighting units and switches are included, schemes for distributing the power of the building, master and sub-panels plans, and electrical load plans. Mechanical schemes such as air conditioning and ventilation and their extensions, sanitary plans that include sanitation plans, and water extensions for bathrooms and kitchen.
When this is accomplished by the engineering office by architects, the office coordinates with a contractor to receive construction plans and work according to them, as the task is to receive the entire project, determine the financial cost, define a timetable for implementation and delivery, and bring the necessary materials.
Read also: Cities of the future
It is worth mentioning here, in brief, the basic building materials needed, which are the ones that the dwelling will only undertake, and they include:
- Concrete: concrete is characterized by its durability, durability and formability, and is used in construction work by adding iron to it to become reinforced concrete.
- Cement: It includes several types, such as ordinary Portland, or sulfate-resistant, and others, and each type has its own characteristics and uses.
- Iron: It is used for reinforcement.
- Bricks: It is made in different sizes, including hollow bricks and clay bricks.
In this article, we have provided you with housing construction tips that should be available in your project. We wish you the benefit.
Some pictures of our work in this field
