O59 is located in one of the most panoramic and suggestive streets of Naples. The penthouse is striking both for its brightness and for its view.
Architizer chatted with Marco Acri, Architect and Interior Designer at FADD Architects to learn more about this project.
Architizer: Please summarize the project brief and creative vision behind your project.
Marco Acri: At the entrance, you are greeted by a canaletto walnut boiserie that separates the wellness room from the large open space characterized by the suggestive view of the gulf.
The resin floor and white walls contribute to defining the environment that houses both the living area and the kitchen bordered by sliding glass doors. Through an opening to the side of the kitchen, you enter the sleeping area of the house consisting of two bedrooms, a bathroom, and the master bedroom with a private bathroom.
In addition to the bathroom completely covered in white Carrara marble; the chevron parquet floor, the stone wall behind the bed and the dark wood furnishings make the room warm and welcoming.
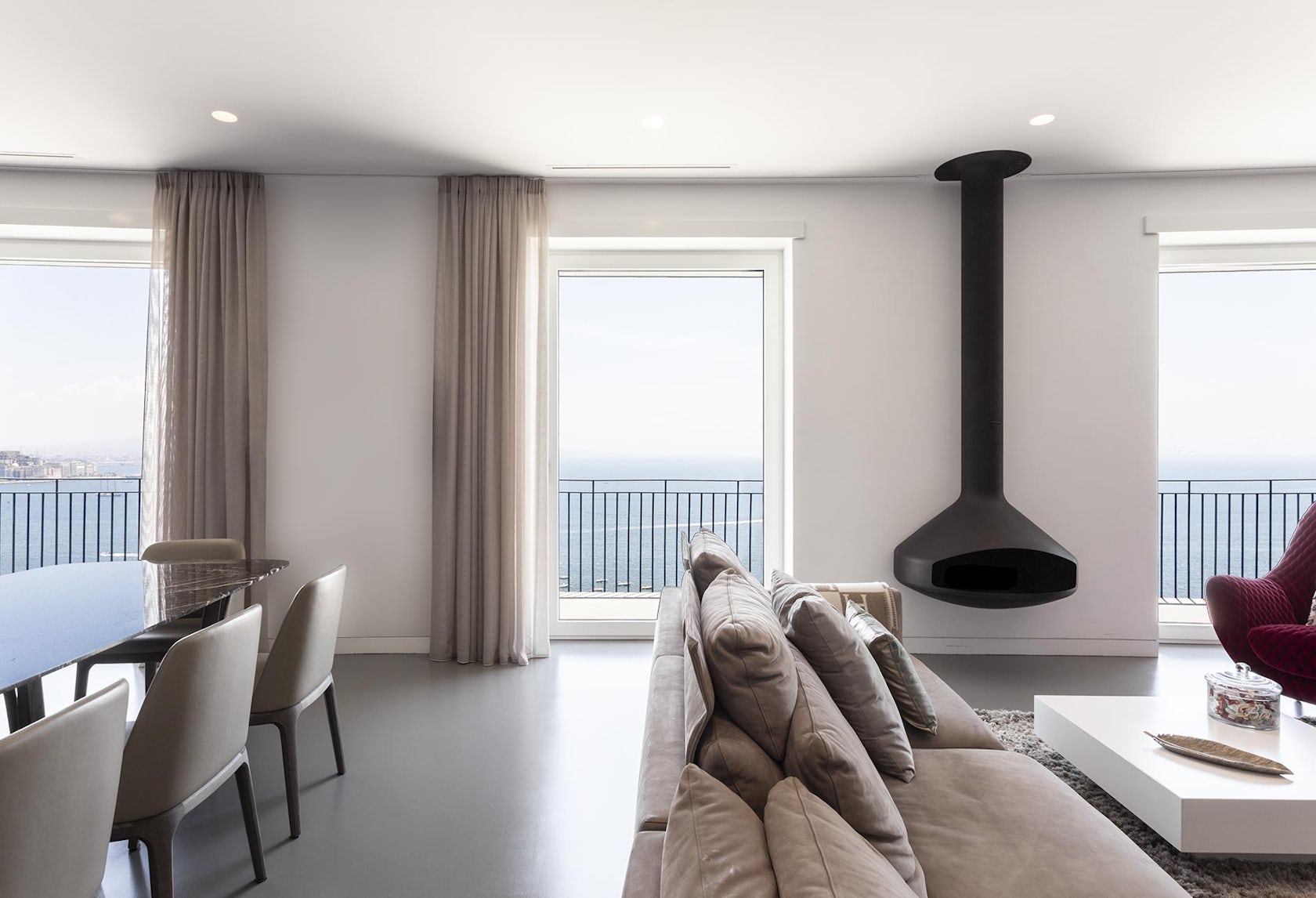
© FADD Architects
What inspired the initial concept for your design?
Given its position, surely the view above the city was one of the main aspects we choose to emphasize. On one side we have the city, and on the other the unmistakable outline of the Vesuvius, from the Gulf of Naples to the island of Capri.
What do you believe is the most unique or ‘standout’ component of the project?
The natural light that we included in the project as the main element of the design itself.
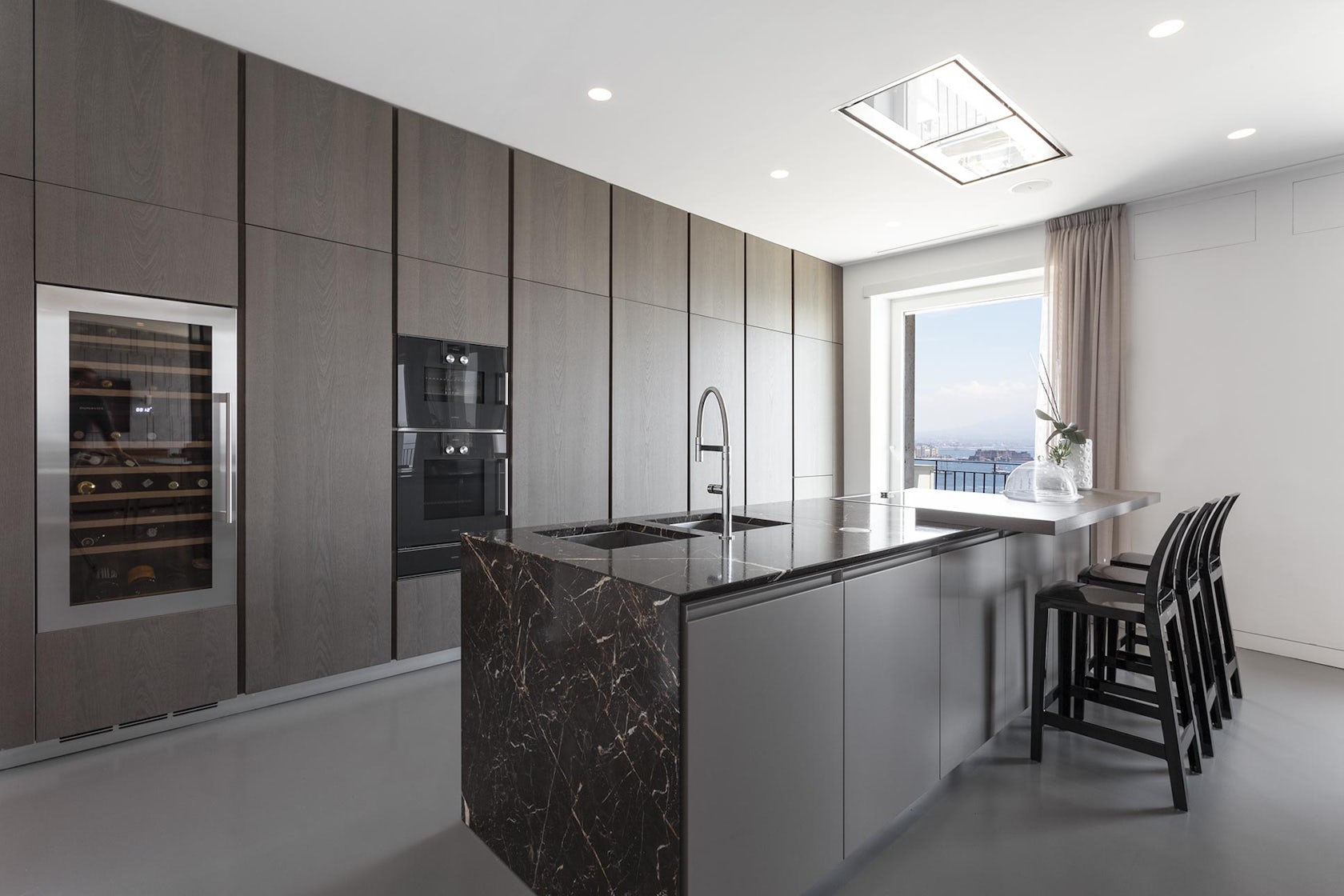
© FADD Architects
What was the greatest design challenge you faced during the project, and how did you navigate it?
The peculiar development of the body of the building, which is defined by curved lines, was the aspect that guided us both in the designing of the inner spaces and in the choice of the materials in particular for the living floor. Here we chose to use resin so as to better follow the curved shape of the geometry of the surface.
How did the context of your project — environmental, social or cultural — influence your design?
Since the project is located near the seaside of Naples, the water element played a very intense role in the project. The Schuco windows supplied, allowed us to frame this beautiful view and the relation between the inside and the outside of the penthouse.
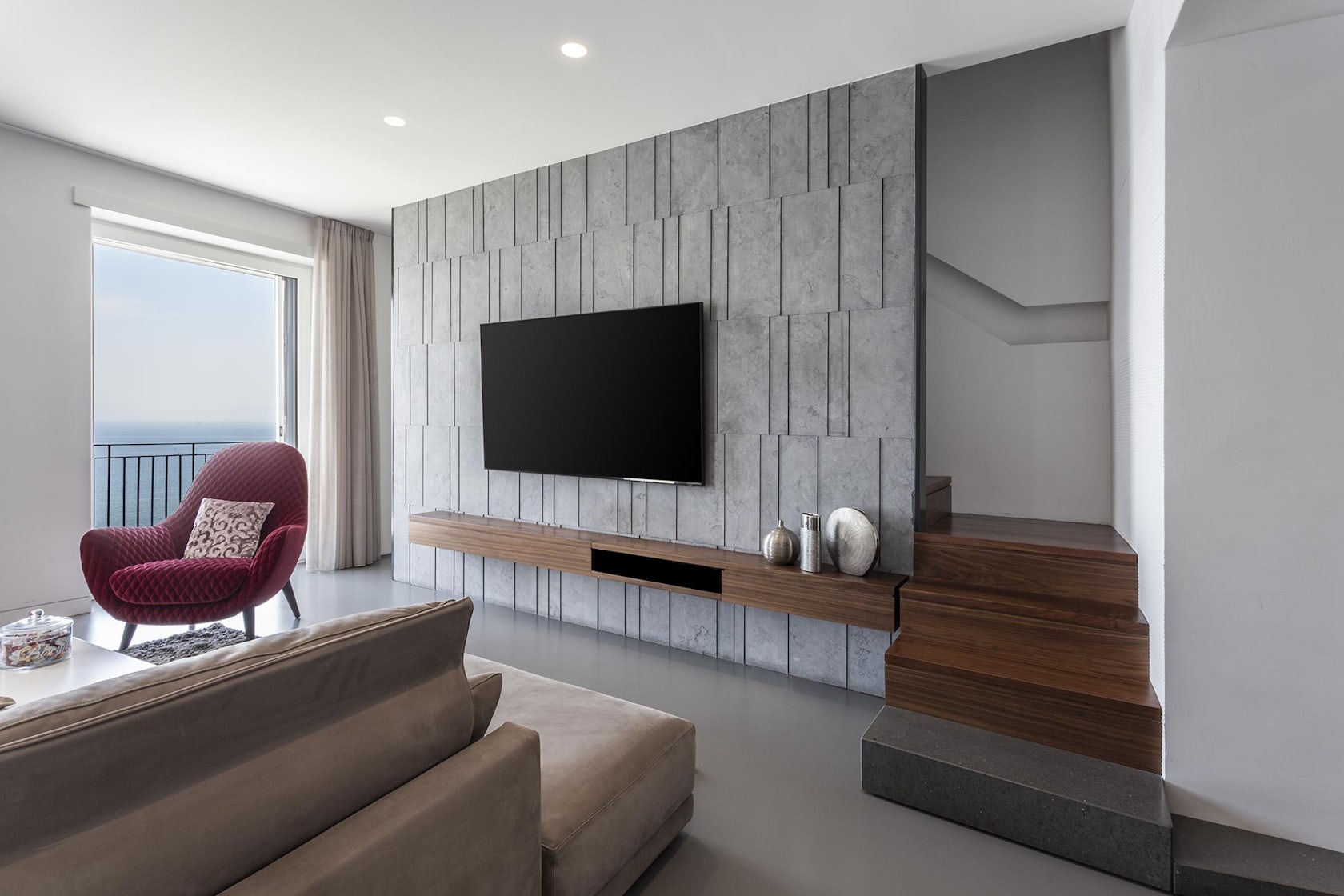
© FADD Architects
What drove the selection of materials used in the project?
We chose natural materials and palettes, which provide the space with a neutral atmosphere and highlight the vibrant colors of the panorama.
What is your favorite detail in the project and why?
The wooden stairway leading to the terrace; we designed as a “semi-hidden” element, starting from the living room and then hiding behind the marble wall, like it was a path to some special and unknown place in the house.
How have your clients responded to the finished project?
Our clients enjoy the atmosphere and most importantly the functionality of the house.
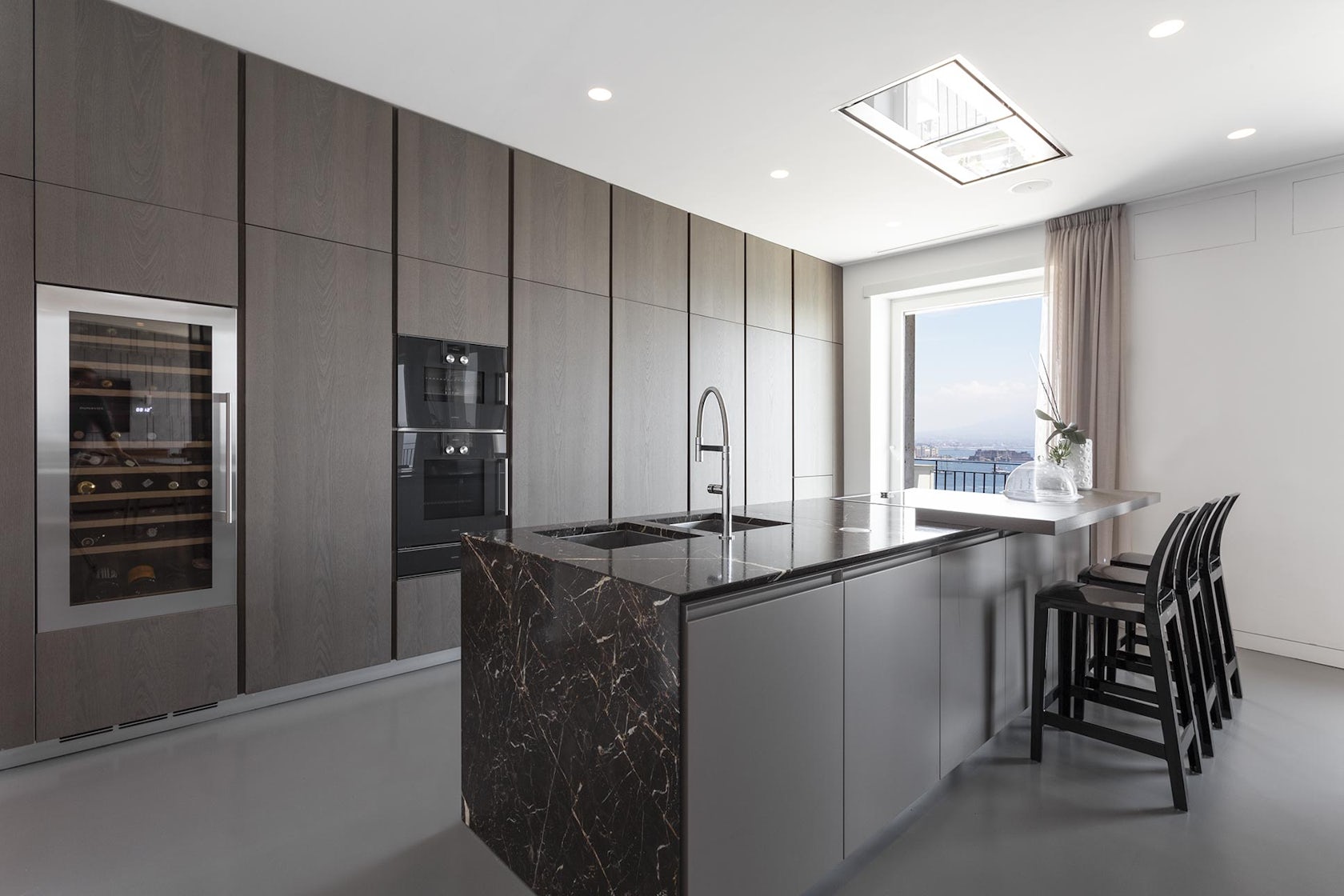
© FADD Architects
How do you believe this project represents you or your firm as a whole?
The finest choice of materials and color palettes, the functionality of the space, and the accurate design details in this project.
Products or materials that were crucial to the design:
The Salvatori Marble, Poliform Kitchen, Focus fireplace, and Schuco windows.
Please list any team members you’d like to include in the credits.
Marco Acri, Antonio Di Foggia and Fabrizio Fasolino
For more on O59, visit the in-depth project page.
O59 Gallery
Source link

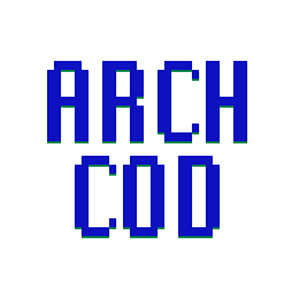

 العربية
العربية