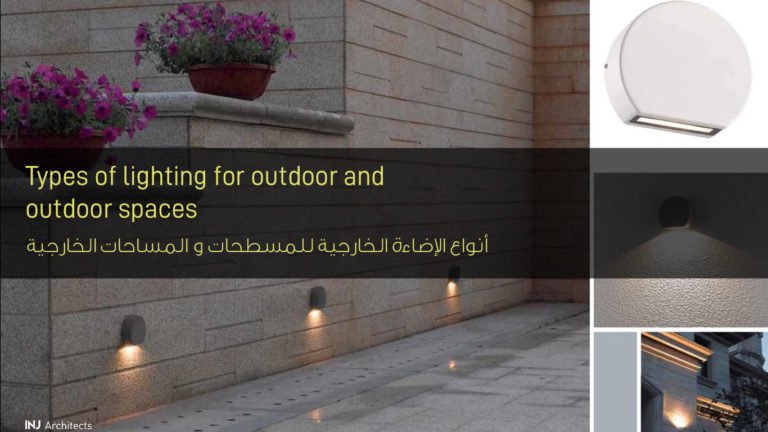Designing Bathrooms, steps and measurements
Designing Bathrooms, steps and measurements
Shooting your beautiful new bathroom may seem very exciting but you can’t get a new bathroom model without putting the hard work into planning first. How are the bathrooms designed and what are the steps so this is what we will get to know.
This begins with setting priorities and measuring the bathroom and determining exactly what we want in the new space and how it will fit the fixtures and features that have been upgraded in the current floor plan. Requires a wide range of equipment and technical skills, often in very small space. For this reason, careful planning from the start will prevent costly errors and changes.
Family bathroom will require a long list of specifications and equipment that can include a bathtub, separate shower, double sinks, shelves or cabinets for storage, while the en suite bathroom or guest bathroom may require only the toilet and shower only.
Follow us on Twitter to stay updated

How to measure the bathroom before its formation?
It is better to leave the final measurements of remodeling the bathroom to the professional contractor. You will need to follow a few basic steps to get start measurements to create a bathroom floor plan:
1. Measuring the total area to develop a detailed outline of the area.
2. Name and measure doors and windows, indicating the direction you open on the floor. For reference, the doors must be at least 32 32 or 34, install sliding doors are an excellent way to gain space.
3. Measuring the ceiling height in different areas, the International Housing Act (IRC) provides that bathroom ceilings are at least 6 to 8 degrees where the fixtures are located.
What are the standard measurements when designing water cycles?
Each bathroom is unique when it comes to size and design. While historic homes may have small bathroom areas where efficiencies are simplified, other characteristics are characterized by luxury bathrooms that contain all the space needed for large and luxurious fixtures.
Water basin:
- Bath tubs with standard front coveralls length of 60 inches and width 30-32 inches, a depth ranging between 14-20 inches
- Size of the basins is in the same size as the standard front wall of the tub can be completed with tiles or any other creative material.
- Water basins on the Japanese way is shorter and deeper than normal bathroom, making it ideal for small upgrade luxury bathrooms.
Bathing:
Showers are a stylish and modern addition to the bathroom, especially if you are installing a barrier-free shower or a full container with custom details. To ensure that your new shower is easy to install and meets the needs of your home, there are a few important measures to consider:
- Shower Base: The minimum shower base requirements are 1024 square inches, or 32 x 32 inches. If you have a room, target at least 36 by 36 degrees.
- Shower threshold: barrier-free shower has become a popular choice for both bathrooms and accessible spaces threshold on the new shower, its height should be 3-4 and width 4-6 ″.
Toilets:
At a minimum, you need a space 30 to 54 inches wide to install the toilet, but it is customary to have a space of at least 36 to 60 widths. IRC requires at least 21 inches of net space in front of the toilet. Prolonged toilets extend an additional 2-3 inches, so keep this in mind
Read also: Artificial lighting to improve the architectural appearance
Once you know where the sink, shower, sink, and toilet are going, you can start measuring the other items you want in your new bathroom! There are many features that can enhance the functionality and style of a bathroom – to make room for improvements the bathroom can contain
- Medicine cabinets: The bathroom cabinet must have a depth of at least 4 to 5 inches, so that the internal shelves are no less than 3 inches. Prefabricated medicine cabinets are standard designed at about 18 “wide by 30”.
- Glass shower enclosures: The ideal height of the shower enclosure depends on the style of your shower system and the appearance you are looking for in the room, but the glass should extend at least 76 inches on the floor.
- Towel Ribbons: There is no fast, stable rule around measuring the height of towel bars, but you’ll usually install them between 36 and 42 inches above the floor along a horizontal line. If you have extended family members or large towels, you can lift them to a height of 48 to 50 inches.
- Lighting: The lighting in the bathroom is very personal, but standard options include 24-inch fluorescent tube lamps, or incandescent round lamps of at least 12-inch diameter.
- Toilet paper dispensers: You will need to install the toilet paper dispenser 8-12 ″ from the front of the toilet bowl and 26 ″ outside the floors for easy access.








