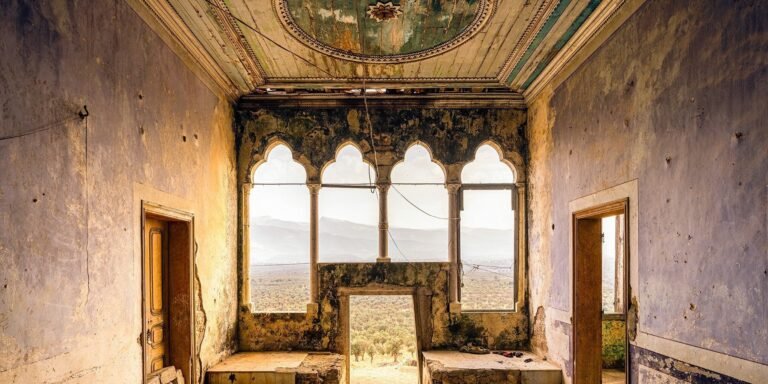Yangmei Rest Area / Betty Chou Architect & Associates + Chin Ying Hao Architect
Yangmei Rest Area / Betty Chou Architect & Associates + Chin Ying Hao Architect


Text description provided by the architects. Along a major highway, the Yangmei Rest Area has a simple and straightforward program: a convenient store and restrooms. The main design concept is to bring nature and clarity into the overly artificial highway environment. We put efforts to elevate people’s ”Nature Calls” experience in the busy come-and-go scenes commonly associated with rest areas.



Visible from the highway, the building combines a giant roof, three cylinders, and a tower. The mesh-cladded tower serves as a prominent architectural element and contains a convenient store on the ground floor and mechanical space above. The restrooms are arranged in three cylinders in various sizes according to their respective needs. In each cylinder’s center is a garden court open to the sky. Landscaped with selective plantings and surrounded by white cobblestone-paved drainage, the daylit courtyard is the focal point for the inward restrooms of each cylinder. By offering maximum visibility, the round plan not only enhances queuing effectiveness but also reduces concerns regarding public safety.

The grand roof hovers above the cylinders, the store, and beyond, creating large shade and bringing together the cluster. Silver steel columns supporting the roof are specifically placed to help define the spacious loggia and are associated with lighting and resting seats. The roof is shaped as an irregular ”wing” according to the site’s dynamic environment and is slightly ”dented” in the middle to welcome people into the building. The large gaps between the roof and cylinder walls provide air flows, which ventilate and cool the space very effectively in the subtropical climate. Around the garden courts, the roof plane is gently turned down, reflecting both daylight and artificial lighting in an ethereal way. These downward eaves funnel rainwater onto the gardens while preventing rainstorms from wetting further.



Within the very limited budget and time frame of a public project, the roof construction has been implemented by uncompromising procedures with great precision. All the roofs and cylinders are in site-cast architectural concrete, and all these reinforced structures have been constructed within six months. The roof’s three large funnels were formed by numerous finish boards curved by persistent formworks. The largest funnel, with its weight of 23 tons, was cast by one single pour. Overall, the project may be as simple and straightforward as its program, but the design enriches people’s short stay by creating a sense of place. Among the seemingly endless driving, noises, and gas emissions, those who answer their ”Nature Calls” here are very likely to find some serenity, by seeing a flowering tree, raindrops on the shrubs or sunlight moving through the court. That is our ultimate design goal for this small place along the non-place highway.






