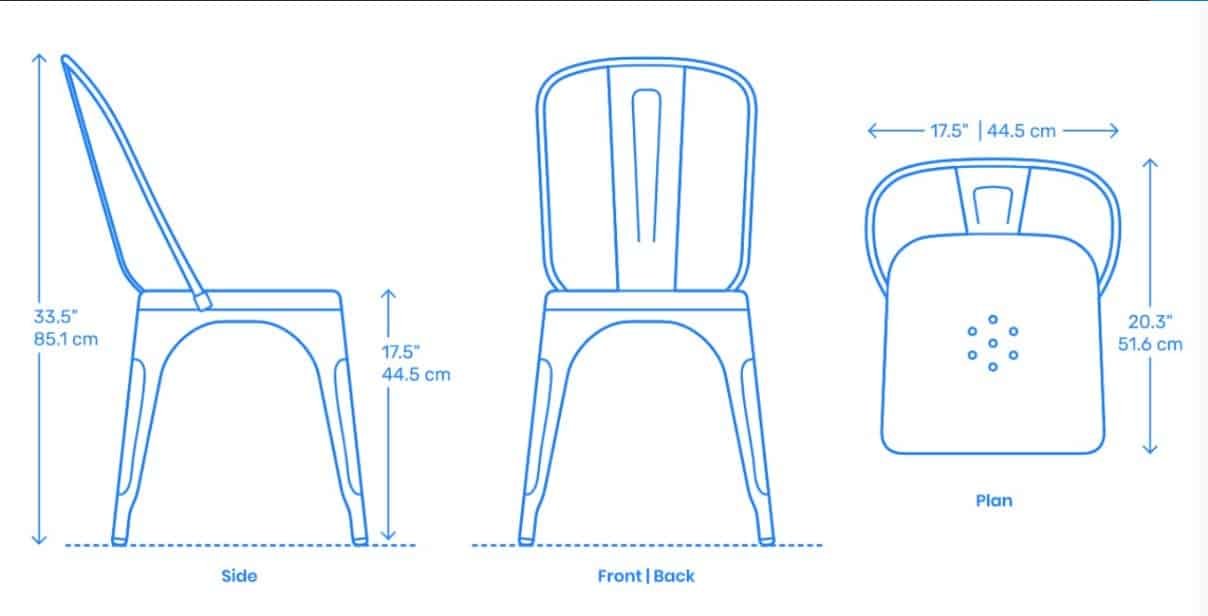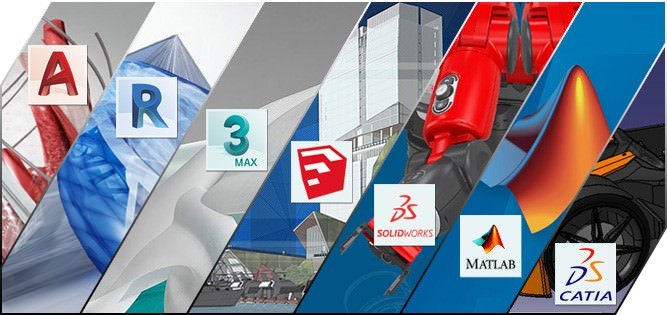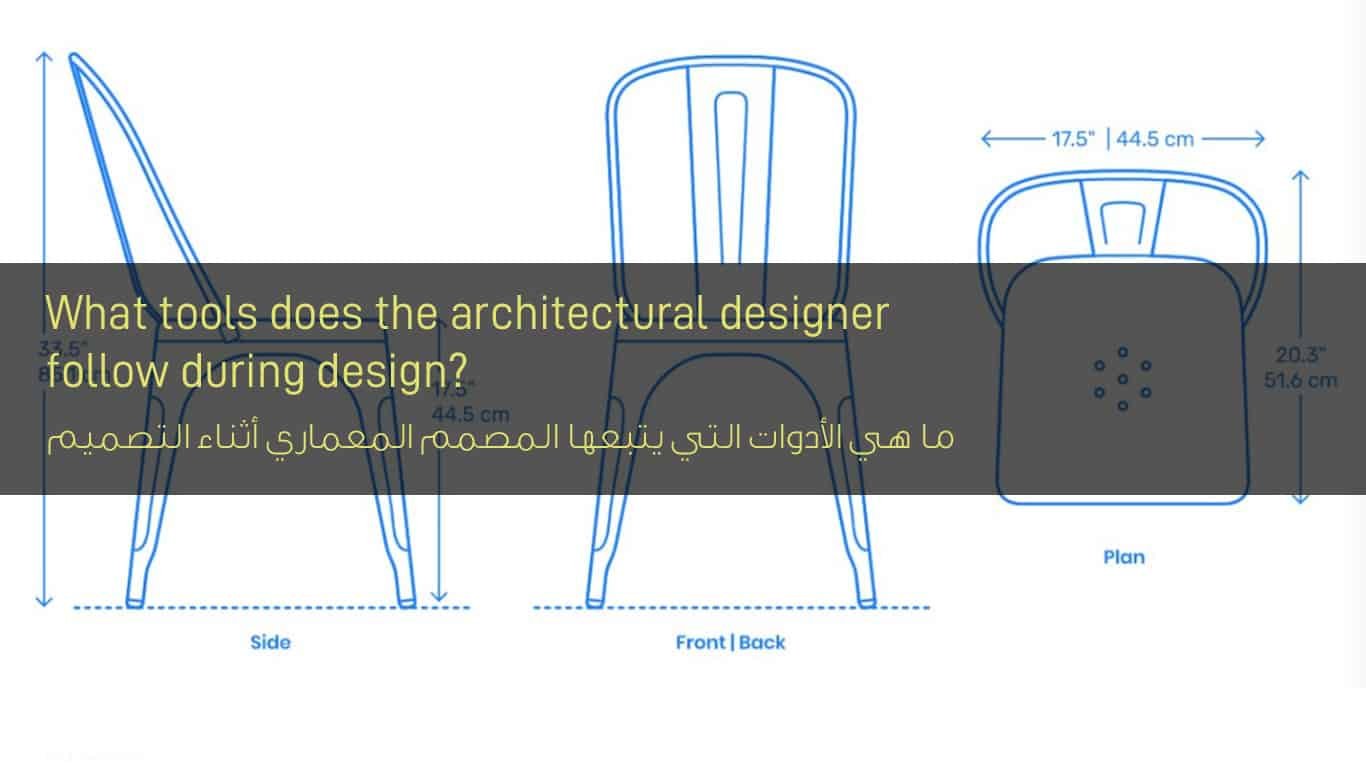What tools does the architectural designer follow while designing the building?
What tools does the architectural designer follow while designing the building?And how to extract it for design through tools
What tools does the architectural designer follow while designing the building – drawings remain the primary means by which architects communicate their ideas to clients, craftsmen or within the design team, the way we create these drawings evolved over time and continues to evolve on a daily basis, is done Target each architectural design program according to different needs.

The basics of an architectural designer while designing buildings
The choice of Architectural Design for Royal Palaces the best program for each designer depends on many factors such as the cost and compatibility with other programs and the amount of time you want to spend in the drawing process, although you will only find the most appropriate design program through the ability to adapt and jump between them, here is a list of the basic programs to increase Workflow and help you move from the first draft to the final presentation.
The best software that helps architects in design

- SketchUp: We strongly believe that architects should start the design stage using the 3D concept, SketchUp allows the user to quickly and easily make 3D designs, which can be downloaded for free but many of its features have been disabled, since Google purchased its copyright, it has become Very popular in terms of ease of use and cost, it’s one of the easiest programs to understand but its simplicity also means it has limited display capabilities.
- Revit: It is an all-in-one program for 2D and 3D projects, which produces overall project outputs including model, width and 2D construction documents, instead of lines and circles, you can use walls, ceilings, beams, columns, and other building components as well as real-world properties of a building like windows and doors .
- 3D Studio Max: Although 3D Rhino has an exponential rate, due to parametric additions and serial model features, 3D Studio Max is still the most popular program on the 3D market, since those basic days of computer and 3D studio graphics, and 3D Studio Max tools have also been found Her way into much more areas of our working life than anyone could have imagined.
- Autocad: considered to be the old dominant player in the architecture software industry, it is well known among students and professionals that it is unlikely that they will encounter any compatibility issues during file transfer throughout the design process, it produces purely representative graphics and is usually the starting point of the 3D model program As it helps while you tweak the user interface according to your preferences and start experimenting with layers and line weights, you’ll get a decent draft with standard drawing conventions and measurable building details.
- V-Ray: It’s simply the best for realistic visualization, it’s a plugin that transforms SketchUp and ArchiCAD into a gentle display, the purest textures and dark dark and bright whites live up to the most accurate representation of real-life conditions, if your goal is to put your customers in the spaces you design in a convincing way, then VRay It will be your best choice, its extensive resource library and resources offer a variety of options in lights, surfaces and realistic textures to take architecture design to the next level.
- Manual drawing: The only thing that you should always remember is that drafting and design programs are just a tool in the hands of architects to facilitate workflow and reduce the valuable time to produce drawing, and there is no fundamental and valuable skill, even in our technically advanced world of hand drawing, it must be The initial idea is clear and concise and can be easily communicated to colleagues and clients Architectural Office for Supervision and Project Management in Saudi Arabia.
Although architectural software has become a necessity in modern markets, it does not matter which platform you use or any form of digital design program, but it makes life a lot easier.
Read also: The language of the architectural designer







