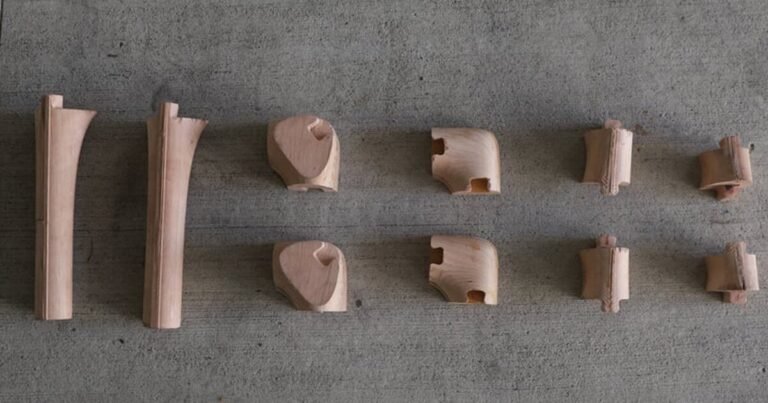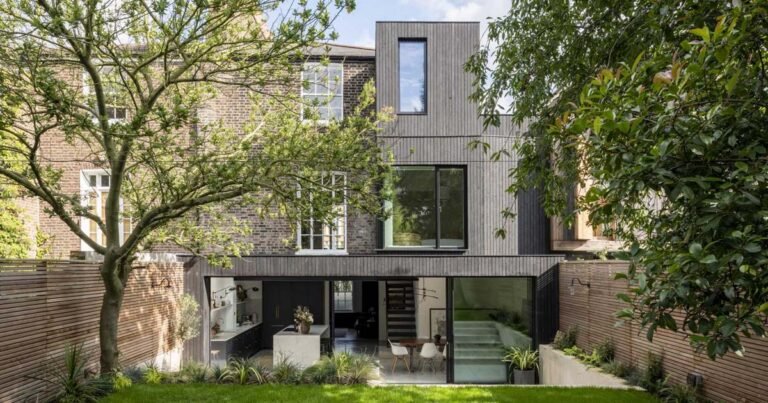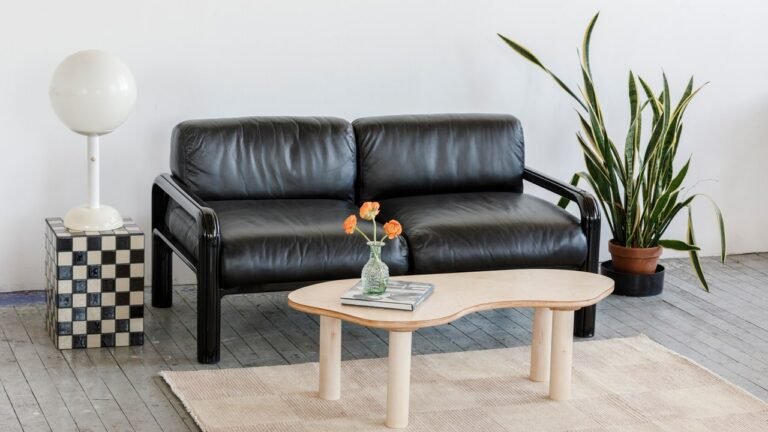Transition // viraform
Text description provided by the architects.
Project Name: TransitionArchitecture Firm: ViraformWebsite: https://www.instagram.com/viraform/?hl=enContact e-mail: viraform.v@gmail.comFirm Location: Qom, IranGross Built Area: 460 Square meterProject location: Tehran highway to Qom, mountains overlooking Hoz Sultan lake 35.198672, 51.036286Lead Architects: Reza JafariLead Architects e-mail: rezajafari.v@gmail.comRenderings: Mahdi Bodaghi , Alireza Zarini Additional CreditsDesign Team: Reza JafariResearch: Seyyed Mohammad Mahdi MasoumiRenderings: Mahdi Bodaghi , Alireza Zarini Technical drawing: Narges Ramezani , Samira Movahedi , Zeinab Rajaei , Fateme SharbafPresentation & diagram : Amir Hussein QomiProject DescriptionShort texthuman’s current relationship with nature is as if human beings are in a box, and with this box they move into nature.
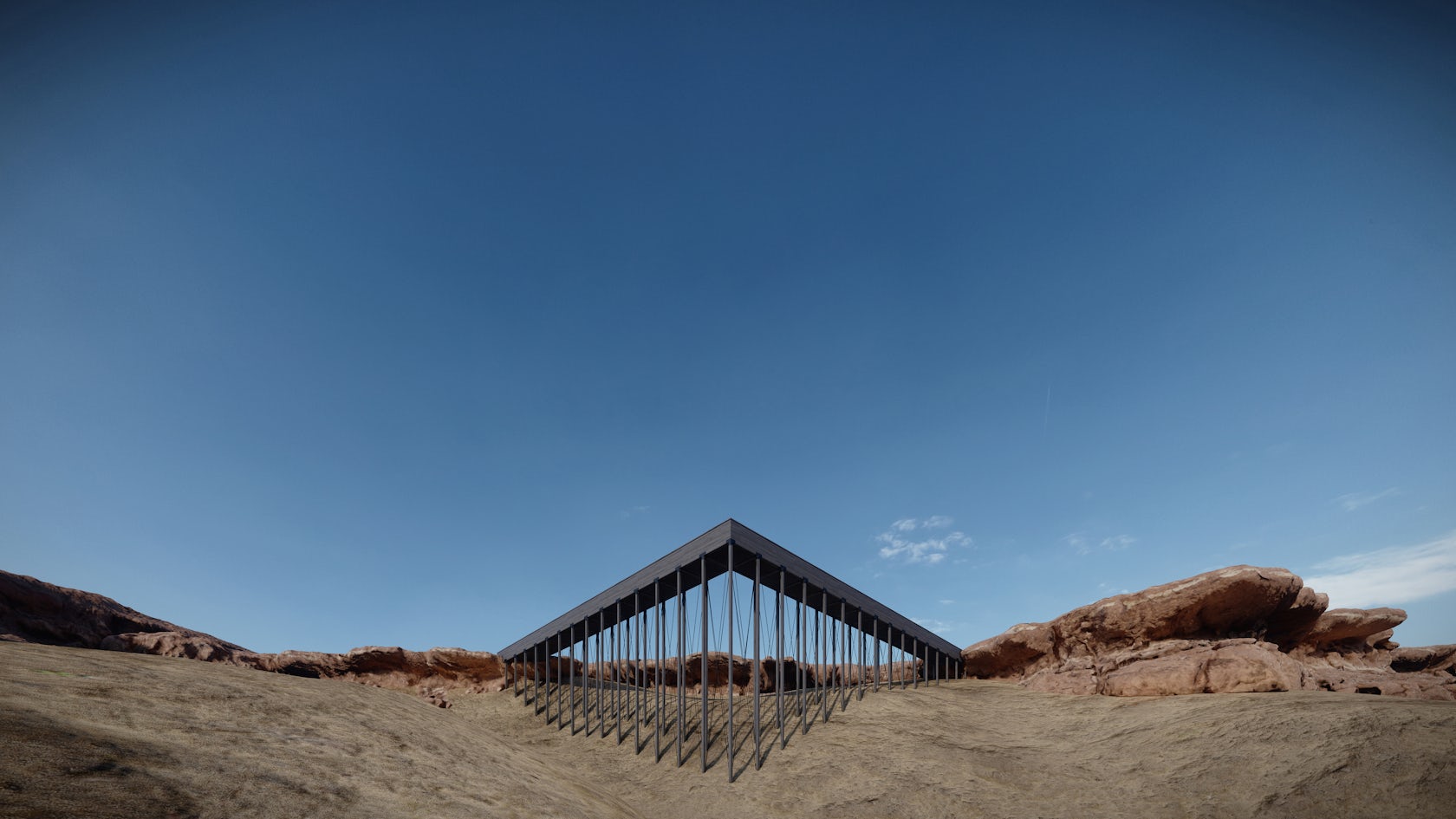
© viraform
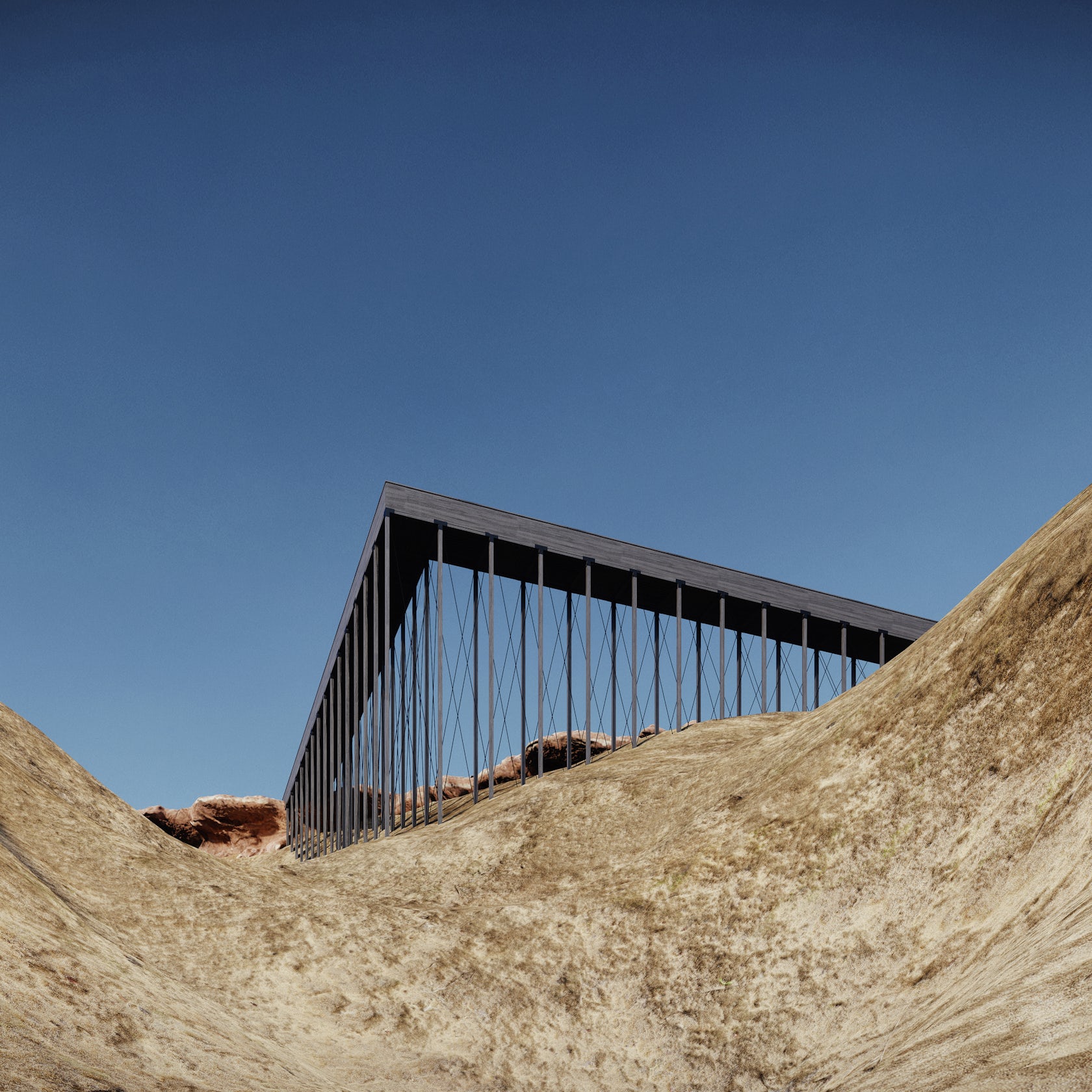
© viraform
Under these conditions, proper communication is not formed and human presence is not formed in nature. Transition (project name) tries to increase the presence in nature while minimizing damage to nature. Large textTransitionProblemhuman’s current relationship with nature is as if human beings are in a box, and with this box they move into nature.
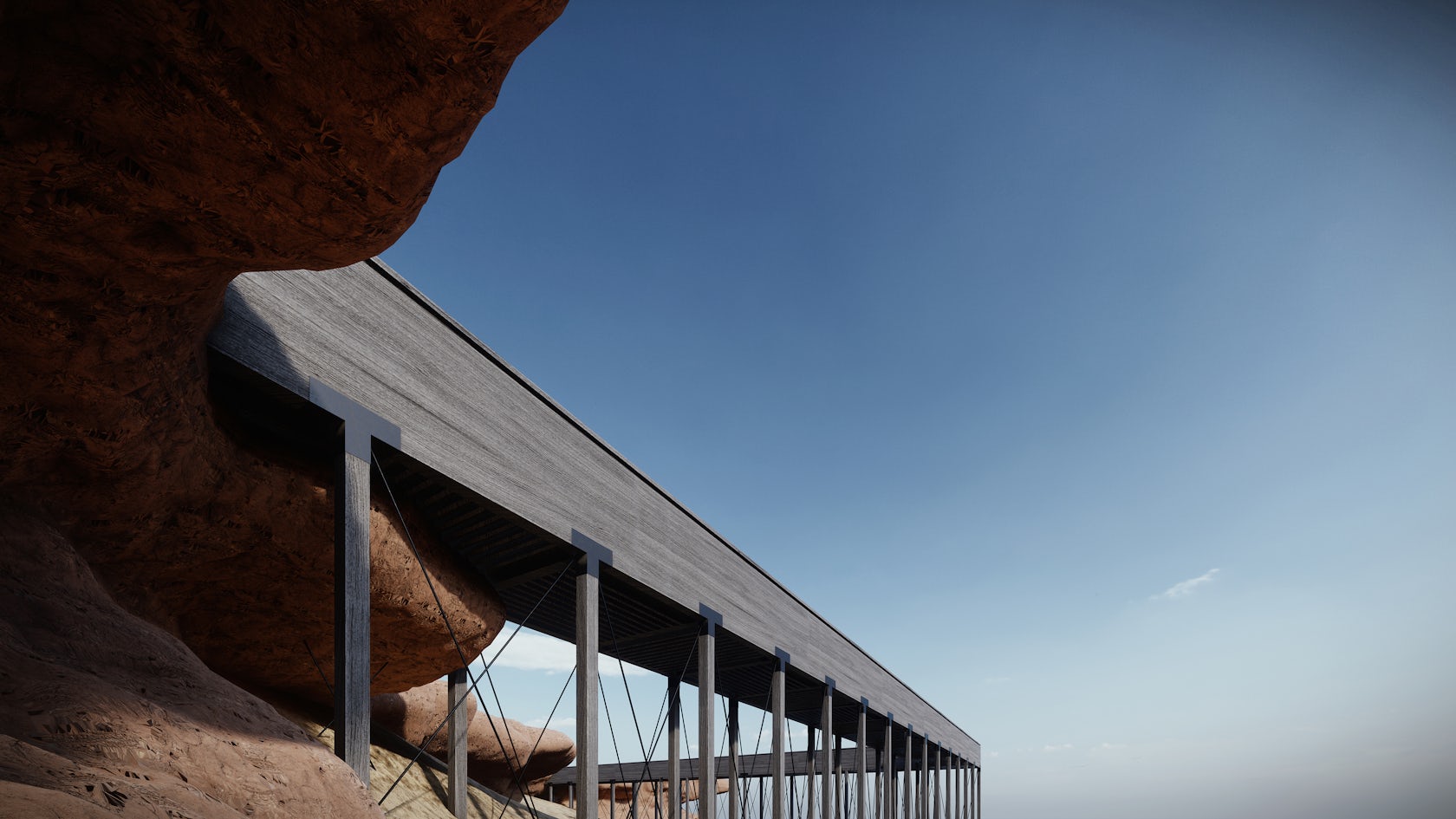
© viraform
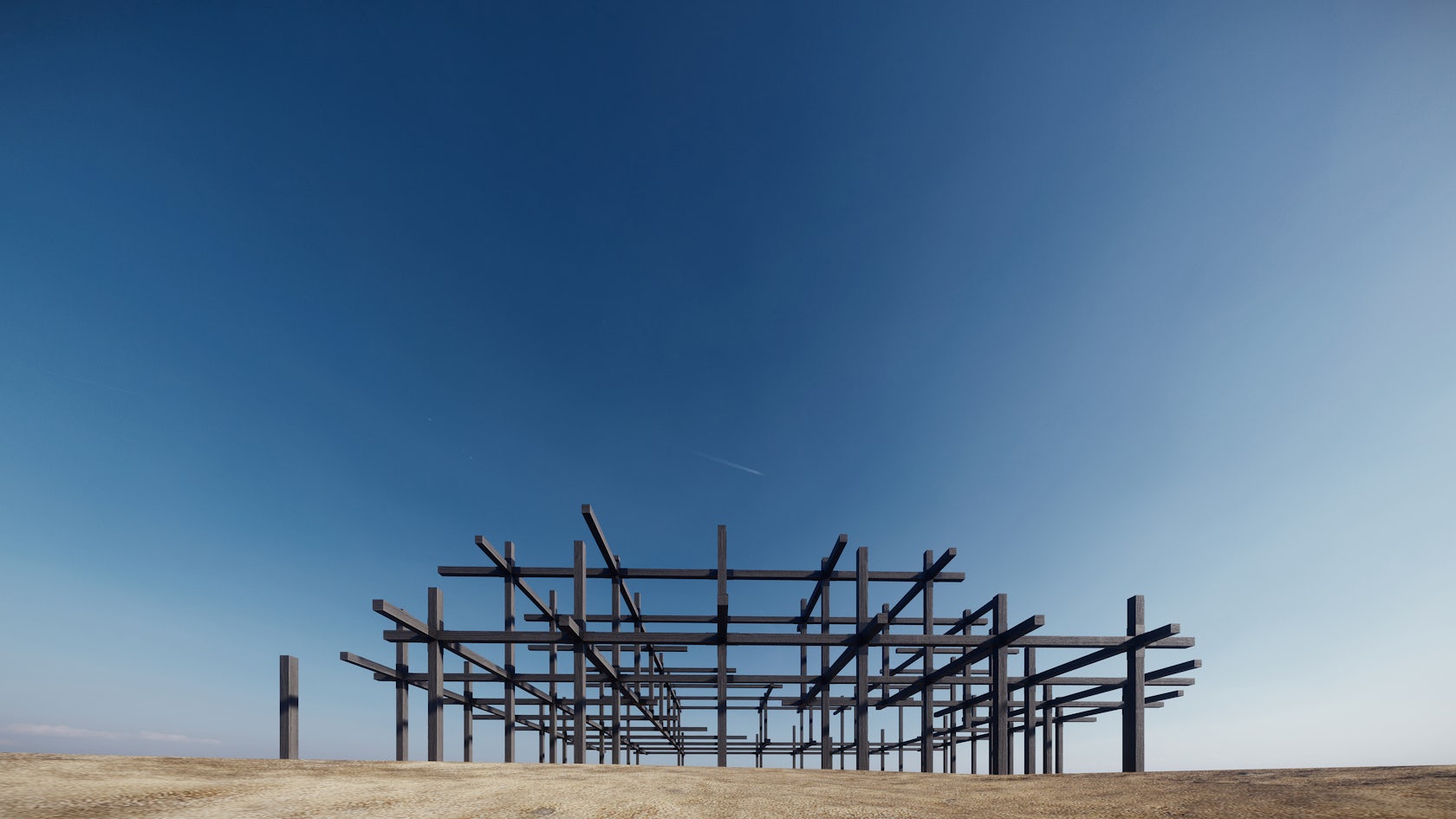
© viraform
Under these conditions, proper communication is not formed and human presence is not formed in nature. Transition (project name) tries to increase the presence in nature while minimizing damage to nature.Site | Design zonesWhile creating appropriate access to the main location of the site, different zones were selected according to the features of the site, to accommodate different types.Source of inspirationThe general form of the different types is inspired by a thorn bush inside the site, the structure of which provides unique features to increase the presence in nature.TypesAll different types, created from a structure consisting of a horizontal element and a vertical element, have an integrated design.Design PointsThe structure used for all types allows for different activities, views and experiences.Design strategy | decrease damage1.

© viraform

© viraform
MaterialTo reduce damage to nature, instead of local materials from the site, use materials from other areas.2. Ground approachIn order to reduce damage to nature, the underground architectural approach has been eliminated.3. TemporaryTo reduce damage to nature, architecture can be temporary and relocated.Design strategy | increase attendance1. ServicesBy reducing services, human beings use nature itself to meet their needs and experience more presence in it.2.
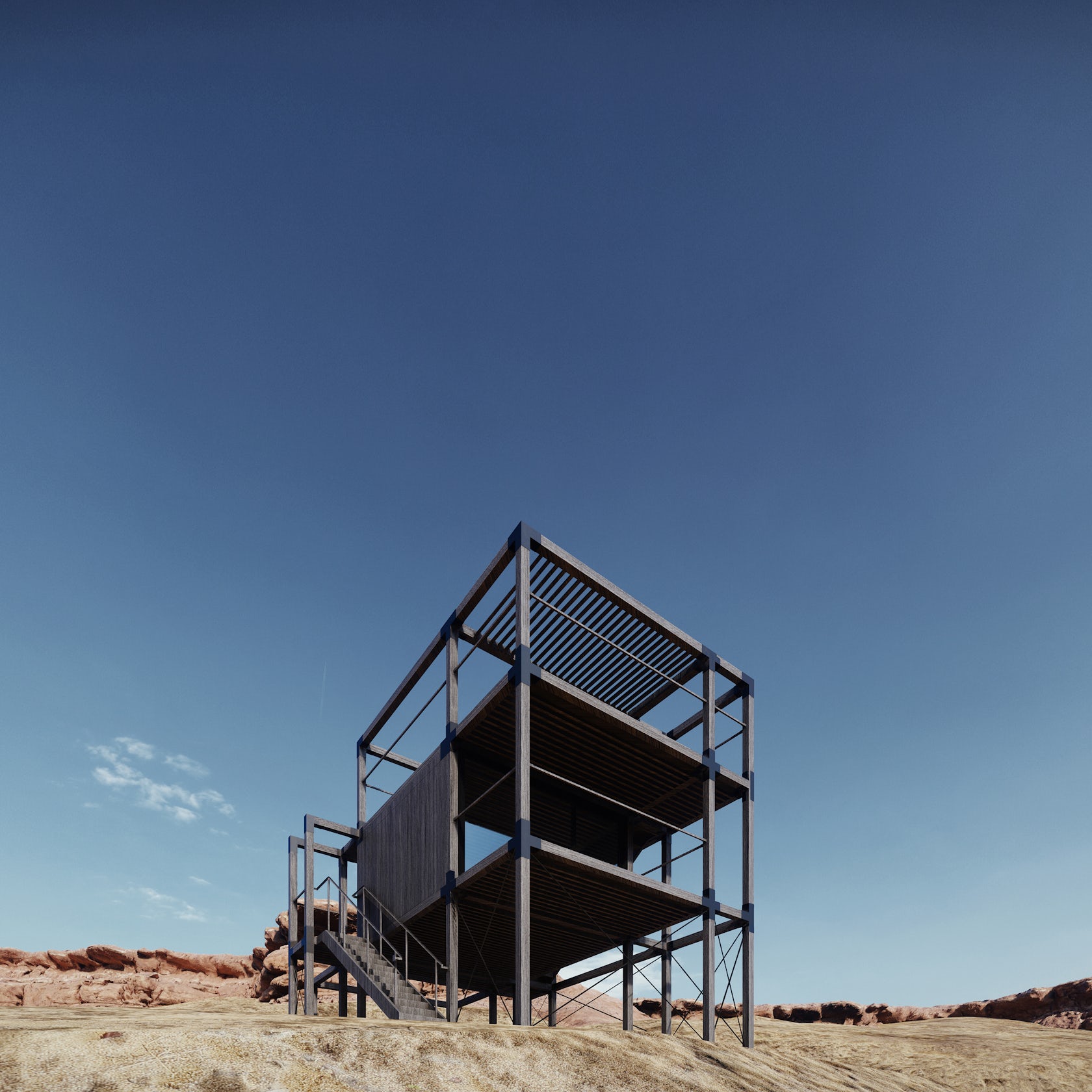
© viraform
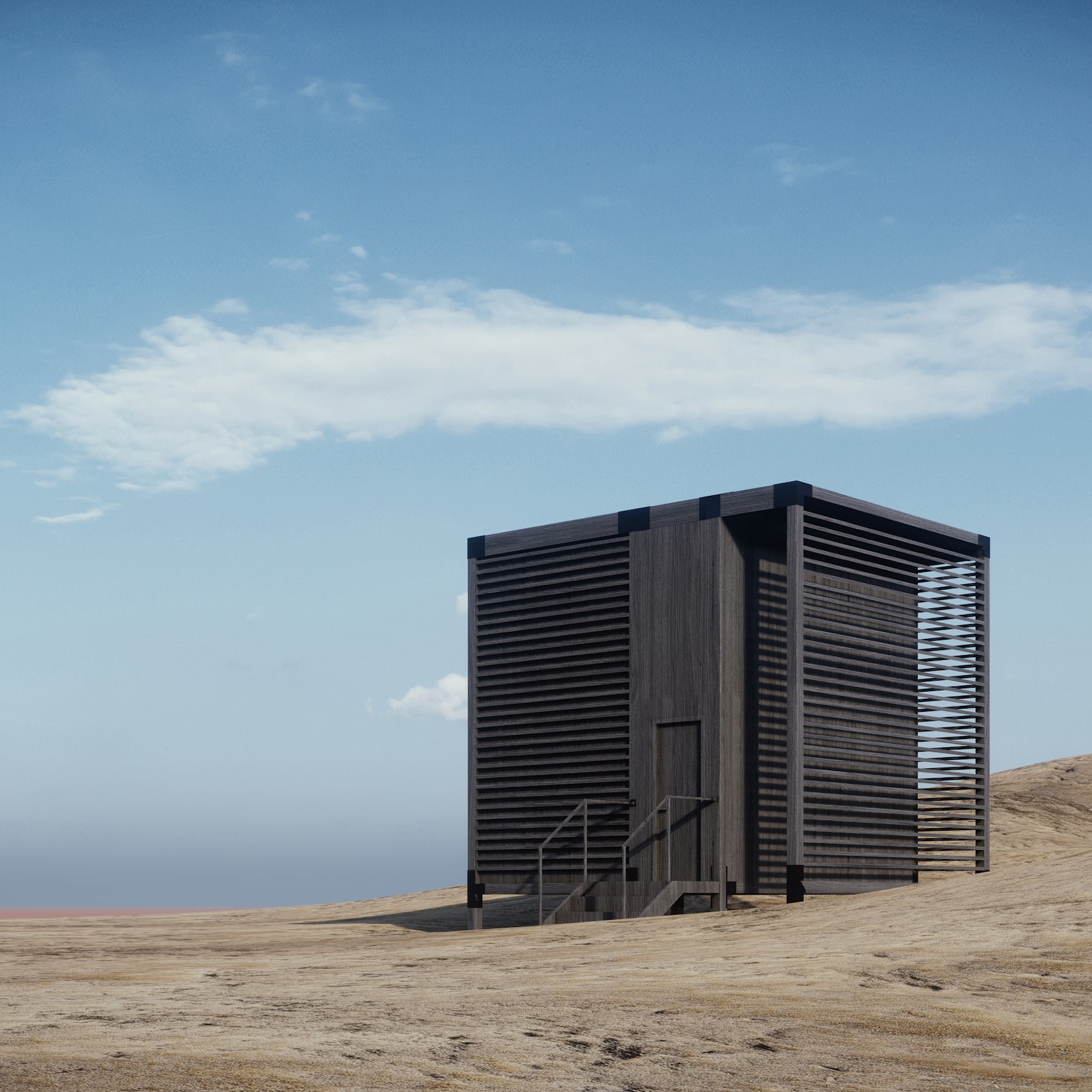
© viraform
BorderReducing the boundary between architecture and nature helps to increase human presence in nature.3. ExplorationArchitecture can be used to increase exploration and thus increase presence.
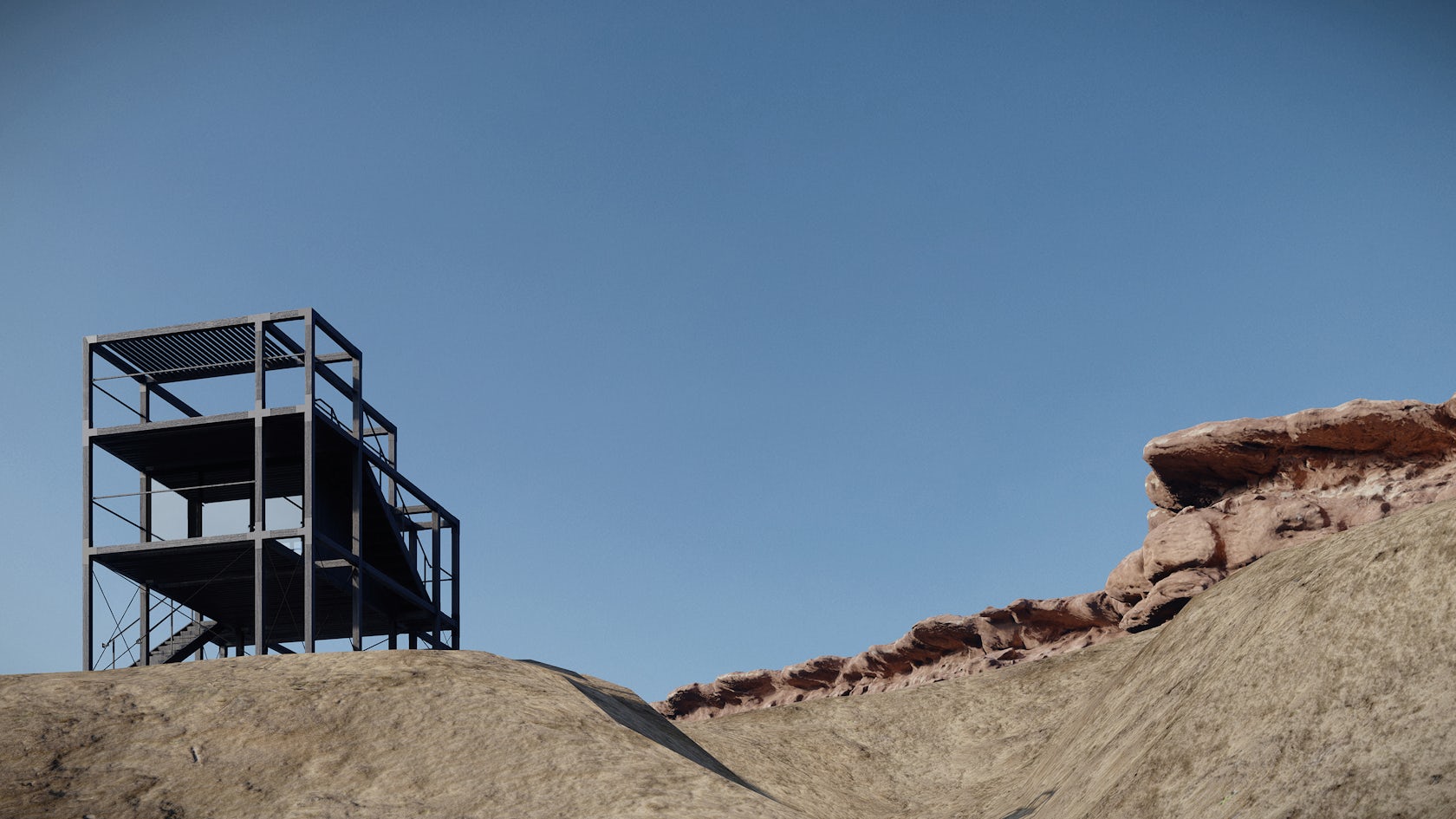
© viraform
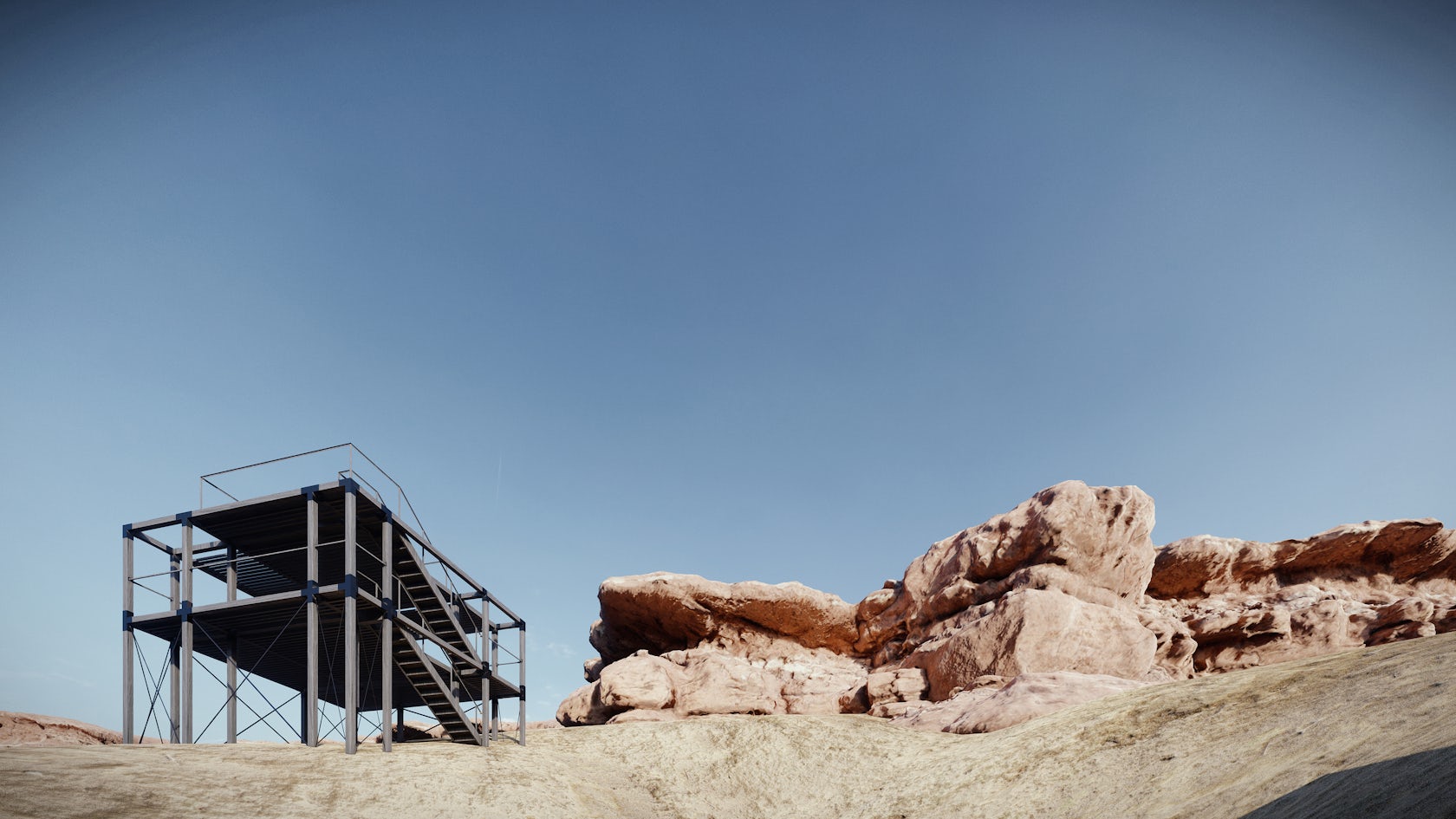
© viraform
Transition Gallery

