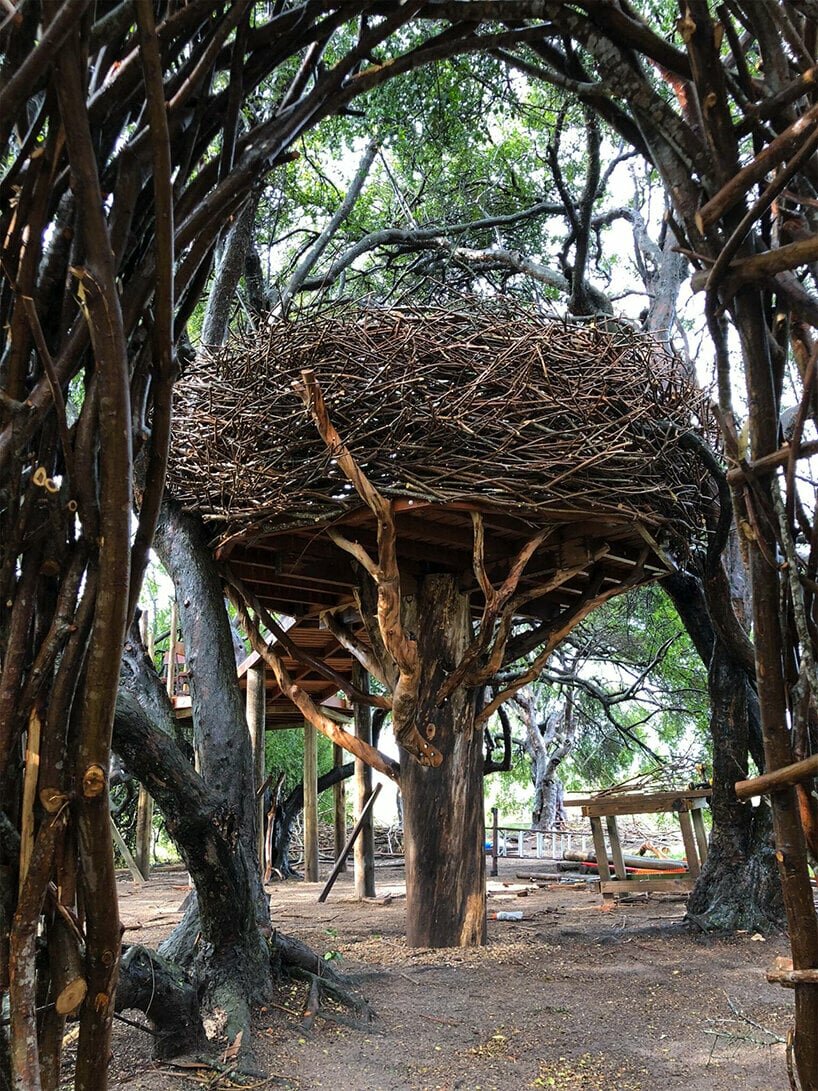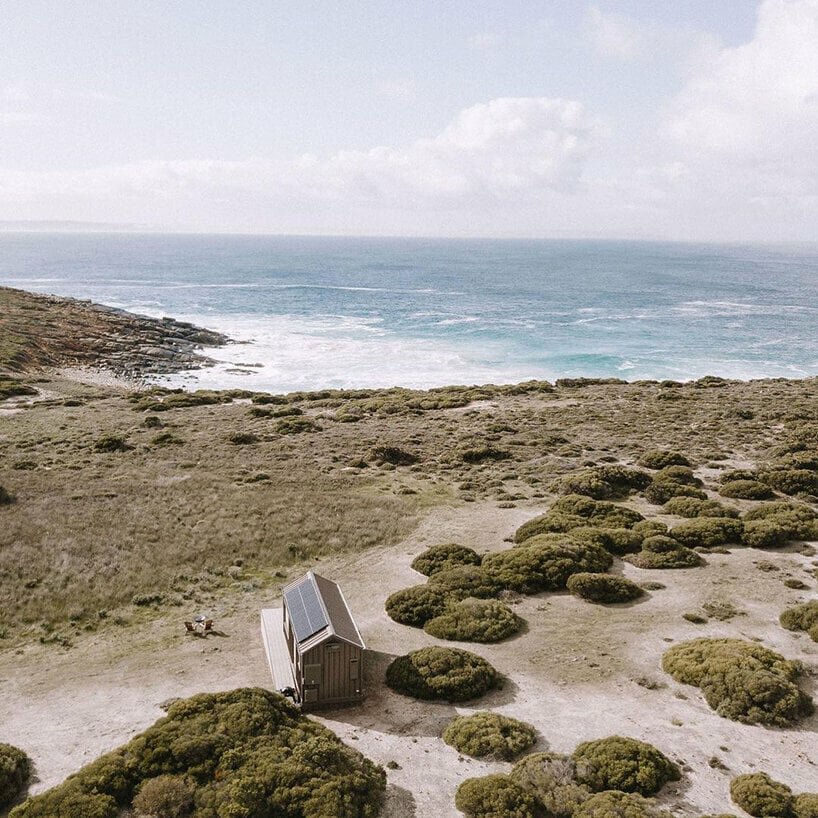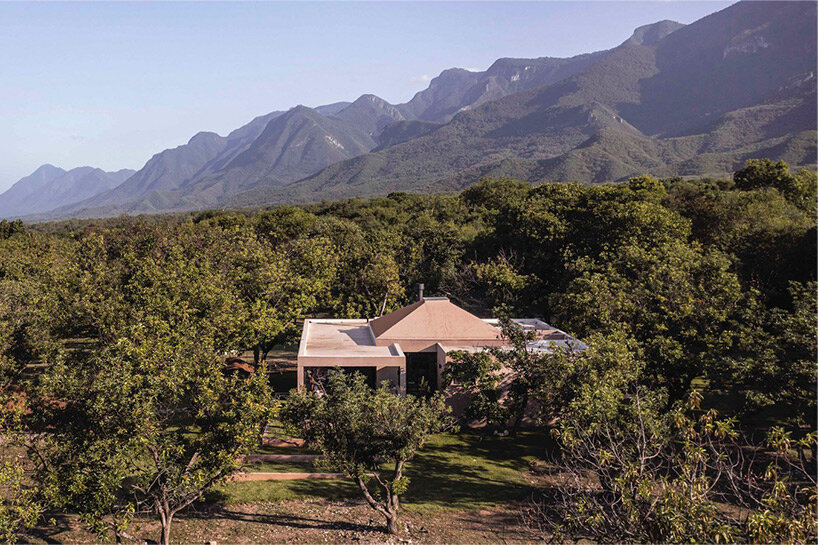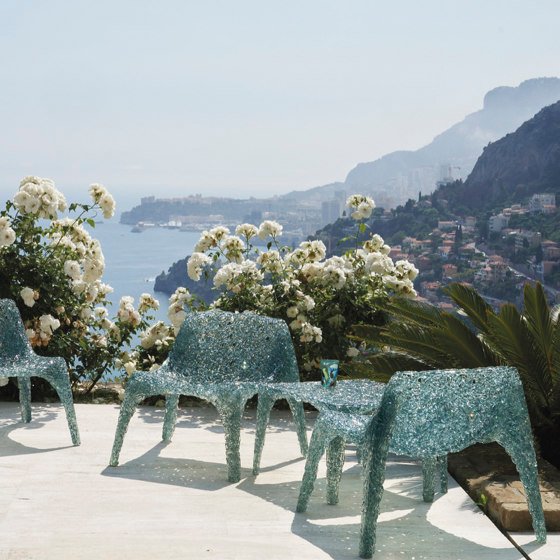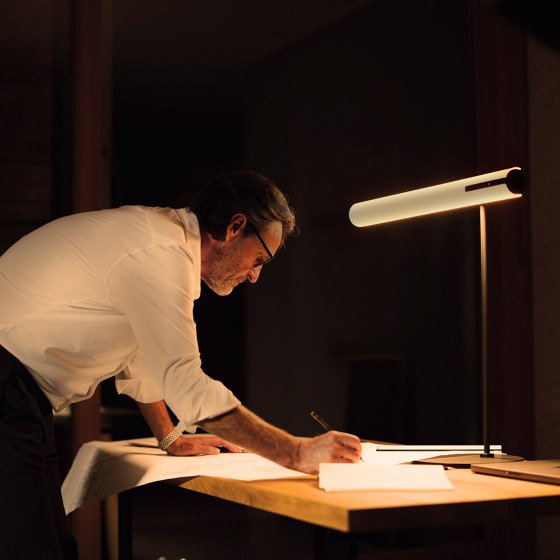TOP 10 off-grid cabins of 2022
SPOTLIGHTING THE top off-grid cabins OF 2022
Cabins are defined as small houses or huts and they come in many shapes and sizes. Generally, they are modest, often cozy dwellings in rural or semi-rural locations found in a variety of climates. During the year, designboom reported on several projects regarding the architecture and design of cabins, many of which were conceived as optimal off-grid destinations. Despite varying briefs and locations, our top 10 list compiles the best projects allowing residents to completely disconnect from the power grid and rely solely on the energy generated by their own solar and battery storage system.
We continue our annual review of this year’s BIG stories with a look at the TOP 10 off-grid cabins featured on designboom in 2022.
BROOKLYN-BASED DESIGNER CHARLIE BAKER WEAVES ENORMOUS NESTS FOR HUMANS
image © Charlie Baker
Charlie Baker creates order out of the wild and unruly branches sourced from nearby woods. Among his work, the Brooklyn-based designer has developed a collection of human-scale nests, wrapped organically with found timber and elevated among the forests. The nests pictured below are part of a development in Garzón, Uruguay.
read more here
EYRE.WAY’S NEW OFF-GRID TINY CABIN WELCOMES GUESTS TO SECRET CLIFFSIDE SPOT IN AUSTRALIA
image by Hook & Hammer Creative Media
Australian eco-accommodation company EYRE.WAY has just launched its second off-grid luxury tiny cabin named ‘Maldhi’. Surrounded by native vegetation, it sits cliffside and boasts world-class views of the Eyre Peninsula’s southern coast, overlooking the cliffs of Sleaford Bay in Australia.
‘Maldhi’ — meaning ‘Night or Night Sky’ in Barngarla (aboriginal language) — depicts a dark and moody color palette with various contrasting materials and textures, resulting in a look that is both edgy and laid back.
More importantly, the architectural design sheds light on climate control thanks to its sustainable timber construction and insulation. ‘Our architect designed the tiny abode to make the most of nature’s warming and cooling characteristics, and we used environmentally sustainable materials throughout the construction process,’ explains EYRE.WAY.
read more here
‘EL AGUACATE’ WEEKEND HOUSE COMPOSES OFF-THE-GRID LIVING EXPERIENCES IN MEXICO
all images by César Béjar Studio + Dove Dope
Práctica Arquitectura reexamines the concept of weekend houses approaching environmental, social, economic, and aesthetic factors in the shape of ‘El Aguacate’ in Santiago, Mexico. Given that cityscape and countryside definitions have been blurred by means of transportation and the operational flexibility provided by digital connectivity, the project attempts to design a contemporary vacation residence committing to solely necessary motions.
Following an initial scheme of concentric squares, the design of the house was developed in a geometric and structural programmatic order that was later subverted to increase the size of the terrace and resting zone. The rooms and services are spread over three cells forming around the central space. The solidity of the structure and the landscape design in apparent stone accentuate the stony and monolithic appearance of the house.
read more here

