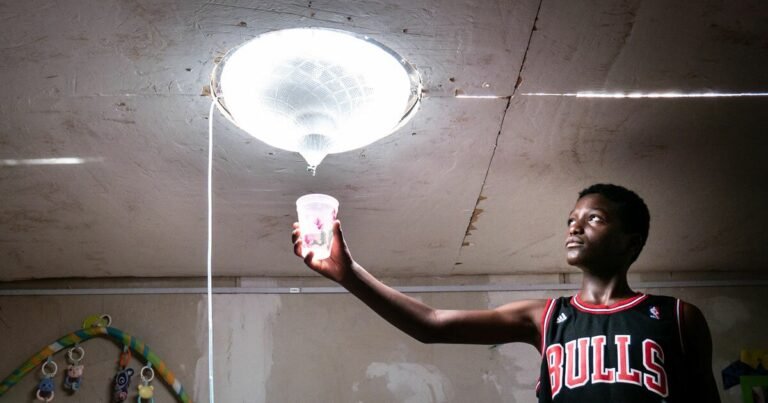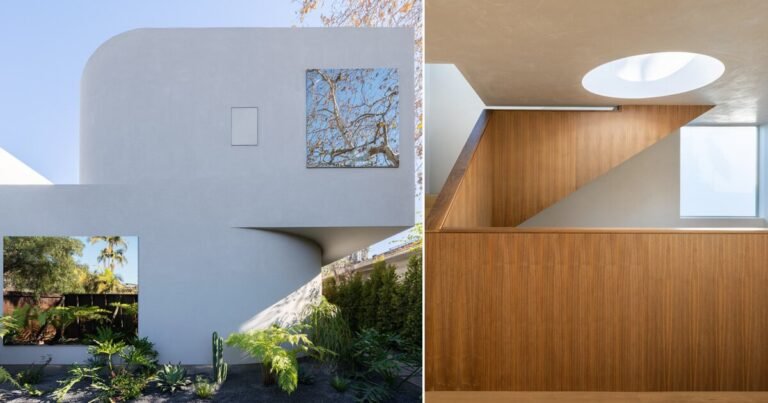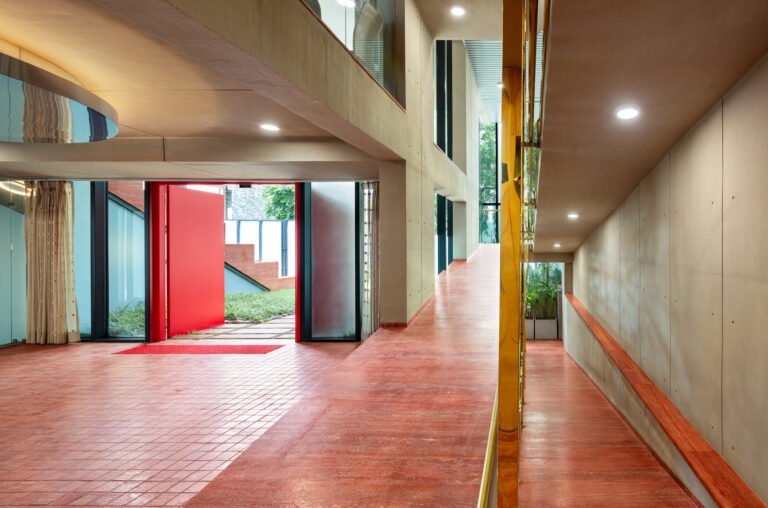This 650-Square-Foot Brooklyn Apartment Was Upsized for a Mother and Daughter Duo
When Brett Masterson first became acquainted with the creative professional next door, he hardly could have imagined that their neighborly friendship would turn into a steadfast creative collaboration. “She was looking for someone to design her new one-bedroom nest, after having traded in her two-bedroom apartment in the same co-op,” says the architect, who helms Brooklyn-based Masterson Architecture & Interiors. As a recently divorced mother of a seven-year-old girl, and as someone who had lived in Brooklyn for over 17 years, the homeowner knew her priorities. “I was keen on carving out two separate bedrooms so that my daughter and I would each have our own space. Also, because I was starting a new chapter in my life, I wanted the space to very much feel like a reflection of me, my interests, and my personal style,” she shares.
What followed was a Pinterest palooza: Favorite rooms were pinned and unpinned, artworks and design pieces were edited and refined, and boards were created and taken down. It all happened very quickly, until, everything seemingly fell into place. “I actually felt like Brett understood my aesthetic right away, and he helped me understand it as well. He did a lot of sourcing based on those references—fixtures, fabric samples, and hardware, which we met several times to review,” says the homeowner. “She wanted it to feel clean, a little spare even,” says Brett. “It had to be chic without losing out on comfort, warmth, and functionality.”






