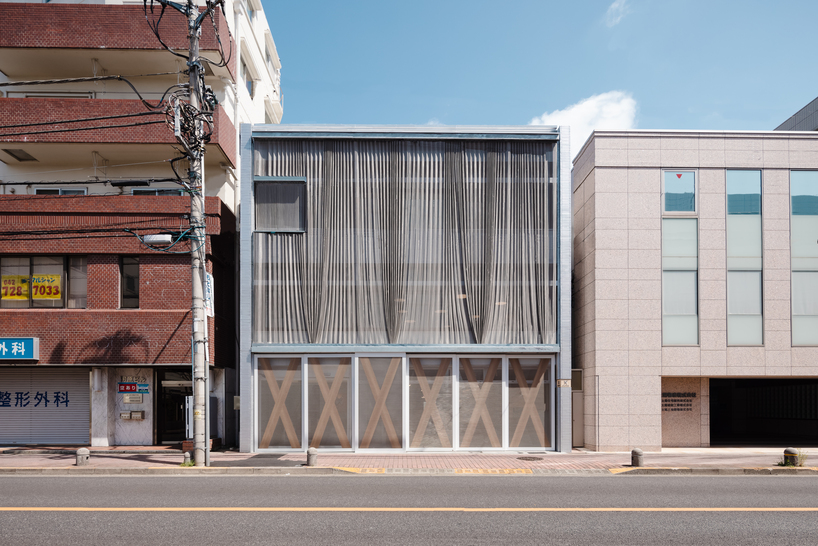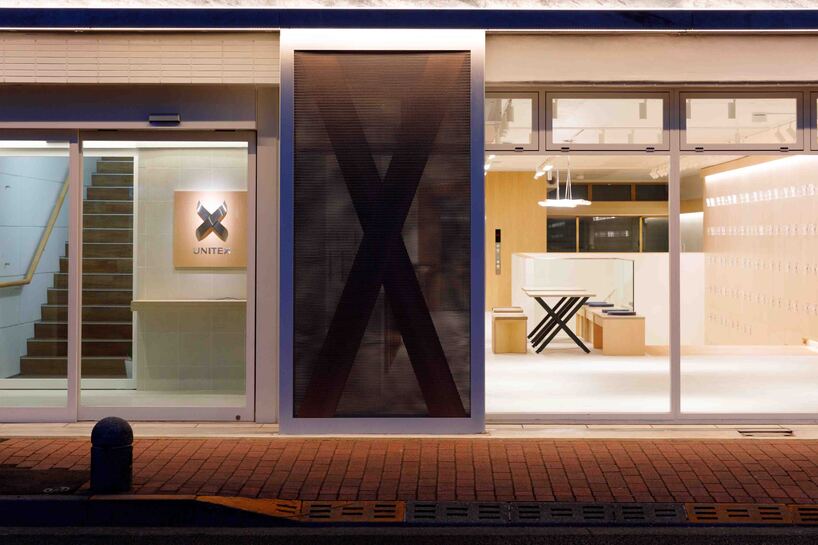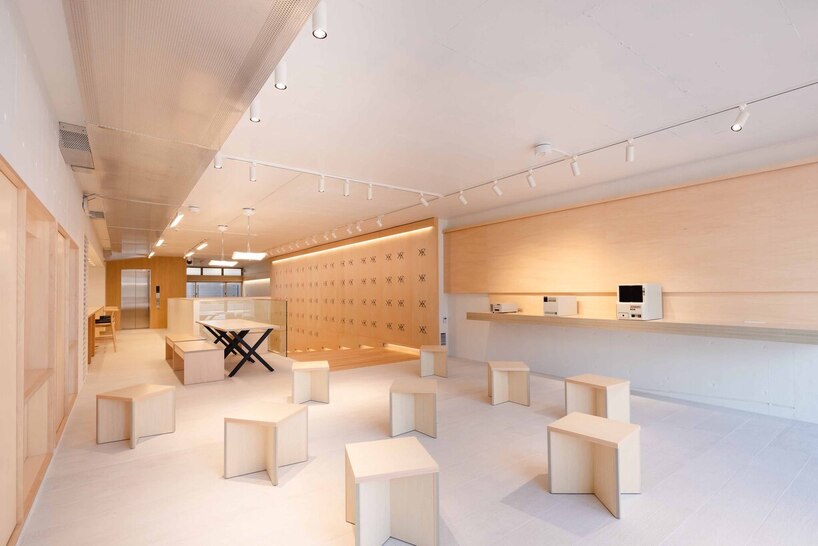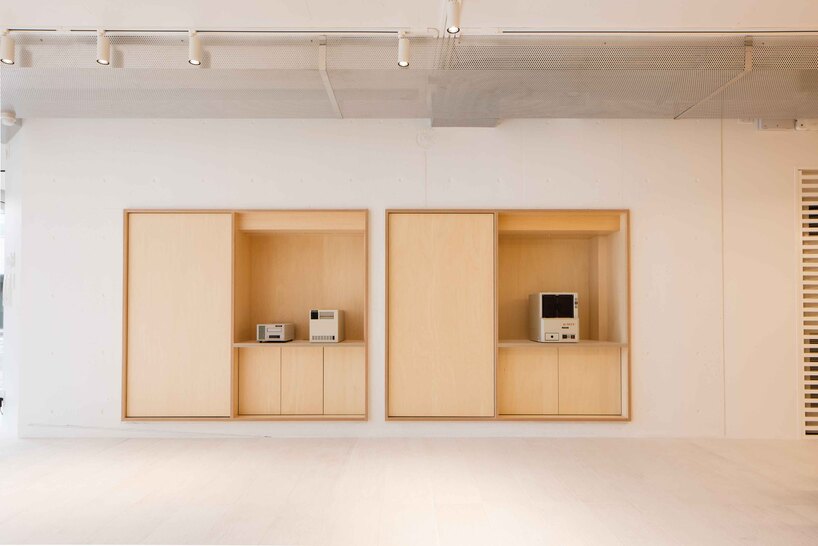T2P architects seals the X office facade with a metallic mesh curtain in tokyo
X office by t2p architects
T2P Architects has renovated UNITEX’s old branch building to create the company’s new headquarters in Tokyo, Japan. After the management of the 30-year-old-company changed, the Japanese architecture firm was presented with an opportunity to renovate the existing office, upgrade the space and represent the new face of the company. The X Office is UNITEX’s new and refreshed headquarter space, featuring private offices, social spaces, and an open showroom for visitors to browse the company’s LTO (data storage magnetic tape) products. The office features references to the company’s identity throughout the space, most notably in the metallic mesh facade. The exterior is dominated by a large, draping mesh curtain that seals the offices behind it, while sliding mesh shutters on the ground floor, that are repeatedly marked with large Xs, enclose the product showroom.

the X Office’s mesh facade
all photographs courtesy of T2P Architects
an enveloping metallic mesh facade
For the renovation of the X Office, T2P Architects utilized the existing framework of the structure, while adding certain new elements to embody the company’s spirit of learning from the past, and to upgrade their new image. The Japanese design team incorporates references to UNITEX’s identity throughout the space in its design elements to achieve this.
In particular, the three-story building’s previous brick and glazed facade has been redesigned to hold a metal mesh exterior to represent the new face of the company. The upper two stories are sealed by a large, draping, metallic mesh curtain, while sliding security shutters marked with large Xs become a large part of UNITEX’s identity and conceal the ground floor showroom. When fully closed at night, the shutters are semi-transparent and the building’s entire front facade is enveloped in mesh, and when opened during the day they allow clear visibility into the interactive lobby area from the street front. Internally, an interactive community magnetic wall features repeated, small X shapes displayed in a uniform pattern in the step gallery, and stools with X shaped bases are placed around the room. On the staircase connecting the ground floor and basement, the balustrades consist of overlapping rods, forming a repeated X pattern.

security shutters becomes a part of the UNITEX identity
underground parking lot converts to meeting spaces
Taking advantage of the site conditions and utilizing the space efficiently, T2P Architects converted the building’s existing underground parking lot into storage spaces, a conference room, a multipurpose hall and meeting spaces. While the upper floors consist of private offices, the ground floor is transformed into a minimal, open showroom with social spaces where customers can freely browse products, and employees can meet and interact with each other.

the interactive lobby area and showroom allows visitors and employees to socialise amid the products

exhibition corner



