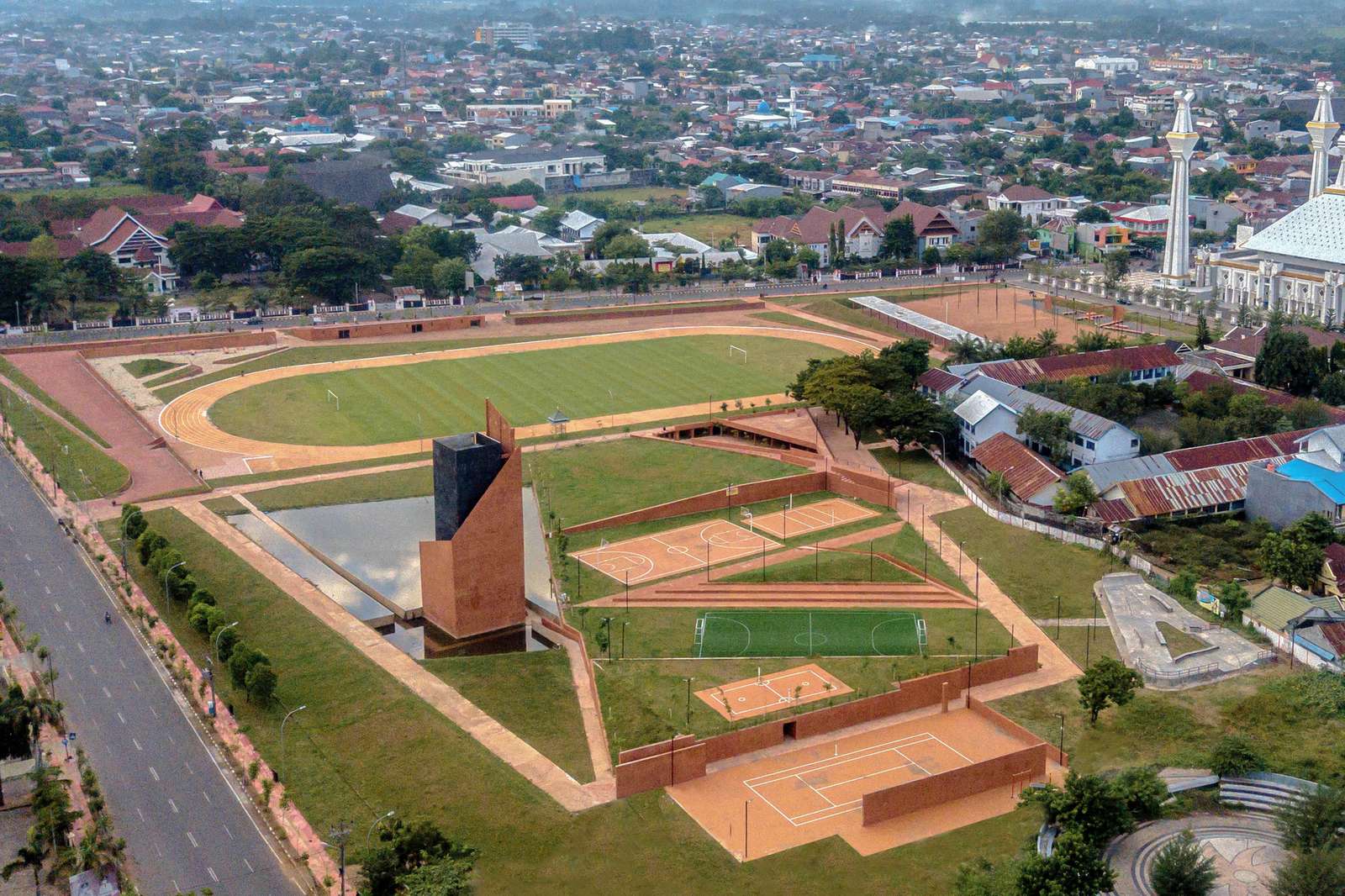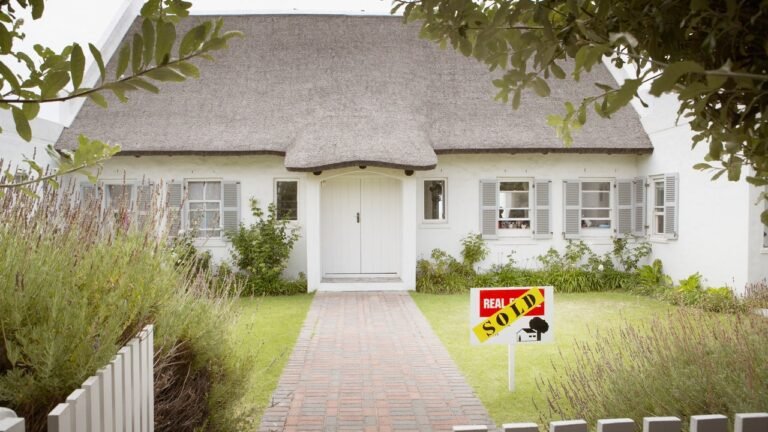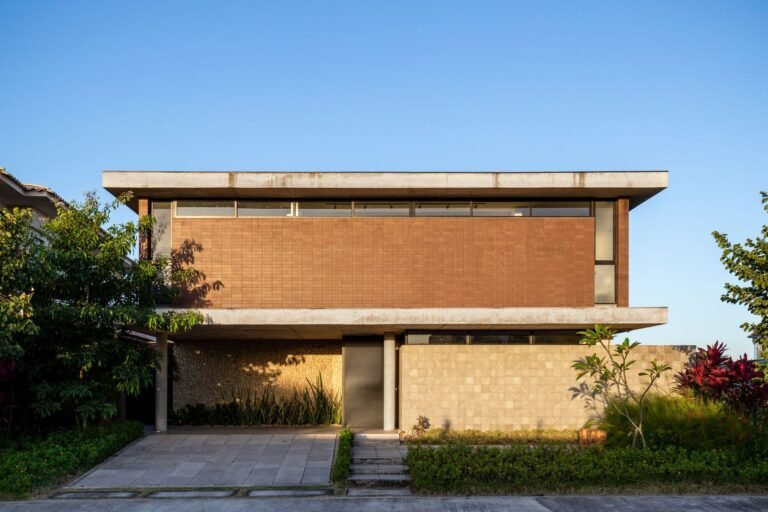Syech Yusuf Discovery Park / andramatin & ARA Studio
Syech Yusuf Discovery Park / andramatin & ARA Studio


Text description provided by the architects. This project was initiated by the local government who wanted to revitalize the Syech Yusuf Discovery area. The site itself is surrounded by The Grand Mosque, the government office including the mayor’s office which made this area into a central meeting point of governmental activities. Not only that, this location is filled with many sports facilities such as jogging track and a couple of sports fields turning it into a desirable destination even for people from different cities such the people of Makassar during weekend.

Having surrounded by these facilities, the main concern of the design is to connect the axis between these objects creating a direct circulation path across the site. From a distribution stand point, the pre-existing facilities were not placed accordingly which scattered its users all over the site creating a security problem from low supervision.




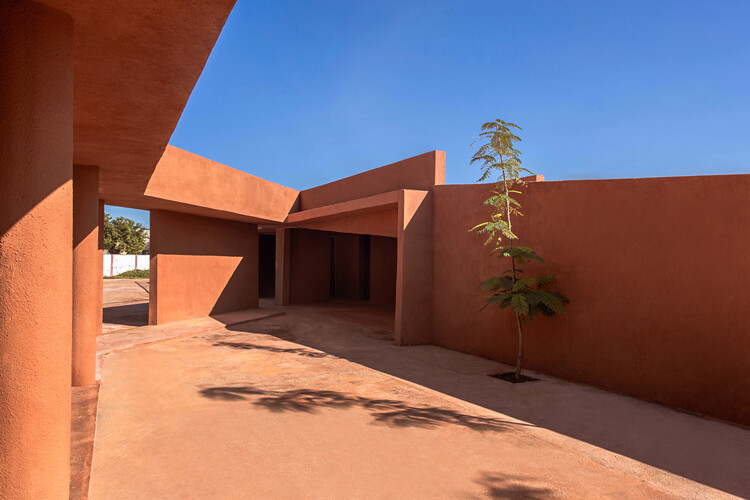
Because of this, the first step that we did was to redesign the distribution of zones. We also add a few additional sports facilities to form its zones. The previously scattered PKL (hawkers) are now centralized in the northern area to emphasize the division of the northern zones. To avoid blocking from the northern zones unto the park that directly borders to site. The cross circulation was then combined with the use of slopping to create viewpoints from elevations scattered across the area.
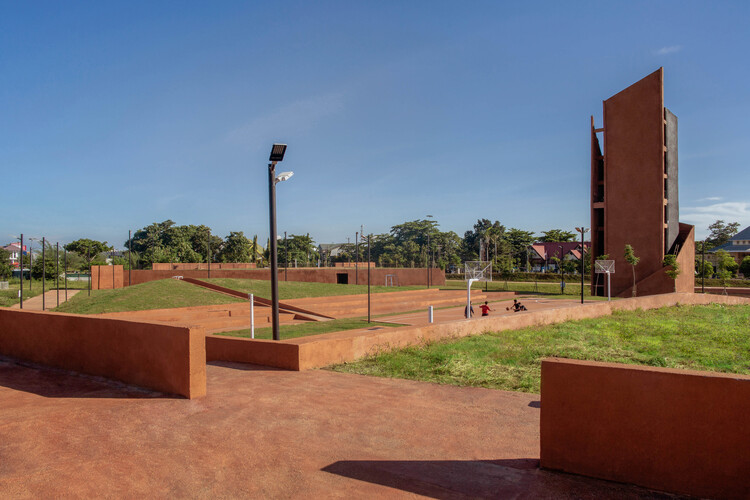
These cross circulations created intersections with edges that always meets. The combination of the elevated viewpoints and the slopping track gave the user freedom on choosing possible path and how to use them. Slopping tracks were not only meant as viewpoints to enjoy the scenery, but these elevated slopping tracks also functions as high walls that replaces the functions of fence to keep any kind of balls inbound so the user won’t bother other zones. The usage of gravels was meant to reduce ball rebounds. Both of this intervention allows the zone meant for sport to stay open without any fence around it.


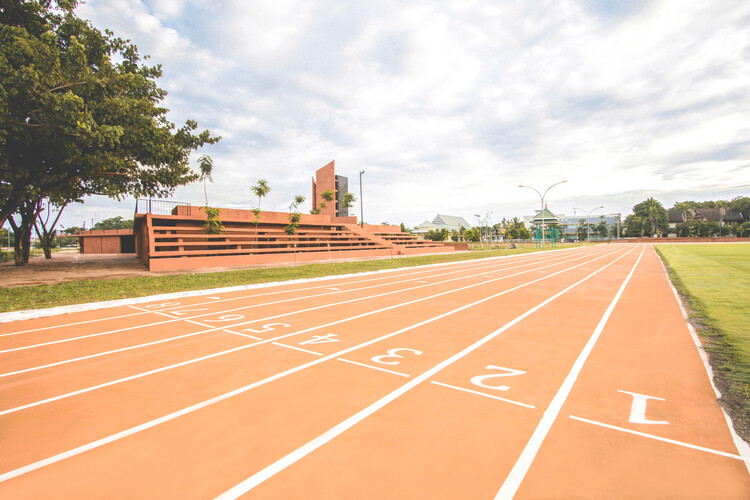
Position wise, the tower is placed at the eastern most part of the site. Almost all of the elements and facilities in this design are facing it. This orientation was inspired by “patonro” a headband originated from the people of South Sulawesi. Other than orientation centred to this patonro, the whole area of this site was design with full view of the tower, each element of this site able to frame the main tower. With this goal in mind, the surrounding area was formed more horizontally. Finally the materials used in this design are meant to be textured. This was intended to scatter bounced light so the solid massive form of these site wouldn’t cause harm to the user of site.


