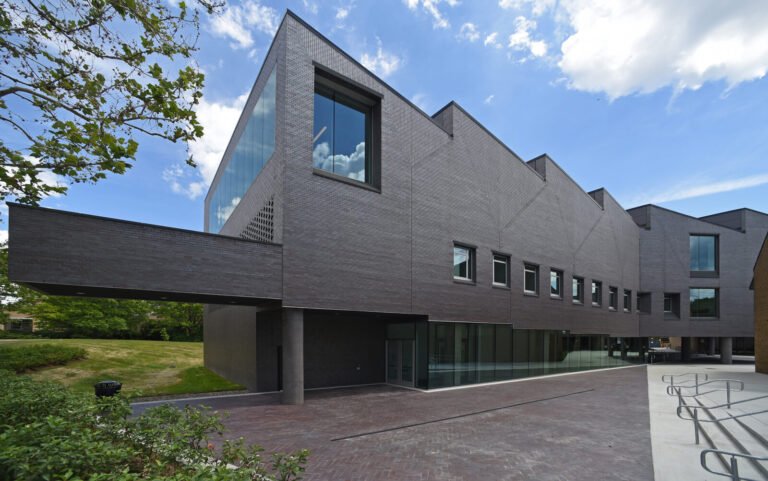Sauna Hut / Venture Structure Firm
Sauna Hut / Project Architecture Company


Text description provided by the architects. Sauna hut is located in the beautiful garden of a family home in Hameln, near Hanover in Germany. It serves as the local retreat to enjoy a hot sauna session. Nestled within a giant beech hedge it hides from view and provides privacy to the users.


The compact volumes slope to one side and the walls are tilted to accommodate a day bed protected from the elements, where you can relax and have a snooze.

The structure is made entirely from cross-laminated timber. All parts were prefabricated and then assembled on-site in one day. The façade is clad in poplar tree bark that is cut into horizontal stripes. We discovered tree bark as a somewhat forgotten but traditional building material, which is very durable and at the same time gives the hut a very natural appearance. The door to the sauna is camouflaged with the same tree bark. A single window looks out into the back garden.


The roof is made from corrugated zinc with a simple gutter made of folded sheet metal. All details have been carefully thought through to be minimalistic, simple to build, and low in maintenance.








