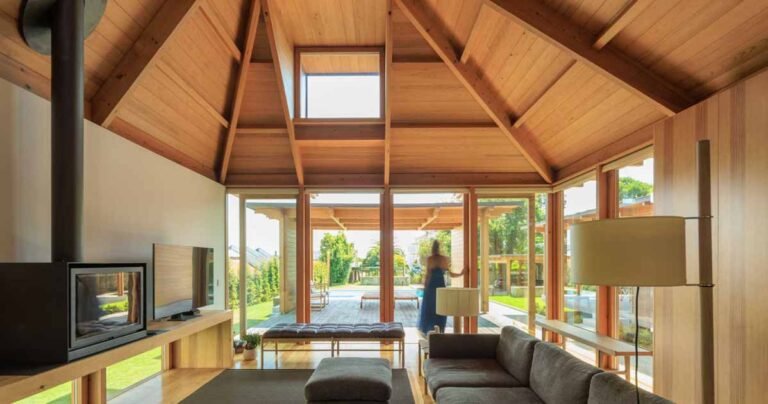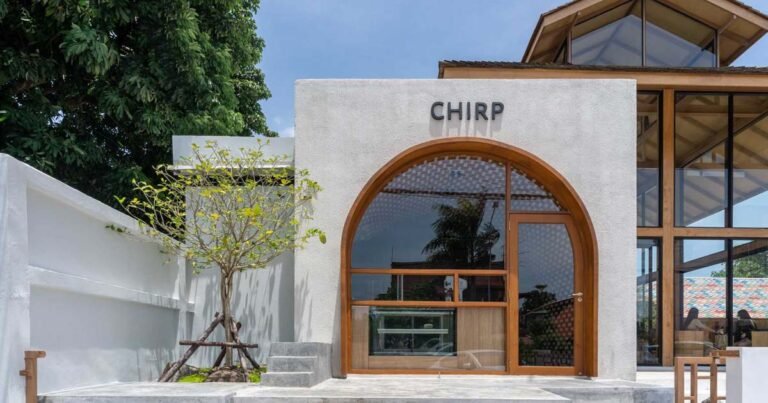Poissonniers sports hall // archi5
Text description provided by the architects.
The construction of the new Poissonniers sports hall center answers to the need for a new generation of versatile and flexible sports facilities in Paris and it participates in an urban ecology.The project is the start of a renewal for the neighborhood and creates new synergies.
A facility that houses a urban farm participates to the challenges of the city today.This sports center pools its vocation of equipment at service to the public and leverage the uses.

© archi5

© archi5
It is both sports equipment, garden, venue of urban agriculture. To become a point of attraction of the borough, the new sports hall creates a porosity between all the functions and also with the inhabitants.
This porosity is expressed by the link to its environment and the unity with the nature.
The new sports center adopts the unifying theme of nature, intelligible to everyone.

© archi5

© archi5
It is available as much on form as function, noticeable in all aspects and scales of the building.
The site is a hinge between a free landscape with distant views and a classic urban canvas to the south. At the edge of the railroad tracks, the city stretches over the hold left by the SNCF warehouses and opens up the landscape to the railways to the east and to the public garden to the west.

© archi5

© archi5
This building is a practicable landscape. The sports center is structured by a play of layers which reveal transparencies and visual breakthroughs. These layers connect the frame to the ground and impart an upward movement to the building. The landscape project is designed on the entire plot in a single entity, made up of progressive sequences.

© archi5

© archi5
The building becomes a hill rising to the sky. The vegetation clings to the building, from the most densely planted to a more mineral soil at the highest..

© archi5

© archi5
Poissonniers sports hall Gallery



