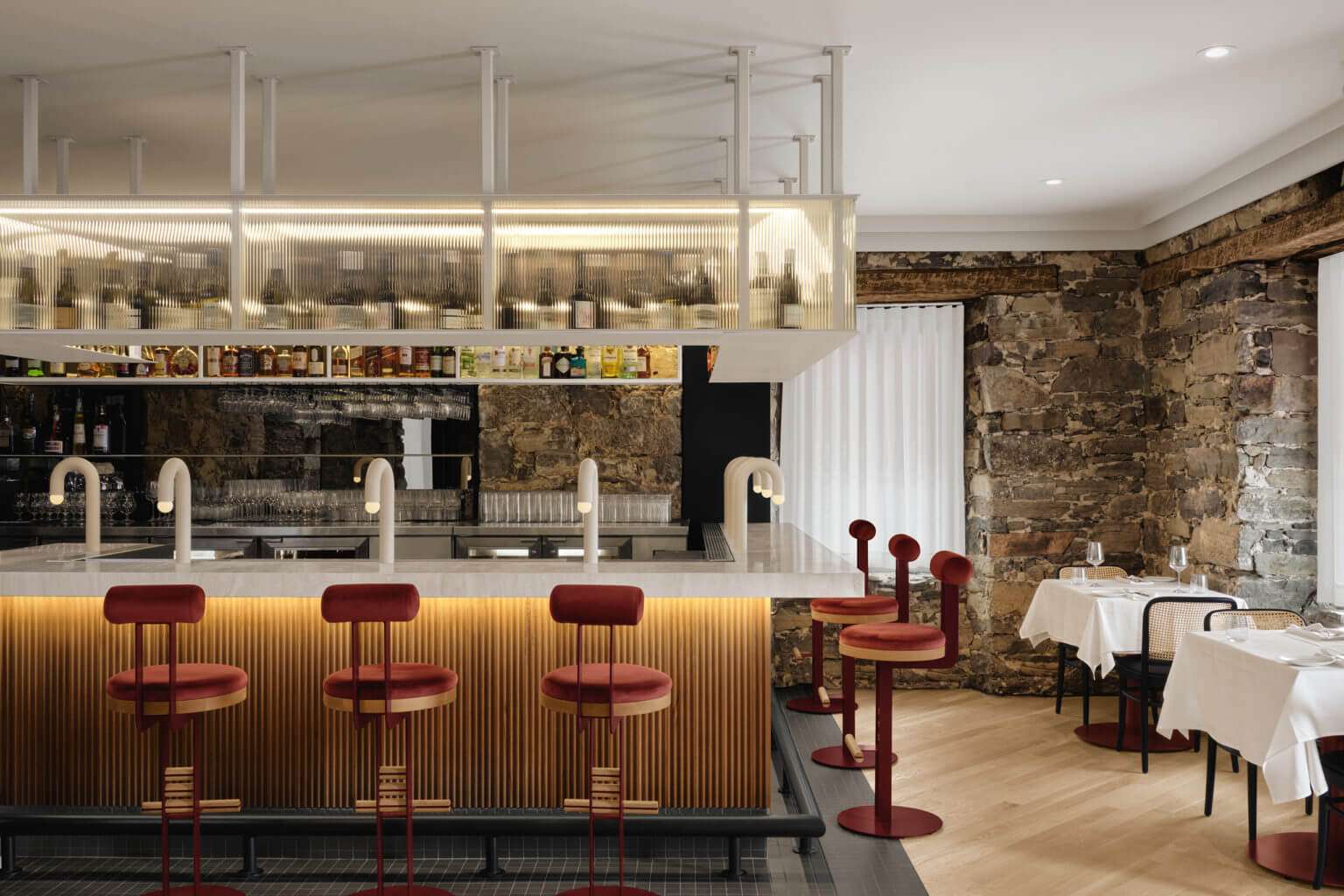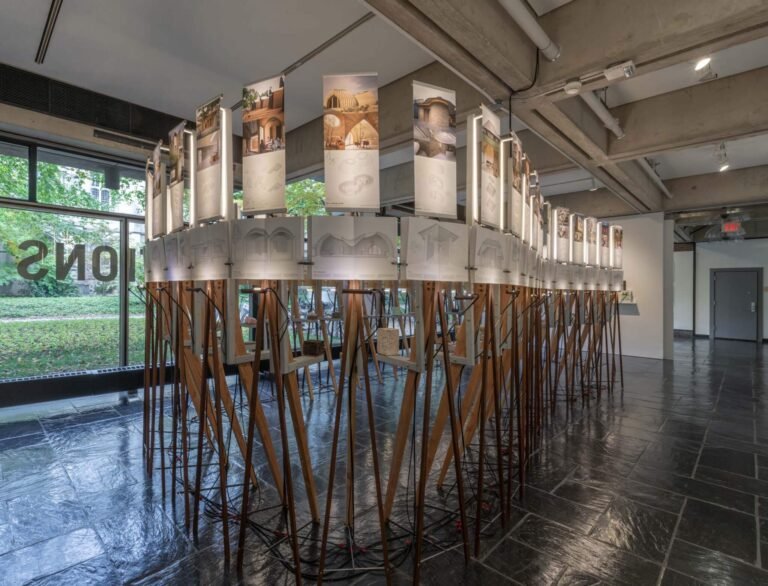Our favorite interiors from 2022
As 2022 comes to a close, we reflect back on this year’s interior projects whose dazzling details and thoughtful designs are still living rent free in our heads. From renovations to ground-up construction, these interiors serve a number of functions: stunning homes, thoughtful workplaces, immersive restaurants, playful retail spaces. Each project executes a masterful balance of material, object, and space to achieve a tastefully tailored, cohesive interior experience. As the profession continues to evolve technologically, stylistically, and humanistically, this group provides a snapshot of the industry’s strengths today and makes us hopeful for what’s to come.

Jim Olson thoughtfully expands his downtown Seattle condominium to reflect his life and work
After designing the penthouse of a condominium building on Seattle’s Pioneer Square in 1987, Jim Olson, founding principal of the firm Olson Kundig, has spent years expanding and fine-tuning the space to house himself, his wife Katherine, and their impressive art collection. Changes ranged from minor tweaks—repainting kitchen cabinets with lustrous automotive paint and installing wall-size shutters in the bedroom to block out noise from nearby bars—to more substantial interventions, including an expansion completed last year. For this, Olson purchased the adjacent unit and added an elevator, a new sitting room, and a bedroom suite, more than doubling the condo’s size to a total of 2,400 square feet. The material expression evolved: The new extension is characterized by natural wood and hints of gold, stainless steel, and bronze, while the original unit is much darker with an integrated living room mural by Jeffrey Bishop in deep blues and reds.

Five Mediterranean restaurants serving up delectable design: Piatti by Ivy Studio
In Montreal, Ivy Studio completed a renovation for Piatti, a beloved restaurant known for it’s wood-fired pizzas that had been severely damaged by a fire in the year prior. Marrying dramatic gestures with traditional Mediterranean motifs, Ivy Studio designed the new oven to extend from a green Saint-Denis marble wall. Guests can dine oven-side along a curvy marble and stained wood counter, or at a more traditional white marble-topped bar in the adjacent dining room. Even the kitchen entrance, demarcated by hand plastered double-arched chicane, gets the royal treatment. At night, recessed lighting underscores the texture of the establishment’s original stone walls, while during the day, sheer cream curtains allow soft filtered light into the space and provide a calm backdrop to the striking standalone elements throughout the space.

Orior has landed stateside with a groovy Soho showroom
In the 1970s, Brian and Rosie McGuigan left the troubles of their native Ireland for Denmark, where they learned the best of Danish modernist design and craftsmanship. They returned to Ireland in 1979 to begin a firm of their own, Orior, and a family. Today Ciarán (their son) is the creative director of Orior and the Newry-based studio opened a global flagship on Manhattan’s bustling corner between Mercer and Grand. Its airy, light-filled 4,500-square-feet is chockablock with pieces that have secured a place for Orior in the global design fanbase: 1984’s Atlanta sofa, which caps plush, jewel-tone velvet seats between stepped arms, all upon a platform finished in kicky tassels; or the Wavy credenza, with its rippling curves of stainless steel and bullnose feet in the brand’s signature Irish Green marble.

The Mal Paso Residence opens itself up to the drama of the Northern California coastline
Despite its name, the Mal Paso Residence in Big Sur, California, is anything but a misstep. Designed by Carmel-based firm Studio Schicketanz and comprising a series of stone-clad volumes around a landscaped courtyard, the multigenerational home is thoughtfully considered and splendidly executed. Originally intended as a second home, the project quickly became the clients’ primary residence during COVID and has remained so ever since. Enveloped on all sides by carefully curated furniture, natural materials, and stunning views, it’s easy to see why.

SOM’s new office adopts a philosophy of “radical reduction” by maximizing comfort and reducing energy
For their new office on the 27th and 28th floors of 7 World Trade Center (WTC), Skidmore, Owings & Merrill (SOM) adopted a philosophy of “radical reduction”: Their space sports concrete flooring, cork-lined walls, an impressive acoustic ceiling, and a cross-laminated timber (CLT) staircase. The materials contribute to a contemporary office design that seeks to eliminate excess and reduce energy use while maximizing comfort and flexibility.

Design, Bitches build an award-winning Venice bungalow with nods to a Modernist icon
Since its founding in 1905, eclecticism has been Venice, California’s aesthetic lifeblood, challenging each successive ground-up build or renovation to speak the definitive truth of what Venetian living is all about. The latest response to this perennial challenge comes from architects Catherine Johnson and Rebecca Rudolph, the duo known as Design, Bitches. After demolishing an original bungalow that no longer met seismic safety standards, the architects and clients engaged in an eight year collaboration to create a new home: B+B House. Bold and eclectic, yet respectful in scale and style, the home achieves a relaxed bohemianism through open plan circulation and a mix of warm and cool materials.

Studio J. Jih and Figure join forces to realize a craft-intensive reimagination of a Boston townhouse
From the street, a row house built in 1892 in Boston’s South End passes as stately but unassuming. But inside the 15-foot-wide, 4-story volume, another world emerges. The narrow home has been fully reconceived, reconstructed, and resurfaced from the bricks in. A collaboration between Boston-based Studio J. Jih, and San Francisco–based Figure, the residence, dubbed the Hairpin House, boasts lime plaster walls, a stately travertine island, and a jaw-dropping, winding white oak staircase.

Kacper Gronkiewicz recycles dishes for display in an Italian restaurant in Warsaw
With a colorful interior fashioned from upcycled materials organized around the shape and textures of plates, Kacper Gronkiewicz transformed a traditional French brasserie in Warsaw into Le Braci, an emerald den for modern Italian fare. The designer reworked the dated decor into cladding and trim for the dining rooms and bar while recycled plates added flare in the form of sconces, lamps, and decor. Gronkiewicz injected pleasantly clashing pops of color with moments of locally manufactured porcelain terrazzo.



