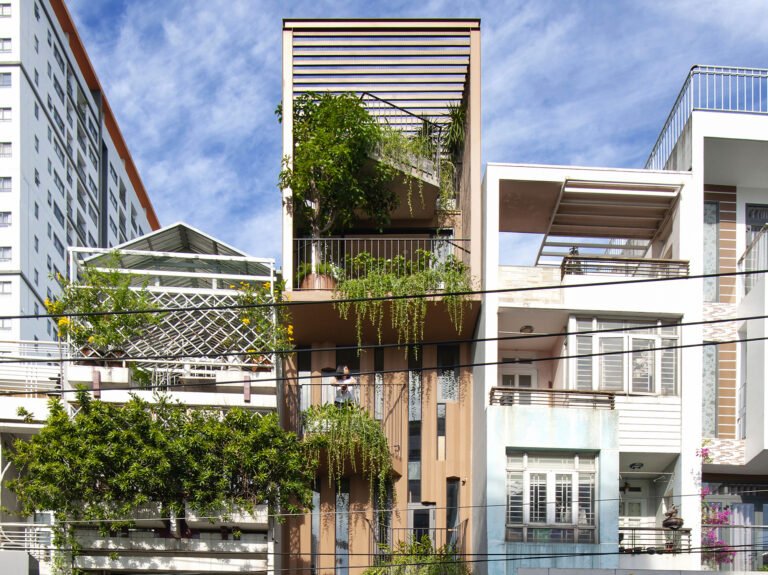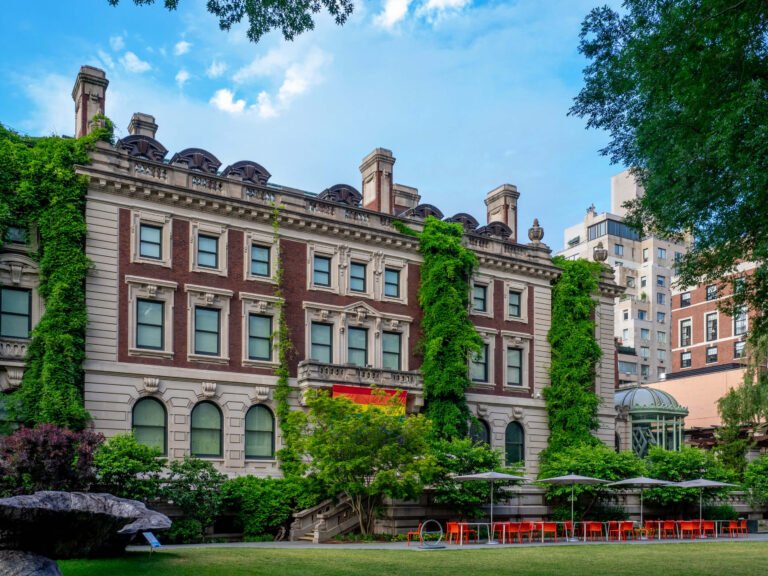Materials or Labor, What Should Cost More?
Materials or Labor, What Should Cost More?

Architecture is often an ambitious profession, with many architects hoping to positively contribute to the social life of the communities, create emotional responses, and add moments of delight and solace to our daily experiences. However, market forces have a way of applying constant pressure on this field, often being the deciding factor in many design choices. Costs and economic value are generally a good indicator of how, when, and to what extent certain materials are being used: the standard rule is the cheaper, the better. But materials are only part of the equation. Site labor, management, and design costs are also considered, depicting a complex picture of the balance between the cost of materials and the cost of labor and its effect on the architectural product.
The way the industry is shaped today in most developed counties, labor, in its every form, is heavily taxed. Materials are not. According to engineer Steve Webb, this distortion leads to an inclination to minimize labor, both physical, on-site, and intellectual, in design studios. Instead of optimizing the use of material to create lighter, better-performing structures, the amount of thought put into the design is minimized, while also limiting the number of people working on the construction site.

Structures become heavier, more significant allowances are needed to compensate for the limited timeframe, simple shapes are preferred, and standardization and machine usage are always the first choices in this endeavor. Extra materials and finishes are used to make the final product somewhat aesthetically appealing. This heavy-handed approach increases the amount of unnecessary materials used by as much as 30%. As Steve Webb eloquently puts it:
Related Article
When you look at a building, you don’t see waste, but you should.
This approach comes with significant consequences. The rush to increase capital, meaning to increase the use of materials and decrease labor, translates into an abusive use of limited resources, an area in which the building industry already excels. To give a measure of the scope of the issue, some estimates put 38% of the global CO2 emissions on the back of architecture, construction, and their related industries.
The other side of the coin shows rising unemployment due to automatization, a poor redistribution of profit, and in this field, specifically, decreasing demand for artisans and craftsmen. These are clear signs of a loss of balance between the ease with which we overuse material resources and underuse our intellect and ingenuity. The consequences are also visible in the image of the urban and rural environments, often to their detriment.

While applicable in most current circumstances, this narrative is not yet universal. Different constraints in other times or places can give glimpses of what inverting the balance of cost could look like. In the case of many underdeveloped areas, building materials are not locally available, and the cost of transportation makes this resource one of the most budget-consuming aspects of the project. In opposition, the same areas benefit from a large workforce at a relatively low cost, even when considering the necessity of training. This dynamic has generated structural and architectural innovations that went beyond cost reductions.

One example is the work of architect and engineer Felix Candela, who was active during the ‘40s, ‘50s, and ‘60s in Mexico and Latin America. Here, the conditions of low material costs and readily available workforce enabled him to follow his fascination with thin-shelled concrete structures. He worked on hundreds of projects as an architect, engineer, and contractor. The buildings he enacted were so surprisingly slender that they were called “daring structural fantasies” by Ada Louise Huxtable. Felix Candela saw the potential of the hyperbolic paraboloid shape not only for their artistic qualities but also as a cost-saving solution. The saddle-like profile efficiently distributes weight, requiring less material. It could also be constructed using straight-line scaffolds, a simple method resulting in a complex shape.

During the same time, Uruguayan engineer Eladio Dieste was making his reputation by building structures roofed with thin shell vaults constructed of brick and ceramic tiles. Bricks were significantly cheaper and more readily available in Uruguay compared to reinforce concrete. Another advantage is that these designs did not require ribs or beams, as their shape made them structurally resistant.
The building methods I am describing allow a building speed similar to that of prefabrication, requiring less equipment and a similar workforce. The simplicity of the necessary equipment and the fact we are using the smallest and oldest of prefabricated elements often leads people to believe that we are employing arts and crafts methods, associated with a vague connotation of underdevelopment and a failure to apply what science has put within the reach of technology. This is not true! – Eladio Dieste

These buildings continue to inspire contemporary architects working in similar conditions. To create the Maya Somaiya Library in Kopargaon, India, architecture office Sameep Padora & Associates used the Catalan Tile Vaulting system in brick and the compression ring detail from the work of Eladio Dieste, combined with specialized software. The material-efficient structure generates an engaging space that attracts students and residents while adapting to the regional opportunities and constraints.


Indonesian office IBUKU uses bamboo, one of the most readily available materials in Asia, to create impressive structures with the help of local communities. The architects engage with local practitioners to understand material availability, level of workmanship, and the local building techniques. The schematic design is drafted emphasizing technical, cost, and construction aspects, a holistic approach wielding impressive results.

Considering materials, not just their costs, but their intrinsic qualities and characteristics can elevate an architectural project while keeping it grounded in the local identity. Limiting the exploitation of building materials and replacing it with more human activity, both on-site and in design studios, has benefits beyond sustainability. Besides limiting the pollution involved in material creation, it also promotes engagement within the community, develops the local economy, and could benefit the overall building industry.
This article is part of the ArchDaily Topics: The Future of Construction Materials. Every month we explore a topic in-depth through articles, interviews, news, and projects. Learn more about our ArchDaily topics. As always, at ArchDaily we welcome the contributions of our readers; if you want to submit an article or project, contact us.







