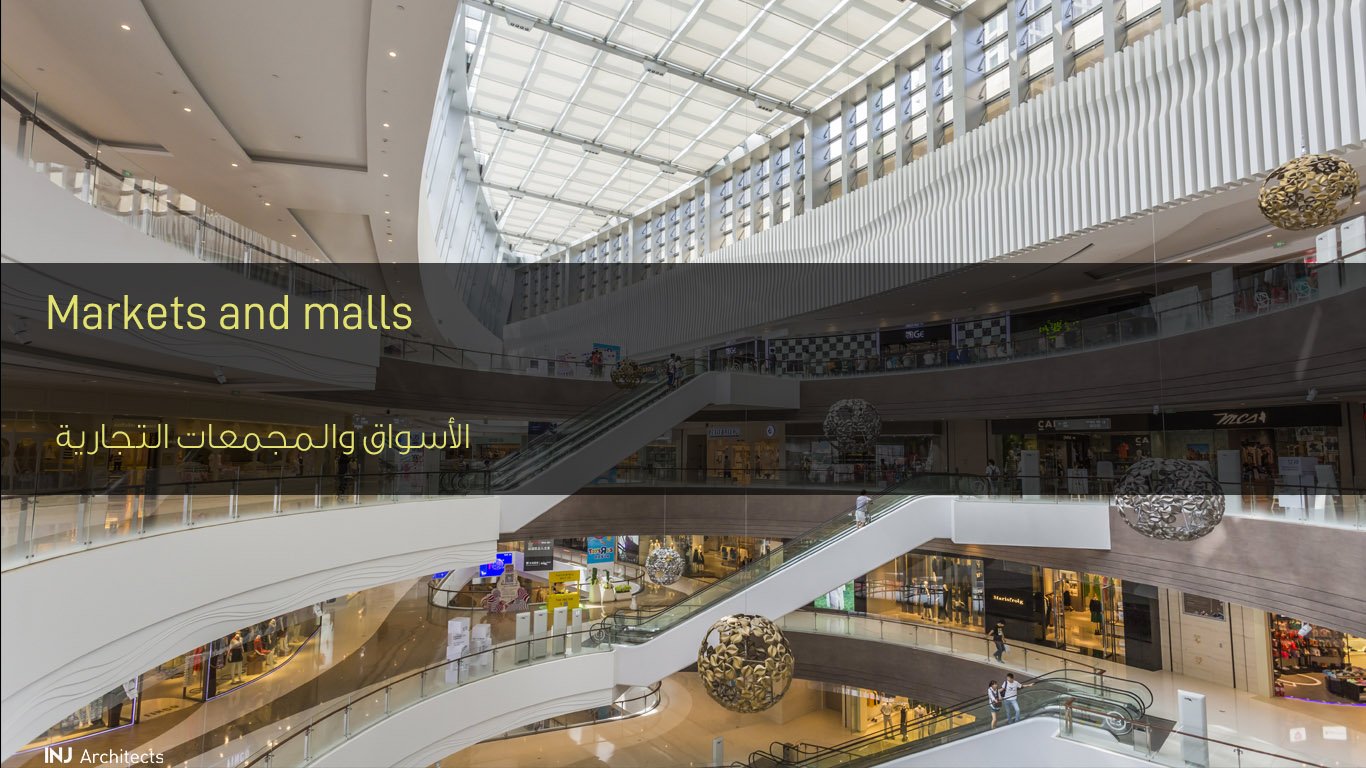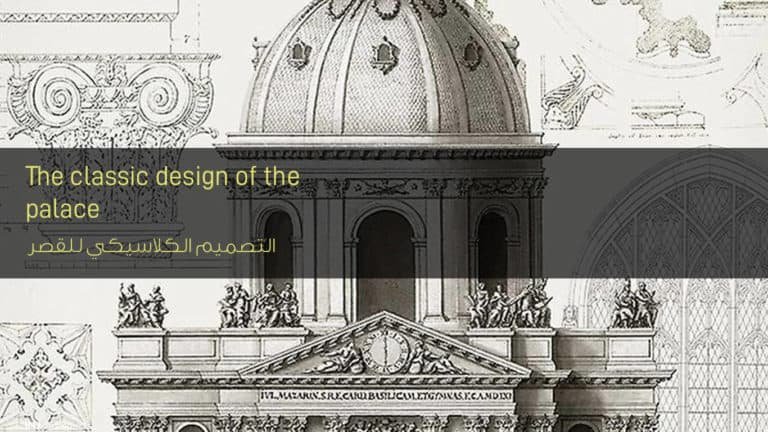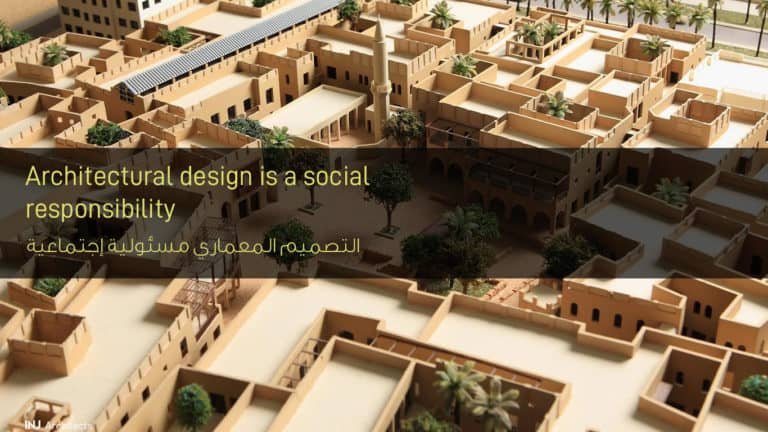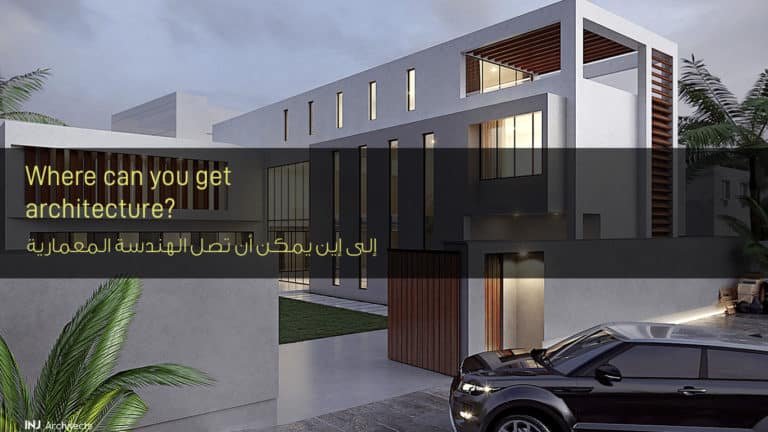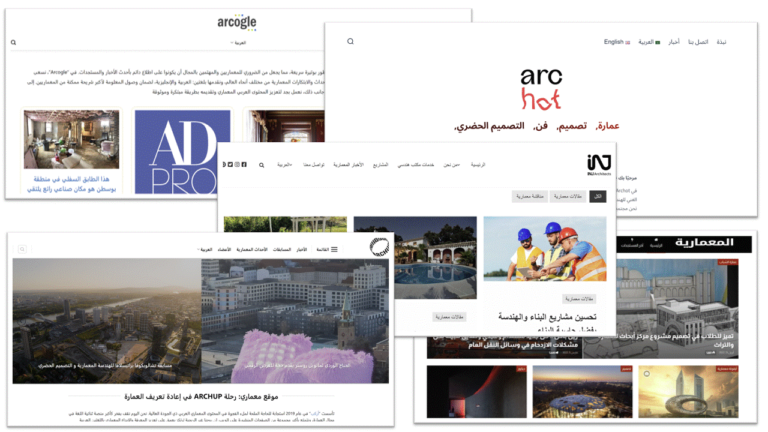Markets and malls
Markets and malls
Markets and malls are the ideal destination for Hangouts, more than just shopping malls, as they once were, now full entertainment centers with restaurants, cafes, cinemas, games, bowling alleys, skating rinks and many other places to enjoy. Shopping centers have become very popular these days, and it is necessary to offer something different, which may represent unprecedented facilities and services or a unique architecture.
For most developers, building a mall or shopping mall is their dream project, and they are very excited about the implementation. But often this dream turns into a nightmare, when sudden mistakes appear. In most cases, the crux of the problem is improper planning and disorganized design approaches. The problem arises when the architect designs the space and decides to build without proper understanding or knowledge of the work requirements. For example: Many architects are making a mistake in designing the height of the mall. The height of the mall has given much more importance than the actual mall in the interior to convince the developer of the mall.
Today there are many open shopping malls in the country, but very few are able to keep track. Many of these malls either close or die at the same pace. One of the main reasons for the mall’s fall is improper design and planning.
The design and layout of the mall is the foundation and backbone of the structure. The developer must have a clear thinking process and a vision of what he wants to make and for whom.
A common mistake is that during the design of the mall, great emphasis is placed on the appearance or finishes of the mall, but not as much as the basic planning in terms of site and project requirements.
Effective design is always driven by common sense. But there is always a specific science related to shopping. Understanding customer habits and expectations plays a very important role in the design of any mall. The mall can be named efficiently when it communicates with the customer through various touch points, whether entering the pedestrian building is a comprehensive entry or entering the car park and adequate and adequate parking lots and easy communication from parking lots to the level of the mall in other words achieving comfort for the buyer in terms of accessibility To the mall, providing parking and entertainment, and reasonable walking distances.
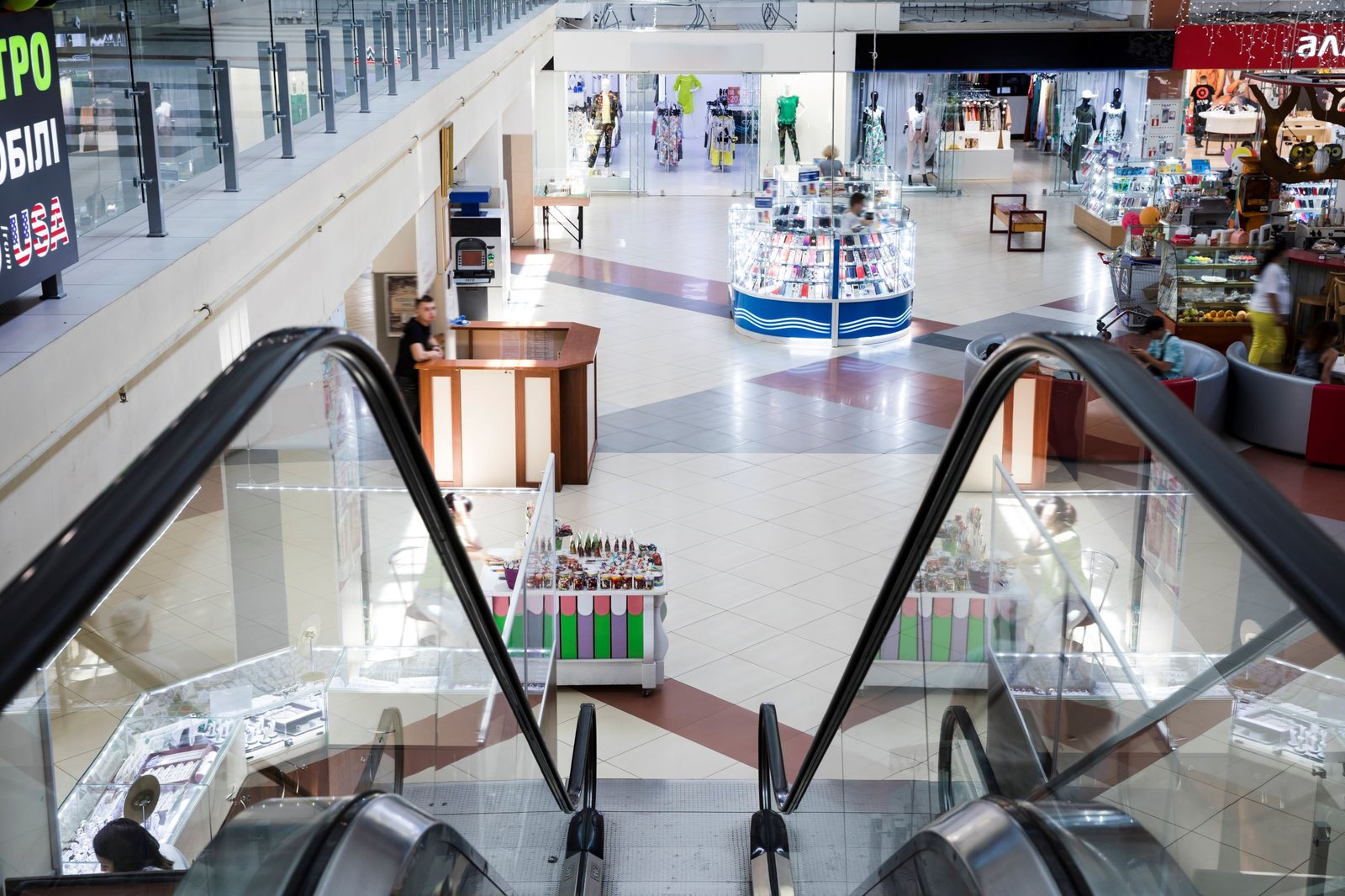
Simple steps to achieve the design of markets and malls:
It is desirable to appoint a Shopping Specialist in depth knowledge, experience and understanding in various aspects of shopping center management. In simple terms, it can be said that these people have become experts by virtue of the number of mistakes they have committed, and most importantly, learn from their mistakes. This expert can be either an individual or a group of people with design engineers.
It is important to have clarity in the relevant concepts including market study, customer expectations, demographics, geographical conditions, the size of the plot of land, whether the mall is part of a larger mixed-use development project or is it standing alone and the most important stakeholder in terms of mall design He is without a doubt the architect because he is the design guardian.
Choose the right engineer
The most important thing when designing markets and malls is that the architect who is appointed to this position, should not only have an in-depth understanding and knowledge of the art of selling but must have a practical approach and an understanding of local market trends, shopping habits, etc.
Once the architect is appointed, it is essential that the architect be provided with a summary of the submitted design and the structure design accordingly.
Read also: Global Information System (GIS)
Brief design for the architect
The Architect Summary should be clear, simple, and easy to understand, and all design requirements and expectations must be clearly stated. “Summary to Architect” must be properly documented and submitted to Architect and must be generated by Shopping Specialist.
This Architect Summary consists of several stages, based on the study of many influencing factors including market visit, developer expectations and inputs, customer expectations, market environment, business capabilities, competitive analysis, desired internal and external appearance, reference images, graphics, etc. The ultimate goal is not only to define the characteristics of the mall, but also to become a guiding force for project planning, implementation and implementation.
Planning summary:
Number of entrances and roads leading to the mall, front, back and inner gates, entry and exit points, escalators and elevators for customer areas and service areas, security requirements, service yard requirements and parking lots and their requirements and provide sufficient clarity for all technical requirements for infrastructure, air conditioning, and lighting Surrounding, and electrical layout.
Understanding the concept of leasing:
It is essential that the appropriate leasing concept be explained to the architect, and these details are generally provided by the mall consultant or rental experts.
For example a grocery store is required on a specific floor, anchor stores on the first and second floors, etc. This data is necessary because it provides the architect clarity with the requirements of different services and infrastructure, for example the supermarket may require due to the nature of its business multiple drainage outlets for different refrigerated display units.

