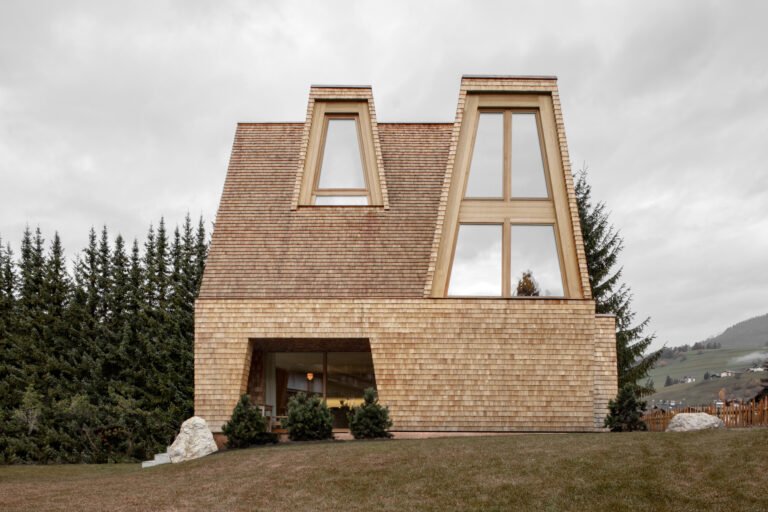LP House / lb+mr


Text description provided by the architects. Located in the interior of São Paulo, on land facing a native and exuberant forest, the LP house was designed so that this view could be contemplated from all environments.


A game of volumes was the starting point for the organization of private and collective areas. In the void between them, is a central garden that connects the two areas. Supported by these, a third box, containing the upper bedrooms, with access to a green roof on one side and a view of the forest on the other. At the meeting of the three volumes, through a vertical axis, it was possible to organize the main circulation




Large openings, where the frames are fully retracted, create an axis of ventilation and natural lighting and total integration between the pool, social area and garden.



Wooden louvers run through the entire upper façade and point to the ground floor, creating a pleasant play of shade and light, ensuring privacy, lighting, and ventilation.

Natural elements such as concrete pillars and the freijó wood used in the closing panels and joinery bring comfort and coziness, to the simplicity of the lines and respect for the architectural language of the project.

Several sustainable solutions were used, such as the reuse of rainwater, photovoltaic panels for the reuse of electricity, energy efficiency, ventilation, natural lighting, and sustainable landscaping.



Surrounded by green both by the forest and by the implanted landscaping, the LP house provides contact with nature.
An urban refuge from everyday life.







