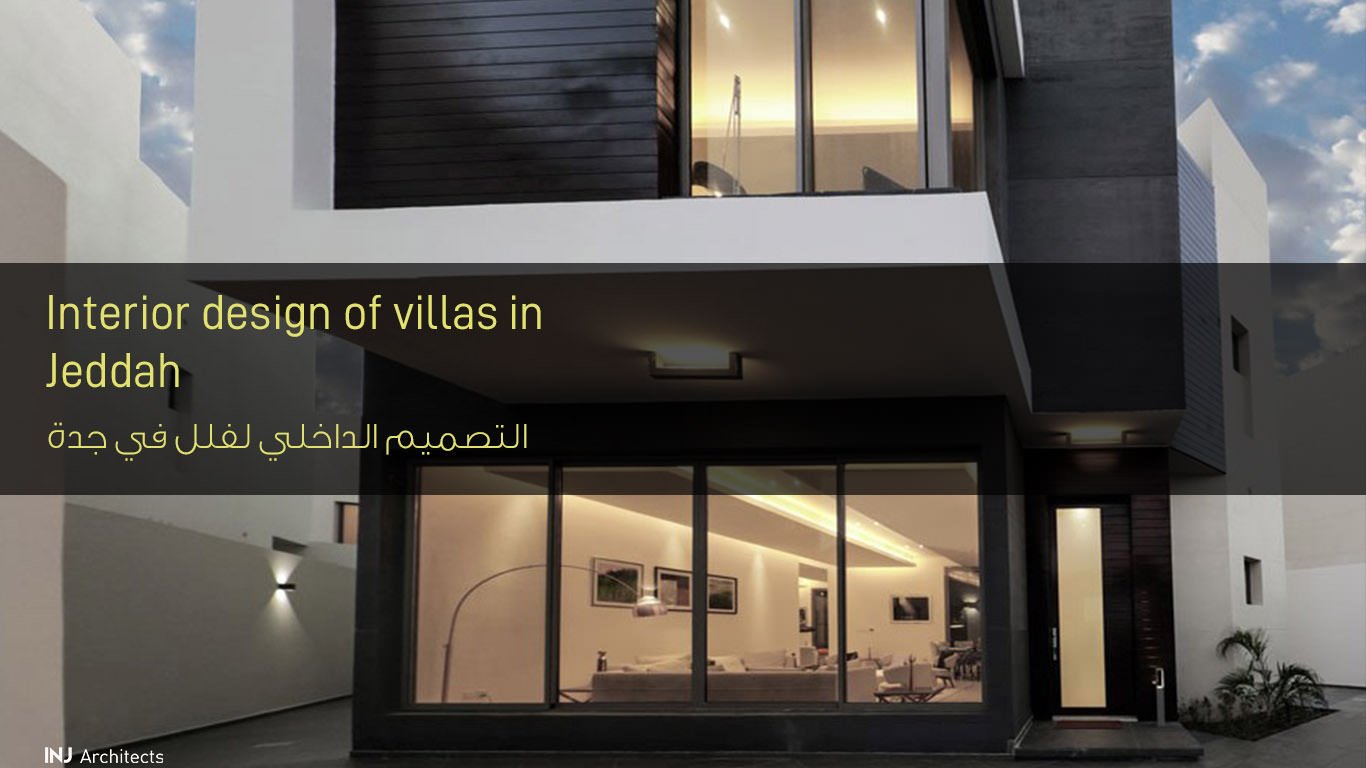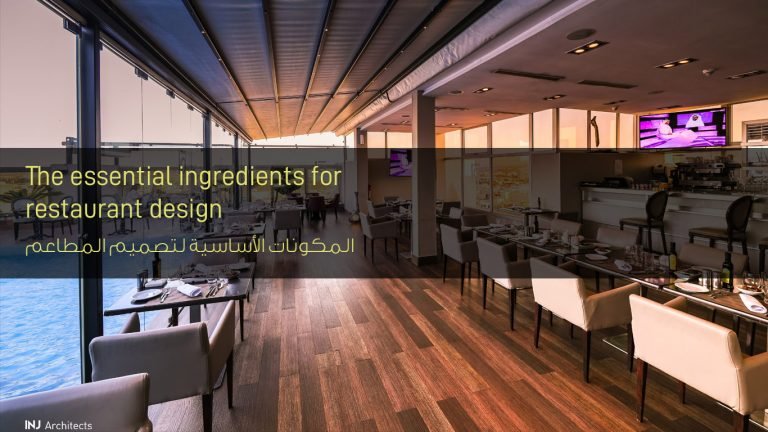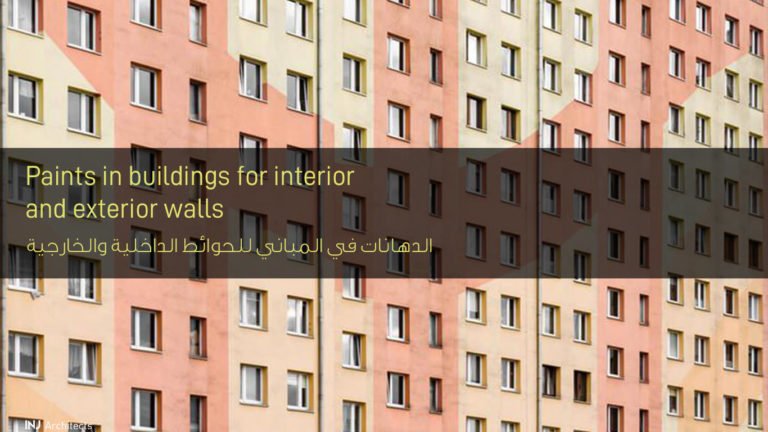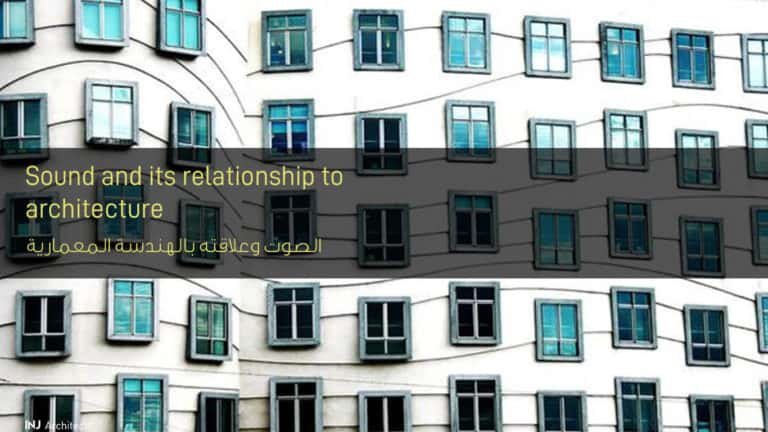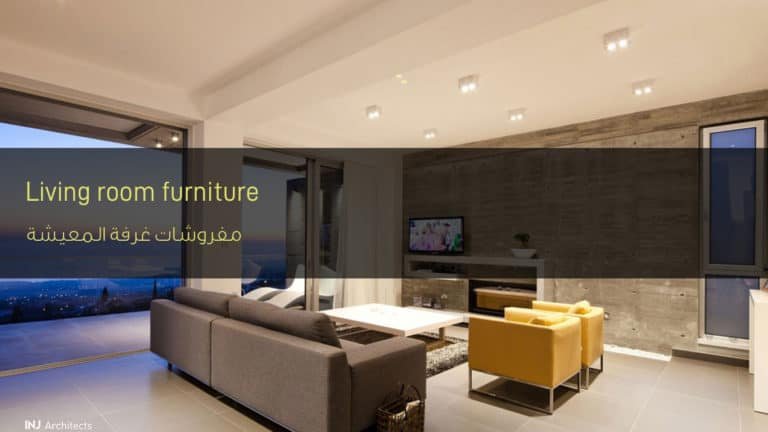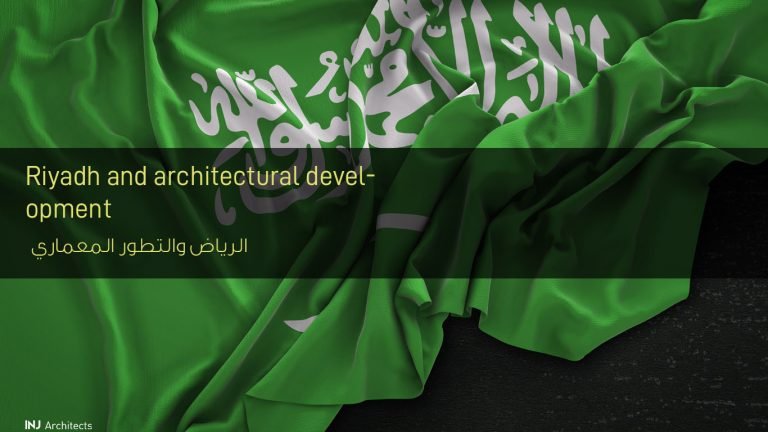Interior design of villas in Jeddah
Interior design of villas in Jeddah
The interior design of any real estate is considered as the main shift of its appearance and clarity of the internal vision that will be after it, especially the villa and the elegant style it should be. So let’s get to know the interior design of the villas in Jeddah.
The importance of the house
No one doubts that the home is one of the biggest means that informs the human being to complete rest, especially after the trouble of a long day that is characterized by the abundance of situations and the intertwining of nervous and psychological conditions, which affects the general pattern of the individual, so he needs a comfortable and calm home in which all the concerns of the day are laid upon him; and to reach this The goal: Steps have been discovered through which a person builds his villa or his private house, taking into account the interior design of him in order to be aware of what is happening through his mind through a practical reality that he touches.
Villas and interior design
If we want to be more specific by drawing steps to implement the interior design of the villa we will find that they are many and varied and perhaps it is best to start with the following:
Lifting impurities and plankton: Before starting the interior design of the villa, we raise all the existing planktons resulting from the previous works and put them in a remote place until the owner has cleared the space and is planning well.
Electricity works: The new owner begins electrical work until he invokes the electric technician, who in turn determines the entrances and exits of the electrical sockets and the fiche of the shower, the net, the phone and the television, whether in the lobby or the living rooms, the salon, sleep and the children’s room, taking into account the distance of the abyss from their reach and increasing the lighting in it for easy recall of children For their lessons and not having a negative impact on their eyes, as well as abbreviations for the kitchen, bathroom, and roads, and determining the lighting power in each place and its quality, taking into consideration the basic air-conditioning connections, which should be with a high voltage, it can be It has a special connection.
Plumbing works: The plumbing technician extends the plumbing connections of the building, whether they are for feeding or drainage, taking into account the kitchen and bathroom places, extending all connections from the external public pipes to the kitchen and bathroom places, as well as the automatic washing machine connection and locating all the pieces of sanitary ware that must be installed.
Carpentry works: The carpentry technician performs the interior design of the villa by installing the frame doors and windows (helix), which are considered essential to carpentry and the installation of windows and wooden doors required according to desire.
Natural gas works: It is preferable that natural gas be available in the area and it is preferred to start installing it before purchasing furniture.
Painting works: The villa is painted internally and externally with the specified color, and it differs from place to place according to desire, with some important differences in the colors of the children’s rooms, so bright colors are defined as the rose color for girls specially.
Also browse: Aspects to consider while designing public buildings
Arrange the villa rooms
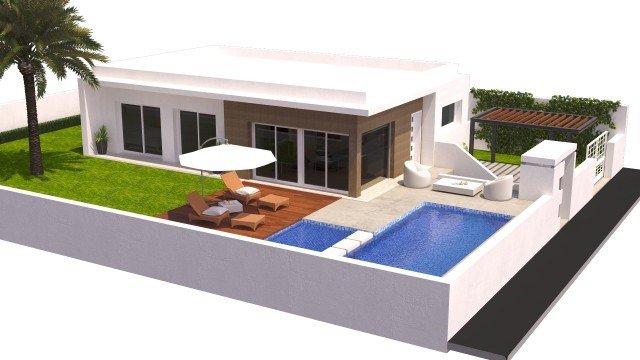
Salon room: When interior design is taken as a vital and serious matter, we find that the salon room should be at the front of the villa so that guests can be near the villa lobby after entering almost directly through it, and it is better that the floors are from the classic parquet that tends to beige shades Brown, and some may prefer porcelain or ceramic tiles with wide tiles, which have become modern models with bright colors at times or darker times.
Living room: It is important to determine the initial living room location in which all family members eat and drink with their constant presence in the evening periods to discuss, read some books or watch TV.
The bedroom: It is usually on the top floor of the villa and the middle road leading to the children’s room is so easy to reach them for any of the required positions for the mother to be next to them.
The kitchen: Locating the kitchen in an open kitchen manner on the lower floor to match the general good taste.
Pigeons: Two bathrooms, one upper and one lower, are created to be fitted with a jacuzzi bathtub, which is in huge oval or square shapes.
Follow us on Twitter to stay updated

