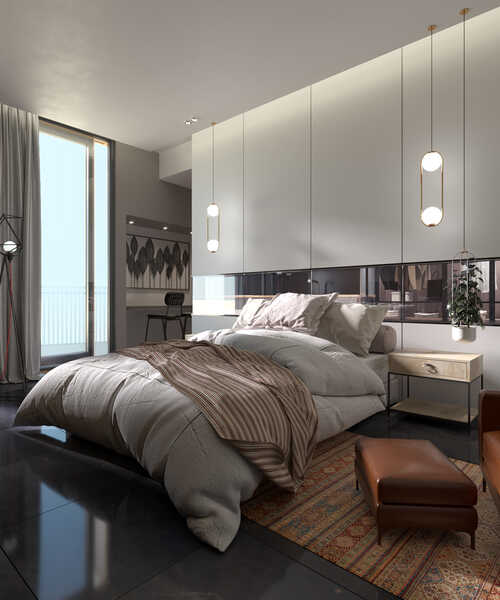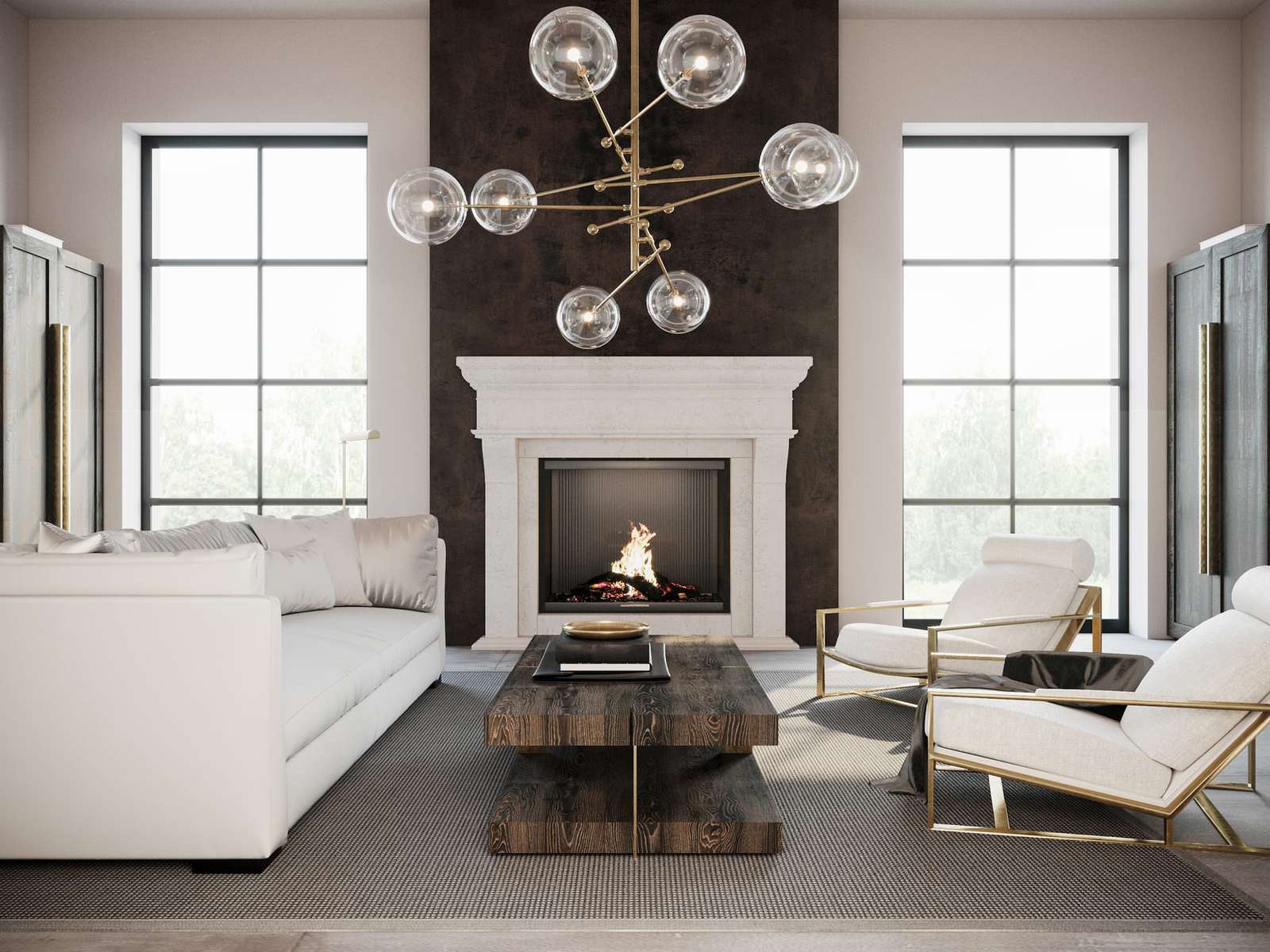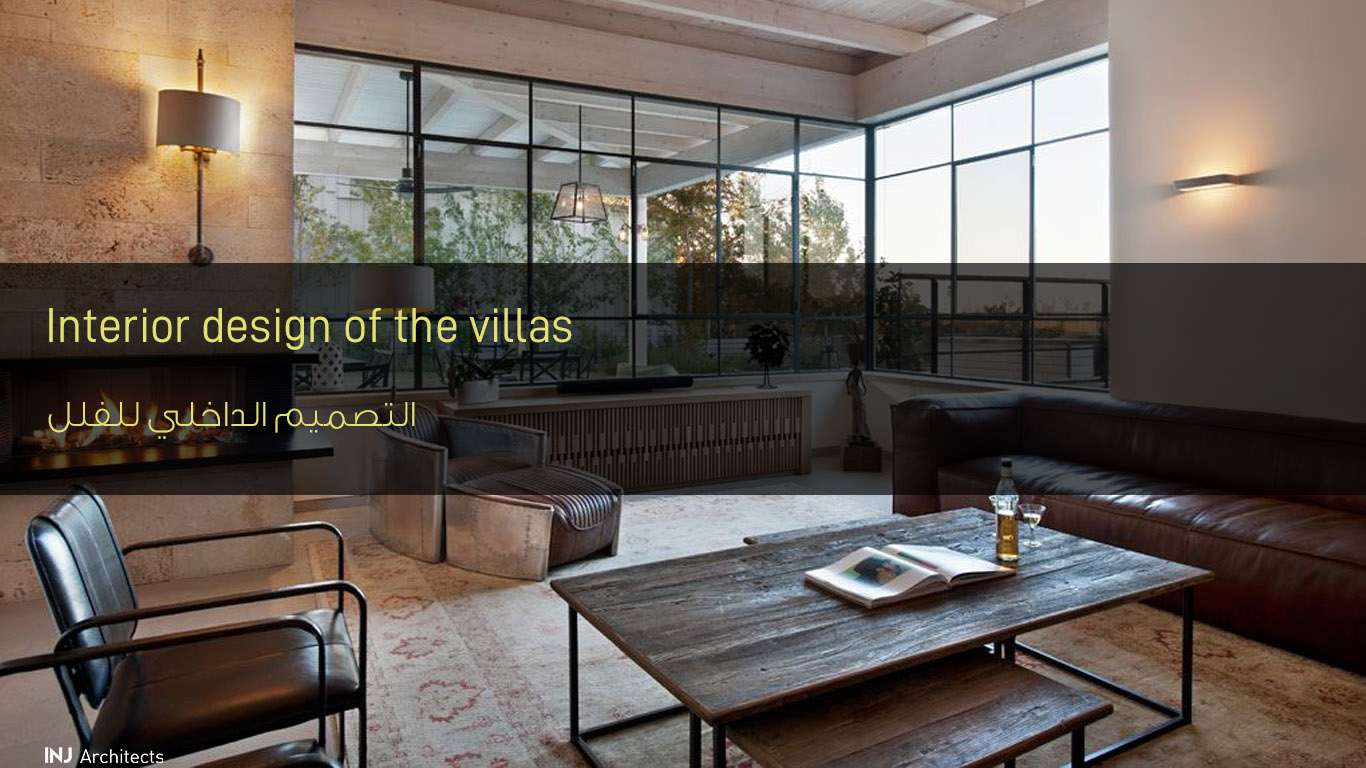Interior design of the villas
Interior design of the villas
Villas and large houses are truly inspiring for the architect and interior designer to put all his creativity and inspiration to paint the wonderful artistic painting in the villas, wide open spaces, multiple floors, gorgeous views and wonderful designs. You need a professional designer with experience and works in an office specialized in the field within a team. What are the most important ideas and techniques in the interior design of villas? This is what we will get to know.
The architect shall be provided with executive plans for designing villas. From the furniture distribution scheme to the electricity distribution scheme, the plumbing distribution scheme, and even the engineering drawings of the roofs and walls.
Luxurious designs and magical touches in buildings and facilities are not exclusive to resorts and hotels …
And anyone who owns a house or villa can make it a place for a luxurious life due to the high-end designs executed in it.

Interior decoration has long been considered by the Spanish to be one of the essential elements of a comfortable life, in this case the villa’s living room has a spacious arrangement with a modern fireplace, luxurious sofas and exclusive chairs. Everything in the room follows a uniform characteristic of color and elegance. Wood chips for sitting and carpentry floors and large windows are very charming.
Decoration ideas when designing villas:
A set of ideas that the interior designer can put to modern villas, which gives a beautiful luster to his designs because of its completely modern taste and careful attention to details of the design as follows:
- Attention is required to the exterior appearance of the modern villa. The presence of huge sliding windows gives a wonderful indication of an easy flow between the exterior and interior view of the villa and the use of the inner door of the villa is a sliding glass, which makes it difficult to distinguish nature from the villa.
- Sliding doors are simulated outdoors in sliding interior doors that allow light to pass through, even when closed.
- The presence of the pool in the villa courtyard adds a focal point to the sloping courtyard while also operating as a stylish border.
- Inside the villa it is necessary to match the furnishings with each other in one arrangement without feeling the strength of one over the other.
- A beauty on the floors is the contrast of the dark wood floors with soft carpeting and sofas.
- The breakfast bar area gets pleasant morning sunlight with breezes of fresh air flowing into it from the surrounding windows.
- Simple furniture in size makes the villa look more open and spacious.
Some other ideas
- Preferably, the kitchen is not very spacious, with corridors in it between components for ease of movement
- The entrance to the villa must be shaded with lots of green spaces that give it more vitality and beauty.
- The large number of furnishings, dishes and tools made of wood, especially the Kenyan wood, gives the place a warm and cozy feel to it.
- The more the floor is marbled, the more it reflects many sun rays from the windows.
- Classically designed chairs coupled with simple white sofas make the spacious living room fully functional with its elegance.
- In the courtyard, make sure that the furnishings are minimal, so as not to disturb the beauty of the courtyard and make it crowded. But it is important to be strong and durable.
- The white walls and the glossy stone flooring make the villa look larger while the unique cluster lighting lamps give it a little elegance.
- Lots of furniture options are gray to beige, and colorful lighting lamps and art pieces add important spots throughout the villa
- The flexible leather seats are plentiful while its minimal design keeps the room tidy.
- The fireplace built directly into a concrete wall is not only a feat of engineering, but makes for a beautiful, warm and attractive scene.
- In the walls ideal shelves of different lengths and sizes are placed to display small pieces of antiques and furniture that give beauty without distraction
- It’s always nice for designers to find a good way to embed your TV without giving it the lead in design.
Room decorations and facilities in the villa:
Interior design of villas – living room decor
– The materials used in the living rooms – The type of furniture used in the hall and the seats used
It is important to be comfortable to fit the main role of the lounge, which is to relax for several hours in an intimate family atmosphere
It is preferable to combine aesthetic and practical aspects by virtue of their daily use and from a large number of people
– Lighting has a big role in determining the appropriate decor. For example, if the room has large windows, this allows lighting to enter the space more than it would suggest the breadth and give a beautiful view of the brushes.
Colors If the room is open to the rest of the house. It is preferable to choose neutral colors for most surfaces, such as walls and floors. As for curtains and upholstery fabrics, types with simple and informal lines are recommended.
– The change in the level of one hall is one of the good decoration means, as well as placing a partition or a wall decor at half the height so that two completely different types of furniture can be placed in the same hall … that is, the hall can be divided into several wings .. as used as a family session in one hand and put a dining table in Another side of the hall with spacious corridors to accommodate the permanent movement.

Also read: Al Saud Plaza Mall in Makkah Al Mukarramah

Contact Elements:
Vertical contact elements:
They enable the transition between different levels of elevation, such as stairs-slopes
As for the horizontal contact elements:
It enables transportation from one place to another at the same level as Corridors, Walkways, and Lobby
Considerations for the internal environment:
It is preferable that the bedrooms be combined in one suite.
It is preferable that the entrance to the bedrooms be far from the main entrance.
– The bathroom should be close to the sleeping suite.
– It is not preferable to enter the sleeping suite from living and vice versa.
It is not preferable to distribute bedrooms from the entrance hall.
The lane between the bathroom and bedrooms should not intersect with another lane.
– The kitchen and bathroom can be moved next to the bedrooms, and the opposite cannot be done.
– It is preferable to place the kitchen close to the entrance.
Considerations for bedding: (bed – wardrobe – hairdresser – chiffon – office):
- It is preferable that the lighting be for the office from the left side.
- It is not preferable to put the bed under a net.
- The cupboard should not be placed next to an air window.
- The distance between the bed and the closest barrier is not less than 60 cm.
- Do not use the bed as a chair.
Interior design of villas – bathrooms
Guest Bathroom:
It should be in a suitable location and usually close to the dining room, and it should not be at the front of the house so that the person’s eye inside the main door does not fall on the bathroom door in front of it or in one of the other prominent facades.
Bathroom Bedrooms:

It would be better if he was inside the room, but that the bathroom door did not face the door of the room, and if you do not want the bathroom to be inside your bedroom, be sure not to be far from it.
According to the multiplicity of individuals in one house. The bathrooms are multiple and each one has a unique shape and style that distinguishes it from the other, whether in size or design.
The parents ’bathroom is different from the children’s bathroom or the workers in the house.
We introduced the theme of interior design for villas, follow us on Twitter to stay informed of all new developments in the world of architecture







