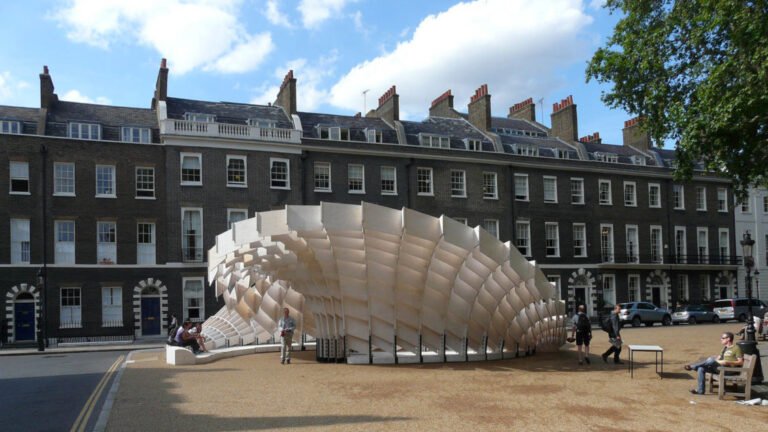importance of complete architectural plans
The importance of complete architectural plans:
What is the importance of complete architectural plans that avoid problems with implementation?
Architectural plan:
It is planning, research, and illustrations for the design that are created, and everything they need in the construction process and every detail is drafted to prevent them from falling into any problems during implementation.
Architectural Drawings:
They are drawings and designs for developing and detecting errors before implementation so that the construction engineer can complete his work in a short time.
-site map :
It is a set of construction drawings that are used to implement the construction. The site plans are prepared by a design consultant. Then the construction process begins in terms of preparing the necessary materials, designing them, and starting implementation on the ground.
The architectural plan includes everything the engineer needs during his work, but it is on paper, so the site plan is:
1- Knowing the type of project, its activity, and its requirements.
2- Construction drawings.
3- Drawings related to health works.
4- Graphics related to electrical works.
5- Drawings related to mechanical works.
6- Studies and research on the location of the building as a whole in terms of knowledge of the location and the topographical features printed on it.
7. Drawings to show the shape of the buildings after the completion of the implementation.
8- Drawings showing the projections found in the building, and the places of openings, doors, windows, front and back directions.
9- Review the details of the foundations and columns.
10 – Knowing the places of healthy places such as (water tanks).
11 – Knowing the nature of the land, the percentage of water and humidity, and knowing the area.
The architect reviews all the plans that were made before starting the implementation on the ground and studies the tables recorded on the drawings to show all the errors and indicate through them all that is required and must be implemented. The architect uses to analyze the site and know the temperature and its path.
* Benefits of architectural plans
– Explain how to implement the building and show errors before starting the project on the ground.
It is considered a guide for maintenance work and is referred to later if any kind of problem occurs.
– It works to organize and arrange the works so that the work is done accurately and quickly.
– Everyone’s tasks are defined on the site.
– Explains the necessary materials and everything the executive engineer needs for construction.
– It works to supervise the project during its implementation in all stages according to the conditions and plans.
The data that must be available in the architectural plans:
1- The scale of the drawing should be between 200: 1 or 250: 1
2- Drawings clearly showing the borders of the land.
3- Defining the dimensions and sidewalks of the surrounding streets.
4- Drawings of the construction shape and its external borders.
5- Drawings showing the sub-sub and main site.
6- Clarification of street shapes and construction adjacent to the site.
7- The site plan image should be clear.
Types of architectural plans:
1- Site planning:
It is a detailed architectural plan for everything the site needs and its area, and plans for the site are prepared by a design consultant and must be an architect familiar with everything related to areas and lands.
2- Floor plan:
It is an architectural diagram showing a graph of the relationship and areas of rooms in the construction.
What to follow when reading the architectural and structural plan:
1- The architectural plan is the plan that shows the division of the place in terms of use and all its projections from top to bottom
2- The commitment to match the doors, windows, and balconies must be made from the construction plan to the architectural plan
3- Matching the locations of the beams and their location in the architectural plan
4- Architectural plans, the dimensions of the doors vary according to usage
Architectural design requirements:
Website design.
A diagram.
And design the plan.
Interface design.
Therefore, the planning engineer must give copies of the plans to both the architect and the executive engineer, in order for the construction to be carried out accurately and with great achievement. Reliance on these plans is essential in the construction process.
Leave a comment on the topic (The importance of complete architectural plans) in the comments and we will answer you immediately.




