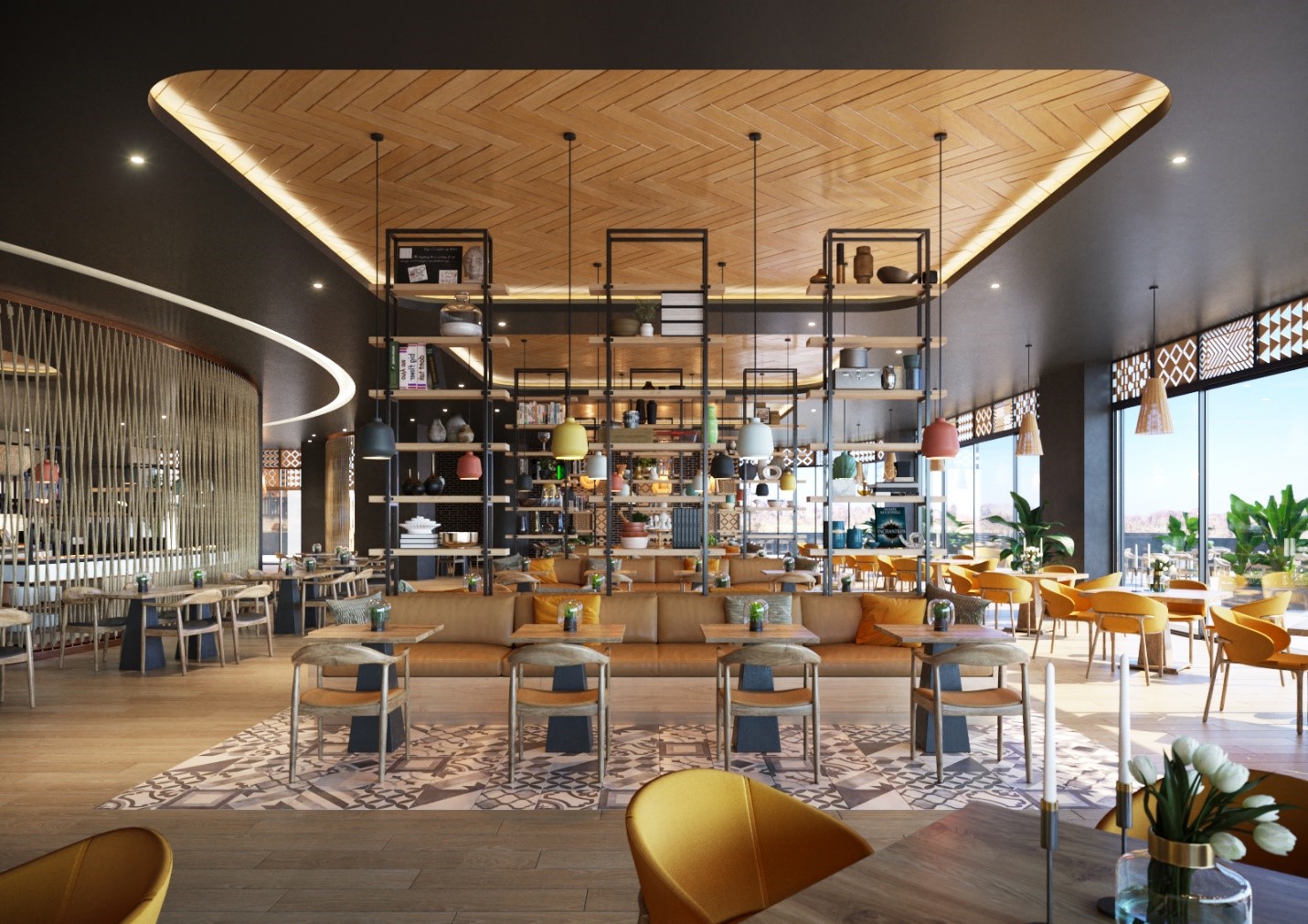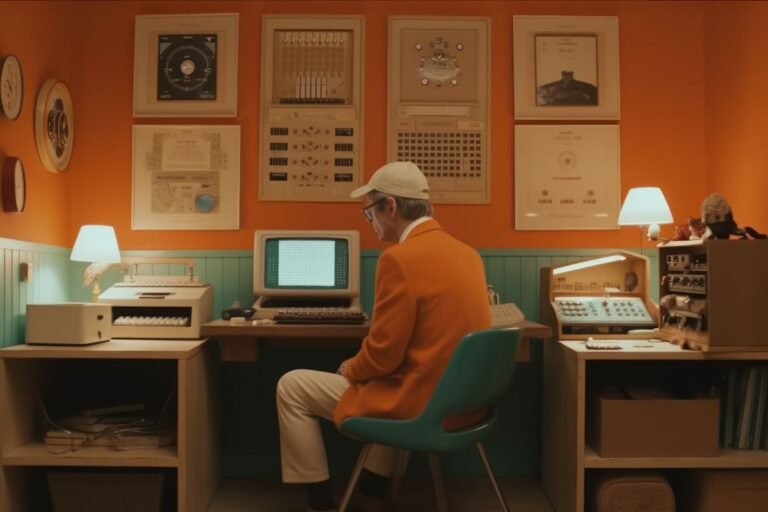How to design and implement a restaurant project
How to design and implement a restaurant project
How to design and implement a restaurant project?
Conditions that must be met when designing a restaurant project:
– The site is located in commercial places or is located on the main street.
– The general area of the restaurant should be between 290 and 440 square meters, and the area should not be less than 75 square meters, as the area includes: kitchens, roads, seating areas, children’s playroom, toilets.
– The site chosen should not be far from gas stations.
– When designing the facade, it must be designed in the form of an architecture that attracts the customer and gives the brand’s impression to customers.
– The building is made of bricks and cement, and we can use the aluminum and glass element to give the building a special shape for restaurants and that it is easy to clean and elegant that works to attract customers.
– The use of appropriate sanitary ware in public areas, which prevents insects and environmental pollutants from entering the soil and smoke that harm the food produced by the restaurant.
– The restaurant floor should be designed so that it is impermeable to water and easy to clean and wash, in order to resist harmful bacteria and fungi and have a flat and slightly tilted surface of the drainage holes.
– It is used to paint light colors and to be easy to clean, and in the food preparation rooms, the wall is painted with faience tiles to the ceiling, wherein these rooms there are fumes loaded with oils and smoke.
– Design doors and windows that are impervious to themselves and tightly self-closing and designed to prevent the accumulation of dust and dust and provide wires to prevent insects and reptiles from entering the place.
– The restaurant should be designed to be well ventilated in order to prevent the temperature from rising inside, taking into account the type of restaurant to be implemented if the option needs internal sessions and it depends on the rate of sitting on the table a longer time needs to adhere to a specific temperature and in the event that the goal is to eat fast meals The temperature will be adjusted from another level, “We can discuss this with you,” knowing that unhealthy ventilation increases the diseases and reduces the quality of the restaurant.
– The lighting inside the restaurant must be good and industrial lighting can be used.
The elements that make up the restaurant and its area:
1- Entrance to the restaurant should not place tables and the cashier should be a suitable distance from the main door.
2- The hall in which the food is served and its area must not be less than 30 square meters and contain refrigerators and necessary cooking utensils.
3- The kitchen should be designed on an area of 15 square meters and be separate from the catering hall and with good ventilation
4- Bathrooms should not be less than 1.50 square meters and contain a washbasin for every 5 persons at least.
Steps to follow in implementing the project:
Resorting to companies specialized in the research process to find the best solutions and areas on which to evaluate your project.
– Determine the area in which the restaurant operates where there are several areas (the area of fast foods and there is another area which is the area of foods that need to sit down and services from the restaurant management more).
– Determine the offers that the restaurant can make, and choose the appropriate place to establish it.
– Warning against entering into this project without large studies and scheduling, and it is not possible to rely on any of the people’s opinions.
Knowing the mechanism that explains the profits and losses of the project, and how to manage restaurants.
Tips to follow before starting a restaurant project:
1- Conducting a study of the project over a relatively long period of time for sales and purchase numbers in order to obtain a controlled study of the profit mechanism.
2- Conducting a study on the place rental rates or the prices of the necessary materials in which the restaurant is built and designed, and knowing the prices of electricity, water and gas bills, and the salaries of workers working in the restaurant.
3- Managerial advice, including being very much dedicated to managing the restaurant, to have much experience in project management or to appoint a person with high experience in this field because the personal effort is not sufficient to manage this project.
4- From the condition when appointing employees to work, there must be another alternative for each employee to avoid any problems later.
5- The chef who cooks food is highly experienced in the field because he controls a great way in the gains and losses of the restaurant, through the taste in the food that it provides, as the chef may interfere in the restaurant design and the interior design of the restaurant.



