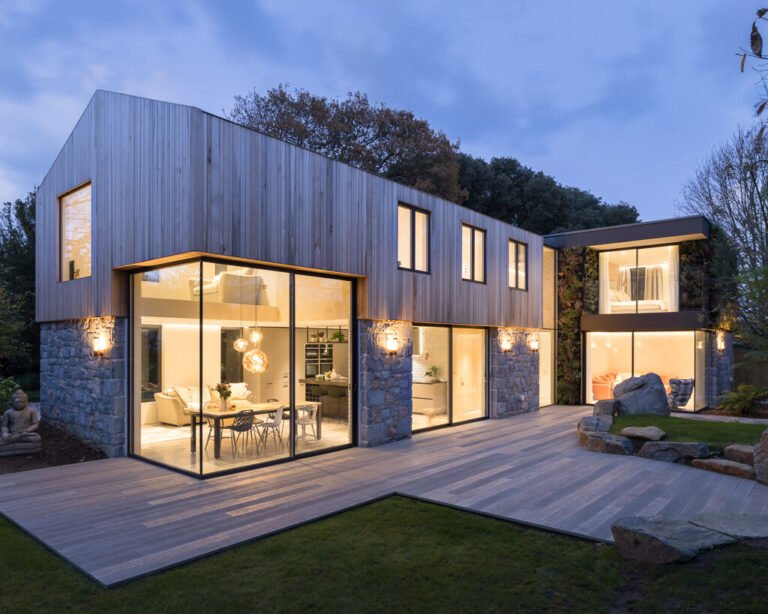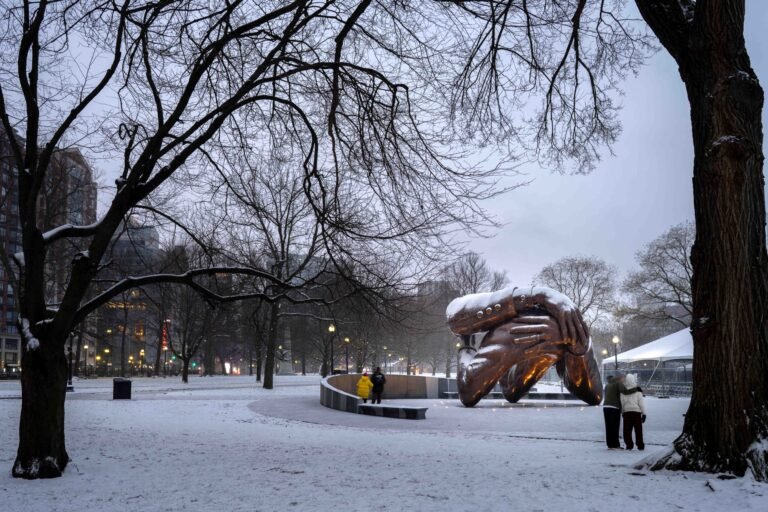House in Trancoso / David Bastos
House in Trancoso / David Bastos


Text description provided by the architects. The house located on the coast of the state of Bahia has 831.22m² of built area on a plot of 3,288m². The construction drawn from scratch prioritized the maximum use of space, focusing on exuberant natural lighting, spaciousness, and integration of the rooms, comfort and high quality in all aspects of the project, in addition to exclusivity in its execution.


The project was made for a large family that likes to receive friends and family for gatherings and various celebrations. A house that holds the maximum of guests in a sanctuary of natural landscapes refers to tranquility and warmness. The challenge was to design a project that integrated the environments and their characteristics, meanwhile, preserving the modulated private spaces and exclusivity for all.





The starting point was the natural beauty of the place. The combination of rustic and contemporary elements results in what is the most precious in the house, not to mention the exuberant view that can be admired from various environments, such as living, dining, gourmet, deck, swimming pool, and the rooms from the upper floor. The terrain and design create a unique and particular symbiosis, and it brings a unique beauty to the place.


The combination of rustic and traditional elements of Bahia, with modern and practical solutions and details, added to the stunning view of the sea, results in a cheerful and engaging atmosphere. All are especially thought out with a Brazilian touch, such as the white burnt cement floor, wooden decks, and a pool with flooring that mimics the sand of the beach.


The years of experience of David Bastos and his team at DB Arquitetos translates the objective delivery into the best quality and durability in the construction of their projects, aiming for trust, maximum customer satisfaction, and exclusivity. Combinations that carry a very characteristic office identity.








