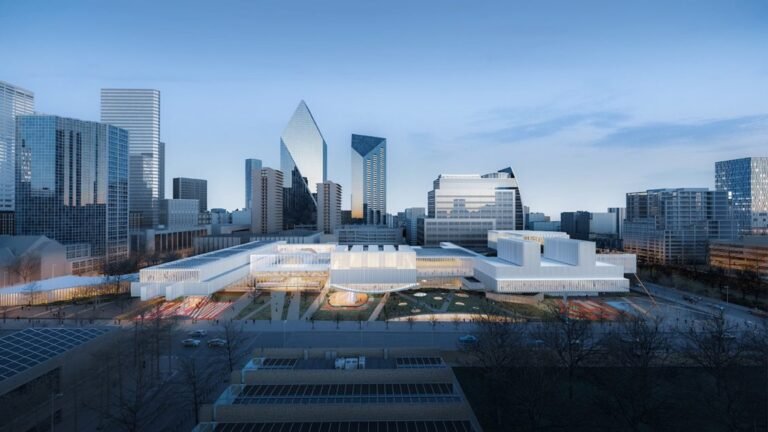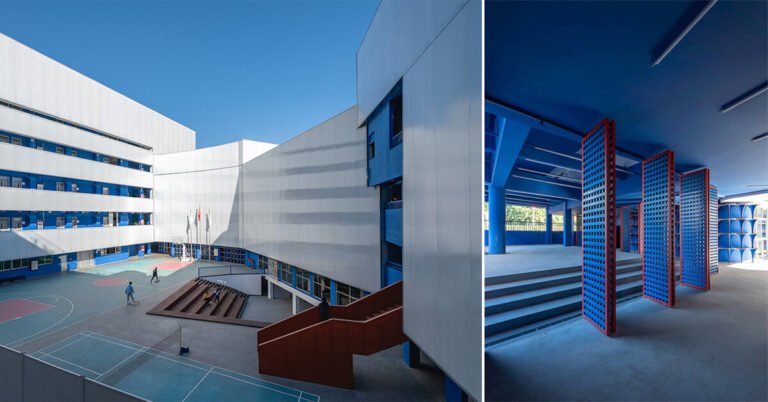Hebei Hua‘Ao Hospital / WSP ARCHITECTS
Hebei Hua‘Ao Hospital / WSP ARCHITECTS


Text description provided by the architects. Hebei Hua’Ao hospital is an international and intelligent medical institution with the characteristics of trauma first aid and integrating the functions of medical treatment, rehabilitation science, and education. It will be put into use as a guaranteed project for the 2022 Winter Olympic Games. The hospital takes “Everything for people’s health” as its service purpose. During the Winter Olympics, it mainly provides medical and transit services focusing on trauma first aid and critical care for athletes and tourists. As a supporting project for Zhangjiakou competition area of 2022 Winter Olympic Games and Winter Paralympic Games, Hebei Hua’Ao hospital takes “snow ribbon” as the design concept and creates a new benchmark of “the most scientific and technological image” Medical Center for Zhangjiakou Winter Olympic competition area through “integrated design of architecture, landscape, and interior”, showing a diversified Olympic spirit and international standard medical treatment environment in the space, with a strong lineup to escort the Olympic athletes.

Design According to Local Conditions. The project is located in Zhangjiakou City, which will host the 2022 Winter Olympic Games. The land is close to the second municipal hospital, the Great Wall West Street in the north, and the Qingshui River in the West. It is an important display window of the city. With the development of the urban scale, the facilities of the second hospital need to be improved urgently, and the existing facilities can no longer meet the current needs of urban development. Combined with this geographical advantage, the project focuses on highlighting the modern characteristics in planning layout and architectural form, especially in architectural style, highlighting the unique modern cultural flavor of medical buildings and the clean characteristics of medical and health systems.

Adhering to the strategy of “adjusting measures to local conditions and skillfully borrowing from others”, the overall planning is arranged along with the narrow and long land, and the medical units are arranged in turn from north to south. The landscape resources on the north side are maximized in the form of the “L” plane, in order to create the best rehabilitation environment of “treatment in the landscape” for users. The landscape passage of the main entrance and the central square on the north side of the hospital adopts the diversion mode of people and vehicles. The ground is a pedestrian square. The design method suitable for the human scale is used to reflect the priority of pedestrians at the street level. The emergency vehicle streamlines dedicated to the emergency are set on the east side, which reflects the convenient and efficient operation and management efficiency of the hospital as a whole.

Community with Humanistic Experience. Design pursues eternal value, which is reflected in the endless space life. With the concept of “technology + humanities”, the project takes into account the evolving technology and changing community needs. Through high-level cultural concepts, modern design ideas, and scientific and reasonable functional layouts, the layout style and landscape characteristics of the planning itself are fully reflected. The diagnosis and treatment service of Phase I comprehensive medical care will bring the greatest convenience to the surrounding communities and provide all-around medical security for the health of athletes and Zhangjiakou people. In phase II of construction, the scale of inpatient wards will be expanded, and tumor diagnosis and treatment centers, hyperbaric oxygen treatment centers, rehabilitation medical centers, high-end medical services, and nuclear medicine centers will be established to make disciplines more perfect and medical services more comprehensive.


Intelligent Passive Energy Saving. Diversified, scientific, and technological passive energy-saving and effective energy solutions make this building one of the most sustainable buildings; The facade design is stable, concise, full of sense of the times, and closely combined with functional requirements. The roof adopts a solar collector plate to save electric energy. The horizontally shaped “snow ribbon” presents different window height forms according to different orientations and functions, showing the trend of expansion or contraction. It effectively controls the sun shading and daylighting, changes the sunlight penetration, blocks a large amount of heat, reduces the demand for air conditioning, and creates a smart and modern hospital image through the rhythmic interaction between glass windows and aluminum plates.

Warm and Comfortable in Winter. The interior design applies to ice and snow sports elements such as motion tracking, snow crystal, and sports vitality to the space to show the beauty of smooth, clean, and dynamic ice and snow sports. The color matching uses a large area of warm white, matched with the complementary colors of yellow and blue, which makes people feel the vitality and vitality brought by the space in the ice and snow, making people warm and comfortable like the warm sun in winter, and relieves the tension and irritability of patients. At the same time, special designs are made for noise control, waiting for form, intelligent service, and sign guidance.

The double first floor is used to ease the flow of people, and the second floor of the hall is closed with glass to block the diffusion of noise sources. Use low-frequency sound to mask high-frequency sound and bedside broadcast in the ward to create a comfortable rehabilitation environment. The seats in the waiting space are arranged in an enclosed shape, forming a family atmosphere to promote communication. At the same time, natural light is introduced to create a broad vision. People feel happier in the waiting process and relieve the pressure in the process of medical treatment.


Add art sketches and landscape art in the indoor environment to distract the attention and make the patients feel calm and relaxed. The conversation room in waiting for the operation should be open and transparent with warm colors to dispel the depressed emotions. Sufficient reservations shall be made for the self-service machine points to ensure the scalability of the equipment and make the self-service rate of the whole hospital reach 90%. Through the design, the self-service machine cover is made into a product to adapt to the dimensions of different models and ensure unity and beauty in the space. The logo guide is extended in a tree form in a direct way to ensure clarity. The color block is used to express the functional attributes that need to be expressed and warned so that people can find the goal directly and efficiently in times of emergency and anxiety.


Healthy Engagement Support the Winter Olympics. In the challenges of global health system upgrading in recent years, it is not difficult to find that the traditional medical design needs to be redefined and have new standards. This design is the integration of professional experience in various fields, such as health care design, science, technology office headquarters design, and so on. As a wiping integrated design project, architects, landscape architects, and interior designers work together to refresh the cognition of medical facility design from a more diverse perspective, and finally, present a new benchmark of the medical center with the most scientific and technological image. During the post-Olympic period, the project provides comprehensive medical services focusing on trauma treatment for the people around Zhangjiakou. At the same time, the resources of the Beijing physician expert team are introduced to form professional advantages in trauma and neurology. 3-5 years after the hospital is put into operation, it will be built into an influential modern general hospital in the region, making greater contributions to the construction of “healthy Zhangjiakou”.









