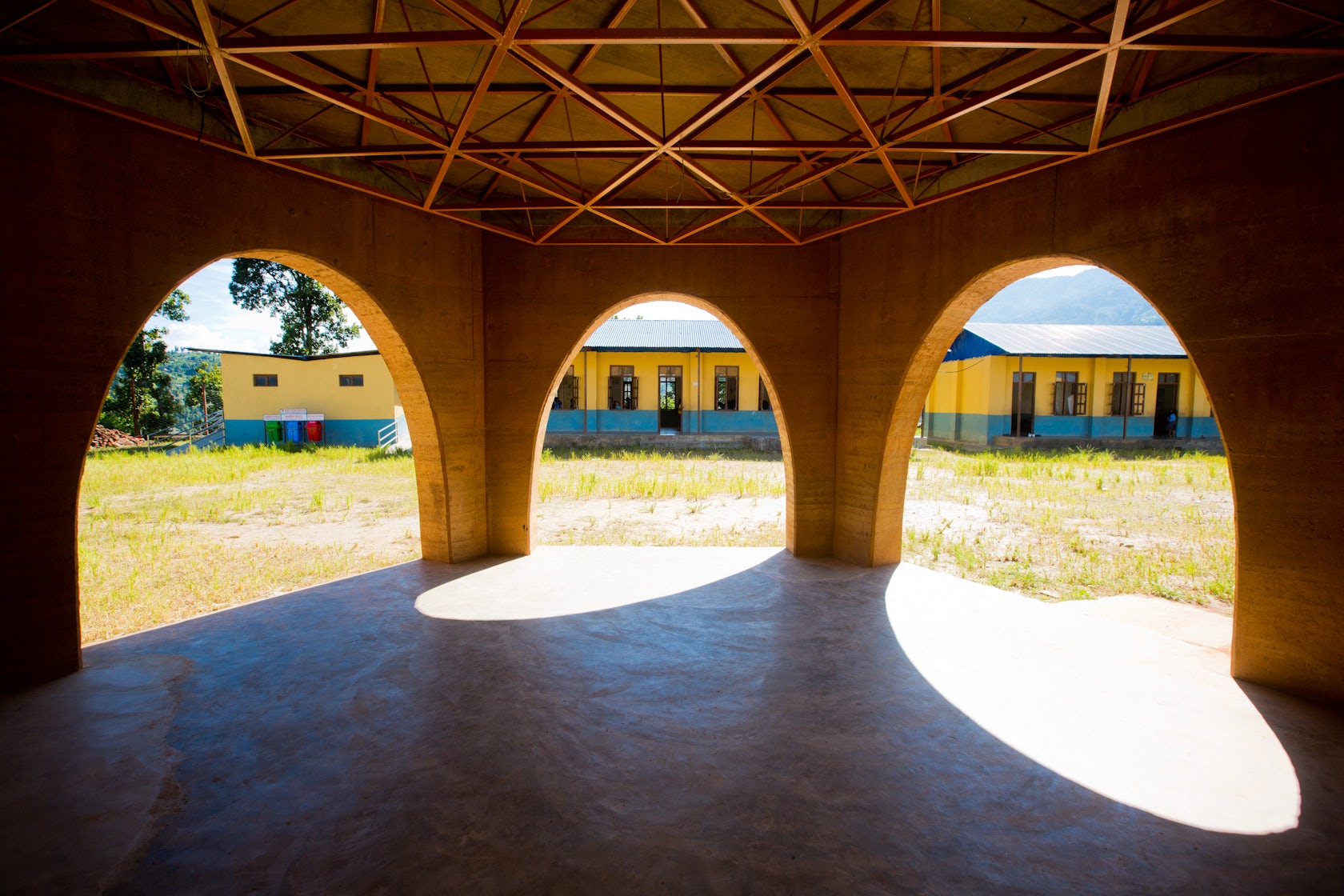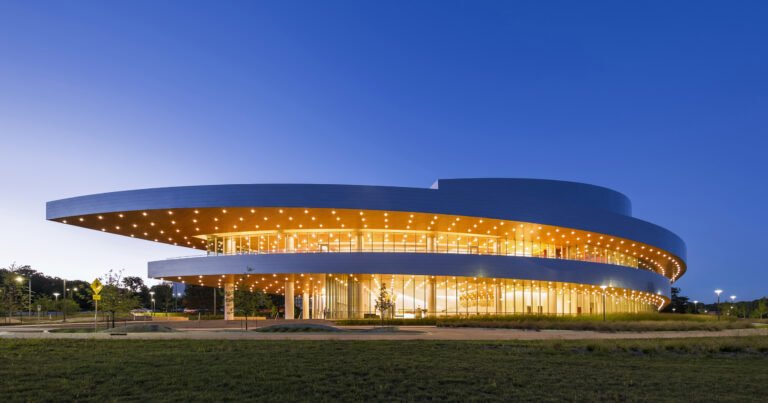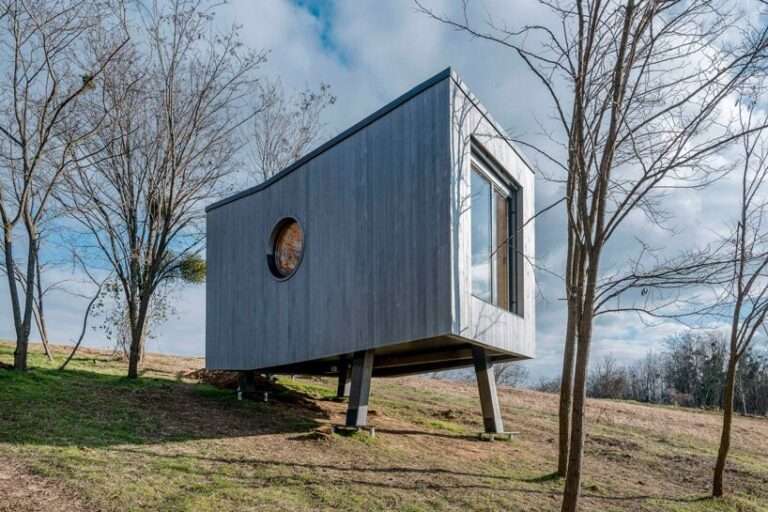Gulmeshwori Basic School // MESH Architectures
Text description provided by the architects.
Kids of Kathmandu, an NGO that builds schools in Nepal, recruited MESH to build a new school building for 5-7th graders on a scenic site in the hills outside the city. The organization is committed to sustainable construction, and resources were severely limited by budget, site accessibility, and general material scarcity.

© MESH Architectures

© MESH Architectures
They had had a successful experience with rammed earth and proposed it for the building. MESH eagerly accepted the challenge.Nepalese pedagogy is recognizable as traditional, rote lesson delivery to orderly rows of students crowded into desks. In part to encourage alternative classroom organization and also in response to the open surroundings, we proposed an organization of hexagonal rooms: 3 classrooms, a computer room, and a library.

© MESH Architectures

© MESH Architectures
We added a covered porch as an outdoor space usable during the monsoon and an outdoor plinth to be used as a stage for gatherings, connected by stair to a green recreational roof.
This makes for a variety of spaces within a small footprint. A loose organization of heterogenous spaces like this keeps the mind open and active by continually rewriting the mind’s model of its surroundings.
Rammed earth has a low energy/CO2 footprint because most of the mass comes from the site itself, with a small amount of cement added.

© MESH Architectures

© MESH Architectures
Otherwise, it functions much like reinforced concrete, with thermal mass to modulate temperature, structural strength, and fire resistance..

© MESH Architectures

© MESH Architectures


