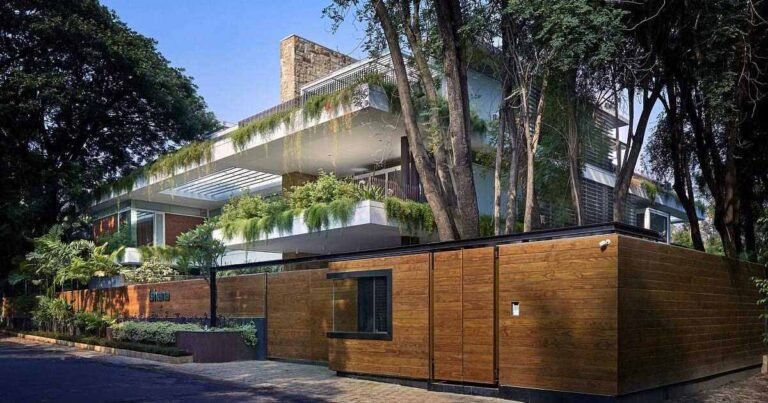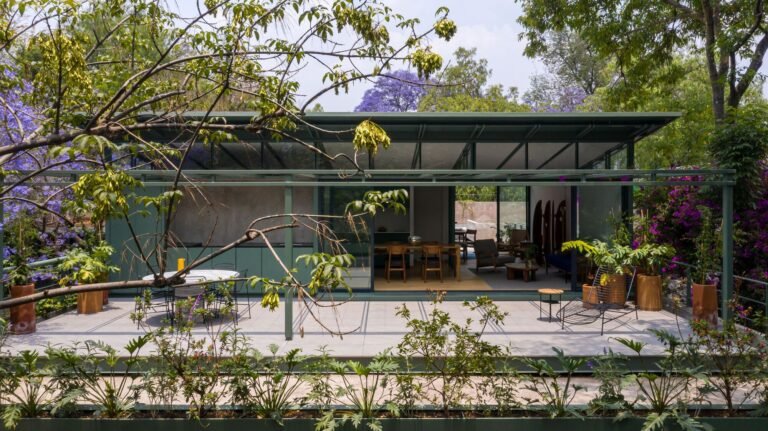Frank Gehry Discusses the Design of His Most Expensive Residential Building
The residential units—which include studio, one-, two-, and three-bedroom apartments—were designed by Ingrao Inc. and are seeped in warm wood tones, like oak-style cabinetry in the kitchen, and elegant natural finishes, such as quartz backsplashes and silver travertine countertops. The apartments also feature floor-to-ceiling windows overlooking the SoCal city and Juliet balconies. “We wanted to infuse our designs with a California aesthetic sensibility,” Tony Ingrao, principle of Ingrao Inc. and AD100 designer, said in a statement.
David Rockwell and the Rockwell Group designed the building’s public spaces, explaining he worked closely with Gehry to find both places for contrast and cohesion between the building’s design and those of the interior. “To contrast the bold architectural masses, we created a light and airy palette,” he tells AD. “Warm and natural materials made the grand spaces feel more intimate and brought the scale down to a residential level.” Some materiality motifs from the units return, like travertine, though, in general, the palette of the common spaces is a little richer, making use of teak and walnut and jewel-toned accents.
Studios in the building start at $2,750, one-bedrooms at $3,875, two-bedrooms at $5,600, and three-bedrooms at $9,500. An additional 89 units will be available at subsidized, below-market rates for low-income tenants. In addition to the apartments, the complex also features stores, restaurants, and a luxury hotel.
“I am superstitious, so I don’t hope for projects,” Gehry says. It was never in mind that he would design another building near the Disney Concert Hall, but he’d been thinking about the area for a long time when Related approached him. “This site was the missing link in the cultural district.”


