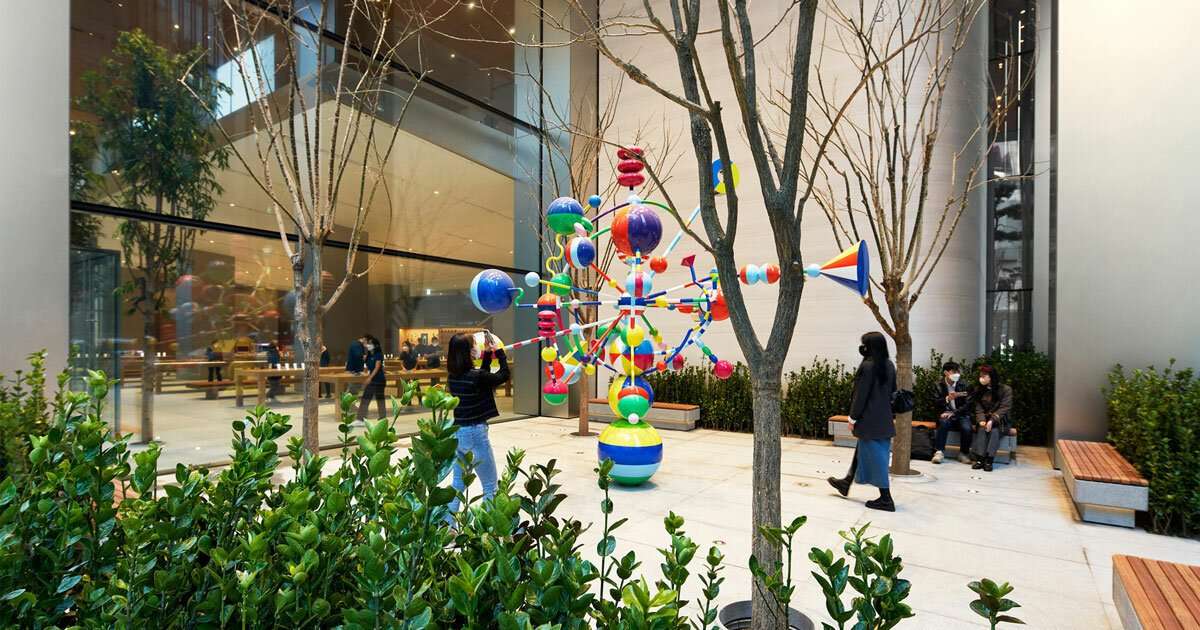foster + partners completes seoul apple store with landscaped pockets
new seoul apple store is ‘a pocket of tranquility’
The latest Apple Store designed by Foster + Partners has opened its doors to the public in Seoul, South Korea. The new retail space occupies the first and second floor of a 20-storey mixed-use tower facing the busy thoroughfare of Myeongdong in Seoul’s vibrant commercial center. Foster + Partners’ design features landscaped pockets at the corner of the site, which are envisioned as calm escapes from the bustling urban environment and covered meeting spots for the community.
‘Apple Myeongdong is a pocket of tranquillity in the heart of Seoul, set against the energy and vibrancy of the city,’ comments Stefan Behling, Head of Studio, Foster + Partners.
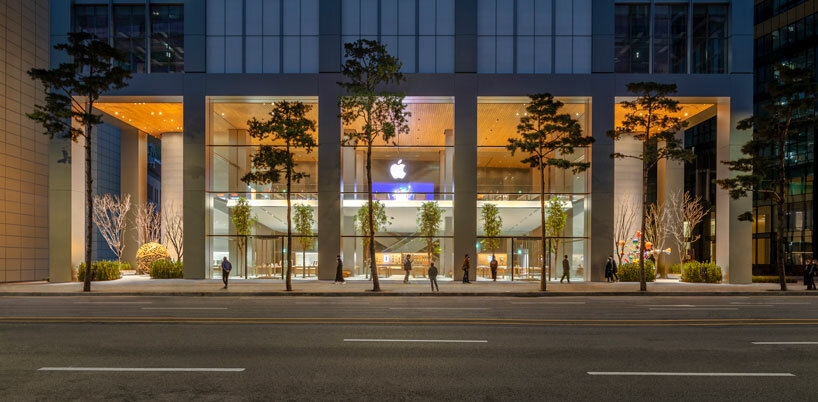
image © Nigel Young / Foster + Partners
The main street frontage of Apple Myeongdong is articulated by high-performance glass panels framed by a monumental colonnade. The store is designed to integrate seamlessly into the surrounding urban fabric with floor finishes flowing inside to outside. The outdoor landscaping also continues into the store with a line of trees that occupy a double-height atrium space.
‘The glazed façade and greenery flowing into the store seek to blur the boundaries between the inside and outside, creating both visual and physical connections with the urban fabric. It is the embodiment of Seoul at its best,’ continues Behling.
The pocket parks outside are populated by eye-catching sculptures by South Korean artists Jaehyo Lee and Vakki.
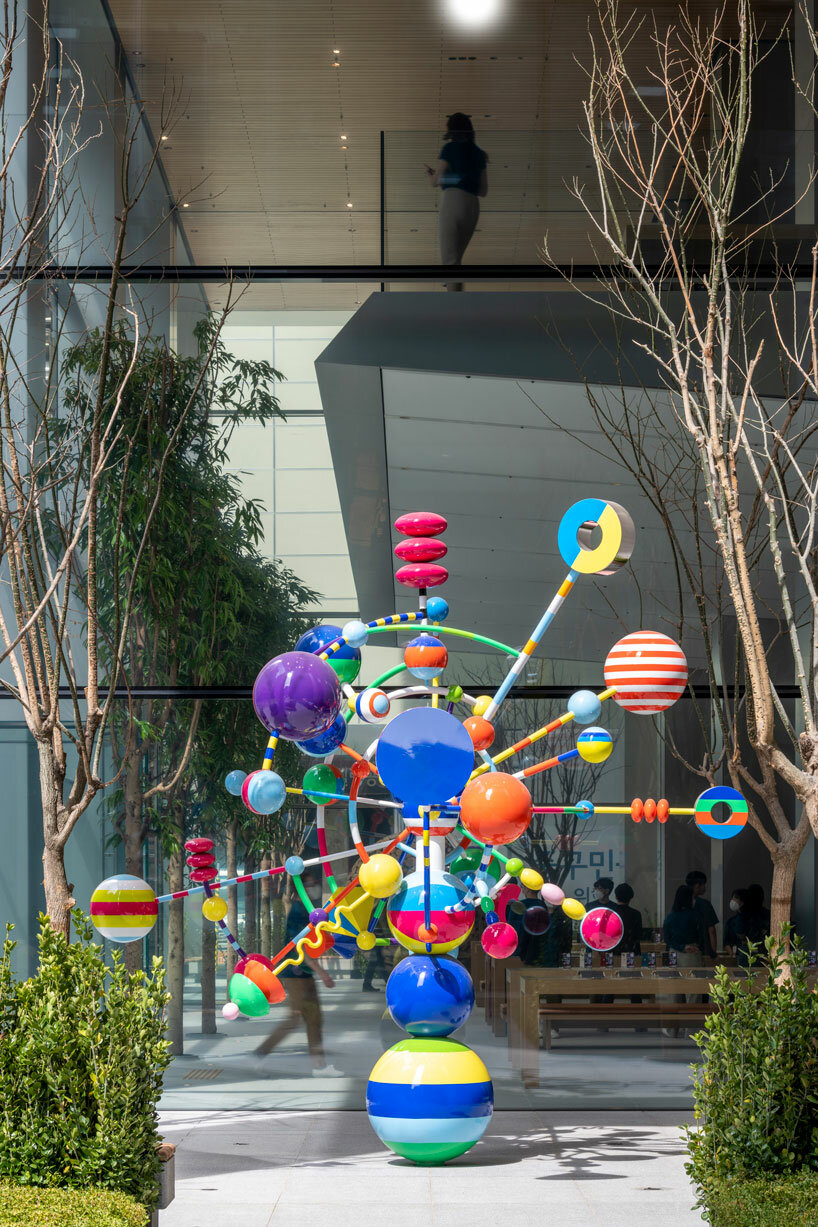
image © Nigel Young / Foster + Partners
Inside, the interiors are open and filled with natural light thanks to the largely glazed elevational treatment. The store finishes extend out into the communal lobby spaces of the tower to provide expansive, flowing spaces encouraging circulation into the store over multiple levels.
The second floor comprises the Forum, which cantilevers out to the double-height atrium to create an elevated gallery, and the Boardroom, which features a bespoke light installation incorporating Hanji paper reflectors. As for the material finishes, the upper level is topped with a warm timber ceiling, creating a continuous horizontal surface that flows out into the lobby spaces.
The two levels are connected via a staircase that winds around the elevator shaft which features graduated reflectivity to dematerialise over its height, creating a dynamic visitor experience.
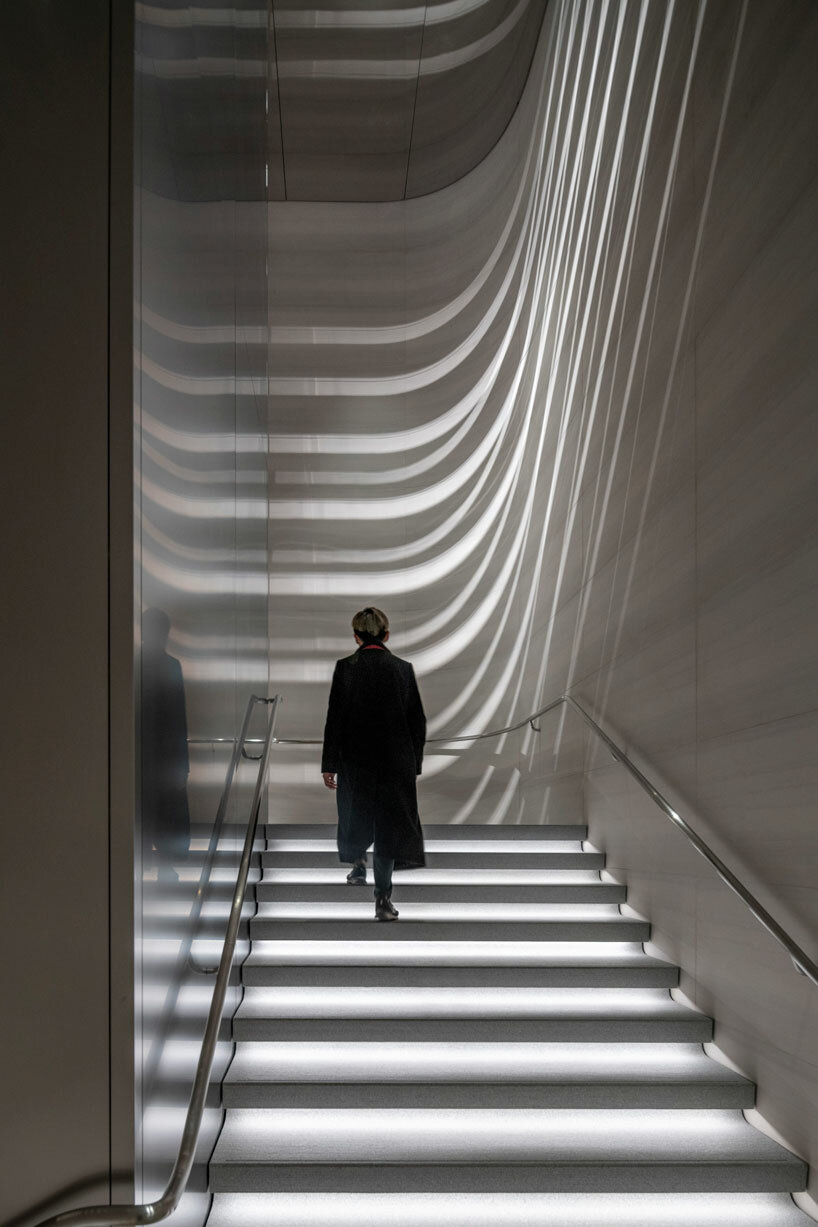
image © Nigel Young / Foster + Partners
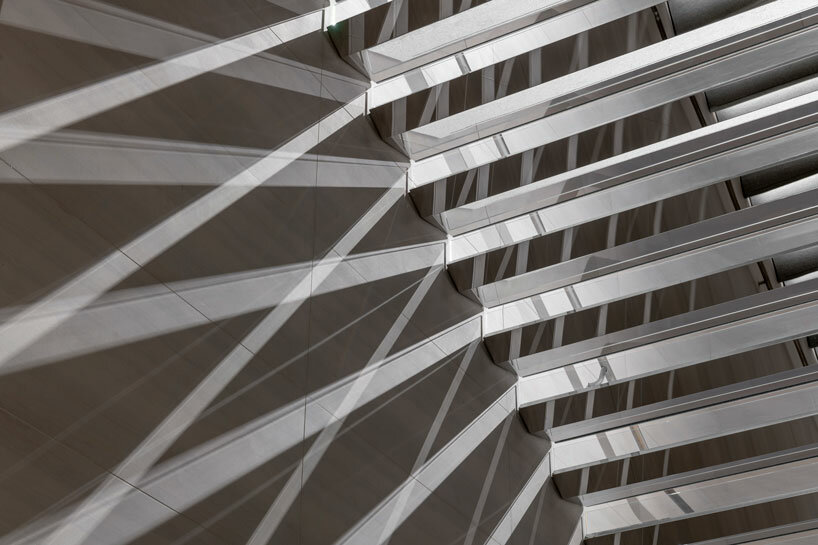
image © Nigel Young / Foster + Partners
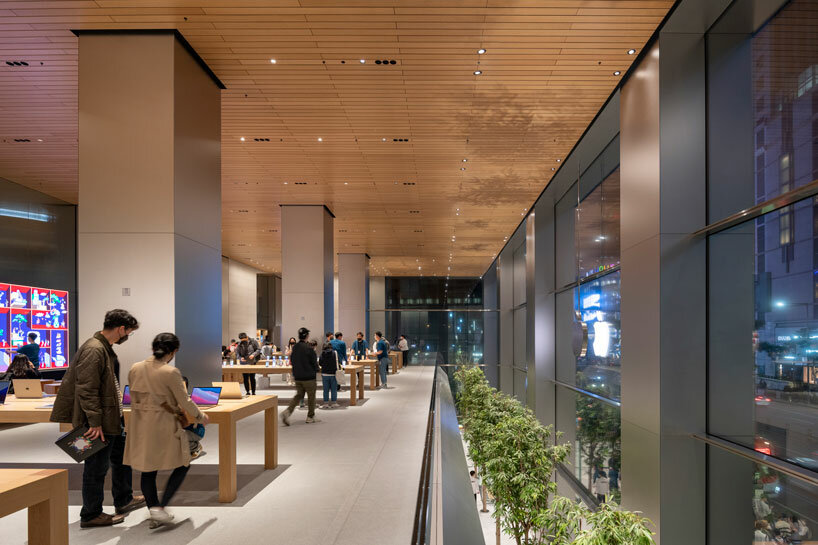
image © Nigel Young / Foster + Partners
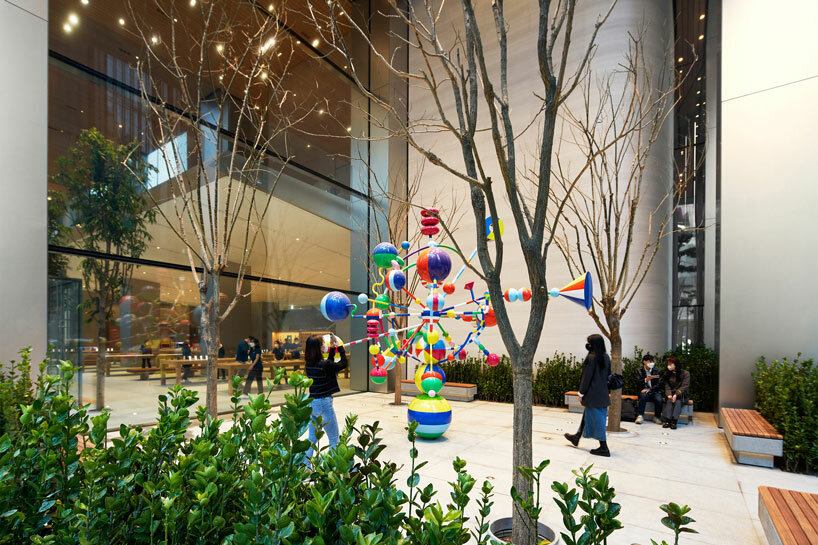
image © Apple
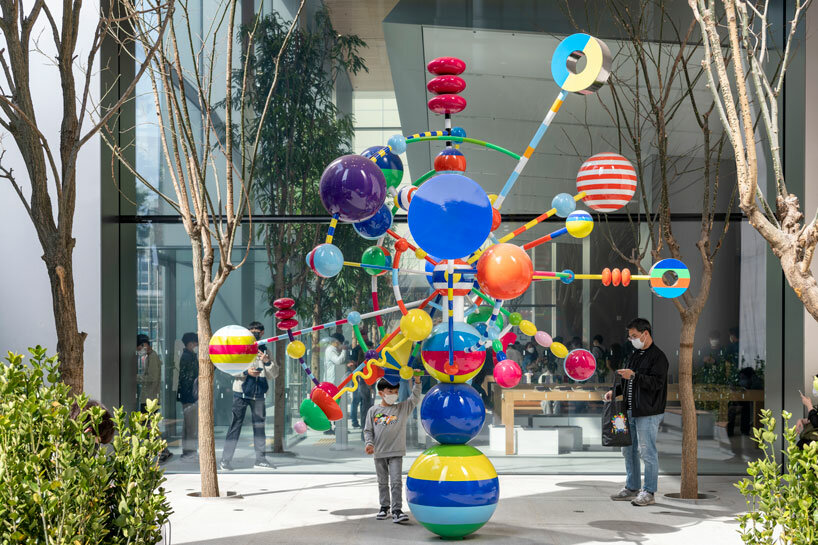
image © Nigel Young / Foster + Partners
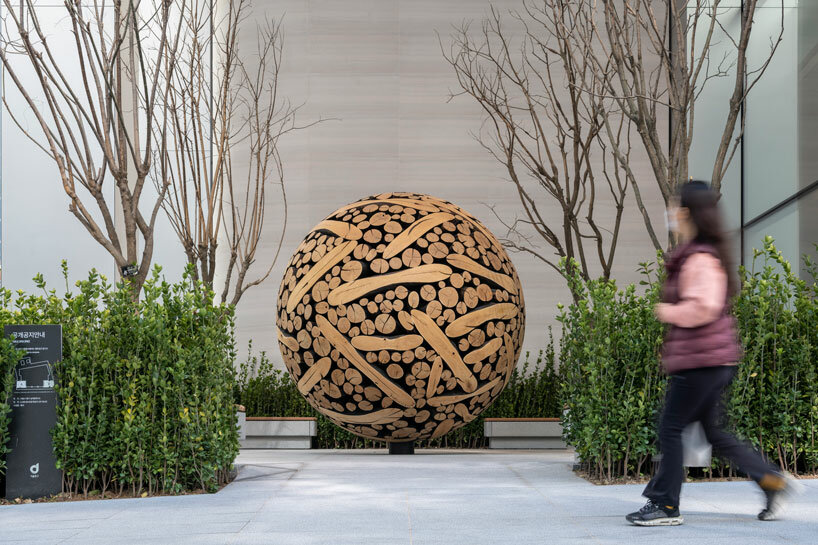
image © Nigel Young / Foster + Partners
project info:
name: Apple Myeongdong
location: Seoul, South Korea
architecture: Foster + Partners
completion: 2022

