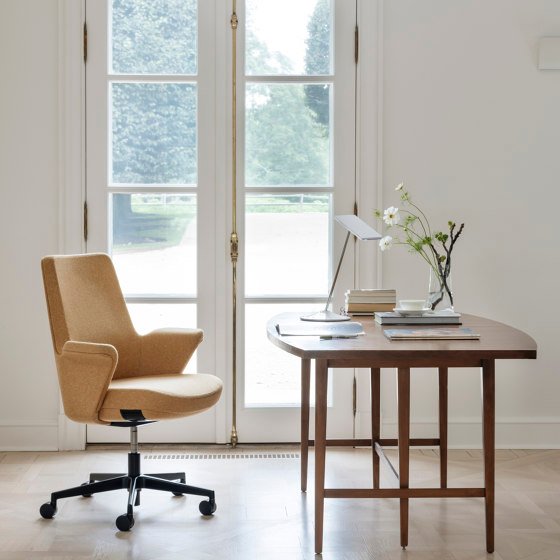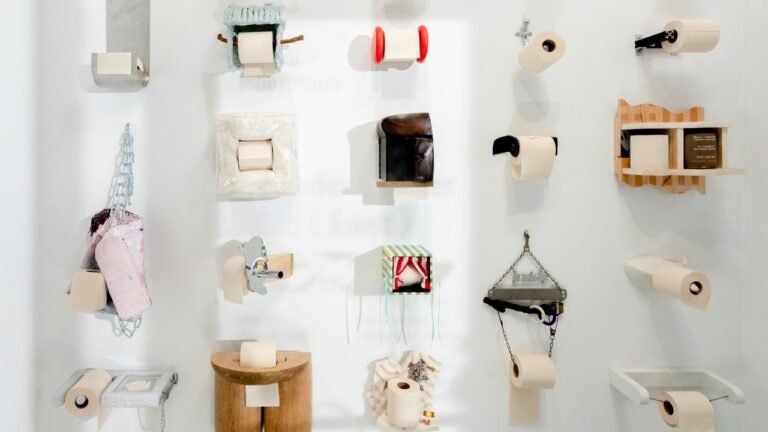Five Corners Square / WXCA
Five Corners Square / WXCA


Text description provided by the architects. Residents of Warsaw can now enjoy a new public space in the center of Warsaw. Before, it was a busy junction not at all resident-friendly. Now, a square has been created there, with 22 maples, urban furniture, and pedestrian priority. WXCA is responsible for the design. This fragment of the city has been one of the busiest places in the capital for over 100 years. Since the 1960s, mostly vehicle traffic encroached into this space, slowly pushing pedestrians out, although they still constituted a significant portion of those traveling through it. This space recently underwent a spectacular metamorphosis and a pedestrian priority urban square with mature trees and modern small architecture elements was designed here. Vehicle traffic has been reduced to public transport and it has resident and fire service access only. “Most of all, we wanted to hand this part of the city over to the residents,” the architects at WXCA explained.



The new Five Corners Square was opened on 5th July by the Mayor of Warsaw, Rafał Trzaskowski. The modernization work took over a year to complete due to its historic city center location. The execution of the project was preceded by public consultations and architecture competitions. The author of the competition concept is Kacper Ludwiczak who partnered with Michał Kempiński, responsible for other public spaces in Warsaw, including the Free Speech Square, ultimately joining the WXCA team, which is well-known for the Polish Pavilion at Expo 2020 in Dubai that was distinguished by the international community. As the architects themselves acknowledge, the new square in the historic part of Warsaw posed a real design challenge.


“We were intent on ensuring that this busy square fulfills its communication function as best as possible for a wide group of users: pedestrians, cyclists, and public transport passengers, as well as residents of neighboring townhouses and street-level shop and food and beverage service proprietors and customers. We opted for uniform large-format paving slabs providing easy passage in all directions. The colors of the varying aggregate architectural concrete slabs complement the color scheme of the historic façades of the Warsaw townhouses adjoining Five Corners Square. The stone comes from local Polish deposits,” Marta Sękulska-Wrońska, architect and partner at WXCA, explains. The Five Corners Square is a place without architectonic barriers, such as steps and curbs, which makes it accessible to people with varied mobility needs. Space, in line with the CPTED strategy, was planned to deter criminal activity and ensure visibility of the entire space so that all its users feel safe.


“We didn’t want the square to be just a pass-through place. We designed it as a framework for city life – a place where people can meet up and which can be enjoyed in the cafés and bars and cultural events taking place there. We also wanted to give the residents a place where they can relax and wind down – taking a breather while sitting in the shade of its magnificent trees. There was no vegetation here before the modernization,” Piotr Łosek, architect and junior partner at WXCA, adds.


The very fabric of this space has been transformed by the row of mature trees in line with the street layout, the urban furniture, and the trough and fountain, which were designed at the request of the local residents. The architects found room for 22 field maples, which are part of the traditional Polish landscape. “It is also a species that flourishes in urban conditions. Each maple was 9 meters high at the time of planting and they will continue to grow as each year passes to someday create a lush, green canopy over pedestrians’ heads. Tree growth is possible thanks to the modern root mass anti-compression systems designed by us to ensure unrestricted access to water and air,” Michał Kempiński explains. The square also contains elements of small architecture with oak seating.

“We want people to co-create this place, assuming that the square can be furnished depending on the changing needs. We developed an urban furniture module combining seating and plant pot functions that can easily be adapted to changing requirements. The observation, analysis, and implementation processes of further adaptations were incorporated into this square as early as the design stage. It’s just like us, as time passes, choosing new furniture for our homes to suit our current needs. The same thing applies to urban spaces, which are much like urban interiors. Even now, we can observe how new life has appeared on the square and how it varies depending on the time of day. Cafés have already been opened and people are sitting under the trees to take a moment and relax, away from the urban hustle and bustle of the city,” points out Marta Sękulska-Wrońska.


“The pandemic and subsequent lockdowns made us realize even more that we are a social species and that public spaces are tremendously important to us. The Five Corners Square is a democratic and open space that welcomes everyone without exception ─ one that will fulfill our social needs,” asserts Michał Kempiński. The execution of the Five Corners Square is one of the first stages of the transformation of Warsaw’s city center into a high-quality modern space that is functional, aesthetic, and green. The modernization of neighboring urban spaces has also been foreseen within the New Centre of Warsaw project.

WXCA is one of the most prestigious and best-known Polish architectural design studios, often attaining international recognition. The architects at WXCA are also responsible for the design of the Polish Pavilion at World Expo 2020 in Dubai and for the museum complex at the Warsaw Citadel housing the Polish History Museum and Polish Army Museum. Moreover, the studio was twice nominated for the prestigious EU Mies van der Rohe Award.








