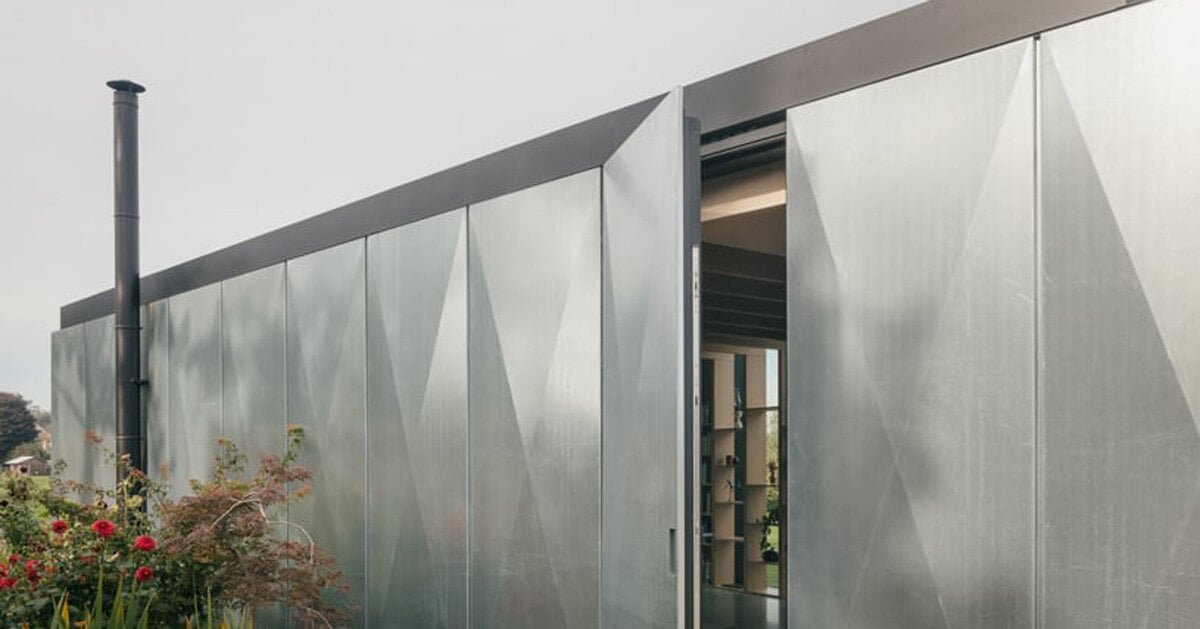FELT extends traditional flemish home with wedge-shaped, metal-clad library in belgium
a wedge-shaped extension for a home library in eke
FELT Architecture & Design has inserted a small wedge-shaped extension next to a home in Eke, Belgium. The Library Pavilion, conceived to house a library with a home office space for a retired art book publisher, sits nestled against the side of a typical Flemish home, juxtaposing its suburban context with its metal-clad form and rhythmic geometric facade. Inside, it houses a library space adorned with load-bearing bookshelves that carry the roof of this all-wooden construction. Meanwhile, the pavilion fosters a relationship between its surrounding environment as it opens up towards the back garden and neighboring meadows, inviting nature into the heart of the design.
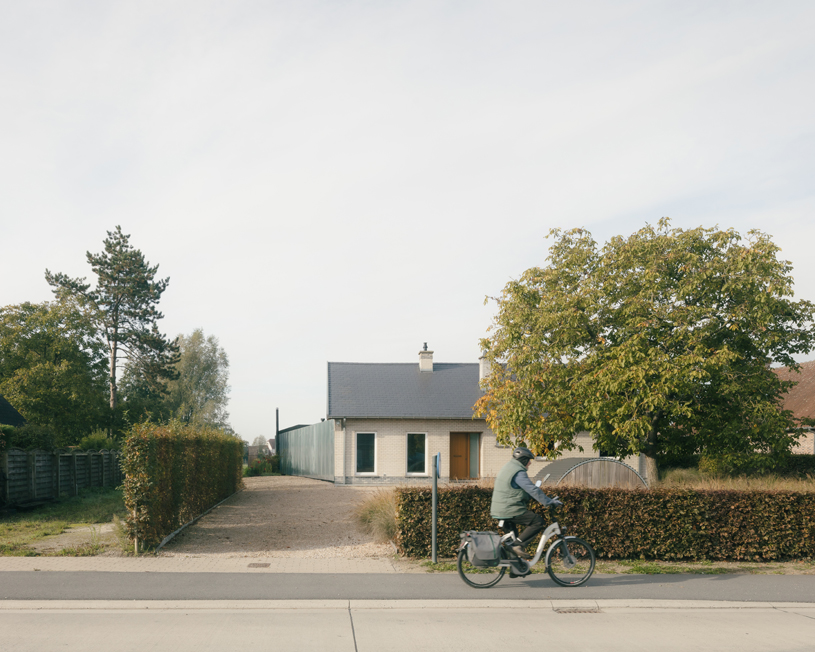
the extension is subtly concealed from the street’s perspective | all images courtesy of FELT Architecture & Design
felt architecture & Design juxtaposes steel and wood
The Library Pavilion, sited in a typical suburban neighborhood bordering the countryside, extends a traditional brick residence to give home to the client’s vast book collection, and integrates a wildflower garden and a beehive. FELT Architecture & Design’s proposal gives rise to a separate architectural entity conceived as a pavilion. Clad in galvanized steel sheet, the facade alludes to the barn doors of the nearby agricultural buildings and reflects the imagery of the natural greenery and sky as it conceals access to the structure and garden storage.
Blending architecture with the natural surroundings, the architects ensured that the oblique positioning of the new facade allows the volume to subtly disappear from the street’s perspective, maintaining the detached house typology. Across the interior, the oblique wall offers expansive views of the rear garden and the surrounding landscape, framed through the large full-width windows. This strategic placement also maximizes visibility from the existing building at the back while providing ample new built surface. Enhancing a connection between the Library Pavilion and the existing house, FELT transformed one existing window at the corner into a passageway. This facilitates easy access while also enabling natural light to penetrate the interior with the integration of a new skylight.
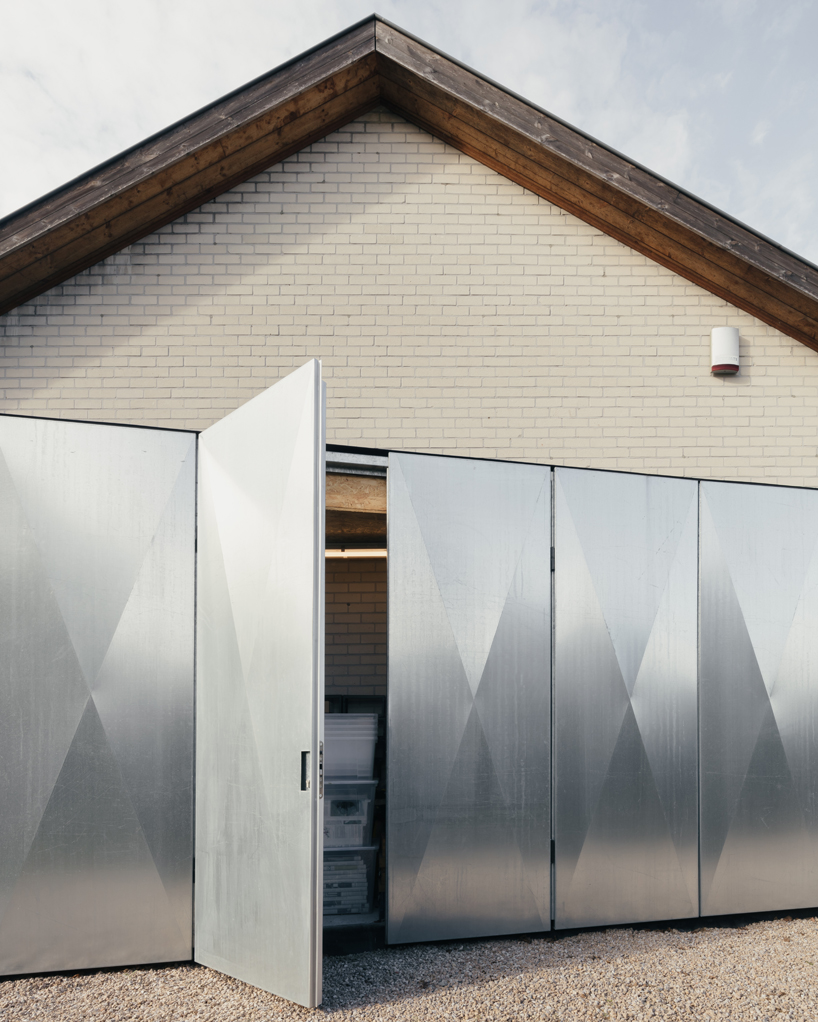
juxtaposing its traditional suburban context with its metal-clad form
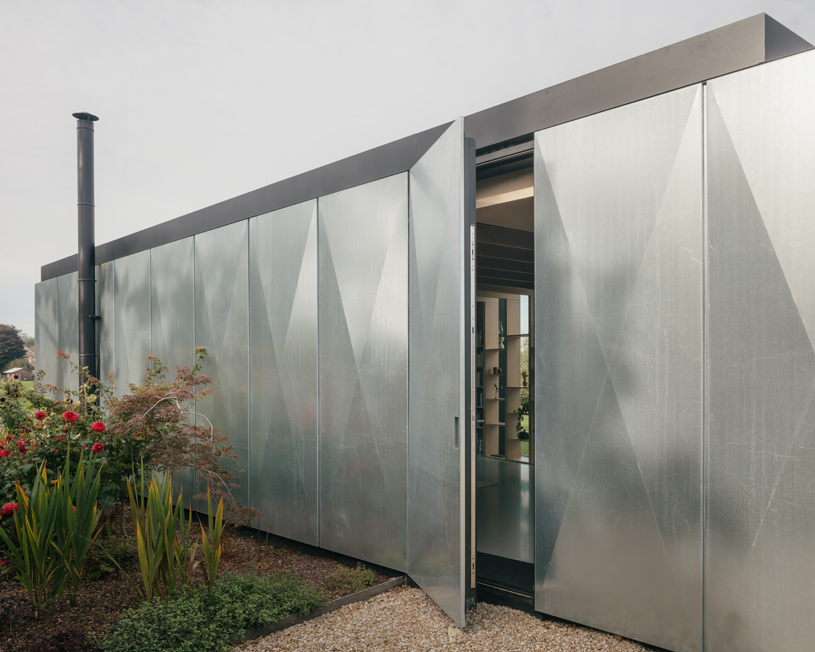
the rhythmic geometric facade recalls neighboring agricultural buildings
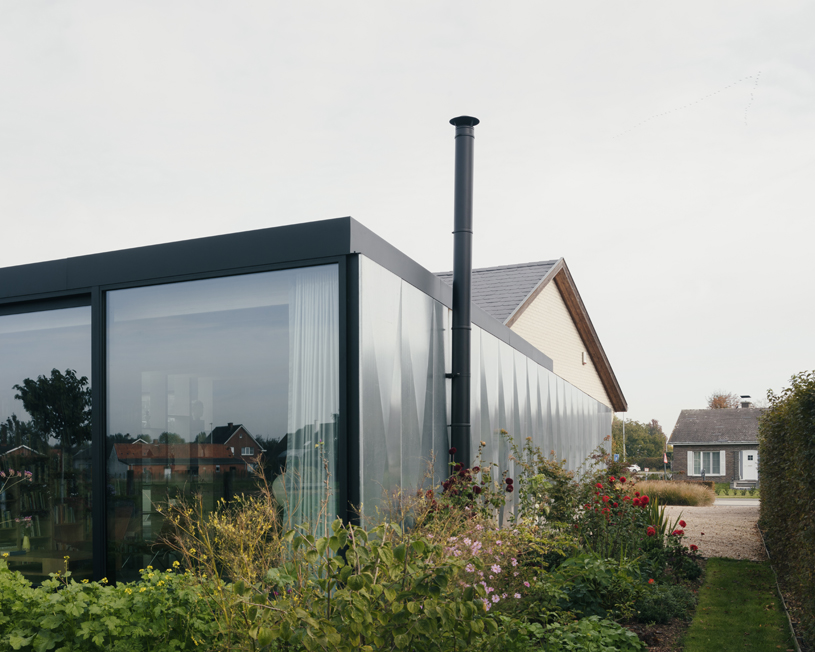
large full-width windows frame views of the rear garden
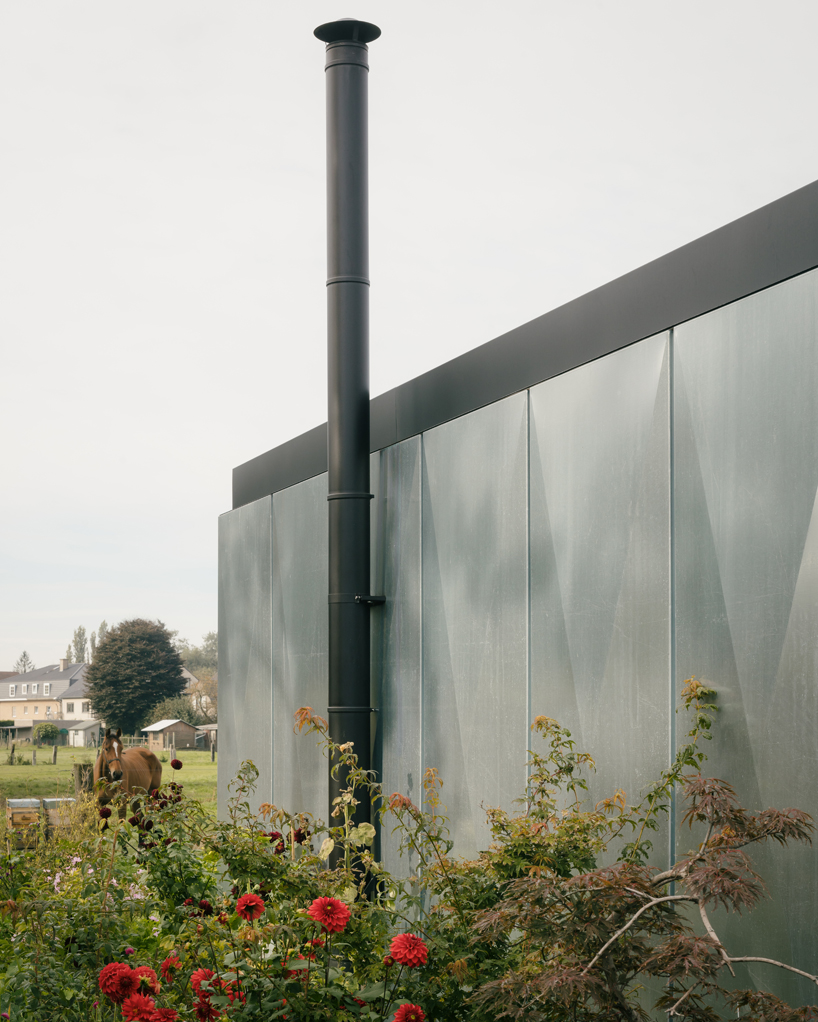
chimney amid a wildflower garden and a beehive
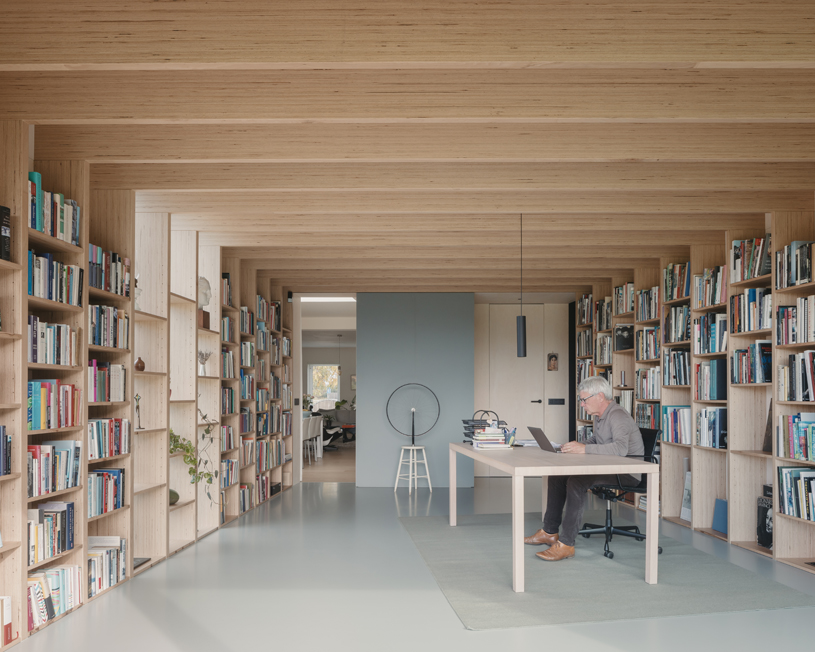
the extension houses a library and office space for a retired art book publisher
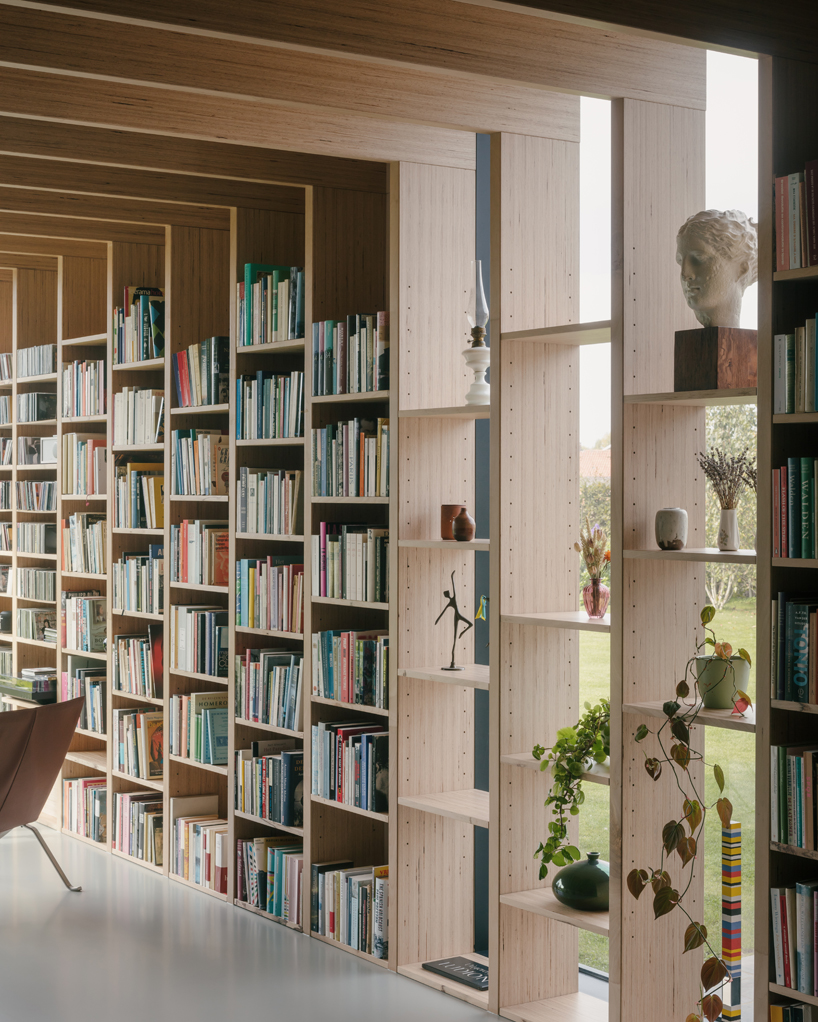
the wooden bookshelves showcase the client’s collection while supporting the structure
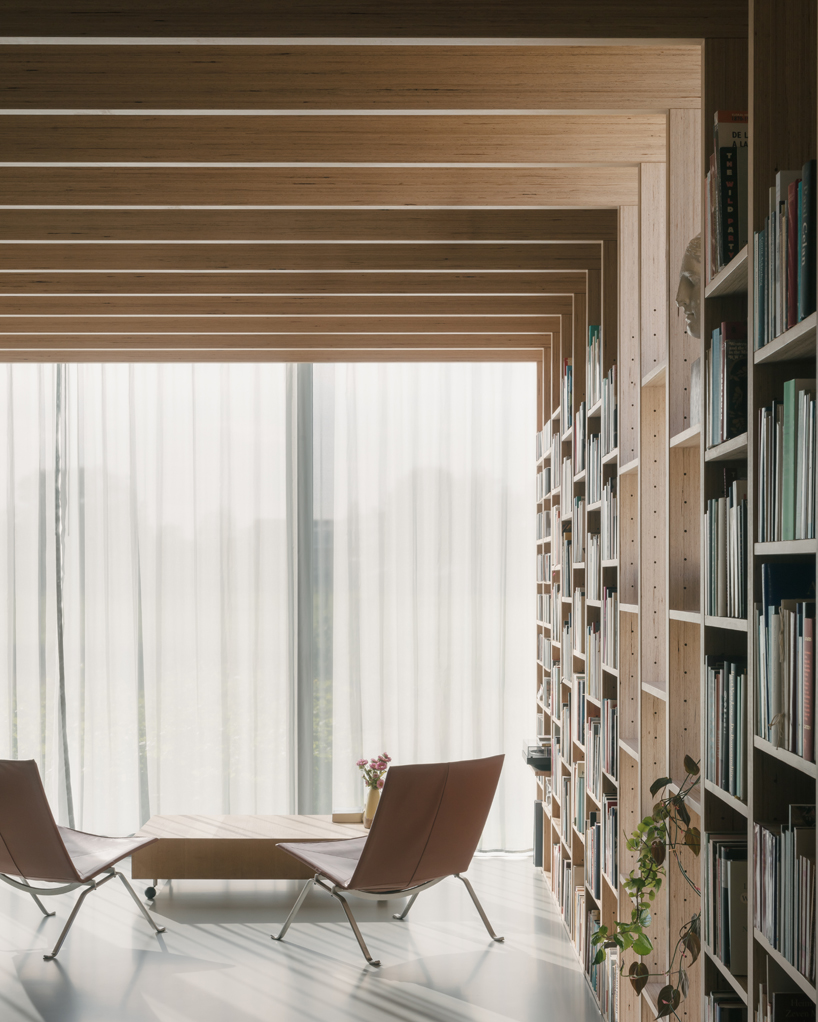
FELT transformed one existing window at the corner into a passageway
project info:
name: Library Pavilion
architecture: FELT Architecture & Design
location: Eke, Belgium
designboom has received this project from our DIY submissions feature, where we welcome our readers to submit their own work for publication. see more project submissions from our readers here.
edited by: ravail khan | designboom

