estudio PK’s ‘casa hormiga’ restoration in buenos aires is infused with lush plant life
casa hormiga: a breezy, sunlit intervention
Argentina-based architecture practice Estudio PK presents its latest work, a residential restoration dubbed Casa Hormiga. Located in Buenos Aires’ San Fernando City, the pre-existing dwelling stood as a humble, single floor house. The design team’s main focus during the project was to preserve the footprint of the existing structure, topping it with a lightweight addition that ‘creates a nexus between the authentic house and the new intervention.’ The resulting home stands as a single block divided by its lower half finished in rusticated brickwork, and its upper level which opens broadly with an operable facade of white perforated screening.
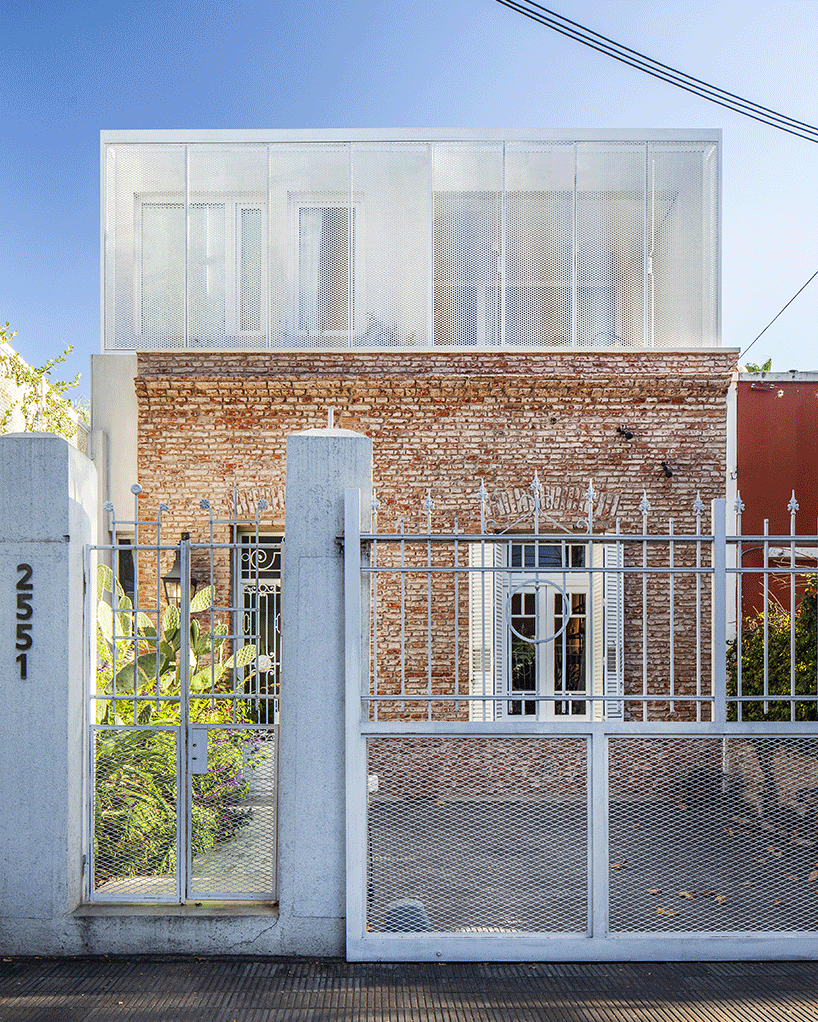 images © Alejandro Peral | @alejandroperalphotography
images © Alejandro Peral | @alejandroperalphotography
The design by estudio pk
The architects at Estudio PK develop the Casa Hormiga restoration to celebrate both the heritage of the house and the contemporary addition. With this spirit, the team leaves the brick façade exposed so that the original construction — once covered over with a white finish — can be seen. Above, the upper floor is built with balloon framing and white sheet metal cladding. The perforated screen shows at the front of the house, transforming the space with its folding shutters. the team writes: ‘the duality of what was (the base of the existing house) and what is new can be seen: the structure of sliding folding sheet metal shutters that gives dynamism to the facade.’
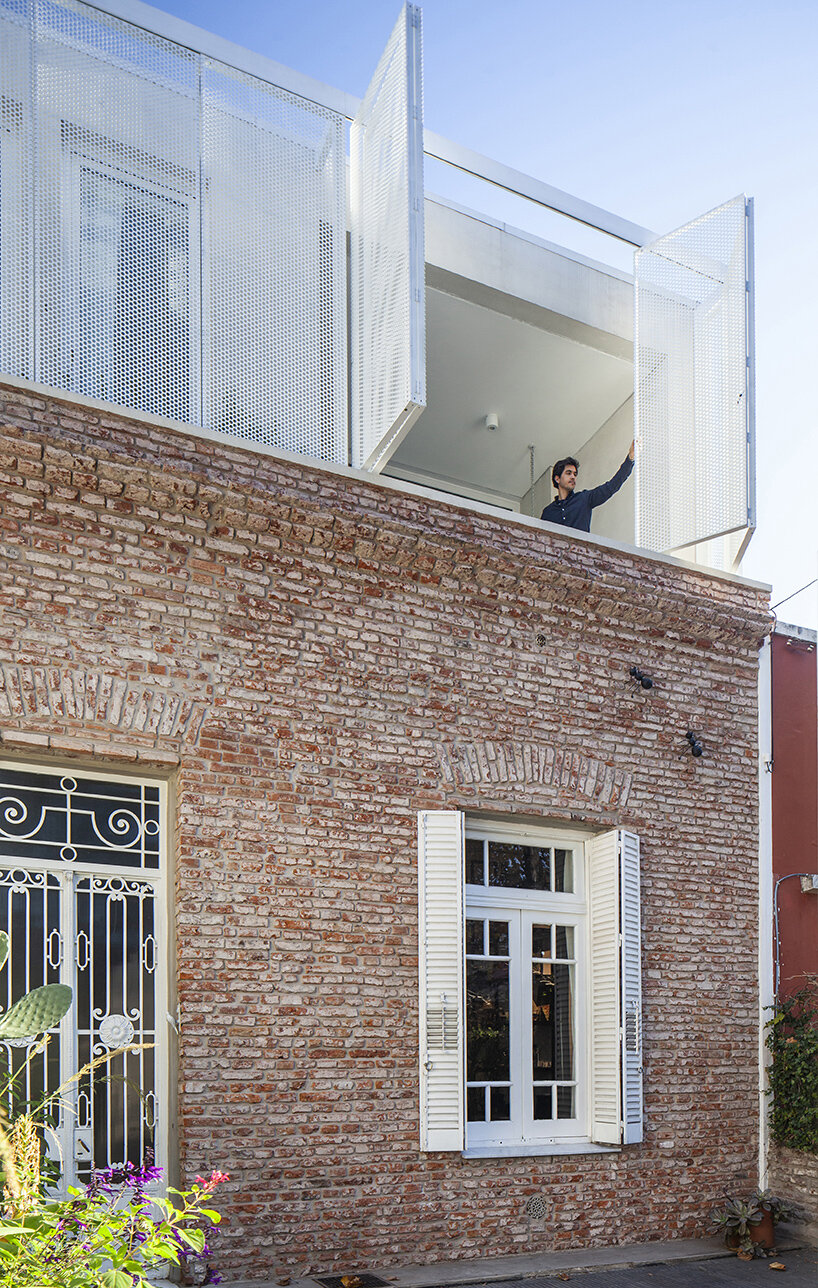
The architects at Estudio PK continue: ‘Based on the possibilities and opportunities offered by the old building, the secondary partitions were eliminated in order to dynamize the floor plan, obtain more generous spaces and bring more light into the interior of the house.
‘From this subtraction, a courtyard was generated that provides light and a new landscape. This perforation gives it visual permeability by being through the courtyard-gallery-garden sequence. New elements were only added when necessary in terms of comfort and functionality.’
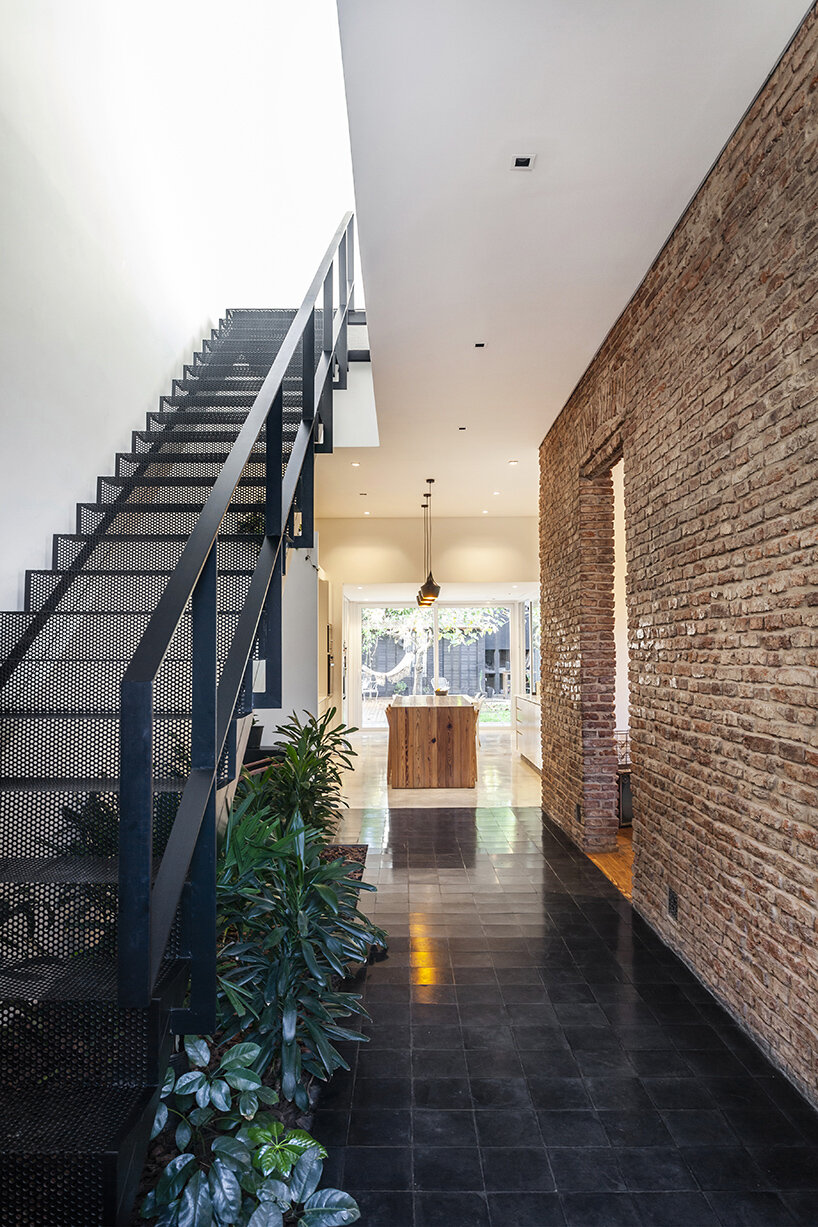
secondary partitions were eliminated to open up the floor plan 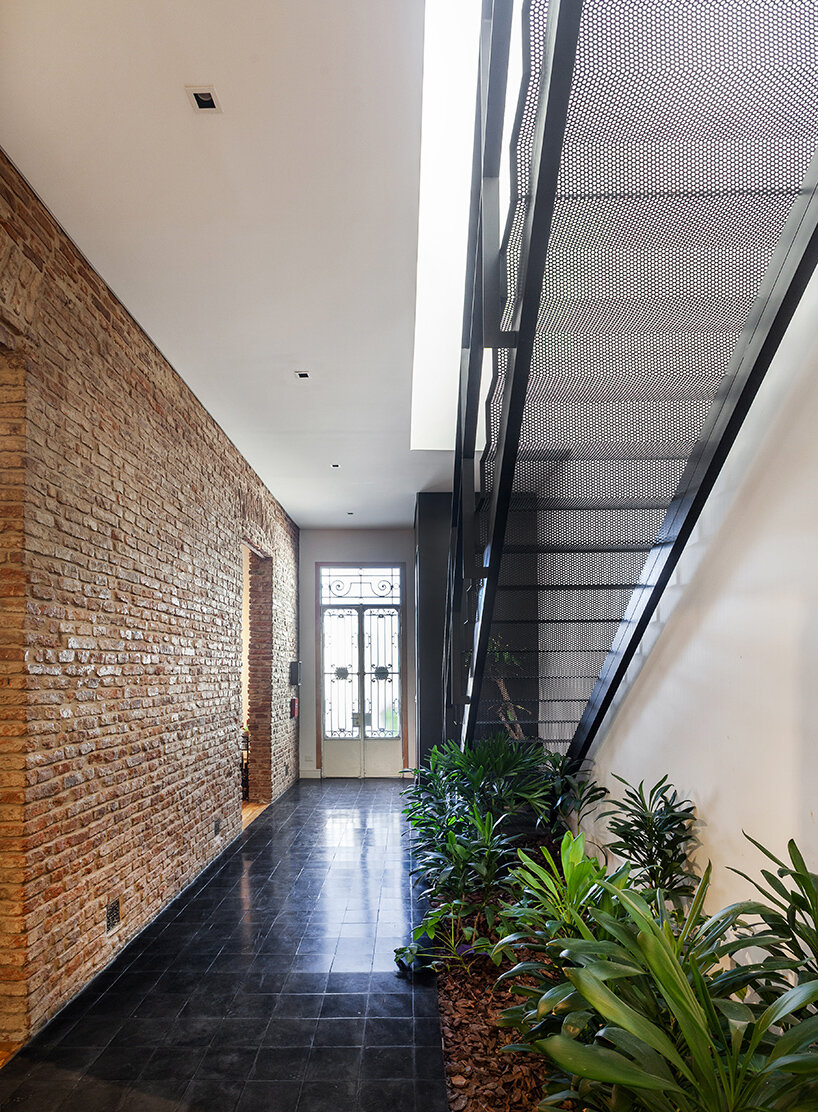
the house is infused with plant life
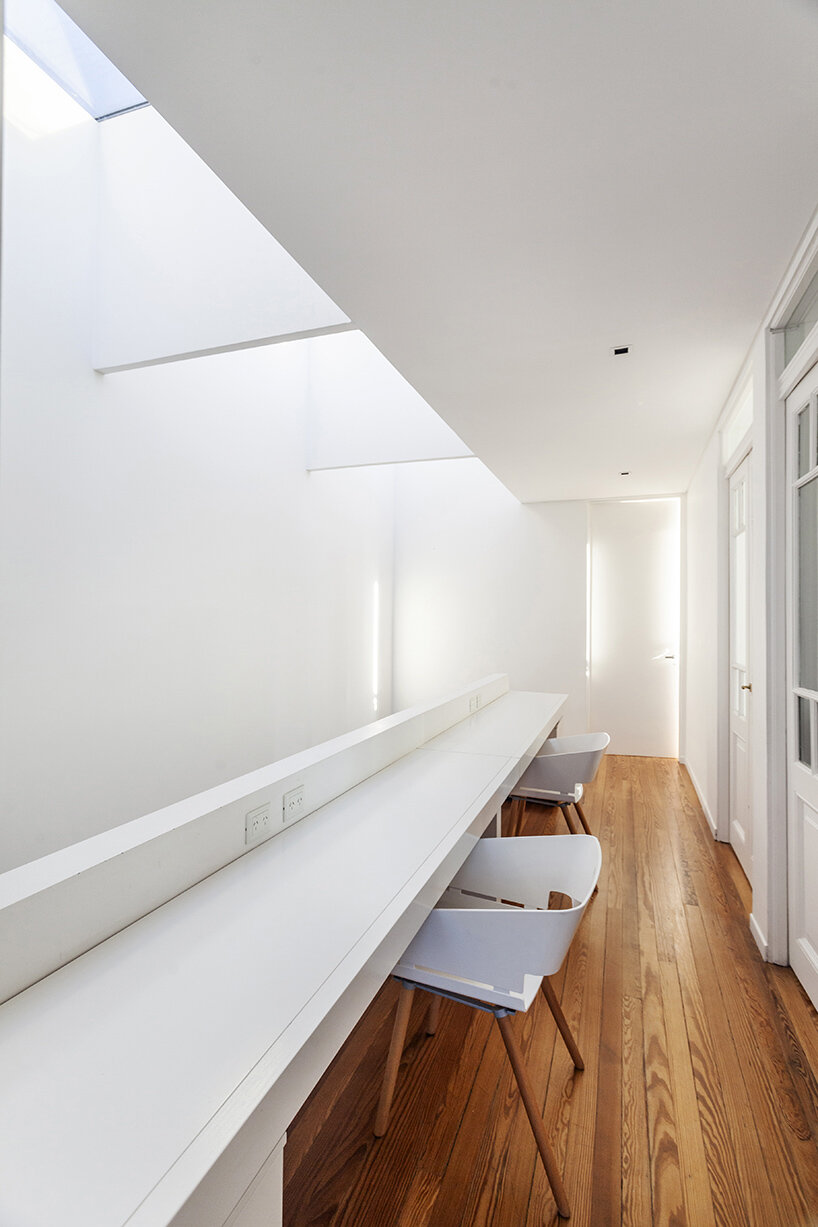 skylights flood the space with sunlight
skylights flood the space with sunlight
