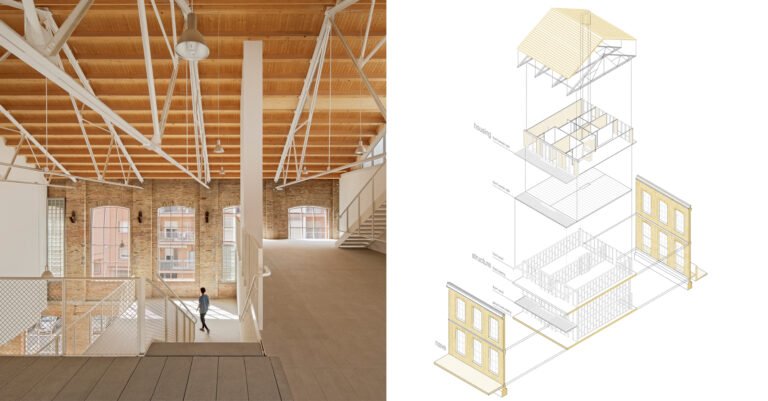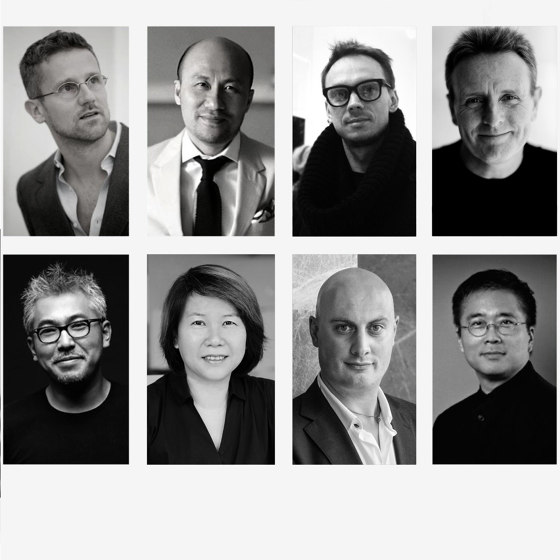Est62 Home Office Renovation / Silp Architects
Est62 Home Office Renovation / Silp Architects


Text description provided by the architects. Est62 is a home office renovation project located on the outskirts of Bangkok. Located on Sukhumvit 62, this site has easy access to public transport (BTS Skytrain) and an expressway. It also sits in a small peaceful neighborhood surrounded by low-rise residential buildings with small green areas. The existing building was an old colonial-style two-story house. The layout is relatively long and narrow. It was built with reinforced concrete structure with a large hipped roof and many floating colonial pillars on the front and the sides of the building.

The client requested to build an office and a residential area and keep the existing structure as much as possible. The total area requirement is around 800-1,200 square meters, of which 70% is commercial office space and the rest 30% is flexible space for residential use. The structure of the existing 2-story house could not accommodate an increase in area requirement; therefore, the new building has to expand to the third story plus one mezzanine floor. With an addition in height, stairs and elevator are required for the main circulation.



The character of the building was designed to be a combination between an elegant office look and a humble yet homey residential. Therefore, there are some unique architectural design elements on the front façade that represent office space and some warm and delicate elements that represent residential areas.

The building was designed to be breathable and to have natural ventilation. The middle courtyard was created to introduce natural light and fresh air to the building. Two main functions of the project are placed around this area. There are big openings located at the front and the back of the building on every floor in order for the air to flow through all the main areas. Meanwhile, a fairly solid wall was provided to support the use of office functions.




The designers created the internal courtyard as a green buffer for the home and office in the middle of the building. This courtyard also works as a recreation area and a location for main vertical circulation. Inside the open courtyard, there is a big, local tree that grows naturally because it receives direct sunlight and rain from the opening above. The courtyard physically separates zones and provides access to each space. And at the same time, it visually connects various spaces through internal openings.



The North facing side of the building is covered by a large area of windows, so designers intentionally place sizable terraces for relaxing and featured façades that allow natural light from the north to enter the building. The perforated façade screens create a unique character for the office, give privacy from the neighbors across the street, and also allow to have unobstructed views from the space inside.








